Kitchen with Brick Splashback and All Types of Ceiling Ideas and Designs
Refine by:
Budget
Sort by:Popular Today
201 - 220 of 769 photos
Item 1 of 3
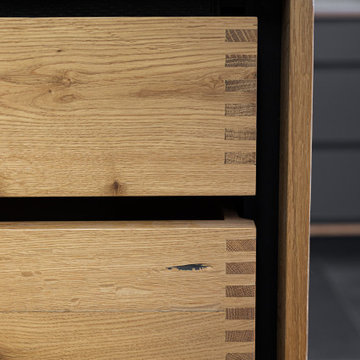
We are delighted to share this stunning kitchen with you. Often with simple design comes complicated processes. Careful consideration was paid when picking out the material for this project. From the outset we knew the oak had to be vintage and have lots of character and age. This is beautiful balanced with the new and natural rubber forbo doors. This kitchen is up there with our all time favourites. We love a challenge.
MATERIALS- Vintage oak drawers / Iron Forbo on valchromat doors / concrete quartz work tops / black valchromat cabinets.
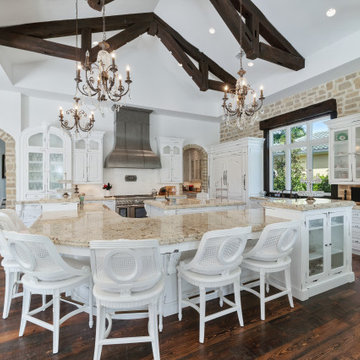
Inspiration for a classic u-shaped kitchen in Miami with raised-panel cabinets, white cabinets, multi-coloured splashback, brick splashback, stainless steel appliances, medium hardwood flooring, multiple islands, brown floors, multicoloured worktops, exposed beams and a vaulted ceiling.
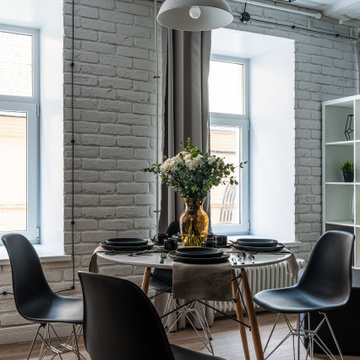
Современный дизайн интерьера кухни, белый цвет, скандинавский стиль. Пример сервировки стола, букет цветов.
Medium sized scandinavian grey and white single-wall open plan kitchen in Saint Petersburg with a single-bowl sink, flat-panel cabinets, white cabinets, wood worktops, white splashback, brick splashback, white appliances, laminate floors, beige floors, brown worktops and exposed beams.
Medium sized scandinavian grey and white single-wall open plan kitchen in Saint Petersburg with a single-bowl sink, flat-panel cabinets, white cabinets, wood worktops, white splashback, brick splashback, white appliances, laminate floors, beige floors, brown worktops and exposed beams.
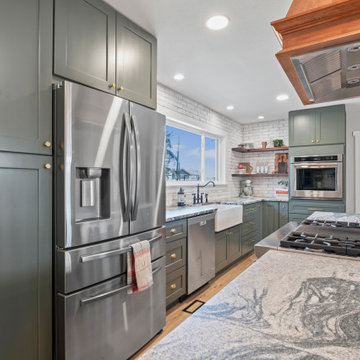
This is one of our favorite kitchen projects! We started by deleting two walls and a closet, followed by framing in the new eight foot window and walk-in pantry. We stretched the existing kitchen across the entire room, and built a huge nine foot island with a gas range and custom hood. New cabinets, appliances, elm flooring, custom woodwork, all finished off with a beautiful rustic white brick.
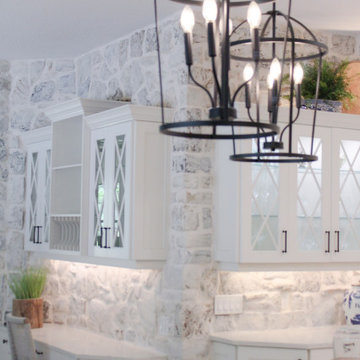
Luxury Kitchen
Photo of an expansive mediterranean u-shaped open plan kitchen in Tampa with a built-in sink, louvered cabinets, white cabinets, marble worktops, white splashback, brick splashback, stainless steel appliances, porcelain flooring, an island, grey floors, multicoloured worktops and a coffered ceiling.
Photo of an expansive mediterranean u-shaped open plan kitchen in Tampa with a built-in sink, louvered cabinets, white cabinets, marble worktops, white splashback, brick splashback, stainless steel appliances, porcelain flooring, an island, grey floors, multicoloured worktops and a coffered ceiling.
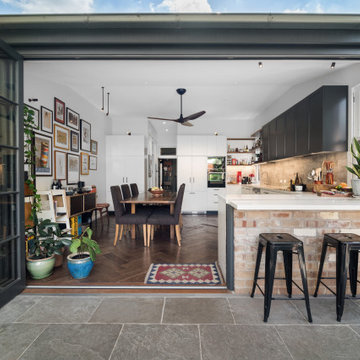
Design ideas for a large contemporary l-shaped kitchen/diner in Sydney with a double-bowl sink, raised-panel cabinets, white cabinets, granite worktops, brown splashback, brick splashback, white appliances, dark hardwood flooring, no island, brown floors, white worktops and a vaulted ceiling.
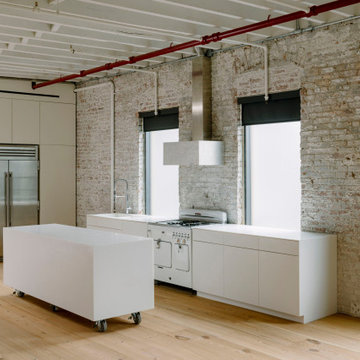
A continuous open space for maximum flexibility, using extra wide floor boards milled from reclaimed barn joists, and all with furniture on wheels we created the ideal flexible space for our client. Custom corian kitchen.
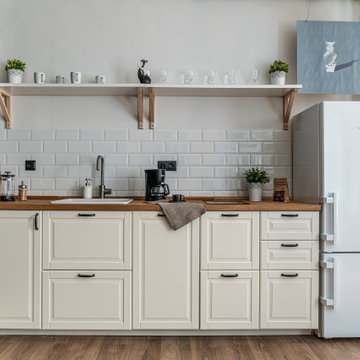
Современный дизайн интерьера кухни, белый цвет, скандинавский стиль
This is an example of a medium sized scandinavian grey and white single-wall open plan kitchen in Saint Petersburg with a single-bowl sink, flat-panel cabinets, white cabinets, wood worktops, white splashback, brick splashback, white appliances, laminate floors, beige floors, brown worktops and exposed beams.
This is an example of a medium sized scandinavian grey and white single-wall open plan kitchen in Saint Petersburg with a single-bowl sink, flat-panel cabinets, white cabinets, wood worktops, white splashback, brick splashback, white appliances, laminate floors, beige floors, brown worktops and exposed beams.
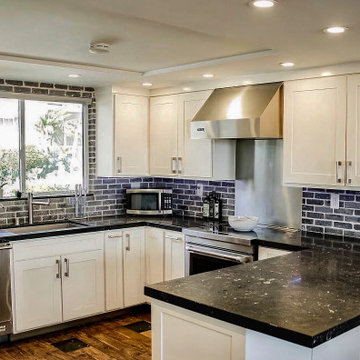
Design ideas for a medium sized farmhouse u-shaped open plan kitchen with a submerged sink, shaker cabinets, white cabinets, limestone worktops, grey splashback, brick splashback, stainless steel appliances, medium hardwood flooring, a breakfast bar, brown floors, black worktops and a drop ceiling.
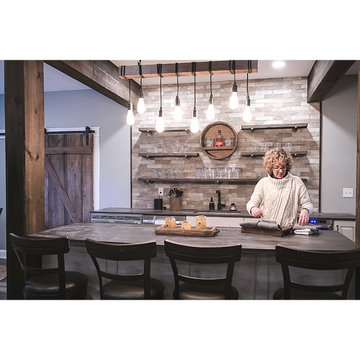
This light fixture completed this basement kitchen beautifully. The exposed beams and floating shelves add so much character and warmth.
Medium sized rustic galley kitchen/diner in Other with a submerged sink, raised-panel cabinets, white cabinets, engineered stone countertops, beige splashback, brick splashback, stainless steel appliances, laminate floors, an island, brown floors, grey worktops and exposed beams.
Medium sized rustic galley kitchen/diner in Other with a submerged sink, raised-panel cabinets, white cabinets, engineered stone countertops, beige splashback, brick splashback, stainless steel appliances, laminate floors, an island, brown floors, grey worktops and exposed beams.
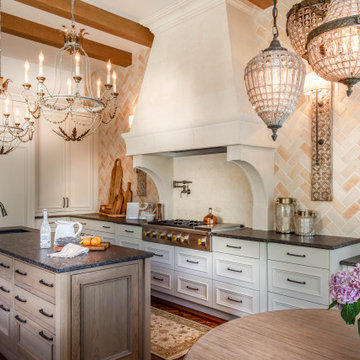
This kitchen was gutted down to the studs, walls removed and completely transformed, yet feels as if it has always been there.
Photo of a large kitchen/diner in Austin with a belfast sink, marble worktops, brick splashback, stainless steel appliances, an island, black worktops and exposed beams.
Photo of a large kitchen/diner in Austin with a belfast sink, marble worktops, brick splashback, stainless steel appliances, an island, black worktops and exposed beams.
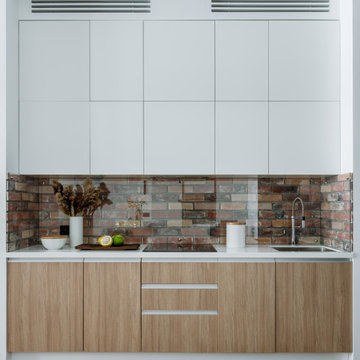
Апартаменты для временного проживания семьи из двух человек в ЖК TriBeCa. Интерьеры выполнены в современном стиле. Дизайн в проекте получился лаконичный, спокойный, но с интересными акцентами, изящно дополняющими общую картину. Зеркальные панели в прихожей увеличивают пространство, смотрятся стильно и оригинально. Современные картины в гостиной и спальне дополняют общую композицию и объединяют все цвета и полутона, которые мы использовали, создавая гармоничное пространство
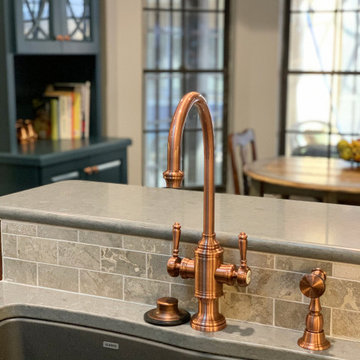
Kitchen remodel in Apopka with custom cabinetry and hutch. Features French country design and style with stone backsplash and a modern hexagon floor tile.

Entire basement finish-out project in new home
Inspiration for a large traditional galley open plan kitchen in Cleveland with a submerged sink, beaded cabinets, dark wood cabinets, engineered stone countertops, multi-coloured splashback, brick splashback, stainless steel appliances, concrete flooring, an island, multi-coloured floors, multicoloured worktops and exposed beams.
Inspiration for a large traditional galley open plan kitchen in Cleveland with a submerged sink, beaded cabinets, dark wood cabinets, engineered stone countertops, multi-coloured splashback, brick splashback, stainless steel appliances, concrete flooring, an island, multi-coloured floors, multicoloured worktops and exposed beams.
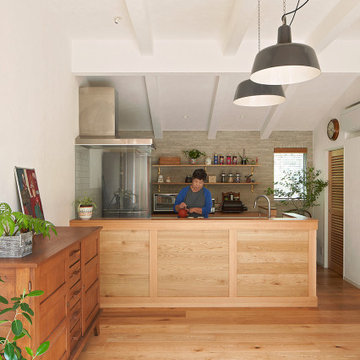
Inspiration for a medium sized scandinavian galley open plan kitchen in Tokyo with engineered stone countertops, grey splashback, brick splashback, medium hardwood flooring, a breakfast bar and a coffered ceiling.
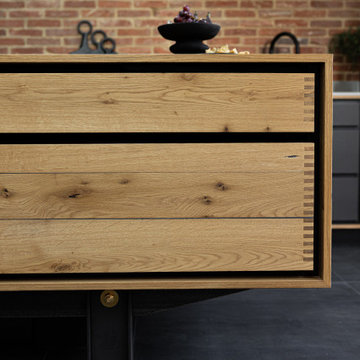
We are delighted to share this stunning kitchen with you. Often with simple design comes complicated processes. Careful consideration was paid when picking out the material for this project. From the outset we knew the oak had to be vintage and have lots of character and age. This is beautiful balanced with the new and natural rubber forbo doors. This kitchen is up there with our all time favourites. We love a challenge.
MATERIALS- Vintage oak drawers / Iron Forbo on valchromat doors / concrete quartz work tops / black valchromat cabinets.
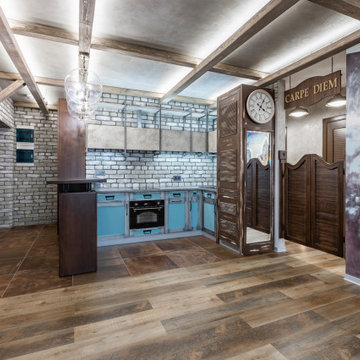
Inspiration for a medium sized urban grey and white u-shaped open plan kitchen in Moscow with a submerged sink, shaker cabinets, blue cabinets, composite countertops, grey splashback, brick splashback, black appliances, porcelain flooring, no island, brown floors, grey worktops and exposed beams.
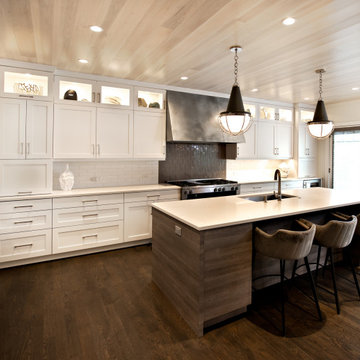
Our firm collaborated on this project as a spec home with a well-known Chicago builder. At that point the goal was to allow space for the home-buyer to envision their lifestyle. A clean slate for further interior work. After the client purchased this home with his two young girls, we curated a space for the family to live, work and play under one roof. This home features built-in storage, book shelving, home office, lower level gym and even a homework room. Everything has a place in this home, and the rooms are designed for gathering as well as privacy. A true 2020 lifestyle!
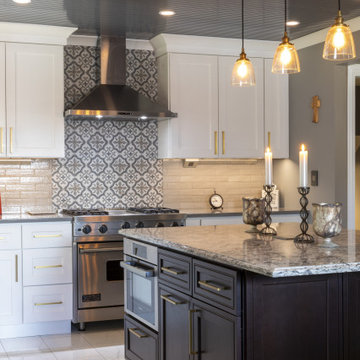
This kitchen replaced the one original to this 1963 built residence. The now empty nester couple entertain frequently including their large extended family during the holidays. Separating work and social spaces was as important as crafting a space that was conducive to their love of cooking and hanging with family and friends. Simple lines, simple cleanup, and classic tones create an environment that will be in style for many years. Subtle unique touches like the painted wood ceiling, pop up island receptacle/usb and receptacles/usb hidden at the bottom of the upper cabinets add functionality and intrigue. Ample LED lighting on dimmers both ceiling and undercabinet mounted provide ample task lighting. SubZero 42” refrigerator, 36” Viking Range, island pendant lights by Restoration Hardware. The ceiling is framed with white cove molding, the dark colored beadboard actually elevates the feeling of height. It was sanded and spray painted offsite with professional automotive paint equipment. It reflects light beautifully. No one expects this kind of detail and it has been quite fun watching people’s reactions to it. There are white painted perimeter cabinets and Walnut stained island cabinets. A high gloss, mostly white floor was installed from the front door, down the foyer hall and into the kitchen. It contrasts beautifully with the existing dark hardwood floors.Designers Patrick Franz and Kimberly Robbins. Photography by Tom Maday.
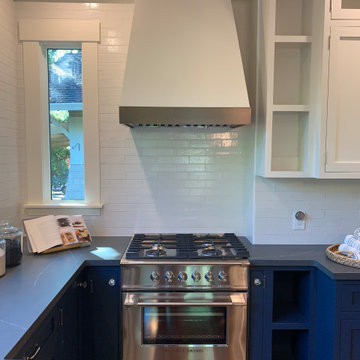
Nooks, crannies, corners and edges were a blessing and a curse in the design of this craftsman kitchen. It's such a fun design challenge to work with really quirky existing architecture. A free standing, Fisher and Paykel professional style range was installed under a custom built hood.
Kitchen with Brick Splashback and All Types of Ceiling Ideas and Designs
11