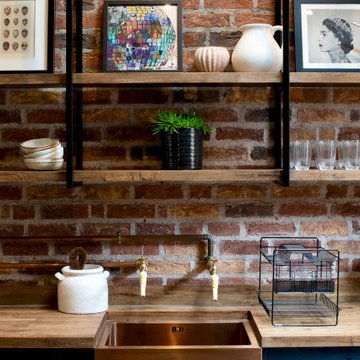Kitchen with Brick Splashback and All Types of Ceiling Ideas and Designs
Refine by:
Budget
Sort by:Popular Today
121 - 140 of 769 photos
Item 1 of 3
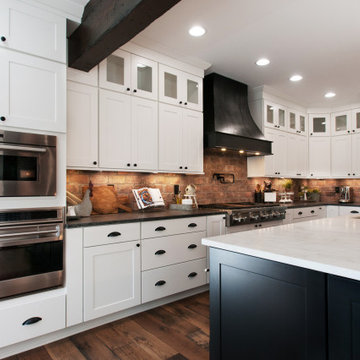
This is an example of a large country u-shaped open plan kitchen in Nashville with a submerged sink, shaker cabinets, white cabinets, engineered stone countertops, multi-coloured splashback, brick splashback, stainless steel appliances, medium hardwood flooring, an island, brown floors, white worktops and exposed beams.
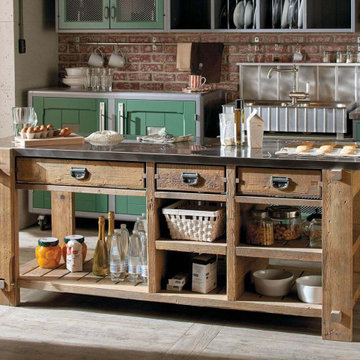
Kitchen island made entirely of Old pine, which aesthetically follows the old carpenter's bench, in fact comes with a chromed side clamp. Equipped with three through drawers in different sizes as well as open compartments. Galvanized metal handles. Ideal as a center room workbench in the kitchen, but also as a counter for presenting products of any kind.
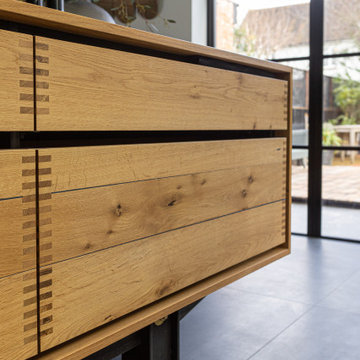
We are delighted to share this stunning kitchen with you. Often with simple design comes complicated processes. Careful consideration was paid when picking out the material for this project. From the outset we knew the oak had to be vintage and have lots of character and age. This is beautiful balanced with the new and natural rubber forbo doors. This kitchen is up there with our all time favourites. We love a challenge.
MATERIALS- Vintage oak drawers / Iron Forbo on valchromat doors / concrete quartz work tops / black valchromat cabinets.

お料理上手な奥様の夢、大きな窓とレンガの壁。
キッチンは、ステンレスキッチンを壁付けに。
ステンレスは、汚れに強くお手入れがスムーズ。
臭い移りのない材質なので、衛生面でも安心。
キッチンの壁に使用したレンガは、熱に強く調湿効果もあり、見た目にも温かみのある仕上がりにし、奥様ご希望のキッチンを叶えた。
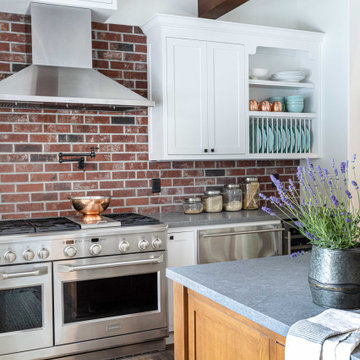
Butlers Pantry Off The Kitchen
Inspiration for a large rural u-shaped open plan kitchen in Sacramento with a belfast sink, shaker cabinets, white cabinets, engineered stone countertops, brown splashback, brick splashback, stainless steel appliances, vinyl flooring, an island, brown floors, grey worktops and exposed beams.
Inspiration for a large rural u-shaped open plan kitchen in Sacramento with a belfast sink, shaker cabinets, white cabinets, engineered stone countertops, brown splashback, brick splashback, stainless steel appliances, vinyl flooring, an island, brown floors, grey worktops and exposed beams.
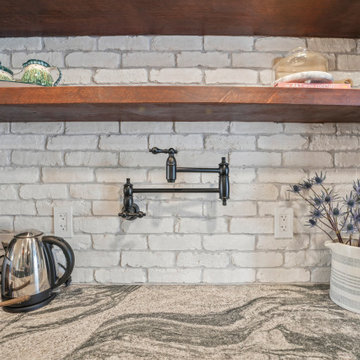
This is one of our favorite kitchen projects! We started by deleting two walls and a closet, followed by framing in the new eight foot window and walk-in pantry. We stretched the existing kitchen across the entire room, and built a huge nine foot island with a gas range and custom hood. New cabinets, appliances, elm flooring, custom woodwork, all finished off with a beautiful rustic white brick.
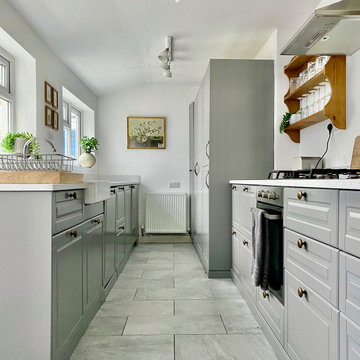
Design ideas for a small midcentury grey and white galley enclosed kitchen in Cardiff with a belfast sink, shaker cabinets, grey cabinets, composite countertops, white splashback, brick splashback, stainless steel appliances, porcelain flooring, no island, grey floors, white worktops and a drop ceiling.
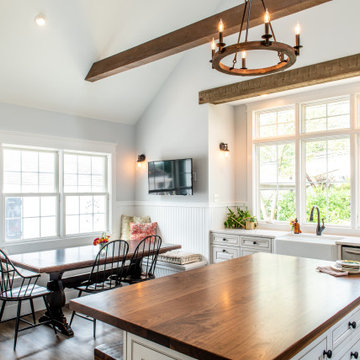
We especially love the lintel over the sink here and of course the tall windows that bring so much light to the space
Inspiration for a medium sized farmhouse u-shaped kitchen/diner in Philadelphia with a belfast sink, raised-panel cabinets, white cabinets, quartz worktops, brick splashback, stainless steel appliances, vinyl flooring, an island, brown floors, white worktops and a vaulted ceiling.
Inspiration for a medium sized farmhouse u-shaped kitchen/diner in Philadelphia with a belfast sink, raised-panel cabinets, white cabinets, quartz worktops, brick splashback, stainless steel appliances, vinyl flooring, an island, brown floors, white worktops and a vaulted ceiling.
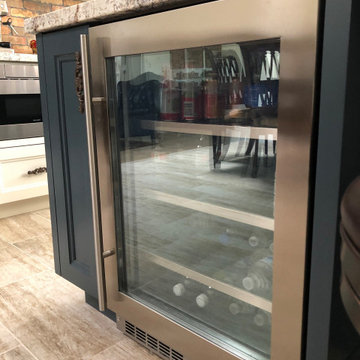
Medium sized single-wall kitchen/diner in Phoenix with beaded cabinets, blue cabinets, quartz worktops, multi-coloured splashback, brick splashback, porcelain flooring, an island, beige floors, multicoloured worktops and a vaulted ceiling.
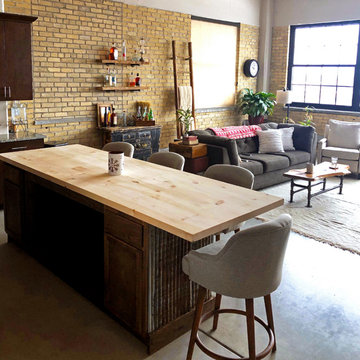
"Great communication via email or phone and was delivered in a timely manner." Chelsea
Photo of a medium sized modern l-shaped open plan kitchen in Minneapolis with a submerged sink, flat-panel cabinets, brown cabinets, wood worktops, yellow splashback, brick splashback, stainless steel appliances, an island, yellow worktops and exposed beams.
Photo of a medium sized modern l-shaped open plan kitchen in Minneapolis with a submerged sink, flat-panel cabinets, brown cabinets, wood worktops, yellow splashback, brick splashback, stainless steel appliances, an island, yellow worktops and exposed beams.

"Лофтовая" кухня с деревянной столешницей.
Inspiration for a large urban galley kitchen/diner with a submerged sink, shaker cabinets, black cabinets, wood worktops, brown splashback, brick splashback, integrated appliances, medium hardwood flooring, an island, brown floors, brown worktops and exposed beams.
Inspiration for a large urban galley kitchen/diner with a submerged sink, shaker cabinets, black cabinets, wood worktops, brown splashback, brick splashback, integrated appliances, medium hardwood flooring, an island, brown floors, brown worktops and exposed beams.
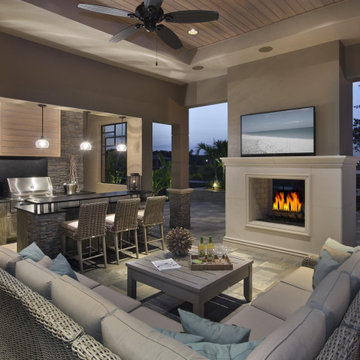
Look at this outdoor kitchen design in Alpharetta. This can also be good idea for renovation projects. Free flow design with kitchen and access to outdoor living area.
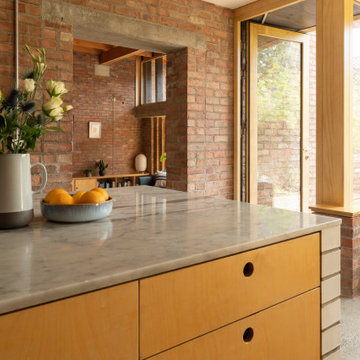
Large contemporary single-wall open plan kitchen in Dublin with a belfast sink, flat-panel cabinets, light wood cabinets, marble worktops, white splashback, brick splashback, stainless steel appliances, concrete flooring, an island, grey floors, white worktops and a coffered ceiling.
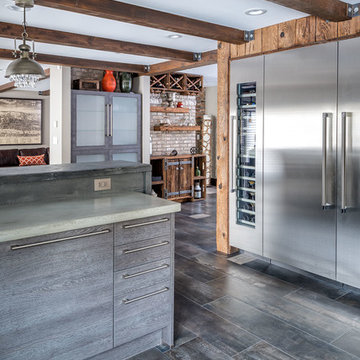
Ilir Rizaj Photography
Inspiration for a large rural l-shaped enclosed kitchen in New York with a belfast sink, grey cabinets, concrete worktops, brick splashback, stainless steel appliances, porcelain flooring, a breakfast bar, flat-panel cabinets, multi-coloured splashback, grey floors, grey worktops and exposed beams.
Inspiration for a large rural l-shaped enclosed kitchen in New York with a belfast sink, grey cabinets, concrete worktops, brick splashback, stainless steel appliances, porcelain flooring, a breakfast bar, flat-panel cabinets, multi-coloured splashback, grey floors, grey worktops and exposed beams.
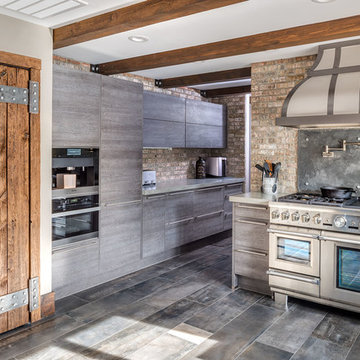
Ilir Rizaj Photography
Photo of a large rural l-shaped enclosed kitchen in New York with a belfast sink, grey cabinets, concrete worktops, brick splashback, stainless steel appliances, porcelain flooring, a breakfast bar, flat-panel cabinets, multi-coloured splashback, grey floors, grey worktops and exposed beams.
Photo of a large rural l-shaped enclosed kitchen in New York with a belfast sink, grey cabinets, concrete worktops, brick splashback, stainless steel appliances, porcelain flooring, a breakfast bar, flat-panel cabinets, multi-coloured splashback, grey floors, grey worktops and exposed beams.
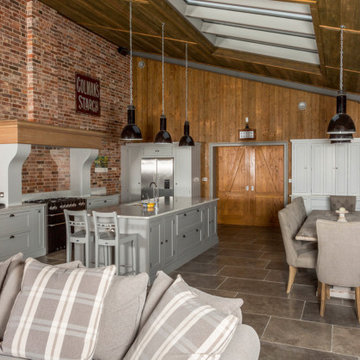
Design ideas for a large rural l-shaped open plan kitchen in Other with an island, a submerged sink, shaker cabinets, grey cabinets, red splashback, brick splashback, stainless steel appliances, grey floors, white worktops, a vaulted ceiling and a wood ceiling.
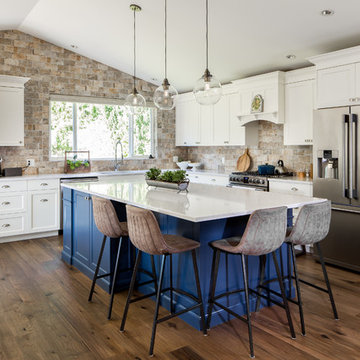
LIDA Homes Interior Design - Mika Nishmura
2019 CARE Awards Winning Kitchen
Design ideas for a medium sized traditional l-shaped kitchen in Vancouver with a submerged sink, shaker cabinets, white cabinets, beige splashback, stainless steel appliances, dark hardwood flooring, an island, brown floors, white worktops, engineered stone countertops, brick splashback and a vaulted ceiling.
Design ideas for a medium sized traditional l-shaped kitchen in Vancouver with a submerged sink, shaker cabinets, white cabinets, beige splashback, stainless steel appliances, dark hardwood flooring, an island, brown floors, white worktops, engineered stone countertops, brick splashback and a vaulted ceiling.
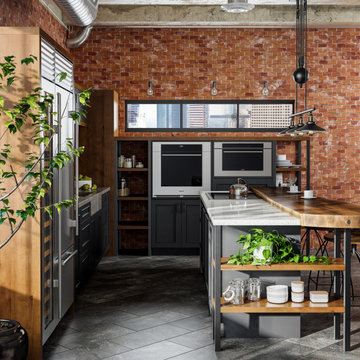
The term “industrial” evokes images of large factories with lots of machinery and moving parts. These cavernous, old brick buildings, built with steel and concrete are being rehabilitated into very desirable living spaces all over the country. Old manufacturing spaces have unique architectural elements that are often reclaimed and repurposed into what is now open residential living space. Exposed ductwork, concrete beams and columns, even the metal frame windows are considered desirable design elements that give a nod to the past.
This unique loft space is a perfect example of the rustic industrial style. The exposed beams, brick walls, and visible ductwork speak to the building’s past. Add a modern kitchen in complementing materials and you have created casual sophistication in a grand space.
Dura Supreme’s Silverton door style in Black paint coordinates beautifully with the black metal frames on the windows. Knotty Alder with a Hazelnut finish lends that rustic detail to a very sleek design. Custom metal shelving provides storage as well a visual appeal by tying all of the industrial details together.
Custom details add to the rustic industrial appeal of this industrial styled kitchen design with Dura Supreme Cabinetry.
Request a FREE Dura Supreme Brochure Packet:
http://www.durasupreme.com/request-brochure
Find a Dura Supreme Showroom near you today:
http://www.durasupreme.com/dealer-locator
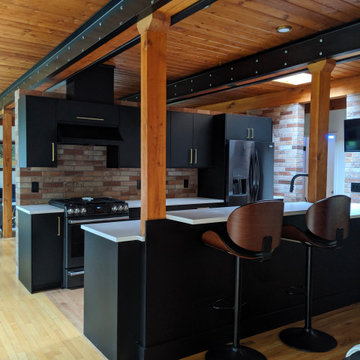
This is an example of a medium sized modern galley kitchen/diner in Edmonton with a submerged sink, flat-panel cabinets, black cabinets, engineered stone countertops, brick splashback, stainless steel appliances, light hardwood flooring, a breakfast bar, white worktops and exposed beams.
Kitchen with Brick Splashback and All Types of Ceiling Ideas and Designs
7
