Kitchen with Brick Splashback and Porcelain Flooring Ideas and Designs
Refine by:
Budget
Sort by:Popular Today
121 - 140 of 541 photos
Item 1 of 3
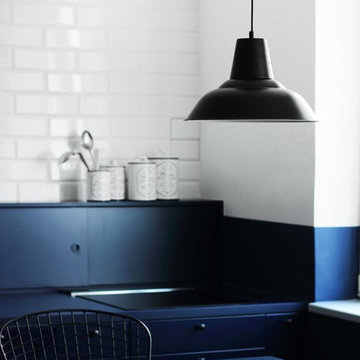
The idea was to create functional space with a bit of attitude, to reflect the owner's character. The apartment balances minimalism, industrial furniture (lamps and Bertoia chairs), white brick and kitchen in the style of a "French boulangerie".
Open kitchen and living room, painted in white and blue, are separated by the island, which serves as both kitchen table and dining space.
Bespoke furniture play an important storage role in the apartment, some of them having double functionalities, like the bench, which can be converted to a bed.
The richness of the navy color fills up the apartment, with the contrasting white and touches of mustard color giving that edgy look.
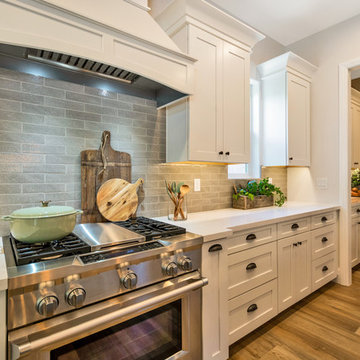
Extensive Kitchen, living area remodel complete!
There was a lot of demo, reframing and rearranging involved in this beautiful remodel to get it to it’s final result. We first had to remove every surface including several walls to open up the Kitchen to the living room and what is now a bar area where our clients can relax, play pool and watch TV. Off the Kitchen is a new laundry with extra storage and countertop space. In removing the walls in the kitchen, we were able to create a large island, move the appliances around and created a new open concept living space. The cabinets in the bar area, laundry and Kitchen perimeter are a white shaker style cabinet with the Island being a separate beautiful Grey color. All of the cabinets were topped with a gorgeous Vittoria white quartz countertop. The Kitchen was then completed with the stand out Grey Glazed Brick backsplash. Finally, the flooring! The home was also updated with a new 12x48 Aequa Tur wood look tile. We created a custom design with this tile at the entry way and transitioned between rooms with a soldier pattern. Lots of detail went into creating this beautiful space, let us know if you have any questions!
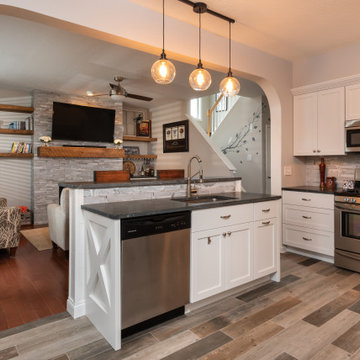
We removed existing dated builder grade oakk cabinetry, tile floor. Replaces with rustic barnboard look tile floor, Greenfield Cabinetry in Chalk White. Counters are a leathered granite. The backsplash and fireplace feature a rustic whitewashed look Urban Brick in Loft Gray
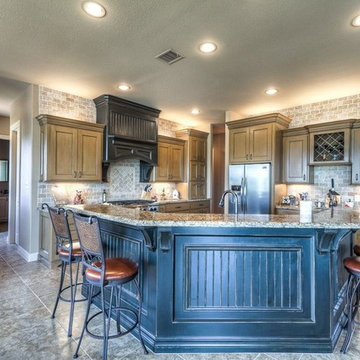
Design ideas for a large classic l-shaped kitchen/diner in Houston with recessed-panel cabinets, brown cabinets, granite worktops, brown splashback, brick splashback, stainless steel appliances, porcelain flooring, an island and brown floors.
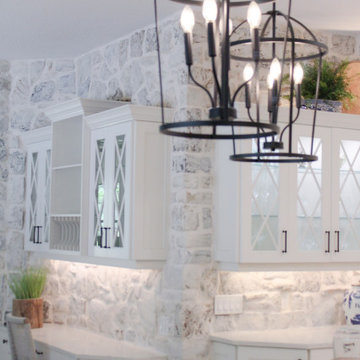
Luxury Kitchen
Photo of an expansive mediterranean u-shaped open plan kitchen in Tampa with a built-in sink, louvered cabinets, white cabinets, marble worktops, white splashback, brick splashback, stainless steel appliances, porcelain flooring, an island, grey floors, multicoloured worktops and a coffered ceiling.
Photo of an expansive mediterranean u-shaped open plan kitchen in Tampa with a built-in sink, louvered cabinets, white cabinets, marble worktops, white splashback, brick splashback, stainless steel appliances, porcelain flooring, an island, grey floors, multicoloured worktops and a coffered ceiling.
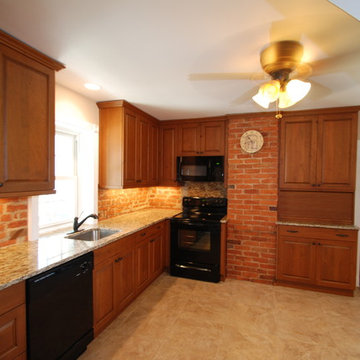
This 1840's Farm House located on a family farm in Frederick, Md had layers of plaster and paint. We peeled back all the layers to expose the existing brick which has been cleaned and treated to preserve it for years to come. We added Wood Mode cabinetry in a rustic cherry and granite to allow the new kitchen to blend with the rest of the historic home.
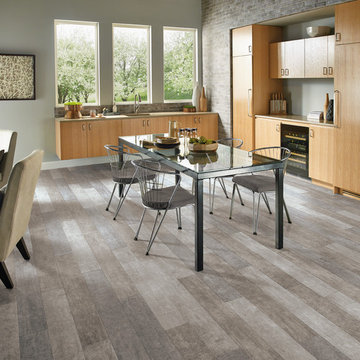
Inspiration for a medium sized classic l-shaped kitchen/diner in Other with a submerged sink, flat-panel cabinets, light wood cabinets, engineered stone countertops, beige splashback, brick splashback, black appliances, porcelain flooring, no island and grey floors.
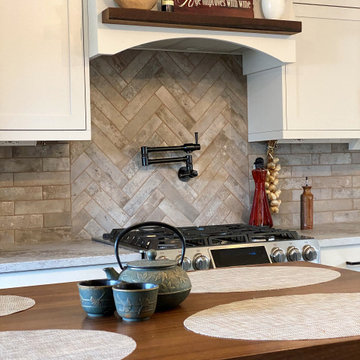
we needed to play with a 7' ceiling long and narrow kitchen with three openings and a strong requirement for an island! as if that was not enough, electrical board was right next to the est window and forced us to keep 30" clearence from every direction. it was not boring, but the resyt is stunning !!!
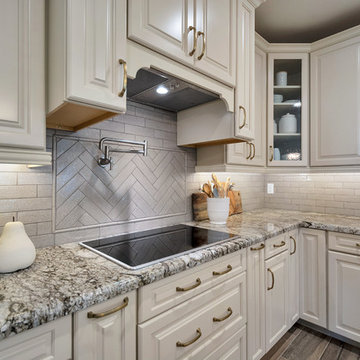
Inspiration for a large traditional l-shaped open plan kitchen in Phoenix with a submerged sink, raised-panel cabinets, white cabinets, granite worktops, grey splashback, brick splashback, stainless steel appliances, porcelain flooring, multiple islands, brown floors and multicoloured worktops.
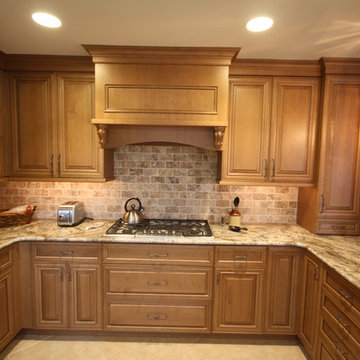
Visit Our State Of The Art Showrooms!
New Fairfax Location:
3891 Pickett Road #001
Fairfax, VA 22031
Leesburg Location:
12 Sycolin Rd SE,
Leesburg, VA 20175
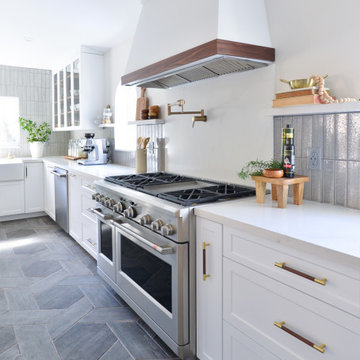
This area used to be a small garage in a typical Miami house. The floor was raised to be at the same level as the rest of the house. Arched side windows were created to allow natural light to come in. A designated wine area was also included in this design.
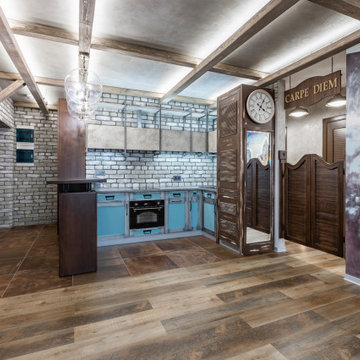
Inspiration for a medium sized urban grey and white u-shaped open plan kitchen in Moscow with a submerged sink, shaker cabinets, blue cabinets, composite countertops, grey splashback, brick splashback, black appliances, porcelain flooring, no island, brown floors, grey worktops and exposed beams.
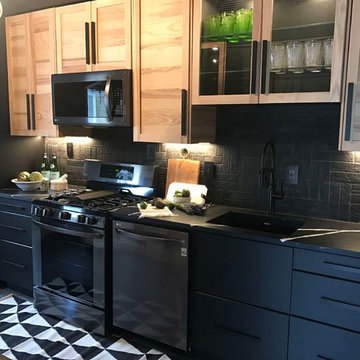
Inspiration for a medium sized contemporary single-wall enclosed kitchen in New York with a submerged sink, shaker cabinets, light wood cabinets, soapstone worktops, black splashback, brick splashback, stainless steel appliances, porcelain flooring, no island and grey floors.
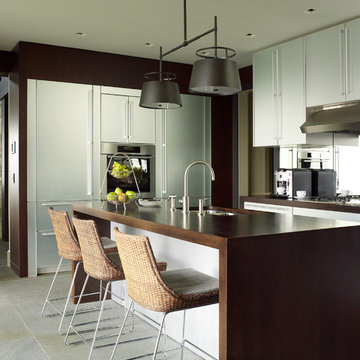
Photo of a large classic galley kitchen/diner in San Francisco with a built-in sink, flat-panel cabinets, brown cabinets, marble worktops, red splashback, brick splashback, stainless steel appliances, porcelain flooring, an island, grey floors and grey worktops.
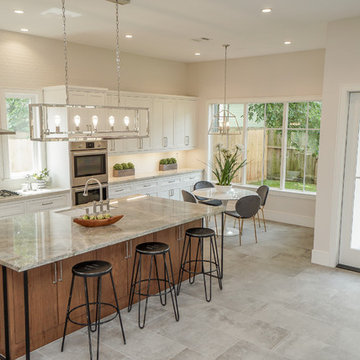
Inspiration for a large traditional single-wall kitchen/diner in Houston with a submerged sink, shaker cabinets, white cabinets, granite worktops, white splashback, brick splashback, stainless steel appliances, porcelain flooring, an island, grey floors and multicoloured worktops.
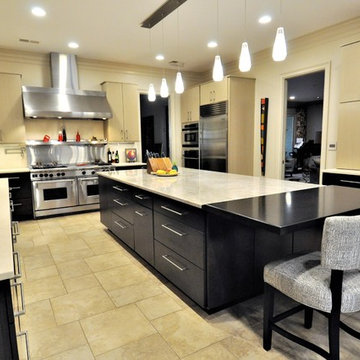
This is an example of a large modern u-shaped kitchen/diner in Other with a submerged sink, flat-panel cabinets, light wood cabinets, brick splashback, stainless steel appliances, porcelain flooring, an island, beige floors and beige worktops.
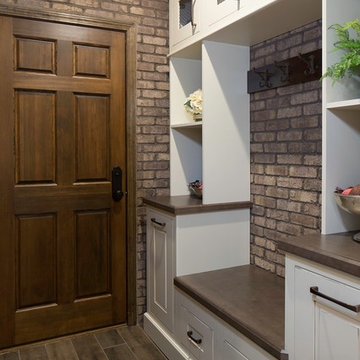
Adam Pendleton
Design ideas for a medium sized retro kitchen/diner in Atlanta with a belfast sink, marble worktops, brick splashback, stainless steel appliances, porcelain flooring, an island and brown floors.
Design ideas for a medium sized retro kitchen/diner in Atlanta with a belfast sink, marble worktops, brick splashback, stainless steel appliances, porcelain flooring, an island and brown floors.
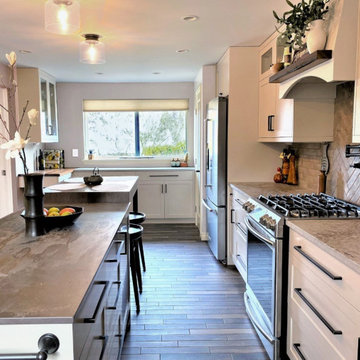
we needed to play with a 7' ceiling long and narrow kitchen with three openings and a strong requirement for an island! as if that was not enough, electrical board was right next to the est window and forced us to keep 30" clearence from every direction. it was not boring, but the resyt is stunning !!!
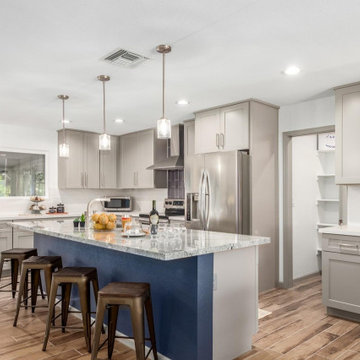
Photo of a classic l-shaped kitchen in Phoenix with a submerged sink, shaker cabinets, grey cabinets, engineered stone countertops, white splashback, brick splashback, stainless steel appliances, porcelain flooring, an island and brown floors.
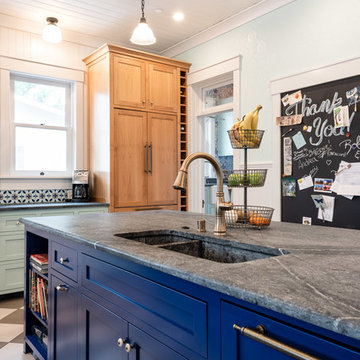
©2018 Sligh Cabinets, Inc. | Custom Cabinetry by Sligh Cabinets, Inc. | Countertops by Presidio Tile & Stone
Photo of a large eclectic u-shaped kitchen/diner in San Luis Obispo with a double-bowl sink, shaker cabinets, blue cabinets, multi-coloured splashback, brick splashback, porcelain flooring, multiple islands, multi-coloured floors and grey worktops.
Photo of a large eclectic u-shaped kitchen/diner in San Luis Obispo with a double-bowl sink, shaker cabinets, blue cabinets, multi-coloured splashback, brick splashback, porcelain flooring, multiple islands, multi-coloured floors and grey worktops.
Kitchen with Brick Splashback and Porcelain Flooring Ideas and Designs
7