Kitchen with Brick Splashback and Porcelain Flooring Ideas and Designs
Refine by:
Budget
Sort by:Popular Today
161 - 180 of 541 photos
Item 1 of 3
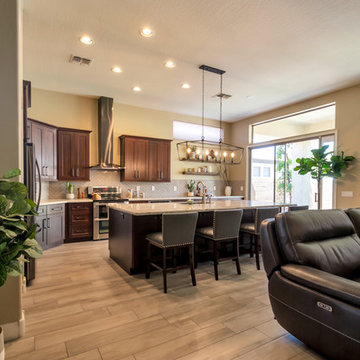
After removing the soffits, island and old cabinets, we were able to install all new beautiful java shaker style cabinets, a Grey Glazed Brick backsplash in a herringbone pattern and create a new rectangular island where we patched in the existing Aequa Cirrus wood look tile for a seamless finish. The perimeter cabinets are topped with Bianco Montana Granite and the large new island is topped with a beautiful Bianco Romano Supreme Granite. Finally, the fixtures complete this kitchen with the stunning new Park Harbor “Hillpoint” Linear Pendant, Black Stainless Steel wall mount range hood, Café Brown “Grandis” single bowl sink and the Stainless Steel pull out spray Kitchen faucet!
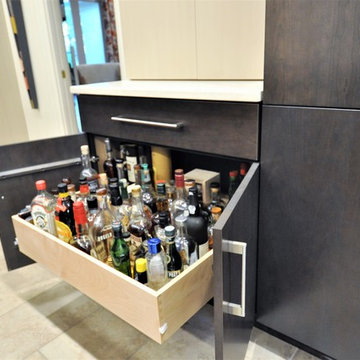
This is an example of a large modern u-shaped kitchen/diner in Other with a submerged sink, flat-panel cabinets, light wood cabinets, brick splashback, stainless steel appliances, porcelain flooring, an island, beige floors and beige worktops.
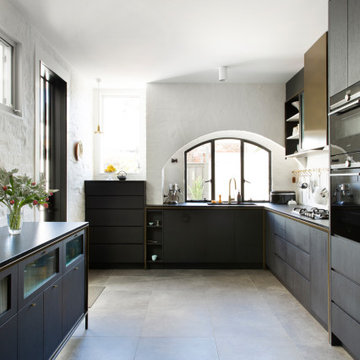
Contemporary kitchen
Victorian u-shaped kitchen in Melbourne with a submerged sink, glass-front cabinets, black cabinets, white splashback, brick splashback, stainless steel appliances, no island, grey floors, grey worktops and porcelain flooring.
Victorian u-shaped kitchen in Melbourne with a submerged sink, glass-front cabinets, black cabinets, white splashback, brick splashback, stainless steel appliances, no island, grey floors, grey worktops and porcelain flooring.
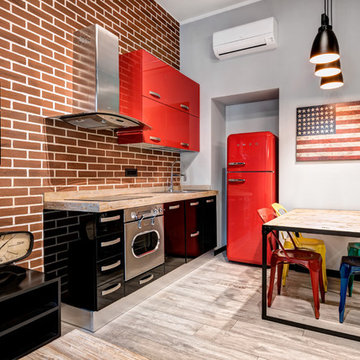
Design ideas for an industrial single-wall open plan kitchen in Rome with wood worktops, porcelain flooring, flat-panel cabinets, red cabinets, brick splashback, coloured appliances and beige floors.
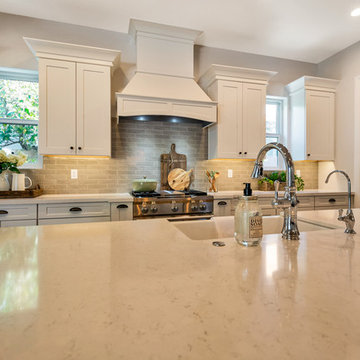
Extensive Kitchen, living area remodel complete!
There was a lot of demo, reframing and rearranging involved in this beautiful remodel to get it to it’s final result. We first had to remove every surface including several walls to open up the Kitchen to the living room and what is now a bar area where our clients can relax, play pool and watch TV. Off the Kitchen is a new laundry with extra storage and countertop space. In removing the walls in the kitchen, we were able to create a large island, move the appliances around and created a new open concept living space. The cabinets in the bar area, laundry and Kitchen perimeter are a white shaker style cabinet with the Island being a separate beautiful Grey color. All of the cabinets were topped with a gorgeous Vittoria white quartz countertop. The Kitchen was then completed with the stand out Grey Glazed Brick backsplash. Finally, the flooring! The home was also updated with a new 12x48 Aequa Tur wood look tile. We created a custom design with this tile at the entry way and transitioned between rooms with a soldier pattern. Lots of detail went into creating this beautiful space, let us know if you have any questions!
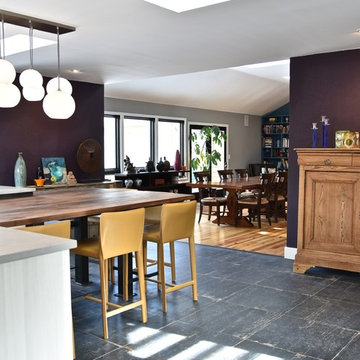
View from kitchen into dining room. Porcelain tile meets up with pine flooring.
Inspiration for a large urban l-shaped kitchen/diner in Denver with a single-bowl sink, flat-panel cabinets, beige cabinets, quartz worktops, blue splashback, brick splashback, stainless steel appliances, porcelain flooring, an island and grey floors.
Inspiration for a large urban l-shaped kitchen/diner in Denver with a single-bowl sink, flat-panel cabinets, beige cabinets, quartz worktops, blue splashback, brick splashback, stainless steel appliances, porcelain flooring, an island and grey floors.
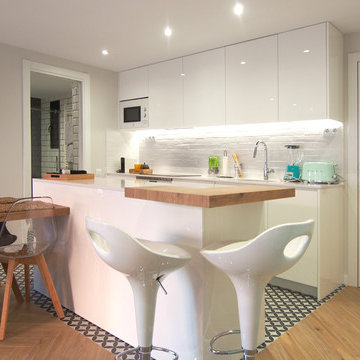
LAURA MARTÍNEZ CASARES
Inspiration for a medium sized scandinavian single-wall kitchen/diner in Other with an integrated sink, flat-panel cabinets, white cabinets, engineered stone countertops, white splashback, brick splashback, white appliances, porcelain flooring, an island, black floors and white worktops.
Inspiration for a medium sized scandinavian single-wall kitchen/diner in Other with an integrated sink, flat-panel cabinets, white cabinets, engineered stone countertops, white splashback, brick splashback, white appliances, porcelain flooring, an island, black floors and white worktops.
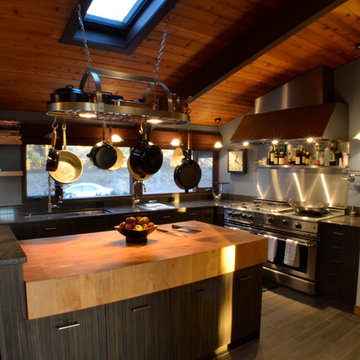
This is an example of a large rustic kitchen in Boston with a submerged sink, flat-panel cabinets, dark wood cabinets, wood worktops, brick splashback, stainless steel appliances, porcelain flooring, multiple islands and black floors.
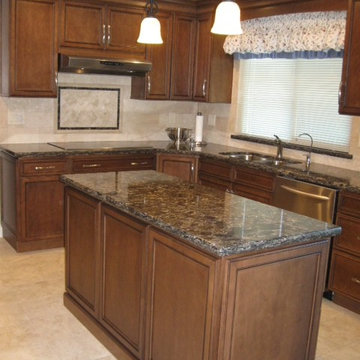
Medium sized classic single-wall kitchen pantry in New York with a double-bowl sink, raised-panel cabinets, medium wood cabinets, quartz worktops, beige splashback, brick splashback, stainless steel appliances, porcelain flooring, an island, beige floors and black worktops.
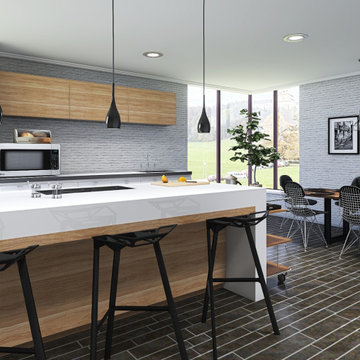
This is an example of a medium sized urban single-wall kitchen/diner in Other with a built-in sink, flat-panel cabinets, white cabinets, concrete worktops, grey splashback, brick splashback, stainless steel appliances, porcelain flooring, an island, black floors and grey worktops.
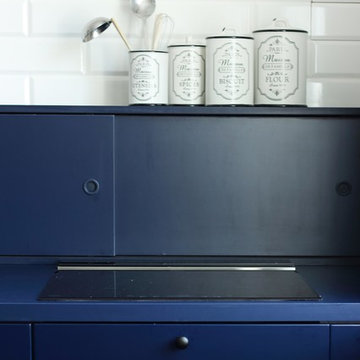
The idea was to create functional space with a bit of attitude, to reflect the owner's character. The apartment balances minimalism, industrial furniture (lamps and Bertoia chairs), white brick and kitchen in the style of a "French boulangerie".
Open kitchen and living room, painted in white and blue, are separated by the island, which serves as both kitchen table and dining space.
Bespoke furniture play an important storage role in the apartment, some of them having double functionalities, like the bench, which can be converted to a bed.
The richness of the navy color fills up the apartment, with the contrasting white and touches of mustard color giving that edgy look.
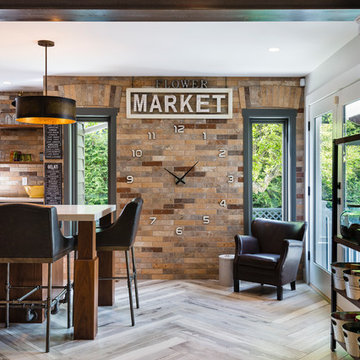
This room was previously a separate kitchen and dining space. By removing the wall int he middle of the room, and spanning abeam the width of the room we were able to create a much more functional great room for these clients. With an industrial feel with brick, exposed beams, pipe and plank details throughout, this space is something a little different. perfect for this family with an open mind and a craving for anything but ordinary.
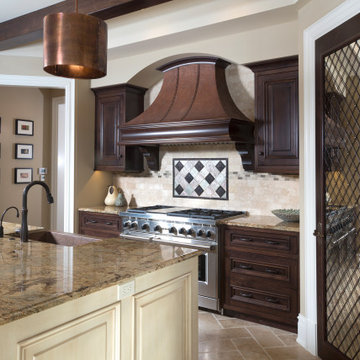
Medium sized traditional galley kitchen in Grand Rapids with a submerged sink, raised-panel cabinets, dark wood cabinets, granite worktops, brick splashback, stainless steel appliances, porcelain flooring, an island, beige floors, multicoloured worktops and exposed beams.
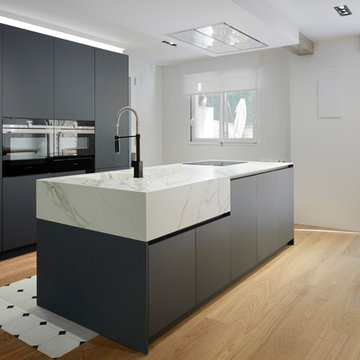
Proyecto integral llevado a cabo por el equipo de Kökdeco - Cocina & Baño
Design ideas for a large industrial galley open plan kitchen in Other with a built-in sink, open cabinets, black cabinets, marble worktops, white splashback, brick splashback, stainless steel appliances, porcelain flooring, an island and white floors.
Design ideas for a large industrial galley open plan kitchen in Other with a built-in sink, open cabinets, black cabinets, marble worktops, white splashback, brick splashback, stainless steel appliances, porcelain flooring, an island and white floors.
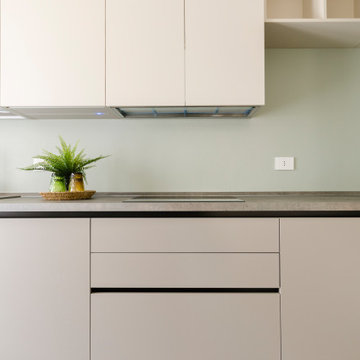
Le richieste di Francesco per la sua cucina non erano molte. In pratica voleva un tavolo da pranzo per ospitare 2/4 persone, un frigo e congelatore capienti, lo spazio per la tv. E doveva avere il piano a induzione perché l'appartamento è di nuova costruzione.
Prima di proporgli una soluzione di arredo, mi sono riservata del tempo con Francesco per capire cosa abitualmente fa e cosa si aspetta di poter fare in una cucina. Ho approfondito le sue esigenze attuali e mi sono fatta un'idea delle sue necessità future. Ed ho capito che, senza verbalizzarle, Francesco aveva bisogno di molto altro. Aveva bisogno di molto spazio contenitivo e di tanta illuminazione; la cucina doveva essere facile da pulire e fatta di materiale resistente, soprattutto il piano di lavoro doveva assolutamente essere di facile manutenzione. Siccome è un ragazzo giovane e con gusti moderni, il forno doveva essere assolutamente alto e il materiale di lavello e rubinetti doveva essere adatto ad un uso "senza troppe cerimonie" e, aggiungo io, in nuance con il top e i colori di basi e pensili. Infine, aveva assolutamente bisogno di uno spazio che fungesse da sgabuzzino per mettere i prodotti della pulizia e l'aspirapolvere.
Lo spazio di questa cucina rettangolare, con due ante a battente come finestra, è ampio.
Gli ho proposto una cucina bicolor, con basi di qualche tonalità più scura rispetto ai pensili. Piano di lavoro in materiale super resistente multicolor ma con tutte le tonalità presenti in cucina. Lavello e rubinetto in nuance, anch'essi in materiale resistente e facile da pulire. Luci sottopensili per tutta la lunghezza e cappa a scomparsa. Ampi cesti scorrevoli molto contenitivi, anche nelle basi ad angolo. Doppia colonna per forno, frigorifero con congelatore e spazio ad uno "sgabuzzino" per aspirapolvere e prodotti pulizia. Sotto al lavello, ampio e comodo spazio per la raccolta differenziata.
L'illuminazione è completata da un lampadario originalissimo con più punti luce direzionati verso lo spazio tecnico e verso il tavolo da pranzo.
Il tavolo da pranzo è allungabile mediante un meccanismo semplice e funzionale. Completano l'arredo le 4 sedie in materiale leggero e resistente, bicolor, abbinate a coppia.
AL posto del rivestimento verticale in classiche piastrelle, ho optato per una pittura super lavabile di una tonalità di verde, con sfumature metalliche/iridescenti, protetta da vernice idonea al locale, che dona all'ambiente calore e particolarità, oltre ad essere in nuance con i colori presenti nel living adiacente.
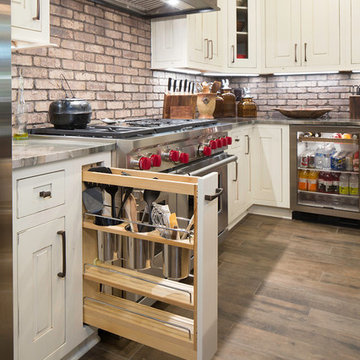
Adam Pendleton
Inspiration for a medium sized midcentury kitchen/diner in Atlanta with a belfast sink, marble worktops, brick splashback, stainless steel appliances, porcelain flooring, an island and brown floors.
Inspiration for a medium sized midcentury kitchen/diner in Atlanta with a belfast sink, marble worktops, brick splashback, stainless steel appliances, porcelain flooring, an island and brown floors.
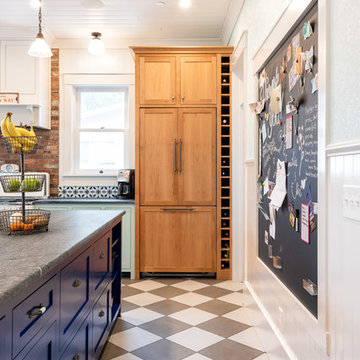
©2018 Sligh Cabinets, Inc. | Custom Cabinetry by Sligh Cabinets, Inc. | Countertops by Presidio Tile & Stone
Large bohemian u-shaped kitchen/diner in San Luis Obispo with a double-bowl sink, shaker cabinets, blue cabinets, multi-coloured splashback, brick splashback, porcelain flooring, multiple islands, multi-coloured floors and grey worktops.
Large bohemian u-shaped kitchen/diner in San Luis Obispo with a double-bowl sink, shaker cabinets, blue cabinets, multi-coloured splashback, brick splashback, porcelain flooring, multiple islands, multi-coloured floors and grey worktops.
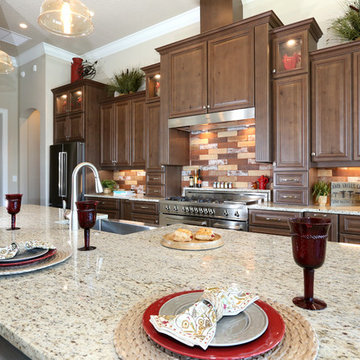
Photo of a large traditional single-wall kitchen/diner in Orlando with a belfast sink, raised-panel cabinets, brown cabinets, granite worktops, multi-coloured splashback, brick splashback, stainless steel appliances, porcelain flooring, an island and multi-coloured floors.
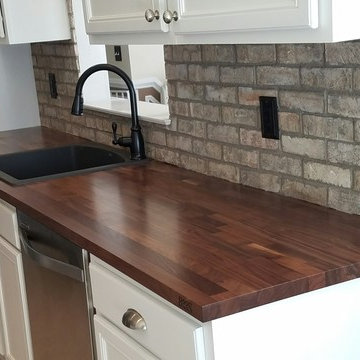
Bricket backsplash by Trinity Tile And Marble Construction - & Installation of countertop. Briket purchased elsewhere but we can supply.
Medium sized classic single-wall kitchen/diner in New York with a single-bowl sink, flat-panel cabinets, white cabinets, wood worktops, multi-coloured splashback, brick splashback, black appliances, porcelain flooring and no island.
Medium sized classic single-wall kitchen/diner in New York with a single-bowl sink, flat-panel cabinets, white cabinets, wood worktops, multi-coloured splashback, brick splashback, black appliances, porcelain flooring and no island.
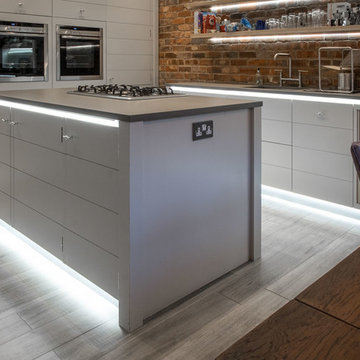
Wendy Hooper
Design ideas for a medium sized modern open plan kitchen in London with a built-in sink, flat-panel cabinets, white cabinets, composite countertops, brick splashback, stainless steel appliances, porcelain flooring, an island, grey floors and grey worktops.
Design ideas for a medium sized modern open plan kitchen in London with a built-in sink, flat-panel cabinets, white cabinets, composite countertops, brick splashback, stainless steel appliances, porcelain flooring, an island, grey floors and grey worktops.
Kitchen with Brick Splashback and Porcelain Flooring Ideas and Designs
9