Kitchen with Brown Cabinets and a Breakfast Bar Ideas and Designs
Refine by:
Budget
Sort by:Popular Today
81 - 100 of 2,185 photos
Item 1 of 3
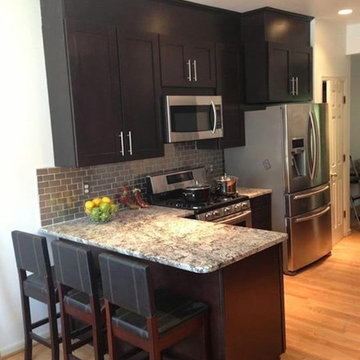
Your kitchen space is not big enough to place many things and it seems too small when you look from distance ? Don't worry just let SCW inspire you and you just enjoy the outcome !
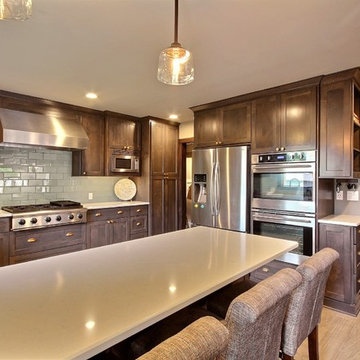
Design ideas for a large classic u-shaped kitchen/diner in Portland with a submerged sink, recessed-panel cabinets, brown cabinets, composite countertops, white splashback, metro tiled splashback, stainless steel appliances, porcelain flooring, a breakfast bar and grey floors.
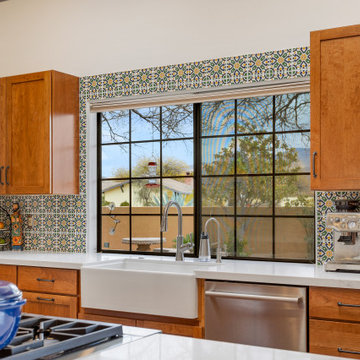
Happy Cinco De Mayo!!! In celebration of this we decided to post a kitchen with a little Spanish flair! What a beautiful kitchen design by Matt!
Inspiration for a medium sized galley kitchen/diner in Other with a belfast sink, shaker cabinets, brown cabinets, engineered stone countertops, orange splashback, ceramic splashback, stainless steel appliances, concrete flooring, a breakfast bar, brown floors and white worktops.
Inspiration for a medium sized galley kitchen/diner in Other with a belfast sink, shaker cabinets, brown cabinets, engineered stone countertops, orange splashback, ceramic splashback, stainless steel appliances, concrete flooring, a breakfast bar, brown floors and white worktops.
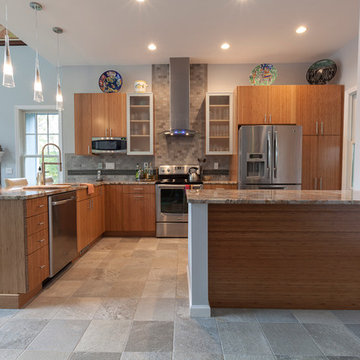
David Dadekian
Inspiration for a medium sized contemporary l-shaped open plan kitchen in New York with a submerged sink, flat-panel cabinets, brown cabinets, granite worktops, grey splashback, porcelain splashback, stainless steel appliances, porcelain flooring, a breakfast bar and grey floors.
Inspiration for a medium sized contemporary l-shaped open plan kitchen in New York with a submerged sink, flat-panel cabinets, brown cabinets, granite worktops, grey splashback, porcelain splashback, stainless steel appliances, porcelain flooring, a breakfast bar and grey floors.
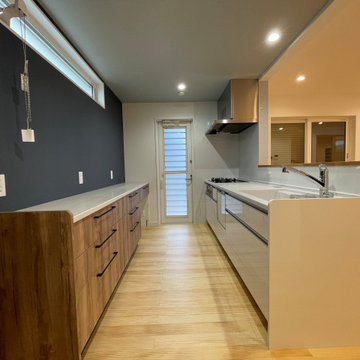
Design ideas for a medium sized scandi galley open plan kitchen in Other with an integrated sink, beaded cabinets, brown cabinets, composite countertops, light hardwood flooring, a breakfast bar, beige floors, white worktops and a wallpapered ceiling.
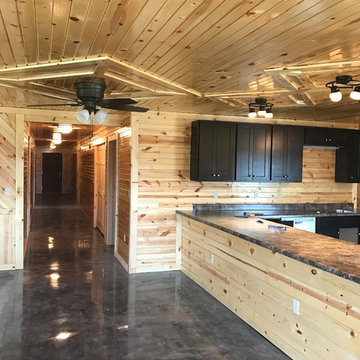
Design ideas for a large u-shaped kitchen/diner in Chicago with a submerged sink, shaker cabinets, brown cabinets, laminate countertops, stainless steel appliances, concrete flooring and a breakfast bar.
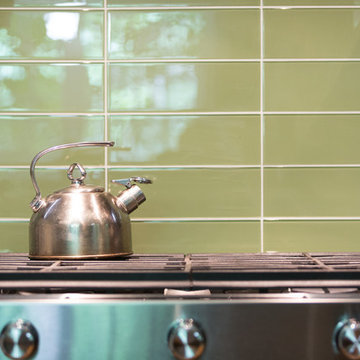
Green Glass stacked backsplash. Photo by Veritas Photography
This is an example of a large modern u-shaped kitchen/diner in Raleigh with a single-bowl sink, flat-panel cabinets, brown cabinets, engineered stone countertops, green splashback, glass tiled splashback, stainless steel appliances, medium hardwood flooring, a breakfast bar, yellow floors and multicoloured worktops.
This is an example of a large modern u-shaped kitchen/diner in Raleigh with a single-bowl sink, flat-panel cabinets, brown cabinets, engineered stone countertops, green splashback, glass tiled splashback, stainless steel appliances, medium hardwood flooring, a breakfast bar, yellow floors and multicoloured worktops.
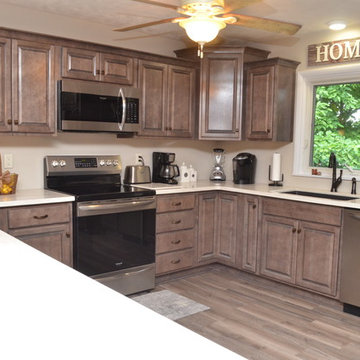
Haas Cabinetry
Wood Species: Maple
Cabinet Finish: Caraway
Door Style: Liberty Square
Countertop: Corian Witch Hazel color
Inspiration for a large country u-shaped kitchen/diner in Other with a submerged sink, raised-panel cabinets, brown cabinets, composite countertops, stainless steel appliances, a breakfast bar and beige worktops.
Inspiration for a large country u-shaped kitchen/diner in Other with a submerged sink, raised-panel cabinets, brown cabinets, composite countertops, stainless steel appliances, a breakfast bar and beige worktops.
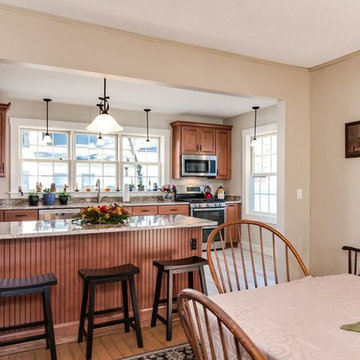
Anthony Chabot, eWaveMedia
Inspiration for a medium sized farmhouse u-shaped kitchen/diner in Providence with a submerged sink, raised-panel cabinets, brown cabinets, granite worktops, beige splashback, stainless steel appliances, vinyl flooring, a breakfast bar and grey floors.
Inspiration for a medium sized farmhouse u-shaped kitchen/diner in Providence with a submerged sink, raised-panel cabinets, brown cabinets, granite worktops, beige splashback, stainless steel appliances, vinyl flooring, a breakfast bar and grey floors.
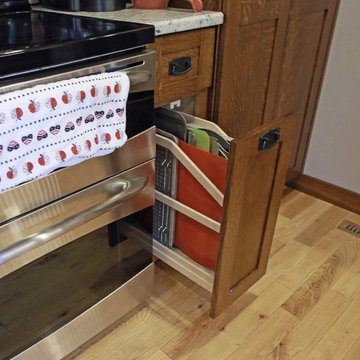
1/4 Sawn White Oak, Golden Brown Stain, Beaten Copper Sink. Custom Cookie Try Pullout, Large Adjustable, Glass Door Custom China Hutch.
Inspiration for a small farmhouse l-shaped kitchen/diner in Other with a belfast sink, shaker cabinets, brown cabinets, granite worktops, beige splashback, ceramic splashback, stainless steel appliances, light hardwood flooring, a breakfast bar and yellow floors.
Inspiration for a small farmhouse l-shaped kitchen/diner in Other with a belfast sink, shaker cabinets, brown cabinets, granite worktops, beige splashback, ceramic splashback, stainless steel appliances, light hardwood flooring, a breakfast bar and yellow floors.
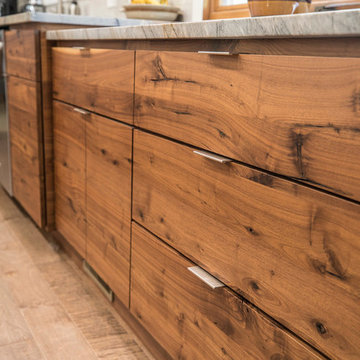
Dustin @ Rockhouse Motion
This is an example of a small modern galley kitchen/diner in Wichita with a built-in sink, flat-panel cabinets, brown cabinets, quartz worktops, white splashback, glass tiled splashback, stainless steel appliances, medium hardwood flooring, a breakfast bar and brown floors.
This is an example of a small modern galley kitchen/diner in Wichita with a built-in sink, flat-panel cabinets, brown cabinets, quartz worktops, white splashback, glass tiled splashback, stainless steel appliances, medium hardwood flooring, a breakfast bar and brown floors.
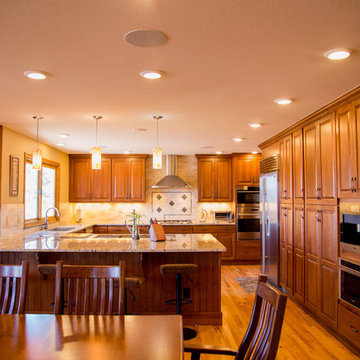
A broader view of the new kitchen, showing ample space for everyday activities and large enough for entertaining. Pure Lee Photography
Photo of an expansive traditional u-shaped open plan kitchen in Denver with a submerged sink, raised-panel cabinets, brown cabinets, granite worktops, beige splashback, stone tiled splashback, stainless steel appliances and a breakfast bar.
Photo of an expansive traditional u-shaped open plan kitchen in Denver with a submerged sink, raised-panel cabinets, brown cabinets, granite worktops, beige splashback, stone tiled splashback, stainless steel appliances and a breakfast bar.
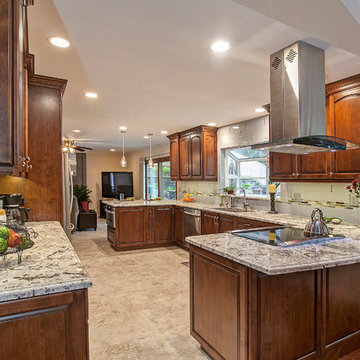
The wall was removed between the dining room and the kitchen to create an open concept floor plan. The homeowners love how this space feels.
Photo by: PreviewFirst
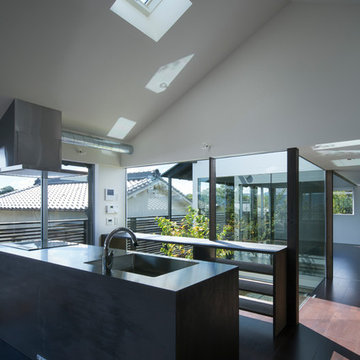
キッチンと中庭越しの子供室。
キッチンから子供室だけではなく1階広場で遊ぶ子供たちを見守ることができる。
キッチンと背面のカウンター(PC置き場)はオリジナルデザイン。
Photo of a world-inspired single-wall open plan kitchen in Other with open cabinets, brown cabinets, stainless steel worktops, painted wood flooring, a breakfast bar, brown floors and a vaulted ceiling.
Photo of a world-inspired single-wall open plan kitchen in Other with open cabinets, brown cabinets, stainless steel worktops, painted wood flooring, a breakfast bar, brown floors and a vaulted ceiling.
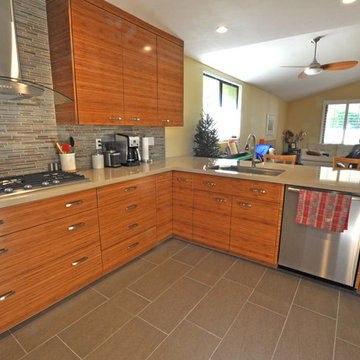
Custom designed kitchen remodel. Including custom solid bamboo cabinets, quartz counter tops, glass backsplash, staggered floor tiles.
Medium sized contemporary u-shaped open plan kitchen in Los Angeles with a submerged sink, flat-panel cabinets, brown cabinets, engineered stone countertops, multi-coloured splashback, glass tiled splashback, stainless steel appliances, porcelain flooring and a breakfast bar.
Medium sized contemporary u-shaped open plan kitchen in Los Angeles with a submerged sink, flat-panel cabinets, brown cabinets, engineered stone countertops, multi-coloured splashback, glass tiled splashback, stainless steel appliances, porcelain flooring and a breakfast bar.
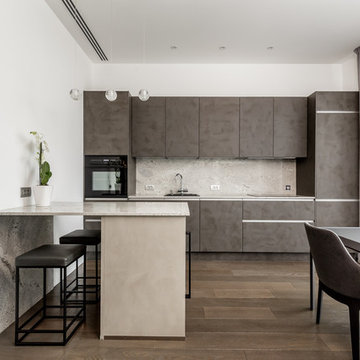
Один из реализованных нами проектов – кухня Nolte Portland. В данной модели использованы фактурные бетонные фасады двух оттенков: антрацит и серый агат. Мягкие акценты в интерьере созданы за счет столешниц и стеновых панелей с изысканным декором. Чтобы сохранить четкие лаконичные формы, часть бытовой техники встроили в глухие шкафы. В данной модели использовали два варианта безручечного открывания ящиков и шкафов: за фасад и за счет интегрированных ручек-профилей. Дополнительная посадочная зона у островного блока реализована за счет удлиненной столешницы. Данный проект реализован в 2017 году. Фотограф – Андрей Сорокин.
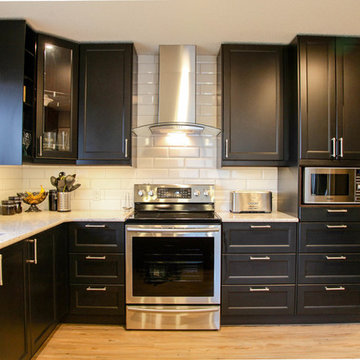
This was a renovation we completed before Christmas for two fantastic clients. They came home one day to see that their dishwasher had flooded out the kitchen on the main floor and down into the basement. When they called us in, insurance had already taken care of some of the demolition for us. The kitchen ended up being gutted to replace insulation, drywall and to make way for new electrical and mechanical rough-ins. We also removed a demising wall that separated the old kitchen and dining room to create an open concept with a bigger kitchen, dining and living rooms. Once this was done, we put in the new kitchen with granite tops, big peninsula and nice corner hutch. For lighting we added new LED pots, pendants and under/in cabinet lighting. Luxury Vinyl Plank flooring was installed throughout the main floor.
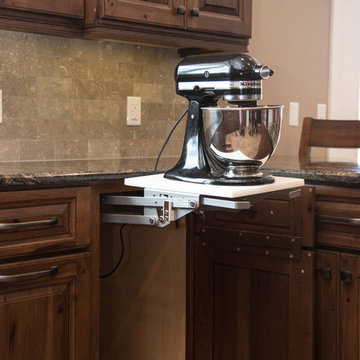
cover3creative
Inspiration for an expansive rustic kitchen/diner in Salt Lake City with a submerged sink, raised-panel cabinets, brown cabinets, granite worktops, beige splashback, metro tiled splashback, stainless steel appliances, porcelain flooring and a breakfast bar.
Inspiration for an expansive rustic kitchen/diner in Salt Lake City with a submerged sink, raised-panel cabinets, brown cabinets, granite worktops, beige splashback, metro tiled splashback, stainless steel appliances, porcelain flooring and a breakfast bar.
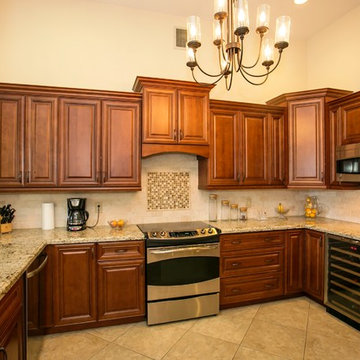
Design ideas for a medium sized classic u-shaped kitchen/diner in Miami with a submerged sink, raised-panel cabinets, brown cabinets, granite worktops, beige splashback, stone tiled splashback, stainless steel appliances, porcelain flooring and a breakfast bar.
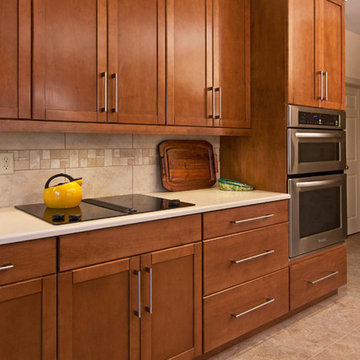
The beauty of a pull-and-replace remodel is that it's like a facelift for your kitchen! This update includes all new maple cabinets with a Nutmeg stained finish, Armstrong, Alterna vinyl flooring with Driftwood grout, a SileStone countertop in Tigris Sand and a Laufen Monte Bellow ceramic tile backsplash in Taupe, with 3" accent pieces for a decorative band. This kitchen overlooks a refreshed breakfast room and connects to the garage via a new mudroom.
Photo by Toby Weiss for Mosby Building Arts.
Kitchen with Brown Cabinets and a Breakfast Bar Ideas and Designs
5