Kitchen with Brown Cabinets and a Breakfast Bar Ideas and Designs
Refine by:
Budget
Sort by:Popular Today
101 - 120 of 2,185 photos
Item 1 of 3
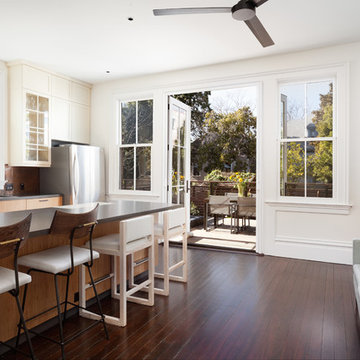
This beautiful 1881 Alameda Victorian cottage, wonderfully embodying the Transitional Gothic-Eastlake era, had most of its original features intact. Our clients, one of whom is a painter, wanted to preserve the beauty of the historic home while modernizing its flow and function.
From several small rooms, we created a bright, open artist’s studio. We dug out the basement for a large workshop, extending a new run of stair in keeping with the existing original staircase. While keeping the bones of the house intact, we combined small spaces into large rooms, closed off doorways that were in awkward places, removed unused chimneys, changed the circulation through the house for ease and good sightlines, and made new high doorways that work gracefully with the eleven foot high ceilings. We removed inconsistent picture railings to give wall space for the clients’ art collection and to enhance the height of the rooms. From a poorly laid out kitchen and adjunct utility rooms, we made a large kitchen and family room with nine-foot-high glass doors to a new large deck. A tall wood screen at one end of the deck, fire pit, and seating give the sense of an outdoor room, overlooking the owners’ intensively planted garden. A previous mismatched addition at the side of the house was removed and a cozy outdoor living space made where morning light is received. The original house was segmented into small spaces; the new open design lends itself to the clients’ lifestyle of entertaining groups of people, working from home, and enjoying indoor-outdoor living.
Photography by Kurt Manley.
https://saikleyarchitects.com/portfolio/artists-victorian/
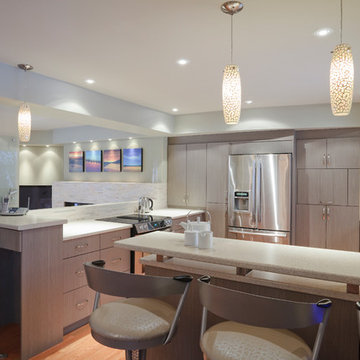
Photographer: Michael Roberts
Design ideas for a medium sized contemporary u-shaped kitchen in Other with stainless steel appliances, a double-bowl sink, flat-panel cabinets, brown cabinets, beige splashback, light hardwood flooring, a breakfast bar, brown floors and beige worktops.
Design ideas for a medium sized contemporary u-shaped kitchen in Other with stainless steel appliances, a double-bowl sink, flat-panel cabinets, brown cabinets, beige splashback, light hardwood flooring, a breakfast bar, brown floors and beige worktops.
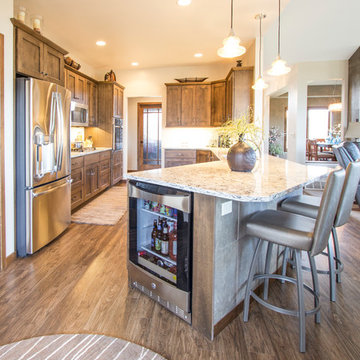
BJ Welling
This is an example of a medium sized open plan kitchen in Other with a submerged sink, brown cabinets, engineered stone countertops, a breakfast bar, brown floors, grey worktops and shaker cabinets.
This is an example of a medium sized open plan kitchen in Other with a submerged sink, brown cabinets, engineered stone countertops, a breakfast bar, brown floors, grey worktops and shaker cabinets.
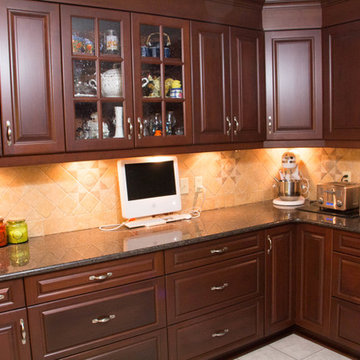
Inspiration for a large classic u-shaped kitchen/diner in Toronto with a submerged sink, raised-panel cabinets, brown cabinets, granite worktops, beige splashback, ceramic splashback, stainless steel appliances, porcelain flooring and a breakfast bar.
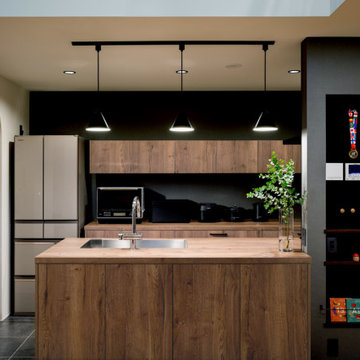
Urban grey and brown single-wall open plan kitchen in Tokyo with a submerged sink, beaded cabinets, brown cabinets, laminate countertops, grey splashback, black appliances, vinyl flooring, a breakfast bar, grey floors and brown worktops.
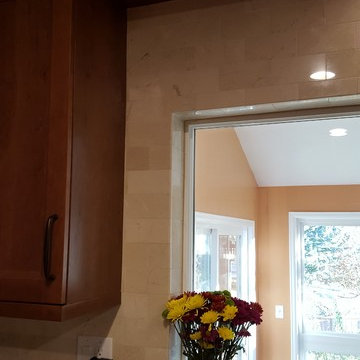
Installing tile around a window and NOT using wood trim adds a nice detail and makes it easy to clean. Wood trim around a window close to a sink, over time the wood trim gets water stains.
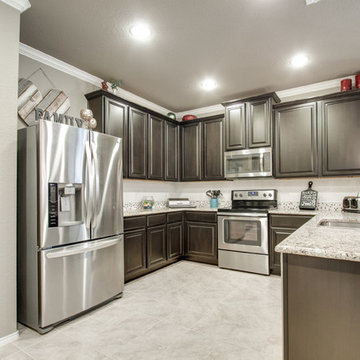
Situated in Denton, Texas these clients sought a personalized home from the ground up. It was important that their eclectic style be evidenced in every facet of the home to reflect their lively personalities. The project scope encompassed the dining, kitchen, breakfast nook, living, master bedroom, and master bathroom. Color, fixtures, furnishings, materials, artwork, and accessories were carefully selected to reflect a collective atmosphere and communicate the common theme of vibrancy. One significant challenge was the husband's fear of color. While he has an outgoing personality he did not want the home to feel loud and obnoxious. Putting him at ease was accomplished by presenting a comprehensive design plan with samples laid out so that he gained a clear understanding of how the home would flow together in harmony. This family feels unashamedly comfortable in their perfectly curated oasis. Photos by Sally Sloan of Showcase Photographers
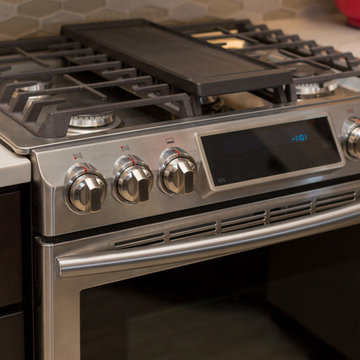
This customer wanted to replace their very outdated kitchen with a very modern style/feel. The results are absolutely gorgeous. It provides a great balance of contrast and the final product looks huge
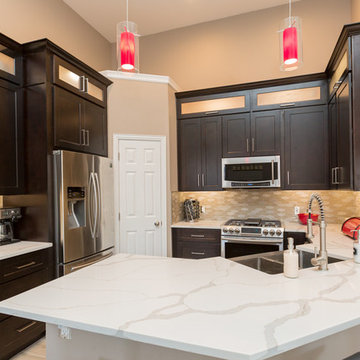
This customer wanted to replace their very outdated kitchen with a very modern style/feel. The results are absolutely gorgeous. It provides a great balance of contrast and the final product looks huge
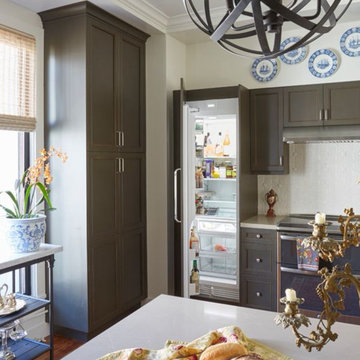
Design ideas for a medium sized classic u-shaped open plan kitchen in DC Metro with a submerged sink, recessed-panel cabinets, brown cabinets, engineered stone countertops, white splashback, ceramic splashback, stainless steel appliances, medium hardwood flooring, a breakfast bar, brown floors and beige worktops.
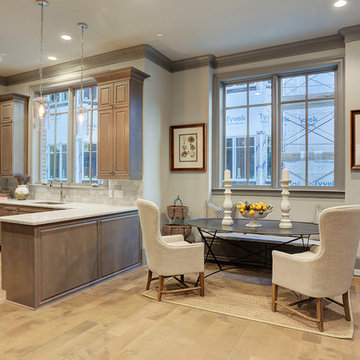
Cadogan Place is a 12-unit gated community developed by Rohe and Wright Builders in Houston's River Oaks area, and inspired by the Belmond Cadogan Hotel in London.
Photo by TK Images
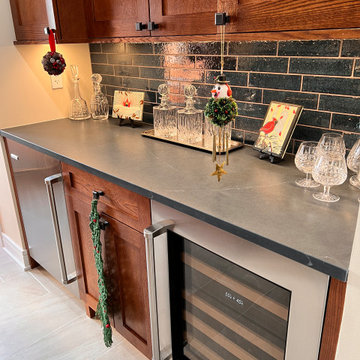
This kitchen and butler's pantry designed by Andersonville Kitchen and Bath includes: Dura Supreme Custom Bria Cabinetry for the kitchen in Craftsman door style with 5 piece drawer fronts, stain color Mission on a quarter sawn oak wood species. The butler's pantry featured in this project showcase the same door style and stain color in an inset style. Countertops are Silestone quartz in Charcoal Soapstone with a suede finish.
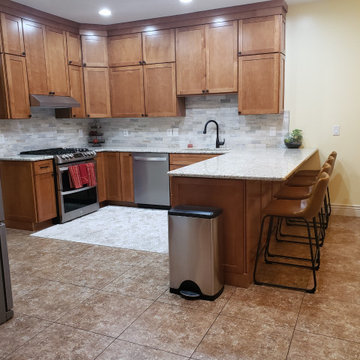
Kraftmaid Thornton Maple Praline Kitchen with Giallo Ornamental Granite.
Designer: Mandee Sharp AKBD
Countertops: Accent Countertops
Medium sized traditional u-shaped kitchen/diner in Salt Lake City with a submerged sink, shaker cabinets, brown cabinets, granite worktops, grey splashback, stone tiled splashback, stainless steel appliances, porcelain flooring, a breakfast bar, brown floors and beige worktops.
Medium sized traditional u-shaped kitchen/diner in Salt Lake City with a submerged sink, shaker cabinets, brown cabinets, granite worktops, grey splashback, stone tiled splashback, stainless steel appliances, porcelain flooring, a breakfast bar, brown floors and beige worktops.
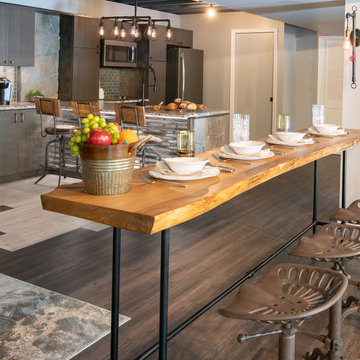
Style aesthetic combines earthy, industrial, rustic and cozy elements. Kitchen cabinetry, small cooktop, combination microwave/convection and refrigerator are all located along one wall, including a beverage center. The peninsula houses the sink and dishwasher creating a fully functional kitchen and counter-top height seating area.
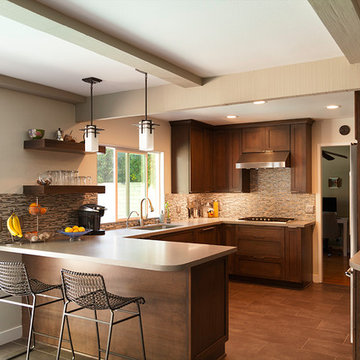
Rebecca Chambers
Photo of a medium sized contemporary u-shaped open plan kitchen in Los Angeles with a submerged sink, shaker cabinets, brown cabinets, engineered stone countertops, metallic splashback, metal splashback, stainless steel appliances, porcelain flooring and a breakfast bar.
Photo of a medium sized contemporary u-shaped open plan kitchen in Los Angeles with a submerged sink, shaker cabinets, brown cabinets, engineered stone countertops, metallic splashback, metal splashback, stainless steel appliances, porcelain flooring and a breakfast bar.
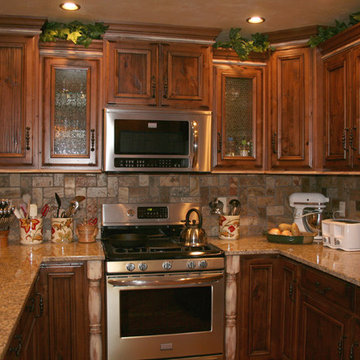
the Grenard kitchen was trimmed out in crown molding and antiqued hardware.
Photography by Jeff Dunn, owner.
Inspiration for a medium sized rustic galley kitchen/diner in Denver with a submerged sink, recessed-panel cabinets, brown cabinets, granite worktops, multi-coloured splashback, stone tiled splashback, stainless steel appliances, medium hardwood flooring and a breakfast bar.
Inspiration for a medium sized rustic galley kitchen/diner in Denver with a submerged sink, recessed-panel cabinets, brown cabinets, granite worktops, multi-coloured splashback, stone tiled splashback, stainless steel appliances, medium hardwood flooring and a breakfast bar.
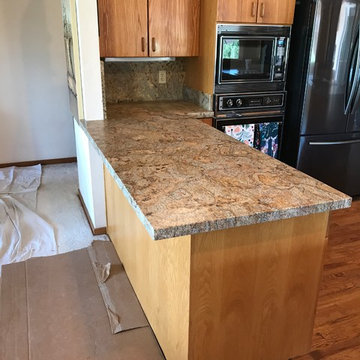
Design ideas for a medium sized traditional l-shaped kitchen/diner in Phoenix with a built-in sink, flat-panel cabinets, brown cabinets, granite worktops, multi-coloured splashback, stone slab splashback, stainless steel appliances, medium hardwood flooring, a breakfast bar, brown floors and multicoloured worktops.
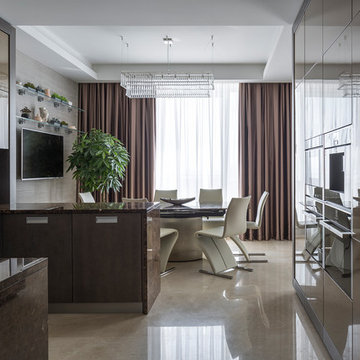
Авторы: Кирилл Кочетов, Шульгин Илья, Асеев Денис;
Фотограф: Евгений Кулибаба.
This is an example of a medium sized contemporary galley kitchen/diner in Moscow with a submerged sink, flat-panel cabinets, brown cabinets, marble worktops, brown splashback, marble splashback, marble flooring, a breakfast bar and beige floors.
This is an example of a medium sized contemporary galley kitchen/diner in Moscow with a submerged sink, flat-panel cabinets, brown cabinets, marble worktops, brown splashback, marble splashback, marble flooring, a breakfast bar and beige floors.
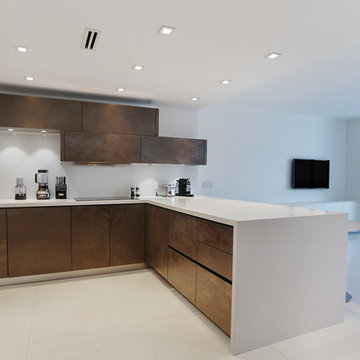
This is an example of a medium sized modern l-shaped open plan kitchen in Miami with a submerged sink, flat-panel cabinets, brown cabinets, white splashback, stainless steel appliances, a breakfast bar, composite countertops and porcelain flooring.
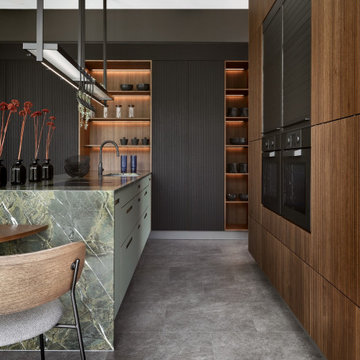
clean and contemporary kitchen design with fluted walnut doors, combined with a light linoleum green peninsula
Large contemporary galley open plan kitchen in Atlanta with a submerged sink, flat-panel cabinets, brown cabinets, marble worktops, black appliances, cement flooring, a breakfast bar, grey floors and green worktops.
Large contemporary galley open plan kitchen in Atlanta with a submerged sink, flat-panel cabinets, brown cabinets, marble worktops, black appliances, cement flooring, a breakfast bar, grey floors and green worktops.
Kitchen with Brown Cabinets and a Breakfast Bar Ideas and Designs
6