Kitchen with Brown Cabinets and Granite Worktops Ideas and Designs
Refine by:
Budget
Sort by:Popular Today
141 - 160 of 7,270 photos
Item 1 of 3

View to kitchen from the living room. Photography by Stephen Brousseau.
Medium sized modern u-shaped kitchen in Seattle with a single-bowl sink, flat-panel cabinets, brown cabinets, granite worktops, green splashback, stone slab splashback, stainless steel appliances, porcelain flooring, no island, brown floors and green worktops.
Medium sized modern u-shaped kitchen in Seattle with a single-bowl sink, flat-panel cabinets, brown cabinets, granite worktops, green splashback, stone slab splashback, stainless steel appliances, porcelain flooring, no island, brown floors and green worktops.
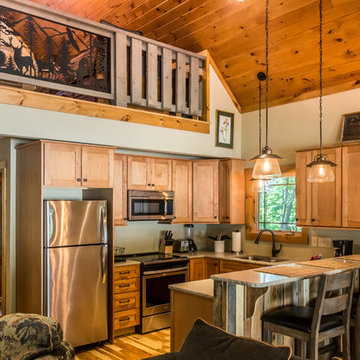
Deep in the woods, this mountain cabin just outside Asheville, NC, was designed as the perfect weekend getaway space. The owner uses it as an Airbnb for income. From the wooden cathedral ceiling to the nature-inspired loft railing, from the wood-burning free-standing stove, to the stepping stone walkways—everything is geared toward easy relaxation. For maximum interior space usage, the sleeping loft is accessed via an outside stairway.
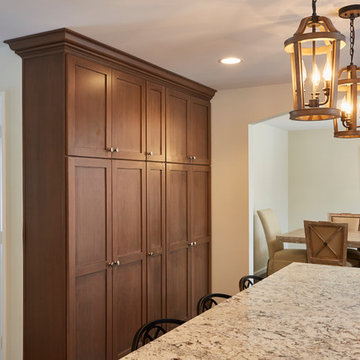
Design ideas for a large classic single-wall enclosed kitchen in New York with a belfast sink, shaker cabinets, brown cabinets, granite worktops, grey splashback, metro tiled splashback, stainless steel appliances, dark hardwood flooring, multiple islands and brown floors.
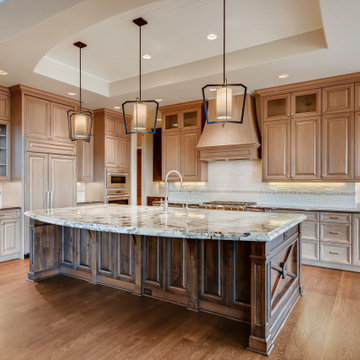
We custom designed the island end detail and our cabinet line Davis Mill & Cabinet made it for us giving the customer a personal touch.
Expansive classic l-shaped open plan kitchen in Denver with raised-panel cabinets, brown cabinets, granite worktops, beige splashback, integrated appliances, medium hardwood flooring, an island, brown floors and brown worktops.
Expansive classic l-shaped open plan kitchen in Denver with raised-panel cabinets, brown cabinets, granite worktops, beige splashback, integrated appliances, medium hardwood flooring, an island, brown floors and brown worktops.
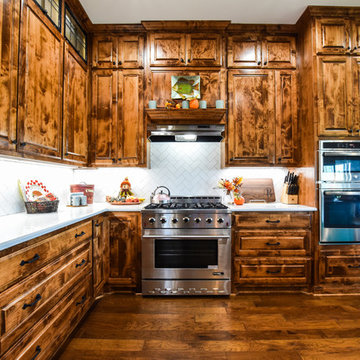
Large contemporary l-shaped kitchen/diner in Dallas with a submerged sink, raised-panel cabinets, brown cabinets, granite worktops, white splashback, ceramic splashback, stainless steel appliances, an island and white worktops.
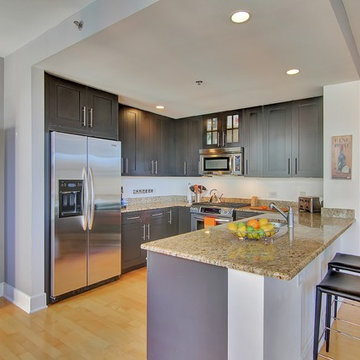
This is an example of a small contemporary l-shaped open plan kitchen in New York with a double-bowl sink, shaker cabinets, brown cabinets, granite worktops, stainless steel appliances, light hardwood flooring and a breakfast bar.
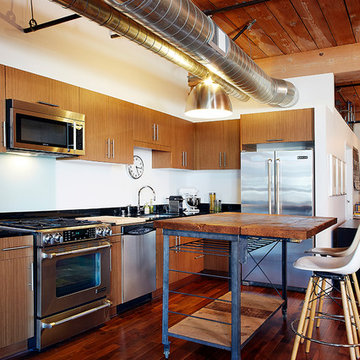
Architectural Plan, Remodel and Execution by Torrence Architects, all photos by Melissa Castro
Inspiration for a medium sized urban l-shaped open plan kitchen in Los Angeles with a single-bowl sink, raised-panel cabinets, brown cabinets, granite worktops, multi-coloured splashback, glass sheet splashback, stainless steel appliances, dark hardwood flooring and an island.
Inspiration for a medium sized urban l-shaped open plan kitchen in Los Angeles with a single-bowl sink, raised-panel cabinets, brown cabinets, granite worktops, multi-coloured splashback, glass sheet splashback, stainless steel appliances, dark hardwood flooring and an island.
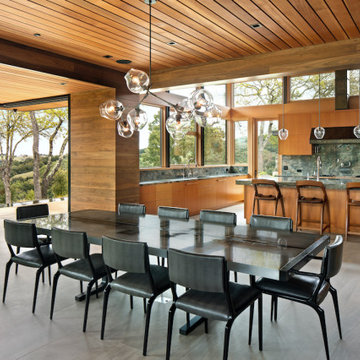
This is an example of a large retro kitchen/diner in San Francisco with brown cabinets, granite worktops, granite splashback, an island and multicoloured worktops.
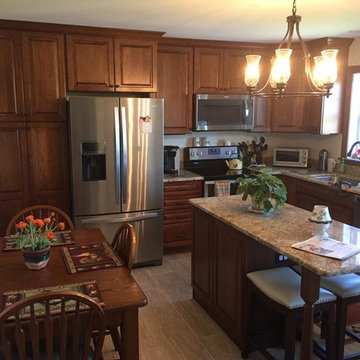
Design ideas for a medium sized traditional l-shaped kitchen/diner in Other with a submerged sink, recessed-panel cabinets, brown cabinets, granite worktops, stainless steel appliances, ceramic flooring, an island and beige floors.
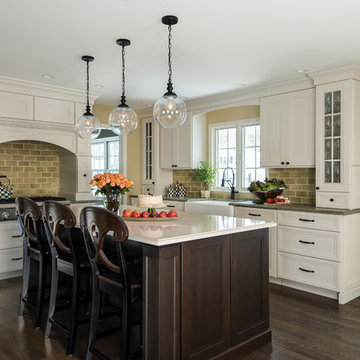
The kitchen and dining room in this 1960’s colonial were cramped and uncomfortable for any sort of large entertaining or crowd. With a small 3’ bump out along the back wall of the home, both rooms became much more spacious and useable. The kitchen addition allowed for a large center island and hearth cooking center as the focal point for the whole kitchen. While the expanded dining room, now allows room for a large holiday gathering, neighborhood card party or a group of kids after school.
The custom kitchen was designed with Omega Cabinetry, leathered granite countertops around the perimeter and Ceasarstone on the island. The custom hearth hood encapsulates a 36” Thermador professional gas range top that makes cooking a joy! Alongside the 36” built-in Subzero French door refrigerator a Thermador steam/bake oven and convection oven offer the homeowner tremendous cooking and baking options. Finally, the microwave drawer in the island makes quick warm ups easy for the 3 children.
Additionally, the kitchen was opened up dramatically to the home’s family room, creating an open feeling and central place for the family to gather.
Backsplash -
Type: 3x6 Handmade Tile
Collection: South Beach
Color: Olive
Pendants -
Manufacturer/Collection: Elk Lighting, Bergenen Collection, 10"
Finish: Oil Rubbed Bronze
Countertops -
Perimeter: Seafoam Green Granite w/ an Ogee Edge
Island: Quantra Quartz, 2231 Quartz w/ an Ogee Edge
Stools -
Pier One, 2582300 Marchella Rubbed Black Stool
Wall Color -
Benjamin Moore, HC96 Carrington Beige
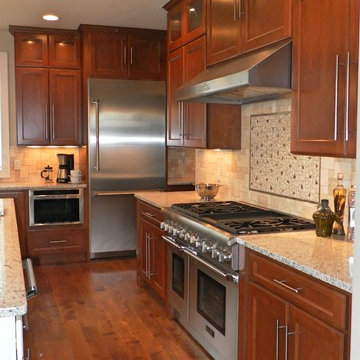
Tom Rooney, Mark Winter Homes Inc.
This is an example of a rural l-shaped kitchen/diner in Other with an integrated sink, recessed-panel cabinets, brown cabinets, granite worktops, multi-coloured splashback, ceramic splashback and stainless steel appliances.
This is an example of a rural l-shaped kitchen/diner in Other with an integrated sink, recessed-panel cabinets, brown cabinets, granite worktops, multi-coloured splashback, ceramic splashback and stainless steel appliances.

A combination of quarter sawn white oak material with kerf cuts creates harmony between the cabinets and the warm, modern architecture of the home. We mirrored the waterfall of the island to the base cabinets on the range wall. This project was unique because the client wanted the same kitchen layout as their previous home but updated with modern lines to fit the architecture. Floating shelves were swapped out for an open tile wall, and we added a double access countertwall cabinet to the right of the range for additional storage. This cabinet has hidden front access storage using an intentionally placed kerf cut and modern handleless design. The kerf cut material at the knee space of the island is extended to the sides, emphasizing a sense of depth. The palette is neutral with warm woods, dark stain, light surfaces, and the pearlescent tone of the backsplash; giving the client’s art collection a beautiful neutral backdrop to be celebrated.
For the laundry we chose a micro shaker style cabinet door for a clean, transitional design. A folding surface over the washer and dryer as well as an intentional space for a dog bed create a space as functional as it is lovely. The color of the wall picks up on the tones of the beautiful marble tile floor and an art wall finishes out the space.
In the master bath warm taupe tones of the wall tile play off the warm tones of the textured laminate cabinets. A tiled base supports the vanity creating a floating feel while also providing accessibility as well as ease of cleaning.
An entry coat closet designed to feel like a furniture piece in the entry flows harmoniously with the warm taupe finishes of the brick on the exterior of the home. We also brought the kerf cut of the kitchen in and used a modern handleless design.
The mudroom provides storage for coats with clothing rods as well as open cubbies for a quick and easy space to drop shoes. Warm taupe was brought in from the entry and paired with the micro shaker of the laundry.
In the guest bath we combined the kerf cut of the kitchen and entry in a stained maple to play off the tones of the shower tile and dynamic Patagonia granite countertops.
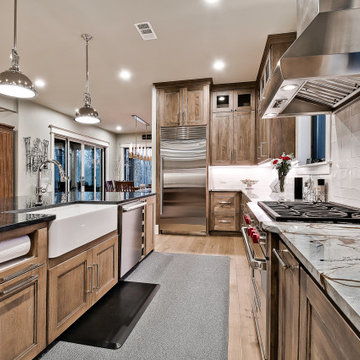
Photo of an expansive modern kitchen in Other with a belfast sink, recessed-panel cabinets, brown cabinets, granite worktops, white splashback, porcelain splashback, stainless steel appliances, light hardwood flooring, an island and black worktops.
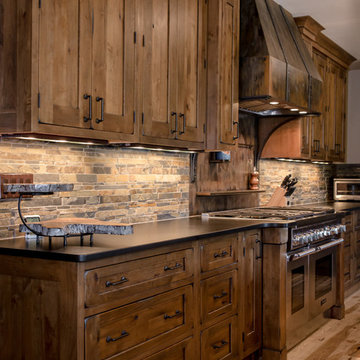
Builder | Thin Air Construction
Electrical Contractor- Shadow Mtn. Electric
Photography | Jon Kohlwey
Designer | Tara Bender
Starmark Cabinetry
This is an example of a large rustic u-shaped open plan kitchen in Denver with a built-in sink, shaker cabinets, brown cabinets, granite worktops, stainless steel appliances, medium hardwood flooring, an island and brown floors.
This is an example of a large rustic u-shaped open plan kitchen in Denver with a built-in sink, shaker cabinets, brown cabinets, granite worktops, stainless steel appliances, medium hardwood flooring, an island and brown floors.
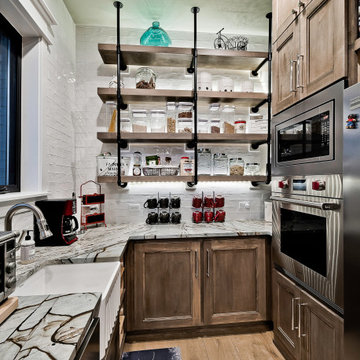
Bulters Pantry off kitchen with steam oven, convection oven, second sink, ice maker, and tons of storage!
Photo of an expansive modern kitchen in Other with a belfast sink, recessed-panel cabinets, brown cabinets, granite worktops, white splashback, porcelain splashback, stainless steel appliances, light hardwood flooring, an island and black worktops.
Photo of an expansive modern kitchen in Other with a belfast sink, recessed-panel cabinets, brown cabinets, granite worktops, white splashback, porcelain splashback, stainless steel appliances, light hardwood flooring, an island and black worktops.

The beautiful honed marble mosaic tile backsplash was installed all the way up this wall, creating a gorgeous backdrop for the shelves, cabinets, and countertop.
Final photos by www.impressia.net
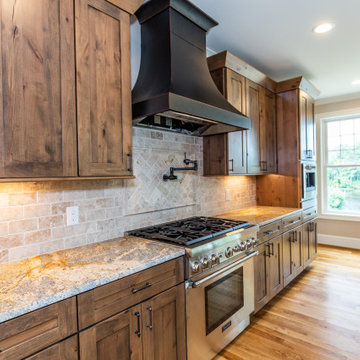
Rustic Kitchen
Photo of a rustic kitchen/diner in Providence with a belfast sink, shaker cabinets, brown cabinets, granite worktops, beige splashback, marble splashback, stainless steel appliances, medium hardwood flooring, an island, brown floors and grey worktops.
Photo of a rustic kitchen/diner in Providence with a belfast sink, shaker cabinets, brown cabinets, granite worktops, beige splashback, marble splashback, stainless steel appliances, medium hardwood flooring, an island, brown floors and grey worktops.

Photo of a large classic l-shaped kitchen/diner in Detroit with a submerged sink, flat-panel cabinets, brown cabinets, granite worktops, beige splashback, limestone splashback, stainless steel appliances, light hardwood flooring, an island, brown floors and beige worktops.
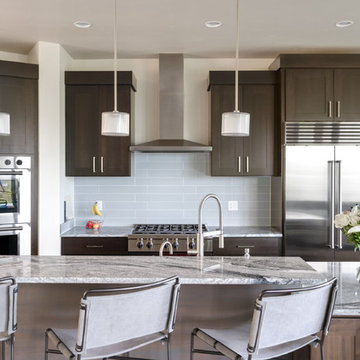
Kitchen in Mountain Modern Contemporary Steamboat Springs Ski Resort Custom Home built by Amaron Folkestad General Contractors www.AmaronBuilders.com
Photos by Dan Tullos
Mountain Home Photography
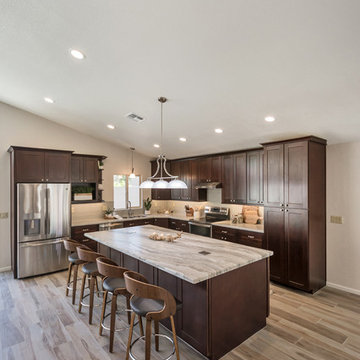
This was an extensive full home remodel completed in Tempe, AZ. The Kitchen used to be towards the front of the house. After some plumbing and electrical moves, we moved the kitchen to the back of the home to create an open concept living space with more usable space! Both bathrooms were entirely remodeled, and we created a zero threshold walk in shower in the master bathroom.
Everything in this home is brand new, including windows flooring, cabinets, counter tops, all of the beautiful fixtures and more!
Kitchen with Brown Cabinets and Granite Worktops Ideas and Designs
8