Kitchen with Brown Cabinets and Granite Worktops Ideas and Designs
Refine by:
Budget
Sort by:Popular Today
81 - 100 of 7,271 photos
Item 1 of 3
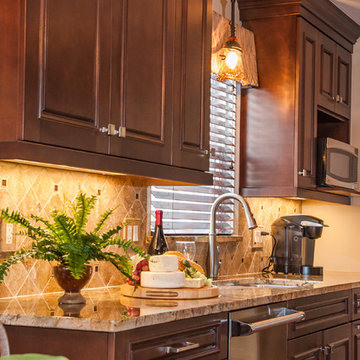
Designed by Justin Sharer
Custom Window Treatments designed by Bethann Gerlach, ASID
Photos by Besek Photography
Classic galley kitchen/diner in Detroit with a submerged sink, raised-panel cabinets, brown cabinets, granite worktops, brown splashback, stone tiled splashback and stainless steel appliances.
Classic galley kitchen/diner in Detroit with a submerged sink, raised-panel cabinets, brown cabinets, granite worktops, brown splashback, stone tiled splashback and stainless steel appliances.
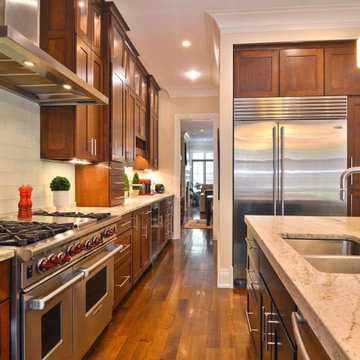
An entertaining dream - large kitchen with a butlers pantry and big island. All of that open to the family room leads to some great entertaining and family time!
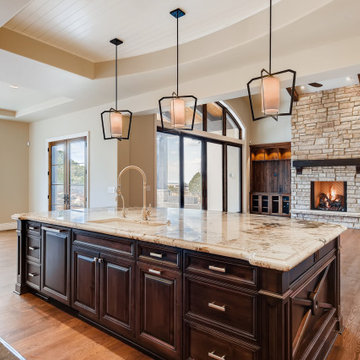
We custom designed the island end detail and our cabinet line Davis Mill & Cabinet made it for us giving the customer a personal touch.
Photo of an expansive classic l-shaped open plan kitchen in Denver with raised-panel cabinets, brown cabinets, granite worktops, beige splashback, integrated appliances, medium hardwood flooring, an island, brown floors and brown worktops.
Photo of an expansive classic l-shaped open plan kitchen in Denver with raised-panel cabinets, brown cabinets, granite worktops, beige splashback, integrated appliances, medium hardwood flooring, an island, brown floors and brown worktops.
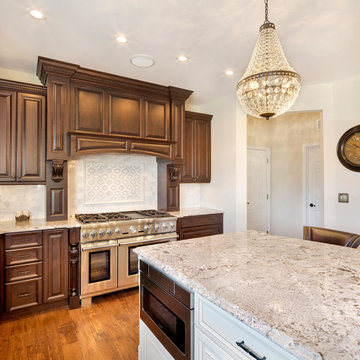
Kitchen by Design Line Kitchens in Sea Girt New Jersey
Fabulous Elegance and Style create a flawless dream kitchen. Traditional arches and raised panel doors are show stoppers .
Photography by: Nettie Einhorn
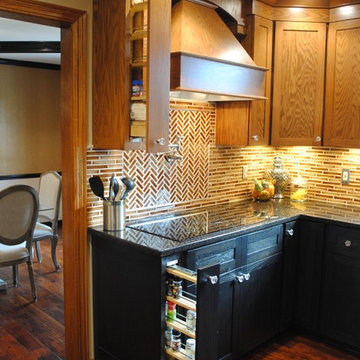
Dan Grassell
This is an example of a medium sized classic u-shaped kitchen/diner in Cleveland with a single-bowl sink, shaker cabinets, brown cabinets, granite worktops, brown splashback, glass tiled splashback, stainless steel appliances, medium hardwood flooring, an island and brown floors.
This is an example of a medium sized classic u-shaped kitchen/diner in Cleveland with a single-bowl sink, shaker cabinets, brown cabinets, granite worktops, brown splashback, glass tiled splashback, stainless steel appliances, medium hardwood flooring, an island and brown floors.

To the right of the sink, a luxury Café brand built-in dishwasher with a brushed-stainless handle was installed alongside a stack of deep storage drawers.
Final photos by www.impressia.net
The upper cabinets were extended up all the way to the ceiling to create the illusion of taller ceilings. Our designers wanted to include both open shelving and glass-front cabinets for a truly custom look, complete with LED backlighting for an even more dramatic effect. What a beautiful way to display decor and glassware!
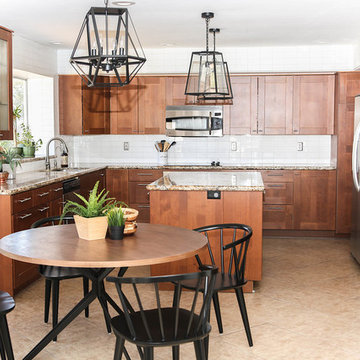
Added a new backsplash, hardware, paint and lighting and boom you can save yourself from repainted cabinets and replacing them.
Medium sized midcentury u-shaped open plan kitchen in Phoenix with a single-bowl sink, shaker cabinets, brown cabinets, granite worktops, white splashback, metro tiled splashback, stainless steel appliances, porcelain flooring, an island, beige floors and beige worktops.
Medium sized midcentury u-shaped open plan kitchen in Phoenix with a single-bowl sink, shaker cabinets, brown cabinets, granite worktops, white splashback, metro tiled splashback, stainless steel appliances, porcelain flooring, an island, beige floors and beige worktops.

A combination of quarter sawn white oak material with kerf cuts creates harmony between the cabinets and the warm, modern architecture of the home. We mirrored the waterfall of the island to the base cabinets on the range wall. This project was unique because the client wanted the same kitchen layout as their previous home but updated with modern lines to fit the architecture. Floating shelves were swapped out for an open tile wall, and we added a double access countertwall cabinet to the right of the range for additional storage. This cabinet has hidden front access storage using an intentionally placed kerf cut and modern handleless design. The kerf cut material at the knee space of the island is extended to the sides, emphasizing a sense of depth. The palette is neutral with warm woods, dark stain, light surfaces, and the pearlescent tone of the backsplash; giving the client’s art collection a beautiful neutral backdrop to be celebrated.
For the laundry we chose a micro shaker style cabinet door for a clean, transitional design. A folding surface over the washer and dryer as well as an intentional space for a dog bed create a space as functional as it is lovely. The color of the wall picks up on the tones of the beautiful marble tile floor and an art wall finishes out the space.
In the master bath warm taupe tones of the wall tile play off the warm tones of the textured laminate cabinets. A tiled base supports the vanity creating a floating feel while also providing accessibility as well as ease of cleaning.
An entry coat closet designed to feel like a furniture piece in the entry flows harmoniously with the warm taupe finishes of the brick on the exterior of the home. We also brought the kerf cut of the kitchen in and used a modern handleless design.
The mudroom provides storage for coats with clothing rods as well as open cubbies for a quick and easy space to drop shoes. Warm taupe was brought in from the entry and paired with the micro shaker of the laundry.
In the guest bath we combined the kerf cut of the kitchen and entry in a stained maple to play off the tones of the shower tile and dynamic Patagonia granite countertops.
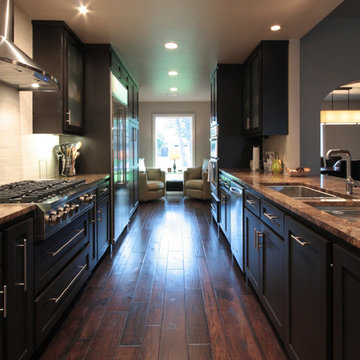
Photo of a medium sized contemporary galley kitchen/diner in Austin with a submerged sink, shaker cabinets, brown cabinets, granite worktops, white splashback, stone tiled splashback, stainless steel appliances, medium hardwood flooring and no island.
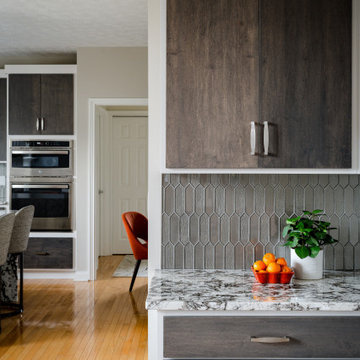
Our studio transformed this Zionsville kitchen into a luxurious 21st-century space with modern finishes including a stylish bronze-tiled backsplash. Light beige walls provide an airy vibe, while darker wood cabinet fronts create a dramatic contrast against their white frames. The stunning marble-patterned countertops create a luxurious aura, while terracotta-colored chairs around a beautiful breakfast table provide a pop of cheerfulness.
---Project completed by Wendy Langston's Everything Home interior design firm, which serves Carmel, Zionsville, Fishers, Westfield, Noblesville, and Indianapolis.
For more about Everything Home, see here: https://everythinghomedesigns.com/
To learn more about this project, see here:
https://everythinghomedesigns.com/portfolio/modern-kitchen-transformation/
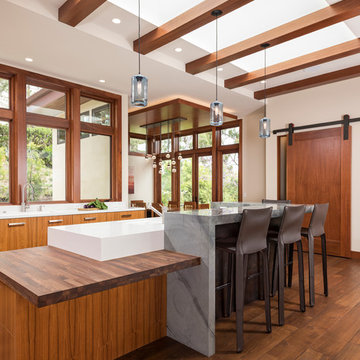
Photos: Matthew Meier Photopgrahy
Large modern l-shaped open plan kitchen in San Diego with a double-bowl sink, flat-panel cabinets, brown cabinets, granite worktops, stainless steel appliances, medium hardwood flooring and an island.
Large modern l-shaped open plan kitchen in San Diego with a double-bowl sink, flat-panel cabinets, brown cabinets, granite worktops, stainless steel appliances, medium hardwood flooring and an island.
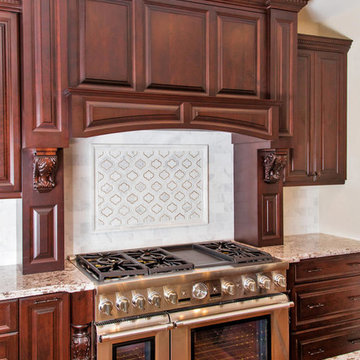
Kitchen by Design Line Kitchens in Sea Girt New Jersey
Fabulous Elegance and Style create a flawless dream kitchen. Traditional arches and raised panel doors are show stoppers .
Photography by: Nettie Einhorn
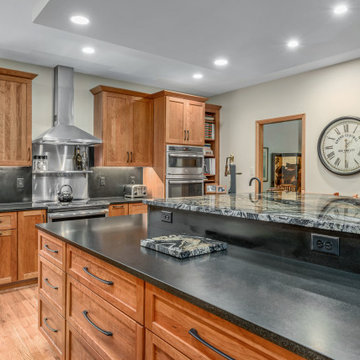
Photo of a traditional l-shaped kitchen in DC Metro with a built-in sink, recessed-panel cabinets, brown cabinets, granite worktops, black splashback, ceramic splashback, stainless steel appliances, laminate floors, an island, brown floors and black worktops.
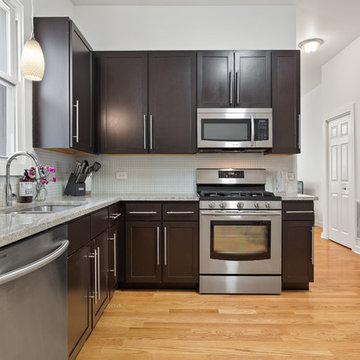
This contemporary Airbnb in Chicago is an elegant medley of subtle design with dramatic elements. It flaunts medium-tone wood floors, clean-lined furniture with metal accents, dark contrasts, and hints of neutral hues.
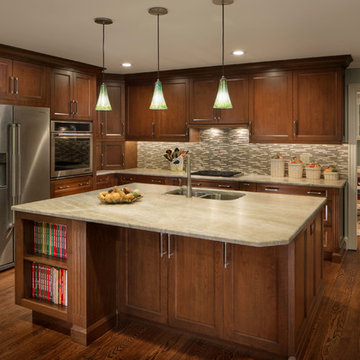
Design ideas for a medium sized traditional l-shaped kitchen/diner in Charlotte with a double-bowl sink, recessed-panel cabinets, brown cabinets, granite worktops, beige splashback, glass tiled splashback, stainless steel appliances, dark hardwood flooring, an island, brown floors and beige worktops.
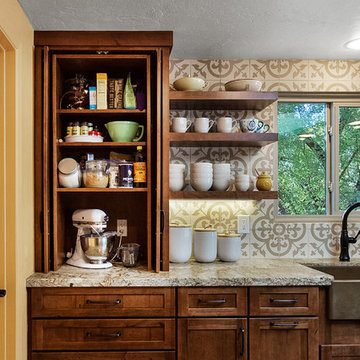
Designer: Matt Yaney
Photo Credit: KC Creative Designs
Medium sized traditional u-shaped kitchen/diner in Other with a built-in sink, flat-panel cabinets, brown cabinets, granite worktops, beige splashback, porcelain splashback, black appliances, terracotta flooring, an island, red floors and beige worktops.
Medium sized traditional u-shaped kitchen/diner in Other with a built-in sink, flat-panel cabinets, brown cabinets, granite worktops, beige splashback, porcelain splashback, black appliances, terracotta flooring, an island, red floors and beige worktops.
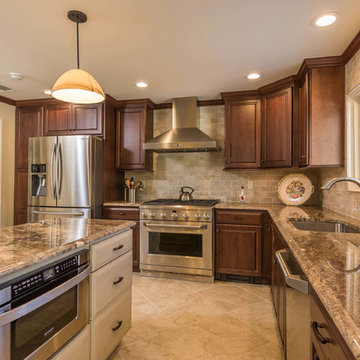
This Cherry and Maple kitchen was designed with Starmark cabinets in the Accord door style. Featuring Chestnut Stain and Mushroom Villa finishes, the Crema Bordeaux granite countertop adds to the ambiance of this gorgeous kitchen.
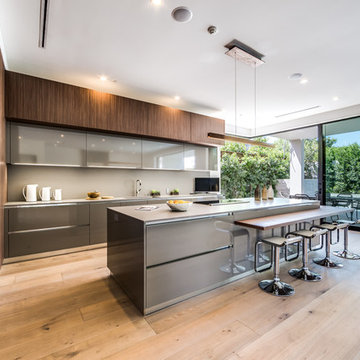
The Sunset Team
This is an example of a large modern open plan kitchen in Los Angeles with brown cabinets, granite worktops, grey splashback, light hardwood flooring, an island, flat-panel cabinets and stainless steel appliances.
This is an example of a large modern open plan kitchen in Los Angeles with brown cabinets, granite worktops, grey splashback, light hardwood flooring, an island, flat-panel cabinets and stainless steel appliances.
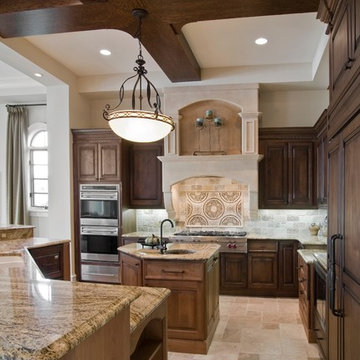
Timber accent ceiling
This is an example of a large mediterranean kitchen in Detroit with raised-panel cabinets, brown cabinets, granite worktops, beige splashback, stone tiled splashback, stainless steel appliances and multiple islands.
This is an example of a large mediterranean kitchen in Detroit with raised-panel cabinets, brown cabinets, granite worktops, beige splashback, stone tiled splashback, stainless steel appliances and multiple islands.
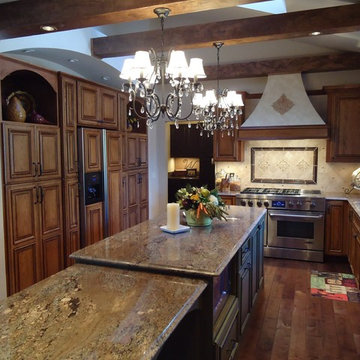
Large rural u-shaped kitchen/diner in St Louis with a double-bowl sink, raised-panel cabinets, brown cabinets, granite worktops, beige splashback, ceramic splashback, stainless steel appliances, dark hardwood flooring, an island and brown floors.
Kitchen with Brown Cabinets and Granite Worktops Ideas and Designs
5