Kitchen with Brown Cabinets and Granite Worktops Ideas and Designs
Refine by:
Budget
Sort by:Popular Today
161 - 180 of 7,271 photos
Item 1 of 3
Stunning floor plan - wide open concept main level including kitchen, dining room, and living room.
Large contemporary galley kitchen/diner in Seattle with a submerged sink, flat-panel cabinets, brown cabinets, granite worktops, white splashback, metro tiled splashback, stainless steel appliances, light hardwood flooring, an island and grey floors.
Large contemporary galley kitchen/diner in Seattle with a submerged sink, flat-panel cabinets, brown cabinets, granite worktops, white splashback, metro tiled splashback, stainless steel appliances, light hardwood flooring, an island and grey floors.
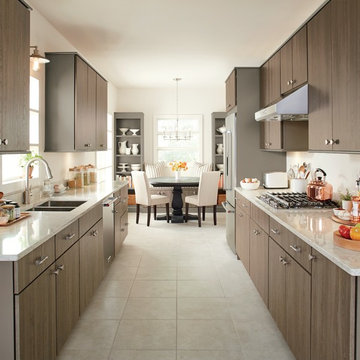
The soft, neutral tone of Easton creates a classic vibe. The smooth slabs with the look of a wood tone provide a light and airy feel that enforces the sophisticaion of Easton.
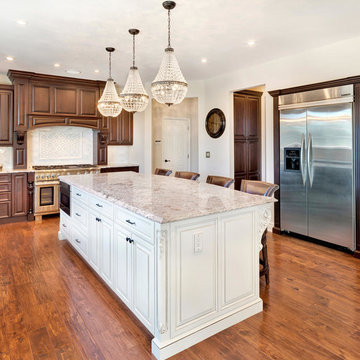
Kitchen by Design Line Kitchens in Sea Girt New Jersey
Fabulous Elegance and Style create a flawless dream kitchen. Traditional arches and raised panel doors are show stoppers .
Photography by: Nettie Einhorn
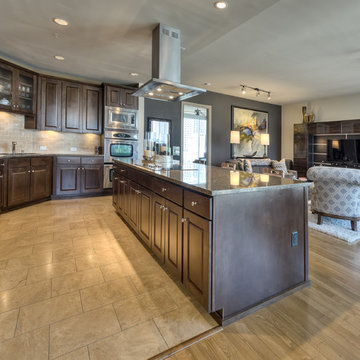
Contemporary Condo in Dallas Hi-rise for nationally syndicated talk radio host. Photo's by Jason Oleniczak with Luxury Foto
Inspiration for a large contemporary l-shaped open plan kitchen in Orange County with a submerged sink, flat-panel cabinets, brown cabinets, granite worktops, beige splashback, stone tiled splashback, stainless steel appliances, porcelain flooring, an island and beige floors.
Inspiration for a large contemporary l-shaped open plan kitchen in Orange County with a submerged sink, flat-panel cabinets, brown cabinets, granite worktops, beige splashback, stone tiled splashback, stainless steel appliances, porcelain flooring, an island and beige floors.

Photo of a large classic l-shaped kitchen/diner in Detroit with a submerged sink, flat-panel cabinets, brown cabinets, granite worktops, beige splashback, limestone splashback, stainless steel appliances, light hardwood flooring, an island, brown floors and beige worktops.

View to great room from kitchen, looking out to Saratoga Passage and Whidbey Island. Photography by Stephen Brousseau.
Design ideas for a medium sized modern u-shaped open plan kitchen in Seattle with flat-panel cabinets, brown cabinets, granite worktops, green splashback, stone slab splashback, stainless steel appliances, porcelain flooring, no island, grey floors and green worktops.
Design ideas for a medium sized modern u-shaped open plan kitchen in Seattle with flat-panel cabinets, brown cabinets, granite worktops, green splashback, stone slab splashback, stainless steel appliances, porcelain flooring, no island, grey floors and green worktops.
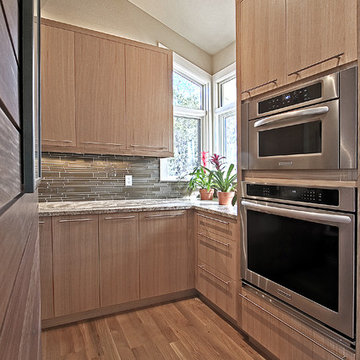
Laura Rice, Sierra Homes
Photo of a large contemporary galley kitchen/diner in Austin with a submerged sink, flat-panel cabinets, brown cabinets, granite worktops, green splashback, glass tiled splashback, stainless steel appliances, light hardwood flooring, an island and brown floors.
Photo of a large contemporary galley kitchen/diner in Austin with a submerged sink, flat-panel cabinets, brown cabinets, granite worktops, green splashback, glass tiled splashback, stainless steel appliances, light hardwood flooring, an island and brown floors.
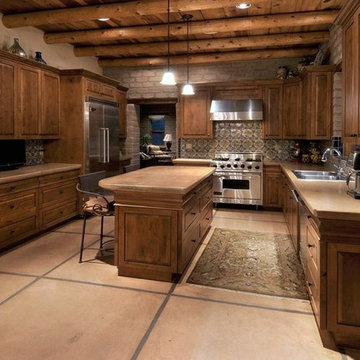
I design and manufacture custom cabinets for kitchens, bathrooms, entertainment centers and offices. The cabinets are built locally using quality materials and the most up-to date manufacturing processes available . I also have the Tucson dealership for The Pullout Shelf Company where we build to order pullout shelves for kitchens and bathrooms.
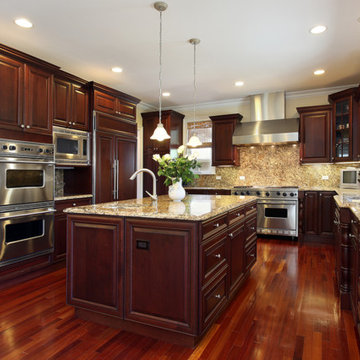
At Virtual Warehouse we wanted to give our customers plenty of choices, and make their buying experience as simple as possible.We hope you enjoy browsing our Online slabs selection.

Pinnacle Architectural Studio - Contemporary Custom Architecture - Kitchen View - Indigo at The Ridges - Las Vegas
Photo of an expansive contemporary galley kitchen/diner in Las Vegas with a triple-bowl sink, flat-panel cabinets, brown cabinets, granite worktops, beige splashback, stone slab splashback, integrated appliances, porcelain flooring, multiple islands, white floors, beige worktops and a wood ceiling.
Photo of an expansive contemporary galley kitchen/diner in Las Vegas with a triple-bowl sink, flat-panel cabinets, brown cabinets, granite worktops, beige splashback, stone slab splashback, integrated appliances, porcelain flooring, multiple islands, white floors, beige worktops and a wood ceiling.

A combination of quarter sawn white oak material with kerf cuts creates harmony between the cabinets and the warm, modern architecture of the home. We mirrored the waterfall of the island to the base cabinets on the range wall. This project was unique because the client wanted the same kitchen layout as their previous home but updated with modern lines to fit the architecture. Floating shelves were swapped out for an open tile wall, and we added a double access countertwall cabinet to the right of the range for additional storage. This cabinet has hidden front access storage using an intentionally placed kerf cut and modern handleless design. The kerf cut material at the knee space of the island is extended to the sides, emphasizing a sense of depth. The palette is neutral with warm woods, dark stain, light surfaces, and the pearlescent tone of the backsplash; giving the client’s art collection a beautiful neutral backdrop to be celebrated.
For the laundry we chose a micro shaker style cabinet door for a clean, transitional design. A folding surface over the washer and dryer as well as an intentional space for a dog bed create a space as functional as it is lovely. The color of the wall picks up on the tones of the beautiful marble tile floor and an art wall finishes out the space.
In the master bath warm taupe tones of the wall tile play off the warm tones of the textured laminate cabinets. A tiled base supports the vanity creating a floating feel while also providing accessibility as well as ease of cleaning.
An entry coat closet designed to feel like a furniture piece in the entry flows harmoniously with the warm taupe finishes of the brick on the exterior of the home. We also brought the kerf cut of the kitchen in and used a modern handleless design.
The mudroom provides storage for coats with clothing rods as well as open cubbies for a quick and easy space to drop shoes. Warm taupe was brought in from the entry and paired with the micro shaker of the laundry.
In the guest bath we combined the kerf cut of the kitchen and entry in a stained maple to play off the tones of the shower tile and dynamic Patagonia granite countertops.
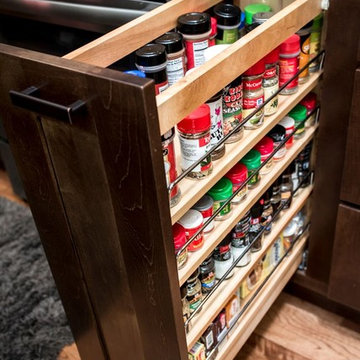
Design ideas for a large classic l-shaped kitchen/diner in Other with a submerged sink, shaker cabinets, brown cabinets, granite worktops, brown splashback, brick splashback, stainless steel appliances, medium hardwood flooring, multiple islands, brown floors and multicoloured worktops.
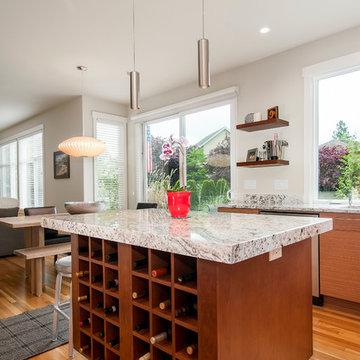
Featured on Houzz: 'Kitchen of the Week'
Photographer: Dan Farmer
Photo of a medium sized contemporary u-shaped kitchen/diner in Boise with flat-panel cabinets, brown cabinets, granite worktops, white splashback, stone slab splashback, integrated appliances, medium hardwood flooring, an island, a submerged sink, brown floors and grey worktops.
Photo of a medium sized contemporary u-shaped kitchen/diner in Boise with flat-panel cabinets, brown cabinets, granite worktops, white splashback, stone slab splashback, integrated appliances, medium hardwood flooring, an island, a submerged sink, brown floors and grey worktops.
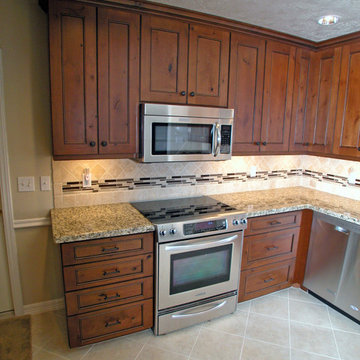
Our mission is to guide clients seamlessly through the design/Install process; presenting the very best options, maximizing the use of latest technologies and delivering on the quality and integrity of our work. Our ultimate goal is to bring the clients dream space to life.
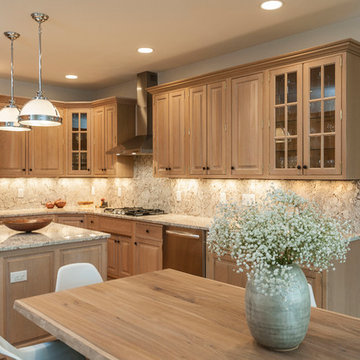
Our homeowner was desirous of an improved floorplan for her Kitchen/Living Room area, updating the kitchen and converting a 3-season room into a sunroom off the kitchen. With some modifications to existing cabinetry in the kitchen and new countertops, backsplash and plumbing fixtures she has an elegant renewal of the space.
Additionally, we created a circular floor plan by opening the wall that separated the living room from the kitchen allowing for much improved function of the space. We raised the floor in the 3-season room to bring the floor level with the kitchen and dining area creating a sitting area as an extension of the kitchen. New windows and French doors with transoms in the sitting area and living room, not only improved the aesthetic but also improved function and the ability to access the exterior patio of the home. With refinished hardwoods and paint throughout, and an updated staircase with stained treads and painted risers, this home is now beautiful and an entertainer’s dream.
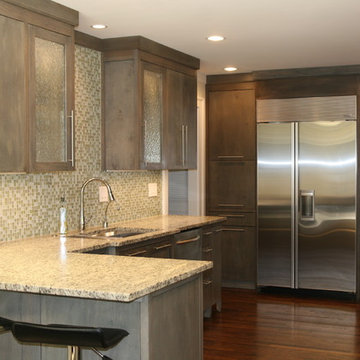
Design ideas for a medium sized contemporary kitchen in Atlanta with flat-panel cabinets, granite worktops, brown cabinets, multi-coloured splashback, mosaic tiled splashback, stainless steel appliances, a submerged sink, medium hardwood flooring and a breakfast bar.
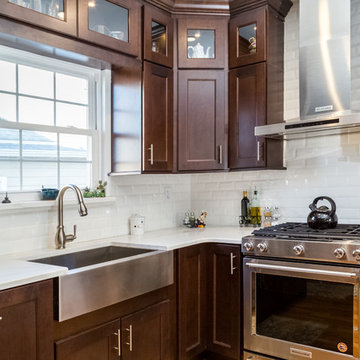
Design ideas for a medium sized contemporary l-shaped kitchen/diner in New York with a belfast sink, shaker cabinets, brown cabinets, granite worktops, white splashback, metro tiled splashback, stainless steel appliances, light hardwood flooring, a breakfast bar and brown floors.
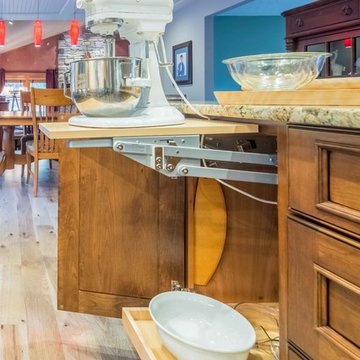
Tony Baldasaro Photography
Small classic l-shaped kitchen/diner in Boston with a submerged sink, beaded cabinets, brown cabinets, granite worktops, beige splashback, travertine splashback, stainless steel appliances, light hardwood flooring, an island and beige floors.
Small classic l-shaped kitchen/diner in Boston with a submerged sink, beaded cabinets, brown cabinets, granite worktops, beige splashback, travertine splashback, stainless steel appliances, light hardwood flooring, an island and beige floors.
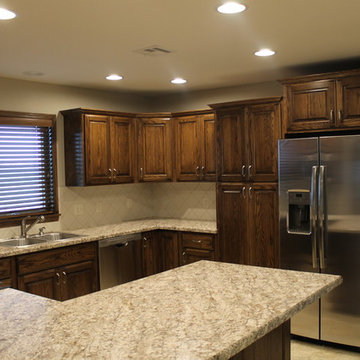
Schowalter Villa Duplexes - Hesston- Photo credit
Design ideas for a medium sized traditional l-shaped kitchen/diner in Wichita with a double-bowl sink, raised-panel cabinets, brown cabinets, granite worktops, beige splashback, stone tiled splashback, stainless steel appliances, no island and beige floors.
Design ideas for a medium sized traditional l-shaped kitchen/diner in Wichita with a double-bowl sink, raised-panel cabinets, brown cabinets, granite worktops, beige splashback, stone tiled splashback, stainless steel appliances, no island and beige floors.
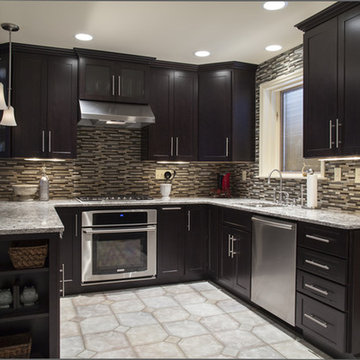
Inspiration for a medium sized u-shaped kitchen/diner in Miami with a submerged sink, shaker cabinets, brown cabinets, granite worktops, multi-coloured splashback, metro tiled splashback, stainless steel appliances, ceramic flooring and no island.
Kitchen with Brown Cabinets and Granite Worktops Ideas and Designs
9