Kitchen with Brown Cabinets and Granite Worktops Ideas and Designs
Refine by:
Budget
Sort by:Popular Today
61 - 80 of 7,270 photos
Item 1 of 3

Matthew Niemann Photography
www.matthewniemann.com
This is an example of a large traditional l-shaped kitchen/diner in Austin with flat-panel cabinets, brown cabinets, granite worktops, grey splashback, glass tiled splashback, stainless steel appliances, an island, a belfast sink and dark hardwood flooring.
This is an example of a large traditional l-shaped kitchen/diner in Austin with flat-panel cabinets, brown cabinets, granite worktops, grey splashback, glass tiled splashback, stainless steel appliances, an island, a belfast sink and dark hardwood flooring.
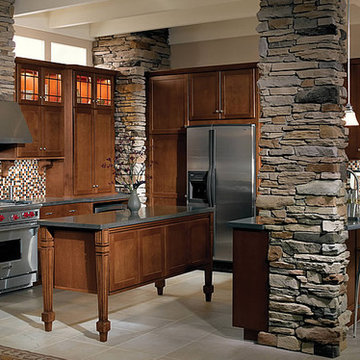
Inspiration for a medium sized classic u-shaped kitchen/diner in Other with shaker cabinets, brown cabinets, granite worktops, multi-coloured splashback, mosaic tiled splashback, stainless steel appliances, ceramic flooring, multiple islands and beige floors.
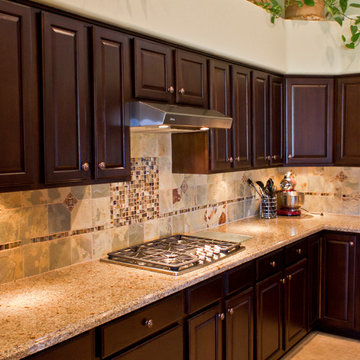
Traditional l-shaped kitchen/diner in Phoenix with raised-panel cabinets, brown cabinets, granite worktops, multi-coloured splashback, stainless steel appliances, porcelain flooring and an island.
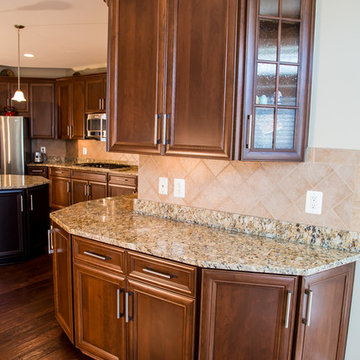
This kitchen was refaced in cherry with Presidential doors. A trash/recycling two-bin pullout was added, along with a knife block and cutlery divider. Structural repairs were done on the cabinet boxes and new glass doors replaced the old ones.
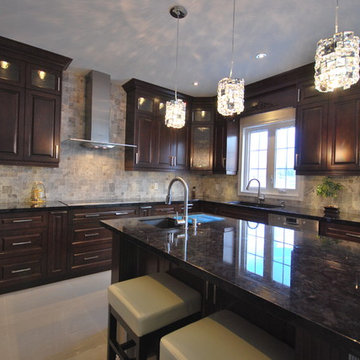
Royal Classic Kitchen
Photo of a large traditional u-shaped kitchen/diner in Toronto with a submerged sink, raised-panel cabinets, brown cabinets and granite worktops.
Photo of a large traditional u-shaped kitchen/diner in Toronto with a submerged sink, raised-panel cabinets, brown cabinets and granite worktops.

Design ideas for a large classic single-wall open plan kitchen in Atlanta with a double-bowl sink, recessed-panel cabinets, brown cabinets, granite worktops, stainless steel appliances, travertine flooring, an island, brown splashback, stone tiled splashback, brown floors and multicoloured worktops.

Our clients raised three children with a small galley kitchen and equally small eating area. The kitchen remodel was always a thought, but time and money was limited. Two children have since moved, married, and have their own children. Their needs for a larger more functional entertaining kitchen became a necessity. They wanted the ability to have the entire family together simultaneously. Our clients stated the new kitchen has met their every desire and even more than ever imagined.

A combination of quarter sawn white oak material with kerf cuts creates harmony between the cabinets and the warm, modern architecture of the home. We mirrored the waterfall of the island to the base cabinets on the range wall. This project was unique because the client wanted the same kitchen layout as their previous home but updated with modern lines to fit the architecture. Floating shelves were swapped out for an open tile wall, and we added a double access countertwall cabinet to the right of the range for additional storage. This cabinet has hidden front access storage using an intentionally placed kerf cut and modern handleless design. The kerf cut material at the knee space of the island is extended to the sides, emphasizing a sense of depth. The palette is neutral with warm woods, dark stain, light surfaces, and the pearlescent tone of the backsplash; giving the client’s art collection a beautiful neutral backdrop to be celebrated.
For the laundry we chose a micro shaker style cabinet door for a clean, transitional design. A folding surface over the washer and dryer as well as an intentional space for a dog bed create a space as functional as it is lovely. The color of the wall picks up on the tones of the beautiful marble tile floor and an art wall finishes out the space.
In the master bath warm taupe tones of the wall tile play off the warm tones of the textured laminate cabinets. A tiled base supports the vanity creating a floating feel while also providing accessibility as well as ease of cleaning.
An entry coat closet designed to feel like a furniture piece in the entry flows harmoniously with the warm taupe finishes of the brick on the exterior of the home. We also brought the kerf cut of the kitchen in and used a modern handleless design.
The mudroom provides storage for coats with clothing rods as well as open cubbies for a quick and easy space to drop shoes. Warm taupe was brought in from the entry and paired with the micro shaker of the laundry.
In the guest bath we combined the kerf cut of the kitchen and entry in a stained maple to play off the tones of the shower tile and dynamic Patagonia granite countertops.
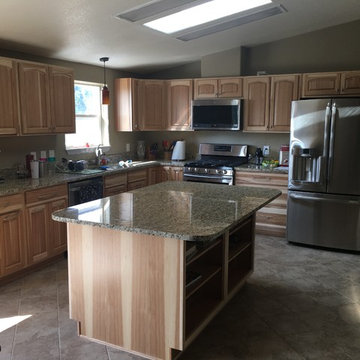
New kitchen with a southwest country feel, added space for storage and cooking.
Design ideas for a large rustic l-shaped kitchen/diner in Denver with a submerged sink, raised-panel cabinets, brown cabinets, granite worktops, stainless steel appliances, porcelain flooring, an island, beige floors and beige worktops.
Design ideas for a large rustic l-shaped kitchen/diner in Denver with a submerged sink, raised-panel cabinets, brown cabinets, granite worktops, stainless steel appliances, porcelain flooring, an island, beige floors and beige worktops.
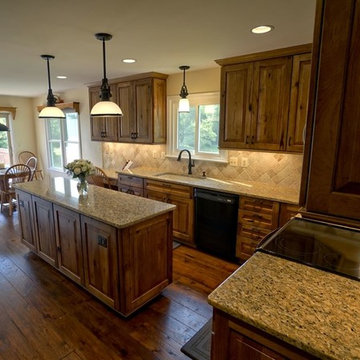
Home Sweet Home Improvements, LLC
Inspiration for a medium sized farmhouse l-shaped kitchen/diner in DC Metro with a submerged sink, raised-panel cabinets, brown cabinets, granite worktops, beige splashback, travertine splashback, black appliances, dark hardwood flooring, an island, brown floors and beige worktops.
Inspiration for a medium sized farmhouse l-shaped kitchen/diner in DC Metro with a submerged sink, raised-panel cabinets, brown cabinets, granite worktops, beige splashback, travertine splashback, black appliances, dark hardwood flooring, an island, brown floors and beige worktops.
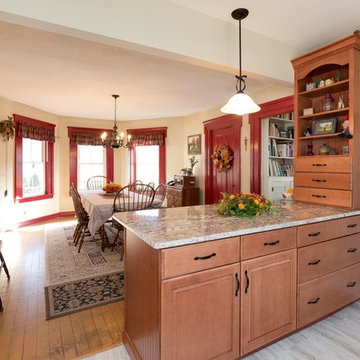
Anthony Chabot, eWaveMedia
Design ideas for a medium sized country u-shaped kitchen/diner in Providence with a submerged sink, raised-panel cabinets, brown cabinets, granite worktops, beige splashback, stainless steel appliances, vinyl flooring, a breakfast bar and grey floors.
Design ideas for a medium sized country u-shaped kitchen/diner in Providence with a submerged sink, raised-panel cabinets, brown cabinets, granite worktops, beige splashback, stainless steel appliances, vinyl flooring, a breakfast bar and grey floors.

New Wellborn Kitchen Cabinets with Wasabi Quartzite countertops. One of my favorite projects I've done so far
This is an example of a large eclectic u-shaped kitchen/diner in Other with a belfast sink, raised-panel cabinets, brown cabinets, granite worktops, green splashback, glass tiled splashback, stainless steel appliances, laminate floors, a breakfast bar, brown floors and green worktops.
This is an example of a large eclectic u-shaped kitchen/diner in Other with a belfast sink, raised-panel cabinets, brown cabinets, granite worktops, green splashback, glass tiled splashback, stainless steel appliances, laminate floors, a breakfast bar, brown floors and green worktops.
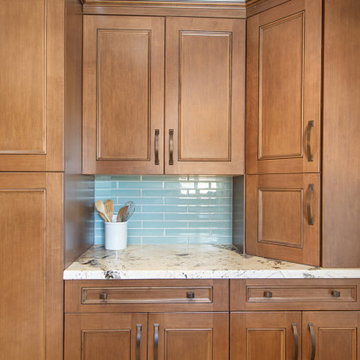
Kitchen - after. Baker's station.
Photo of a medium sized classic galley kitchen/diner in San Diego with a submerged sink, recessed-panel cabinets, brown cabinets, granite worktops, blue splashback, porcelain splashback, stainless steel appliances, light hardwood flooring, no island, brown floors and white worktops.
Photo of a medium sized classic galley kitchen/diner in San Diego with a submerged sink, recessed-panel cabinets, brown cabinets, granite worktops, blue splashback, porcelain splashback, stainless steel appliances, light hardwood flooring, no island, brown floors and white worktops.
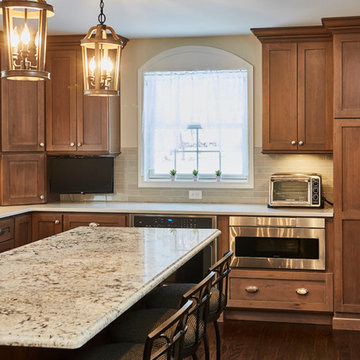
Large traditional single-wall enclosed kitchen in New York with a belfast sink, shaker cabinets, brown cabinets, granite worktops, grey splashback, metro tiled splashback, stainless steel appliances, dark hardwood flooring, multiple islands and brown floors.
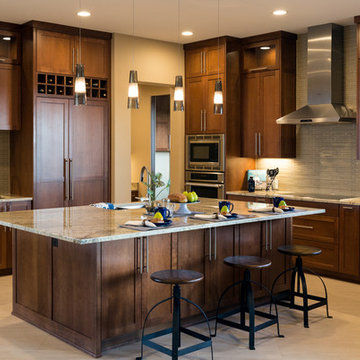
Austin Wood Works, Cherry Shaker Style Cabinets, Medium Stain Color
Inspiration for a medium sized classic kitchen in Austin with shaker cabinets, brown cabinets, granite worktops, beige splashback, ceramic splashback, stainless steel appliances and an island.
Inspiration for a medium sized classic kitchen in Austin with shaker cabinets, brown cabinets, granite worktops, beige splashback, ceramic splashback, stainless steel appliances and an island.
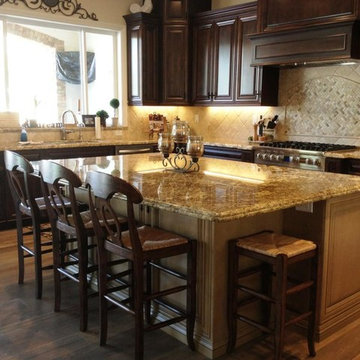
Yorba Linda - Custom Raised Panel Stain Grade Kitchen Cabinets, by Wright Cabinetry
This is an example of a large classic l-shaped kitchen/diner in Orange County with a submerged sink, raised-panel cabinets, brown cabinets, granite worktops, beige splashback, stainless steel appliances, light hardwood flooring, ceramic splashback and an island.
This is an example of a large classic l-shaped kitchen/diner in Orange County with a submerged sink, raised-panel cabinets, brown cabinets, granite worktops, beige splashback, stainless steel appliances, light hardwood flooring, ceramic splashback and an island.
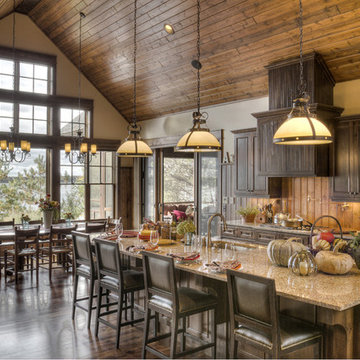
Photo of a large rustic galley kitchen/diner in Minneapolis with a submerged sink, raised-panel cabinets, brown cabinets, granite worktops, brown splashback, wood splashback, stainless steel appliances, dark hardwood flooring, an island and brown floors.
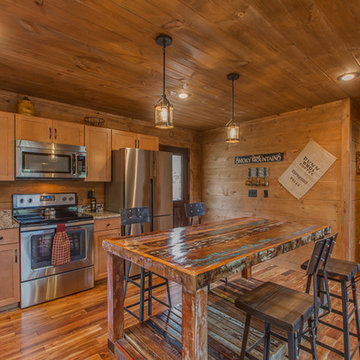
This is an example of a medium sized rustic l-shaped kitchen/diner in Nashville with a belfast sink, flat-panel cabinets, brown cabinets, granite worktops, brown splashback, stainless steel appliances, medium hardwood flooring, an island and brown floors.
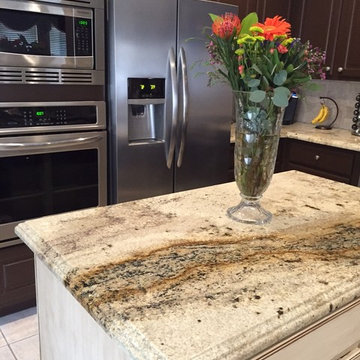
On this Cypress, TX kitchen remodel we removed the old appliances, removed the old island, desk area, light box and a section of cabinets where the cooktop was. We installed new custom made cabinetry, painted all of the cabinets, installed new granite countertops, installed a stone backsplash, installed new lighting, appliances, and plumbing fixtures.
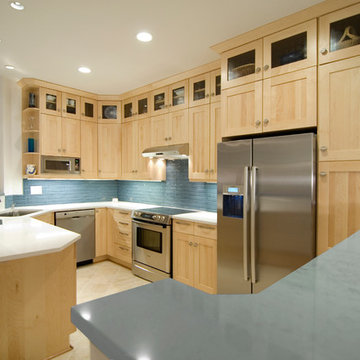
Design by Dee David CO
This is an example of a contemporary kitchen in DC Metro with a submerged sink, shaker cabinets, brown cabinets, granite worktops, grey splashback, glass tiled splashback, stainless steel appliances and ceramic flooring.
This is an example of a contemporary kitchen in DC Metro with a submerged sink, shaker cabinets, brown cabinets, granite worktops, grey splashback, glass tiled splashback, stainless steel appliances and ceramic flooring.
Kitchen with Brown Cabinets and Granite Worktops Ideas and Designs
4