Kitchen with Brown Floors and Black Worktops Ideas and Designs
Refine by:
Budget
Sort by:Popular Today
61 - 80 of 16,911 photos
Item 1 of 3

Purser Architectural Custom Home Design
Design ideas for a small classic l-shaped kitchen pantry in Houston with dark hardwood flooring, brown floors, recessed-panel cabinets, white cabinets, quartz worktops, stainless steel appliances, beige splashback, porcelain splashback, no island and black worktops.
Design ideas for a small classic l-shaped kitchen pantry in Houston with dark hardwood flooring, brown floors, recessed-panel cabinets, white cabinets, quartz worktops, stainless steel appliances, beige splashback, porcelain splashback, no island and black worktops.

Peter Zimmerman Architects // Peace Design // Audrey Hall Photography
This is an example of a rustic kitchen in Other with glass-front cabinets, soapstone worktops, wood splashback, an island, a submerged sink, medium wood cabinets, dark hardwood flooring, brown floors and black worktops.
This is an example of a rustic kitchen in Other with glass-front cabinets, soapstone worktops, wood splashback, an island, a submerged sink, medium wood cabinets, dark hardwood flooring, brown floors and black worktops.
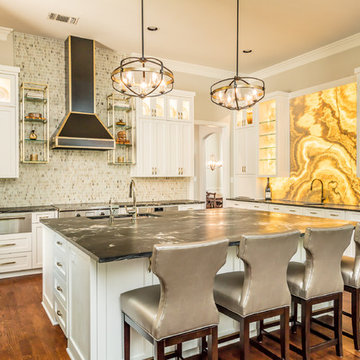
This retired couple loves collecting art on their worldwide travels and didn't want to settle for a predictable look for their new kitchen. We began with the black and gold honed granite they fell in love with, and added the glass tile mosaic back splash and custom mixed metal hood. The result is truly a work of art!
Collaboration with Sterling Renovations
Matt Ross-photos

This bespoke ‘Heritage’ hand-painted oak kitchen by Mowlem & Co pays homage to classical English design principles, reinterpreted for a contemporary lifestyle. Created for a period family home in a former rectory in Sussex, the design features a distinctive free-standing island unit in an unframed style, painted in Farrow & Ball’s ‘Railings’ shade and fitted with Belgian Fossil marble worktops.
At one end of the island a reclaimed butchers block has been fitted (with exposed bolts as an accent feature) to serve as both a chopping block and preparation area and an impromptu breakfast bar when needed. Distressed wicker bar stools add to the charming ambience of this warm and welcoming scheme. The framed fitted cabinetry, full height along one wall, are painted in Farrow & Ball ‘Purbeck Stone’ and feature solid oak drawer boxes with dovetail joints to their beautifully finished interiors, which house ample, carefully customised storage.
Full of character, from the elegant proportions to the finest details, the scheme includes distinctive latch style handles and a touch of glamour on the form of a sliver leaf glass splashback, and industrial style pendant lamps with copper interiors for a warm, golden glow.
Appliances for family that loves to cook include a powerful Westye range cooker, a generous built-in Gaggenau fridge freezer and dishwasher, a bespoke Westin extractor, a Quooker boiling water tap and a KWC Inox spray tap over a Sterling stainless steel sink.
Designer Jane Stewart says, “The beautiful old rectory building itself was a key inspiration for the design, which needed to have full contemporary functionality while honouring the architecture and personality of the property. We wanted to pay homage to influences such as the Arts & Crafts movement and Lutyens while making this a unique scheme tailored carefully to the needs and tastes of a busy modern family.”
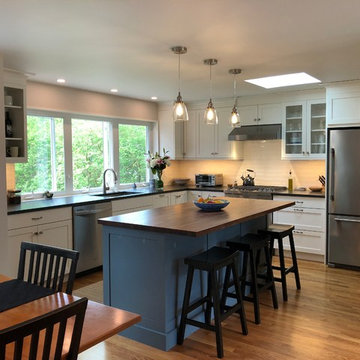
Shaker style kitchen with colorful fun accents!
Photos by SJIborra
Inspiration for a medium sized traditional l-shaped open plan kitchen in Boston with a single-bowl sink, shaker cabinets, white cabinets, granite worktops, white splashback, window splashback, stainless steel appliances, medium hardwood flooring, an island, brown floors and black worktops.
Inspiration for a medium sized traditional l-shaped open plan kitchen in Boston with a single-bowl sink, shaker cabinets, white cabinets, granite worktops, white splashback, window splashback, stainless steel appliances, medium hardwood flooring, an island, brown floors and black worktops.

This is an example of an expansive contemporary u-shaped kitchen pantry in Other with a submerged sink, flat-panel cabinets, white cabinets, quartz worktops, stainless steel appliances, medium hardwood flooring, an island, brown floors and black worktops.

Photo of a large rustic l-shaped kitchen in Other with a belfast sink, medium wood cabinets, limestone worktops, limestone splashback, stainless steel appliances, medium hardwood flooring, an island, brown floors, shaker cabinets, black splashback and black worktops.

Incorporating architectural design elements such as this herringbone ceiling, custom hood and range, wood floor, and custom backsplash create the perfect kitchen.
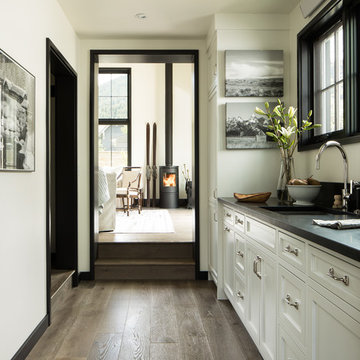
Classic single-wall kitchen in Chicago with a submerged sink, recessed-panel cabinets, white cabinets, white splashback, medium hardwood flooring, brown floors and black worktops.
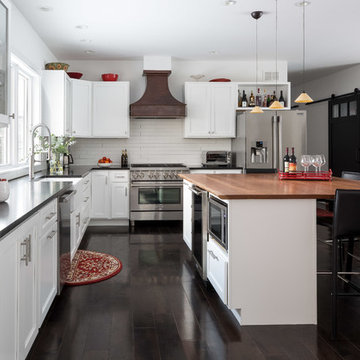
Reclaimed cherry wood counter top, simple cabinetry design, panoramic views from sink
Large traditional l-shaped kitchen in Burlington with a belfast sink, shaker cabinets, white cabinets, white splashback, stainless steel appliances, dark hardwood flooring, an island, black worktops, composite countertops, metro tiled splashback and brown floors.
Large traditional l-shaped kitchen in Burlington with a belfast sink, shaker cabinets, white cabinets, white splashback, stainless steel appliances, dark hardwood flooring, an island, black worktops, composite countertops, metro tiled splashback and brown floors.
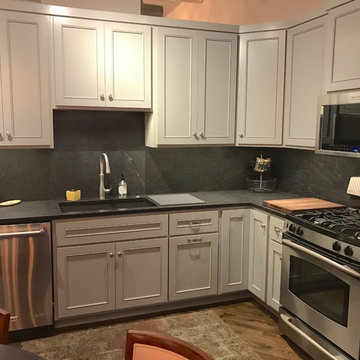
Design ideas for a small contemporary l-shaped open plan kitchen in Kansas City with a submerged sink, recessed-panel cabinets, grey cabinets, marble worktops, black splashback, stone slab splashback, stainless steel appliances, dark hardwood flooring, no island, brown floors and black worktops.
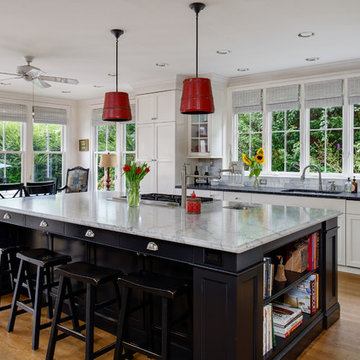
Glenda Cherry Photography
Photo of a large classic u-shaped kitchen/diner in DC Metro with a submerged sink, white cabinets, window splashback, medium hardwood flooring, an island, shaker cabinets, soapstone worktops, white splashback, stainless steel appliances, brown floors and black worktops.
Photo of a large classic u-shaped kitchen/diner in DC Metro with a submerged sink, white cabinets, window splashback, medium hardwood flooring, an island, shaker cabinets, soapstone worktops, white splashback, stainless steel appliances, brown floors and black worktops.

Large rural l-shaped kitchen/diner in Denver with a belfast sink, shaker cabinets, white cabinets, white splashback, an island, engineered stone countertops, metro tiled splashback, integrated appliances, medium hardwood flooring, brown floors and black worktops.
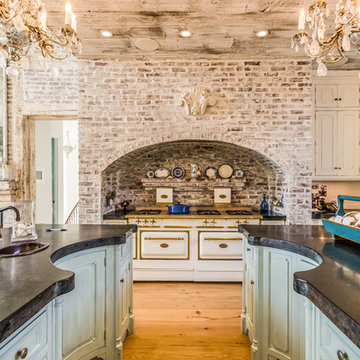
Design ideas for a large shabby-chic style u-shaped kitchen/diner in Boston with a built-in sink, recessed-panel cabinets, medium hardwood flooring, multiple islands, white cabinets, beige splashback, brown floors and black worktops.

Builder: Kyle Hunt & Partners Incorporated |
Architect: Mike Sharratt, Sharratt Design & Co. |
Interior Design: Katie Constable, Redpath-Constable Interiors |
Photography: Jim Kruger, LandMark Photography

Blakely Photography
Large rustic l-shaped open plan kitchen in Denver with raised-panel cabinets, integrated appliances, dark hardwood flooring, an island, an integrated sink, beige cabinets, red splashback, brick splashback, brown floors and black worktops.
Large rustic l-shaped open plan kitchen in Denver with raised-panel cabinets, integrated appliances, dark hardwood flooring, an island, an integrated sink, beige cabinets, red splashback, brick splashback, brown floors and black worktops.

Ryann Ford
Design ideas for a large traditional grey and white kitchen/diner in Austin with white cabinets, stone tiled splashback, stainless steel appliances, dark hardwood flooring, shaker cabinets, composite countertops, white splashback, brown floors, black worktops and an island.
Design ideas for a large traditional grey and white kitchen/diner in Austin with white cabinets, stone tiled splashback, stainless steel appliances, dark hardwood flooring, shaker cabinets, composite countertops, white splashback, brown floors, black worktops and an island.

Our client had the perfect lot with plenty of natural privacy and a pleasant view from every direction. What he didn’t have was a home that fit his needs and matched his lifestyle. The home he purchased was a 1980’s house lacking modern amenities and an open flow for movement and sight lines as well as inefficient use of space throughout the house.
After a great room remodel, opening up into a grand kitchen/ dining room, the first-floor offered plenty of natural light and a great view of the expansive back and side yards. The kitchen remodel continued that open feel while adding a number of modern amenities like solid surface tops, and soft close cabinet doors.
Kitchen Remodeling Specs:
Kitchen includes granite kitchen and hutch countertops.
Granite built-in counter and fireplace
surround.
3cm thick polished granite with 1/8″
V eased, 3/8″ radius, 3/8″ top &bottom,
bevel or full bullnose edge profile. 3cm
4″ backsplash with eased polished edges.
All granite treated with “Stain-Proof 15 year sealer. Oak flooring throughout.

Photo of a medium sized contemporary l-shaped kitchen/diner in Vancouver with metro tiled splashback, stainless steel appliances, a double-bowl sink, shaker cabinets, dark wood cabinets, light hardwood flooring, an island, brown floors, white splashback, granite worktops and black worktops.
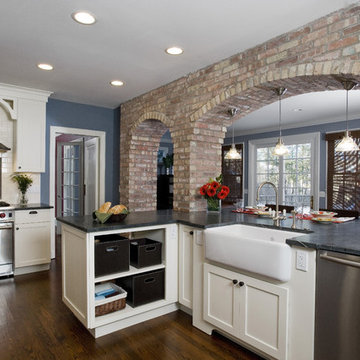
Photo by Linda Oyama-Bryan
Design ideas for a medium sized traditional u-shaped kitchen/diner in Chicago with stainless steel appliances, metro tiled splashback, a belfast sink, soapstone worktops, shaker cabinets, white cabinets, white splashback, medium hardwood flooring, brown floors and black worktops.
Design ideas for a medium sized traditional u-shaped kitchen/diner in Chicago with stainless steel appliances, metro tiled splashback, a belfast sink, soapstone worktops, shaker cabinets, white cabinets, white splashback, medium hardwood flooring, brown floors and black worktops.
Kitchen with Brown Floors and Black Worktops Ideas and Designs
4