Kitchen with Brown Floors and Black Worktops Ideas and Designs
Refine by:
Budget
Sort by:Popular Today
141 - 160 of 16,911 photos
Item 1 of 3
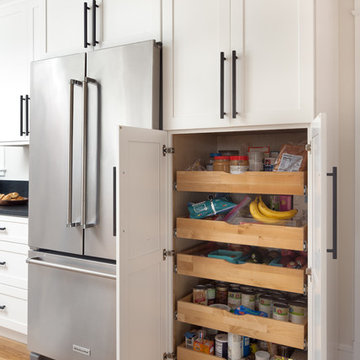
Roll-outs are key to taking advantage of every inch of storage in a deep pantry.
Photos: Jenn Verrier Photography
Photo of a large traditional l-shaped kitchen/diner in DC Metro with shaker cabinets, white cabinets, granite worktops, blue splashback, stainless steel appliances, black worktops, a submerged sink, ceramic splashback, medium hardwood flooring, no island and brown floors.
Photo of a large traditional l-shaped kitchen/diner in DC Metro with shaker cabinets, white cabinets, granite worktops, blue splashback, stainless steel appliances, black worktops, a submerged sink, ceramic splashback, medium hardwood flooring, no island and brown floors.

Honest expression of materials was important to the homeowners
Photo Credit: Michael Hospelt
Photo of a medium sized modern l-shaped kitchen/diner in San Francisco with a submerged sink, flat-panel cabinets, light wood cabinets, granite worktops, blue splashback, ceramic splashback, stainless steel appliances, medium hardwood flooring, a breakfast bar, brown floors and black worktops.
Photo of a medium sized modern l-shaped kitchen/diner in San Francisco with a submerged sink, flat-panel cabinets, light wood cabinets, granite worktops, blue splashback, ceramic splashback, stainless steel appliances, medium hardwood flooring, a breakfast bar, brown floors and black worktops.
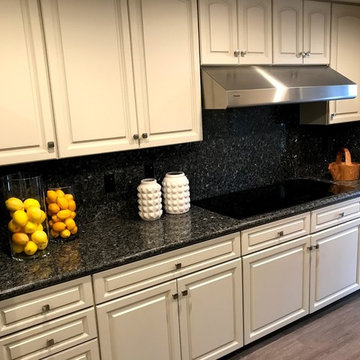
Photo of a medium sized classic galley enclosed kitchen in San Francisco with a double-bowl sink, raised-panel cabinets, beige cabinets, granite worktops, black splashback, stone slab splashback, stainless steel appliances, medium hardwood flooring, no island, brown floors and black worktops.
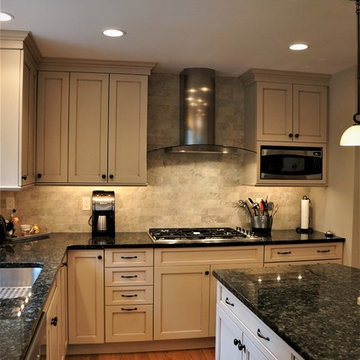
Off white kitchen with glazed cabinets to create an antique vintage kitchen highlighting the oil rubbed bronze hardware
Inspiration for a medium sized traditional l-shaped open plan kitchen in Boston with a submerged sink, recessed-panel cabinets, beige cabinets, granite worktops, beige splashback, metro tiled splashback, stainless steel appliances, medium hardwood flooring, an island, brown floors and black worktops.
Inspiration for a medium sized traditional l-shaped open plan kitchen in Boston with a submerged sink, recessed-panel cabinets, beige cabinets, granite worktops, beige splashback, metro tiled splashback, stainless steel appliances, medium hardwood flooring, an island, brown floors and black worktops.
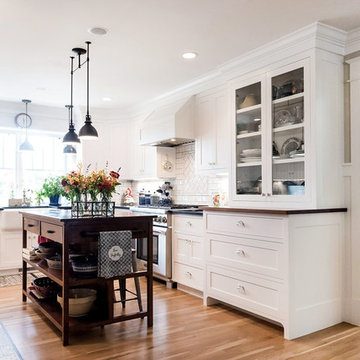
Photography by Kelli Kroneberger
Design ideas for a traditional u-shaped kitchen in Denver with a belfast sink, shaker cabinets, white cabinets, white splashback, metro tiled splashback, stainless steel appliances, medium hardwood flooring, an island, brown floors and black worktops.
Design ideas for a traditional u-shaped kitchen in Denver with a belfast sink, shaker cabinets, white cabinets, white splashback, metro tiled splashback, stainless steel appliances, medium hardwood flooring, an island, brown floors and black worktops.
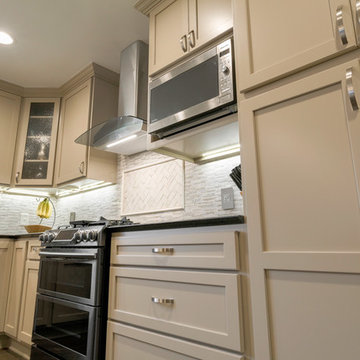
Inspiration for a large modern grey and cream l-shaped open plan kitchen in Columbus with a submerged sink, recessed-panel cabinets, beige cabinets, engineered stone countertops, beige splashback, mosaic tiled splashback, stainless steel appliances, medium hardwood flooring, an island, brown floors and black worktops.
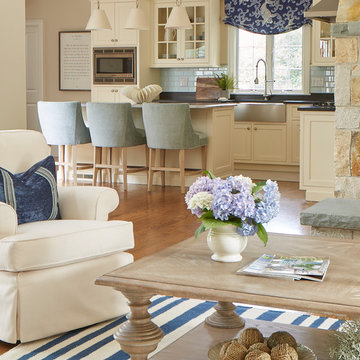
Kristada
This is an example of a medium sized coastal l-shaped kitchen in Boston with a belfast sink, beige cabinets, glass tiled splashback, stainless steel appliances, medium hardwood flooring, an island, brown floors, black worktops, recessed-panel cabinets and grey splashback.
This is an example of a medium sized coastal l-shaped kitchen in Boston with a belfast sink, beige cabinets, glass tiled splashback, stainless steel appliances, medium hardwood flooring, an island, brown floors, black worktops, recessed-panel cabinets and grey splashback.

**Project Overview**
This new construction home built next to a serene lake features a gorgeous, large-scale kitchen that also connects to a bar, home office, breakfast room and great room. The homeowners sought the warmth of traditional styling, updated for today. In addition, they wanted to incorporate unexpected touches that would add personality. Strategic use of furniture details combined with clean lines brings the traditional style forward, making the kitchen feel fresh, new and timeless.
**What Makes This Project Unique?*
Three finishes, including vintage white paint, stained cherry and textured painted gray oak cabinetry, work together beautifully to create a varied, unique space. Above the wall cabinets, glass cabinets with X mullions add interest and decorative storage. Single ovens are tucked in cabinets under a window, and a warming drawer under one perfectly matches the cabinet drawer under the other. Matching furniture-style armoires flank the wall ovens, housing the freezer and a pantry in one and custom designed large scale appliance garage with retractable doors in the other. Other furniture touches can be found on the sink cabinet and range top cabinet that help complete the look. The variety of colors and textures of the stained and painted cabinetry, custom dark finish copper hood, wood ceiling beams, glass cabinets, wood floors and sleek backsplash bring the whole look together.
**Design Challenges*
Even though the space is large, we were challenged by having to work around the two doorways, two windows and many traffic patterns that run through the kitchen. Wall space for large appliances was quickly in short supply. Because we were involved early in the project, we were able to work with the architect to expanded the kitchen footprint in order to make the layout work and get appliance placement just right. We had other architectural elements to work with that we wanted to compliment the kitchen design but also dictated what we could do with the cabinetry. The wall cabinet height was determined based on the beams in the space. The oven wall with furniture armoires was designed around the window with the lake view. The height of the oven cabinets was determined by the window. We were able to use these obstacles and challenges to design creatively and make this kitchen one of a kind.
Photo by MIke Kaskel

Peter Zimmerman Architects // Peace Design // Audrey Hall Photography
This is an example of a rustic kitchen in Other with glass-front cabinets, soapstone worktops, wood splashback, an island, a submerged sink, medium wood cabinets, dark hardwood flooring, brown floors and black worktops.
This is an example of a rustic kitchen in Other with glass-front cabinets, soapstone worktops, wood splashback, an island, a submerged sink, medium wood cabinets, dark hardwood flooring, brown floors and black worktops.
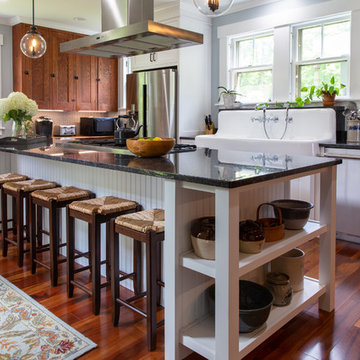
Kyle Hoffman Photography
Photo of a farmhouse l-shaped kitchen in Boston with a belfast sink, recessed-panel cabinets, medium wood cabinets, stainless steel appliances, medium hardwood flooring, brown floors and black worktops.
Photo of a farmhouse l-shaped kitchen in Boston with a belfast sink, recessed-panel cabinets, medium wood cabinets, stainless steel appliances, medium hardwood flooring, brown floors and black worktops.

What Stacey was after was a Shaker door with little ornamentation as possible – no extra beveling or grooves, no visible seams, and a 90° angle between the recessed panel and the edges of the frames. That last point about the 90° angle is why Stacey chose Scherr’s over Semihandmade Doors, another popular manufacturer of custom doors for IKEA kitchen cabinets. If you look very very carefully at SHM’s Supermatte Shaker door, you’ll notice what we mean.

BUILT Photography
Photo of a large classic u-shaped kitchen/diner in Portland with a submerged sink, shaker cabinets, medium wood cabinets, soapstone worktops, marble splashback, stainless steel appliances, medium hardwood flooring, an island, brown floors, black worktops and white splashback.
Photo of a large classic u-shaped kitchen/diner in Portland with a submerged sink, shaker cabinets, medium wood cabinets, soapstone worktops, marble splashback, stainless steel appliances, medium hardwood flooring, an island, brown floors, black worktops and white splashback.

Countertops are silver pearl granite, Mid Continent Copenhagen Maple cabinets in white with polished chrome Metro pulls. Backsplash is DalTile polished limestone in a brick pattern in Arctic Gray, flooring is 7-1/2 Inch Quick Step Envique Laminate in Maison Oak. GE Deluxe Stainless Steel Chimney Hood.
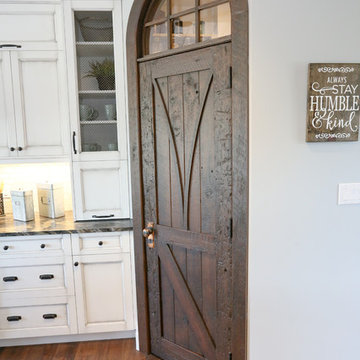
Large rustic l-shaped open plan kitchen in Toronto with a submerged sink, recessed-panel cabinets, white cabinets, beige splashback, glass tiled splashback, stainless steel appliances, dark hardwood flooring, an island, brown floors, onyx worktops and black worktops.
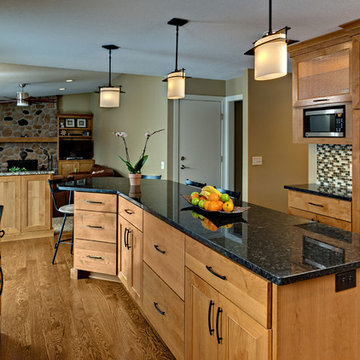
Medium sized traditional u-shaped open plan kitchen in Minneapolis with a submerged sink, recessed-panel cabinets, medium wood cabinets, granite worktops, multi-coloured splashback, matchstick tiled splashback, stainless steel appliances, medium hardwood flooring, an island, brown floors and black worktops.
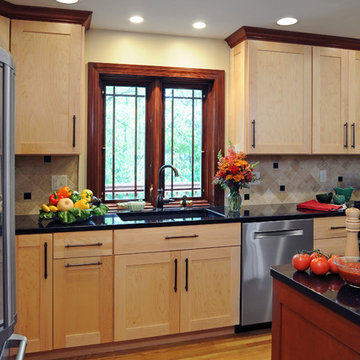
©2014 Daniel Feldkamp, Visual Edge Imaging Studios
Photo of a large classic u-shaped kitchen in Cincinnati with a submerged sink, shaker cabinets, light wood cabinets, granite worktops, beige splashback, stainless steel appliances, light hardwood flooring, an island, brown floors and black worktops.
Photo of a large classic u-shaped kitchen in Cincinnati with a submerged sink, shaker cabinets, light wood cabinets, granite worktops, beige splashback, stainless steel appliances, light hardwood flooring, an island, brown floors and black worktops.
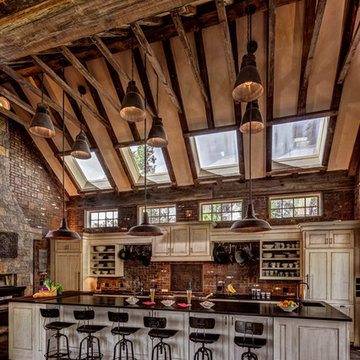
Blakely Photography
Design ideas for a large rustic l-shaped open plan kitchen in Denver with dark hardwood flooring, brown floors, raised-panel cabinets, beige cabinets, an island, an integrated sink, red splashback, brick splashback, integrated appliances and black worktops.
Design ideas for a large rustic l-shaped open plan kitchen in Denver with dark hardwood flooring, brown floors, raised-panel cabinets, beige cabinets, an island, an integrated sink, red splashback, brick splashback, integrated appliances and black worktops.
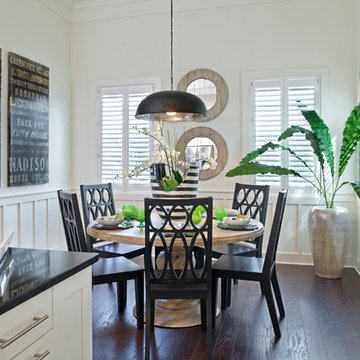
This boho vibe has us smiling! Our love for nature and contrast plays a significant role in creating this look. The white crisp wall paneling complemented with our dark mahogany floor is the perfect combination. The mix of wood tones in the furniture gives us that pop of contrast in all the right ways.

This blend of bold two inch square glass tiles is custom made by hand at Susan Jablon Mosaics. The bright backsplash tiles add life to this beautiful, modern kitchen.

New to the area, this client wanted to modernize and clean up this older 1980's home on one floor covering 3500 sq ft. on the golf course. Clean lines and a neutral material palette blends the home into the landscape, while careful craftsmanship gives the home a clean and contemporary appearance.
We first met the client when we were asked to re-design the client future kitchen. The layout was not making any progress with the architect, so they asked us to step and give them a hand. The outcome is wonderful, full and expanse kitchen. The kitchen lead to assisting the client throughout the entire home.
We were also challenged to meet the clients desired design details but also to meet a certain budget number.
Glad your enjoying the project.
The light fixture over the island is Asteria LED Pendant Lightby Soren Ravn Christensen from UMAGE
The windows are from Pella
Kitchen with Brown Floors and Black Worktops Ideas and Designs
8