Kitchen with Laminate Floors and Brown Floors Ideas and Designs
Refine by:
Budget
Sort by:Popular Today
1 - 20 of 12,577 photos
Item 1 of 3

Photo of a small rural l-shaped enclosed kitchen in Philadelphia with a belfast sink, shaker cabinets, green cabinets, soapstone worktops, black splashback, stone slab splashback, stainless steel appliances, laminate floors, an island, brown floors and black worktops.

Small contemporary galley open plan kitchen in Moscow with a built-in sink, grey cabinets, wood worktops, grey splashback, porcelain splashback, black appliances, laminate floors, brown floors and brown worktops.

We completely renovated this space for an episode of HGTV House Hunters Renovation. The kitchen was originally a galley kitchen. We removed a wall between the DR and the kitchen to open up the space. We used a combination of countertops in this kitchen. To give a buffer to the wood counters, we used slabs of marble each side of the sink. This adds interest visually and helps to keep the water away from the wood counters. We used blue and cream for the cabinetry which is a lovely, soft mix and wood shelving to match the wood counter tops. To complete the eclectic finishes we mixed gold light fixtures and cabinet hardware with black plumbing fixtures and shelf brackets.

Modern minimalistic kitchen in the condo apartment.
Photo of a small modern l-shaped kitchen/diner in Other with an integrated sink, flat-panel cabinets, light wood cabinets, granite worktops, black splashback, granite splashback, black appliances, laminate floors, brown floors and black worktops.
Photo of a small modern l-shaped kitchen/diner in Other with an integrated sink, flat-panel cabinets, light wood cabinets, granite worktops, black splashback, granite splashback, black appliances, laminate floors, brown floors and black worktops.

Inspiration for a medium sized modern u-shaped open plan kitchen in Sydney with a double-bowl sink, flat-panel cabinets, white cabinets, engineered stone countertops, white splashback, engineered quartz splashback, black appliances, laminate floors, a breakfast bar, brown floors and white worktops.

Culver City, CA / Complete Accessory Dwelling Unit Build / Kitchen area
Complete ADU Build; Framing, drywall, insulation and all electrical and plumbing needs per the project.
Kitchen; Installation of flooring, cabinets, countertops, all appliances, all electrical and plumbing needs per the project and a fresh paint to finish.
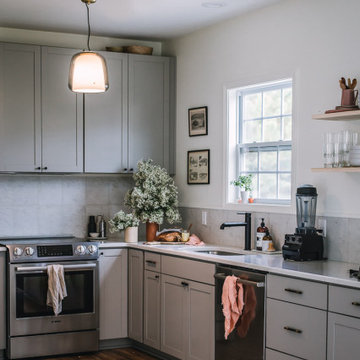
Medium sized scandi l-shaped kitchen/diner in Raleigh with a single-bowl sink, shaker cabinets, grey cabinets, engineered stone countertops, grey splashback, ceramic splashback, stainless steel appliances, laminate floors, no island, brown floors and white worktops.
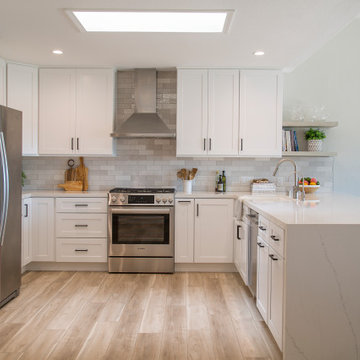
Photo of a medium sized traditional l-shaped open plan kitchen in Orange County with a submerged sink, shaker cabinets, white cabinets, engineered stone countertops, grey splashback, metro tiled splashback, stainless steel appliances, laminate floors, no island, brown floors, white worktops and a vaulted ceiling.
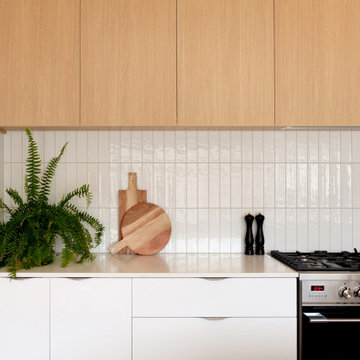
A beautiful new contemporary kitchen with plenty of room for family and greater storage, with space to add more storage in the laundry and computer nook in the future as the family grows.
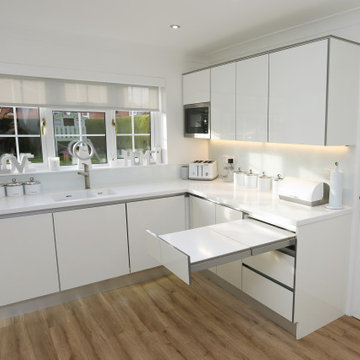
This extra worksurface, disguised as a drawer, has been in daily use by our customer. Great for when you're cooking up a storm and you run out of space! We love clever storage solutions and extra finishing touches.

Cabinet Brand: Haas Signature Collection
Wood Species: Rustic Hickory
Cabinet Finish: Pecan
Door Style: Villa
Counter top: Quartz Versatop, Eased edge, Penumbra color
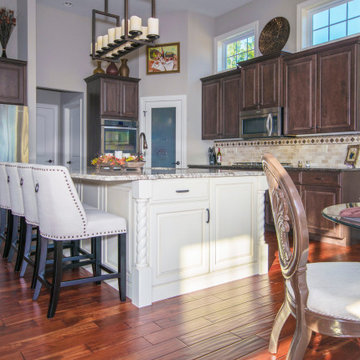
Inspiration for a large classic l-shaped kitchen/diner in Phoenix with a submerged sink, raised-panel cabinets, dark wood cabinets, granite worktops, multi-coloured splashback, porcelain splashback, stainless steel appliances, laminate floors, an island, brown floors and multicoloured worktops.
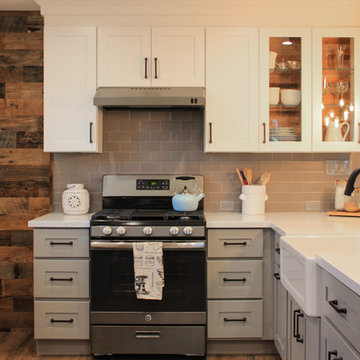
By switching the location of the range and the sink, we were able to maximize the functionality of the space and create a peninsula that seats four. The glass front cabinets also help to visually enlarge the space.
Photo: Rebecca Quandt

Concrete counter tops, white subway tile backsplash, latte colored cabinets with black hardware. Farmhouse sink with black faucet.
Small eclectic u-shaped kitchen in Seattle with a belfast sink, beige cabinets, concrete worktops, white splashback, metro tiled splashback, laminate floors and brown floors.
Small eclectic u-shaped kitchen in Seattle with a belfast sink, beige cabinets, concrete worktops, white splashback, metro tiled splashback, laminate floors and brown floors.
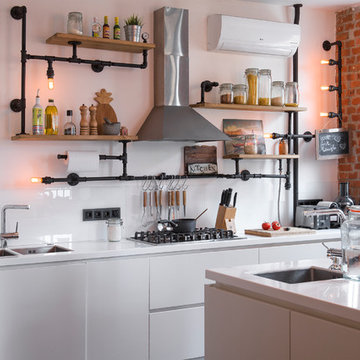
дизайнер Евгения Разуваева
This is an example of a medium sized industrial single-wall open plan kitchen in Moscow with a submerged sink, flat-panel cabinets, white cabinets, composite countertops, white splashback, glass sheet splashback, stainless steel appliances, laminate floors, an island and brown floors.
This is an example of a medium sized industrial single-wall open plan kitchen in Moscow with a submerged sink, flat-panel cabinets, white cabinets, composite countertops, white splashback, glass sheet splashback, stainless steel appliances, laminate floors, an island and brown floors.

Design ideas for a large urban galley kitchen/diner in London with an integrated sink, flat-panel cabinets, yellow cabinets, stainless steel worktops, multi-coloured splashback, glass tiled splashback, stainless steel appliances, laminate floors, an island and brown floors.
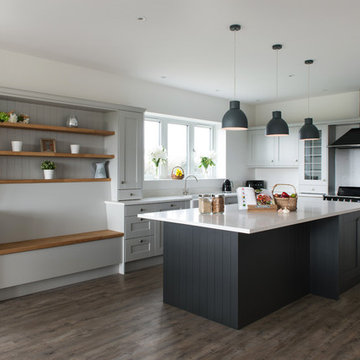
Painted solid ash has been used to give a more pronounced effect with the wood grain. The dark grey island gives an exceptional counterpoint to the much lighter grey of the main kitchen. Add to that, the white quartz with a gentle vein running through it which compliments the doors and you have a truly remarkable finish to a classical kitchen.
Solid oak in the seating and shelving area softens the monochrome feel to the kitchen, bringing warmth and a touch of the rustic into the space. Splashes of colour have also been added to give that personal touch that every kitchen deserves.
The stunning black range cooker has been framed nicely by glass dresser cabinets done in a Georgian frame style with help from a continuous shelf around the extractor hood to enable the cornice to connect the two dressers together.
To finish off the refined look of this kitchen, a double farmhouse sink has been mounted under the worktop and grooves routed to the left. Truly a mix of old and new giving a stylish and graceful conclusion to this project.
Photographer: Mandy Donneky

This coastal, contemporary Tiny Home features a warm yet industrial style kitchen with stainless steel counters and husky tool drawers with black cabinets. the silver metal counters are complimented by grey subway tiling as a backsplash against the warmth of the locally sourced curly mango wood windowsill ledge. The mango wood windowsill also acts as a pass-through window to an outdoor bar and seating area on the deck. Entertaining guests right from the kitchen essentially makes this a wet-bar. LED track lighting adds the right amount of accent lighting and brightness to the area. The window is actually a french door that is mirrored on the opposite side of the kitchen. This kitchen has 7-foot long stainless steel counters on either end. There are stainless steel outlet covers to match the industrial look. There are stained exposed beams adding a cozy and stylish feeling to the room. To the back end of the kitchen is a frosted glass pocket door leading to the bathroom. All shelving is made of Hawaiian locally sourced curly mango wood.

This modern farmhouse kitchen features traditional cabinetry with a dry bar and extra counter space for entertaining. The open shelving creates the perfect display for farmhouse-style kitchen decor. Copper accents pop against the white tile backsplash and faux greenery.
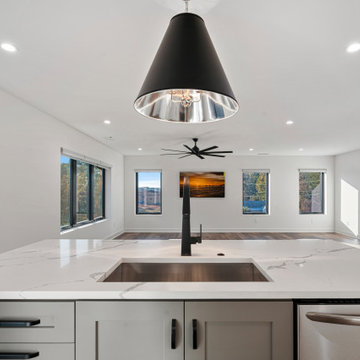
UPSTAIRS SECOND LIVING QUARTERS KITCHEN
Photo of a large modern l-shaped kitchen/diner in Charlotte with a submerged sink, shaker cabinets, white cabinets, engineered stone countertops, white splashback, ceramic splashback, stainless steel appliances, laminate floors, an island, brown floors and white worktops.
Photo of a large modern l-shaped kitchen/diner in Charlotte with a submerged sink, shaker cabinets, white cabinets, engineered stone countertops, white splashback, ceramic splashback, stainless steel appliances, laminate floors, an island, brown floors and white worktops.
Kitchen with Laminate Floors and Brown Floors Ideas and Designs
1