Kitchen with Brown Floors and Yellow Worktops Ideas and Designs
Refine by:
Budget
Sort by:Popular Today
21 - 40 of 828 photos
Item 1 of 3
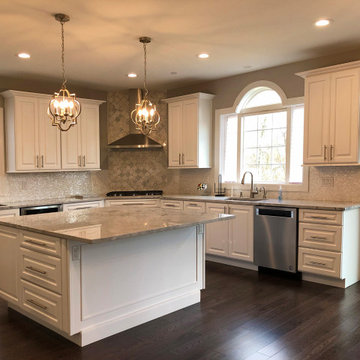
You can get a good feel for the generous prep and serving spaces in this picture. All the wall cabinets on the perimeter are 27" wide, which contributes to the sense of balance and equilibrium in this kitchen design.
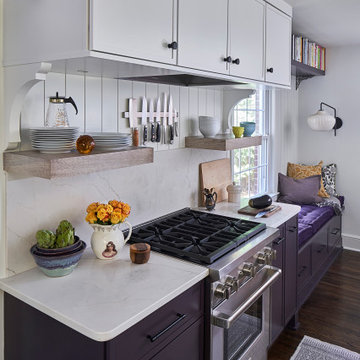
© Lassiter Photography
ReVisionCharlotte.com
This is an example of a small eclectic kitchen/diner in Charlotte with a belfast sink, recessed-panel cabinets, purple cabinets, engineered stone countertops, white splashback, engineered quartz splashback, stainless steel appliances, dark hardwood flooring, an island, brown floors and yellow worktops.
This is an example of a small eclectic kitchen/diner in Charlotte with a belfast sink, recessed-panel cabinets, purple cabinets, engineered stone countertops, white splashback, engineered quartz splashback, stainless steel appliances, dark hardwood flooring, an island, brown floors and yellow worktops.

This smallish kitchen needed to be both updated and opened up. By taking out the wall where the peninsula is now and adding a garden window made the kitchen feels much bigger even though we didn't add any square footage! Opening up the wall between the kitchen and entry also added much needed light. 48 inch AGA range is the show stopper in the room. The flush mount hood vent keeps the sight line clear. We were even able to find a deck mount pot filler.
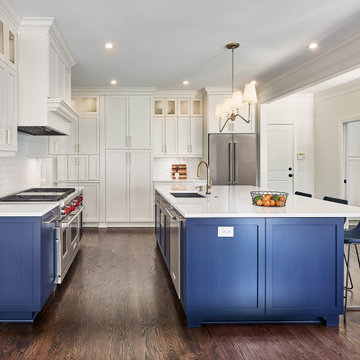
Large traditional l-shaped kitchen/diner in Charlotte with a submerged sink, recessed-panel cabinets, engineered stone countertops, stainless steel appliances, medium hardwood flooring, an island, brown floors, yellow worktops, white splashback and ceramic splashback.

Inspiration for a small traditional l-shaped open plan kitchen in Charleston with a double-bowl sink, recessed-panel cabinets, beige cabinets, marble worktops, pink splashback, ceramic splashback, stainless steel appliances, dark hardwood flooring, an island, brown floors and yellow worktops.
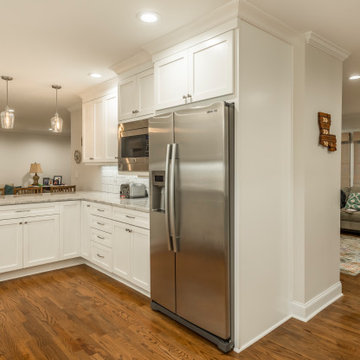
This L-shaped upgraded kitchen gave the home not only space to move around the space without the interruption of traffic, but also plenty of counter space.
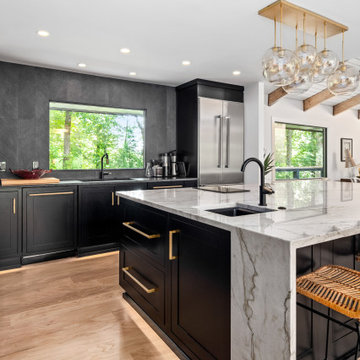
Waterfall countertop
Large modern u-shaped open plan kitchen in Atlanta with a single-bowl sink, beaded cabinets, black cabinets, granite worktops, black splashback, porcelain splashback, stainless steel appliances, light hardwood flooring, an island, brown floors and yellow worktops.
Large modern u-shaped open plan kitchen in Atlanta with a single-bowl sink, beaded cabinets, black cabinets, granite worktops, black splashback, porcelain splashback, stainless steel appliances, light hardwood flooring, an island, brown floors and yellow worktops.
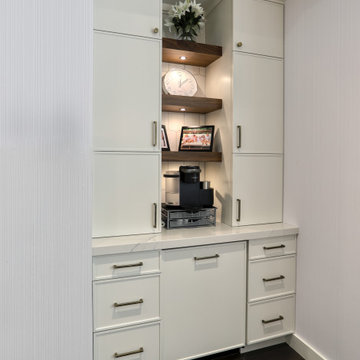
Design ideas for a large contemporary u-shaped enclosed kitchen in New York with a belfast sink, recessed-panel cabinets, white cabinets, engineered stone countertops, white splashback, porcelain splashback, stainless steel appliances, porcelain flooring, an island, brown floors, yellow worktops and a vaulted ceiling.
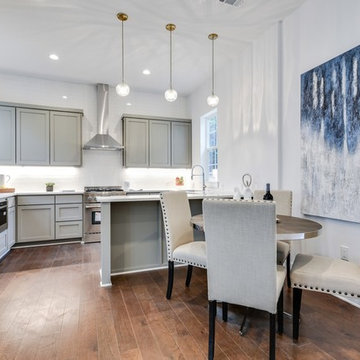
A spin on a modern farmhouse, this Additional Dwelling Unit features bright and airy materials to highlight the architecture in this new construction collaboration with RiverCity Homes and TwentySix Interiors. TwentySix designs throughout Austin and the surrounding areas, with a strong emphasis on livability and timeless interiors. For more about our firm, click here: https://www.twentysixinteriors.com/
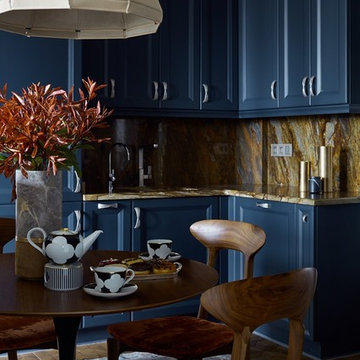
Classic l-shaped kitchen/diner in Moscow with a submerged sink, recessed-panel cabinets, blue cabinets, yellow splashback, medium hardwood flooring, no island, brown floors and yellow worktops.

Inspiration came from hand paint French tiles from the wife's mother. Dress Blues by Sherwin Willaims was chosen for the island and the window trim as the focal point of the kitchen. The home owner had collected many antique copper pieces, so copper finishes were incorporated from the lighting, to the hood panels to the rub-through on the bronze cabinet hardware.
Photo by Spacecrafting

This project was a complete gut remodel of the owner's childhood home. They demolished it and rebuilt it as a brand-new two-story home to house both her retired parents in an attached ADU in-law unit, as well as her own family of six. Though there is a fire door separating the ADU from the main house, it is often left open to create a truly multi-generational home. For the design of the home, the owner's one request was to create something timeless, and we aimed to honor that.
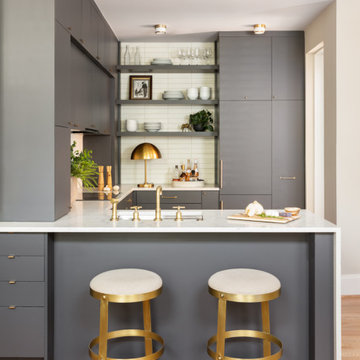
Out with the white, in with the slate. Darker cabinets with light terracotta tile backsplash and grey veined quartz counters were an ideal combo for this open concept kitchen.

DreamDesign®25, Springmoor House, is a modern rustic farmhouse and courtyard-style home. A semi-detached guest suite (which can also be used as a studio, office, pool house or other function) with separate entrance is the front of the house adjacent to a gated entry. In the courtyard, a pool and spa create a private retreat. The main house is approximately 2500 SF and includes four bedrooms and 2 1/2 baths. The design centerpiece is the two-story great room with asymmetrical stone fireplace and wrap-around staircase and balcony. A modern open-concept kitchen with large island and Thermador appliances is open to both great and dining rooms. The first-floor master suite is serene and modern with vaulted ceilings, floating vanity and open shower.

This multi award winning Kitchen features a eye-catching center island ceiling detail, 2 refrigerators and 2 windows leading out to an indoor-outdoor Kitchen featuring a Glass Garage Door opening to panoramic views.
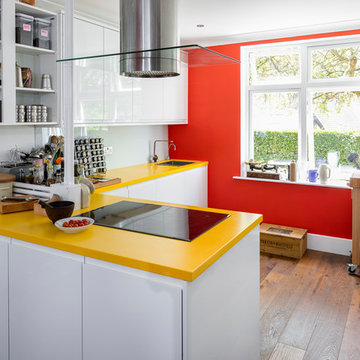
White kitchen with a yellow worktop.
Photo by Chris Snook
Inspiration for a medium sized bohemian l-shaped kitchen in London with a built-in sink, flat-panel cabinets, white cabinets, composite countertops, white splashback, glass sheet splashback, integrated appliances, dark hardwood flooring, brown floors, yellow worktops and a breakfast bar.
Inspiration for a medium sized bohemian l-shaped kitchen in London with a built-in sink, flat-panel cabinets, white cabinets, composite countertops, white splashback, glass sheet splashback, integrated appliances, dark hardwood flooring, brown floors, yellow worktops and a breakfast bar.
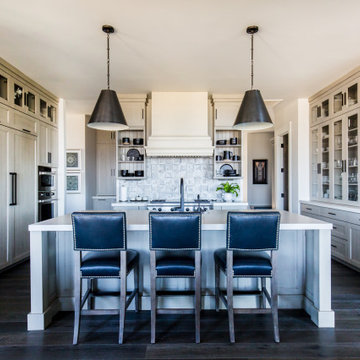
Bright and airy kitchen with ample storage. Featuring built in refrigerator, large island pendant lighting, and island seating.
Photo of a large traditional u-shaped kitchen/diner in Salt Lake City with shaker cabinets, beige cabinets, white splashback, stainless steel appliances, dark hardwood flooring, an island, brown floors and yellow worktops.
Photo of a large traditional u-shaped kitchen/diner in Salt Lake City with shaker cabinets, beige cabinets, white splashback, stainless steel appliances, dark hardwood flooring, an island, brown floors and yellow worktops.
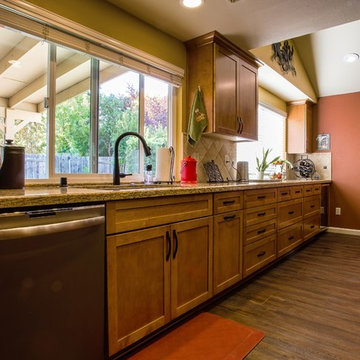
Inspiration for a large classic galley kitchen/diner in Sacramento with a submerged sink, shaker cabinets, brown cabinets, engineered stone countertops, beige splashback, porcelain splashback, stainless steel appliances, medium hardwood flooring, no island, brown floors and yellow worktops.
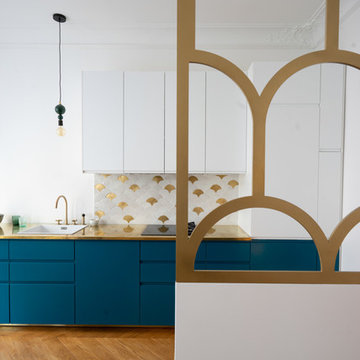
Thomas Leclerc
This is an example of a medium sized scandinavian galley open plan kitchen in Paris with a single-bowl sink, beaded cabinets, blue cabinets, copper worktops, white splashback, ceramic splashback, black appliances, light hardwood flooring, no island, brown floors and yellow worktops.
This is an example of a medium sized scandinavian galley open plan kitchen in Paris with a single-bowl sink, beaded cabinets, blue cabinets, copper worktops, white splashback, ceramic splashback, black appliances, light hardwood flooring, no island, brown floors and yellow worktops.
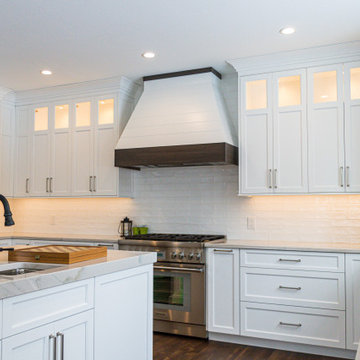
Inspiration for a large country u-shaped kitchen/diner in Philadelphia with a belfast sink, shaker cabinets, white cabinets, granite worktops, white splashback, ceramic splashback, stainless steel appliances, dark hardwood flooring, an island, brown floors and yellow worktops.
Kitchen with Brown Floors and Yellow Worktops Ideas and Designs
2