Kitchen with Brown Splashback and All Types of Island Ideas and Designs
Refine by:
Budget
Sort by:Popular Today
161 - 180 of 26,636 photos
Item 1 of 3
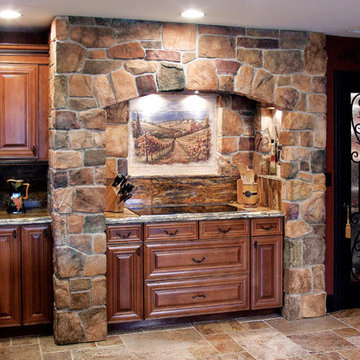
We searched the Tuscan countryside and found an architectural stone veneer style which inspires warmth and charm. This subtly textured manufactured stone veneer offers an assortment of rich earthy hues which helps recreate the aesthetic qualities of the original Tuscan stone veneer. This kitchen is adorned with Coronado’s Tuscan Villa stone veneer in the color Chablis. See more Manufactured Stone Veneer projects from Coronado Stone Products
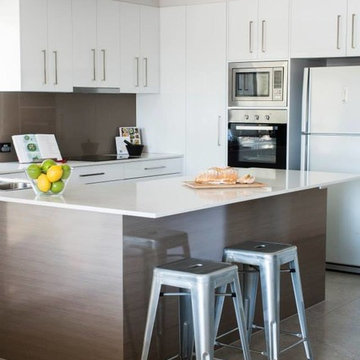
Design ideas for a small modern l-shaped kitchen/diner in Gold Coast - Tweed with a built-in sink, flat-panel cabinets, white cabinets, engineered stone countertops, brown splashback, glass sheet splashback, stainless steel appliances, porcelain flooring and an island.

This is an example of a large urban galley open plan kitchen in Sacramento with a submerged sink, flat-panel cabinets, black cabinets, brown splashback, stainless steel appliances, medium hardwood flooring, an island and mosaic tiled splashback.

Photograph by Pete Sieger
Design ideas for a medium sized farmhouse l-shaped open plan kitchen in Minneapolis with a built-in sink, shaker cabinets, medium wood cabinets, wood worktops, brown splashback, white appliances, medium hardwood flooring and an island.
Design ideas for a medium sized farmhouse l-shaped open plan kitchen in Minneapolis with a built-in sink, shaker cabinets, medium wood cabinets, wood worktops, brown splashback, white appliances, medium hardwood flooring and an island.
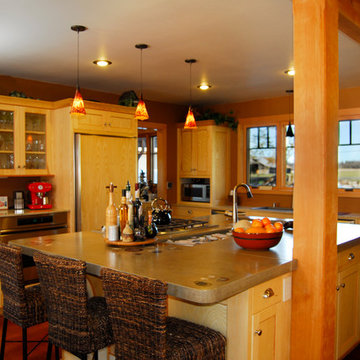
Photo by Peter James
Large traditional l-shaped kitchen/diner in Seattle with a submerged sink, shaker cabinets, light wood cabinets, concrete worktops, brown splashback, stainless steel appliances, medium hardwood flooring and an island.
Large traditional l-shaped kitchen/diner in Seattle with a submerged sink, shaker cabinets, light wood cabinets, concrete worktops, brown splashback, stainless steel appliances, medium hardwood flooring and an island.
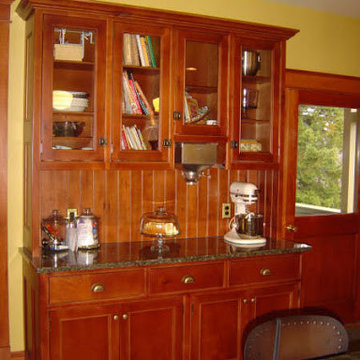
Functional baking center in a custom kitchen in Plains, PA. Featured in the Times Leader newspaper http://www.springhousewoodshop.com/blog/2009/08/press/

The kitchen offers a double island, with a built-in breakfast bar, and a seating area to comfortably seat 8 for quick meals. Focusing on the details such as the custom millwork ceiling, and built-in cabinetry to suit all storage needs was a necessity.

With a striking, bold design that's both sleek and warm, this modern rustic black kitchen is a beautiful example of the best of both worlds.
When our client from Wendover approached us to re-design their kitchen, they wanted something sleek and sophisticated but also comfortable and warm. We knew just what to do — design and build a contemporary yet cosy kitchen.
This space is about clean, sleek lines. We've chosen Hacker Systemat cabinetry — sleek and sophisticated — in the colours Black and Oak. A touch of warm wood enhances the black units in the form of oak shelves and backsplash. The wooden accents also perfectly match the exposed ceiling trusses, creating a cohesive space.
This modern, inviting space opens up to the garden through glass folding doors, allowing a seamless transition between indoors and out. The area has ample lighting from the garden coming through the glass doors, while the under-cabinet lighting adds to the overall ambience.
The island is built with two types of worksurface: Dekton Laurent (a striking dark surface with gold veins) for cooking and Corian Designer White for eating. Lastly, the space is furnished with black Siemens appliances, which fit perfectly into the dark colour palette of the space.
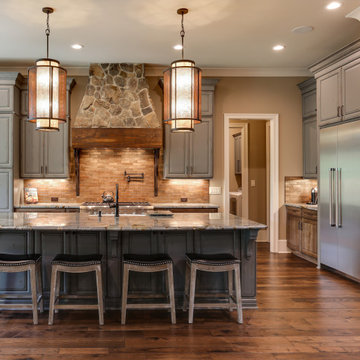
Photo of a rustic l-shaped open plan kitchen in Raleigh with a belfast sink, dark wood cabinets, brown splashback, stainless steel appliances, dark hardwood flooring, an island, brown floors, grey worktops and raised-panel cabinets.
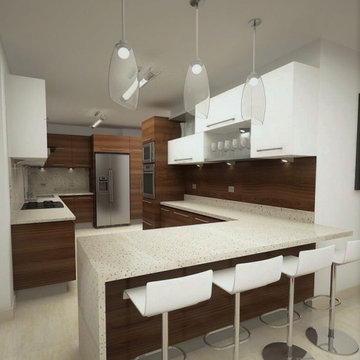
Design ideas for a medium sized modern u-shaped kitchen/diner in Mexico City with a double-bowl sink, flat-panel cabinets, white cabinets, granite worktops, brown splashback, wood splashback, white appliances, terrazzo flooring, an island, beige floors, white worktops and a coffered ceiling.

This is an example of a medium sized contemporary u-shaped kitchen/diner in Yekaterinburg with a submerged sink, flat-panel cabinets, grey cabinets, wood worktops, brown splashback, wood splashback, integrated appliances, medium hardwood flooring and a breakfast bar.
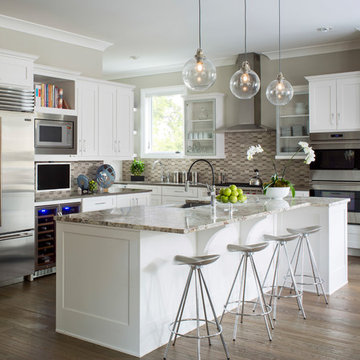
Inspiration for a medium sized traditional u-shaped kitchen/diner in Denver with a belfast sink, shaker cabinets, white cabinets, granite worktops, brown splashback, mosaic tiled splashback, stainless steel appliances, medium hardwood flooring, an island, brown floors and brown worktops.

Offene, schwarze Küche mit großer Kochinsel.
This is an example of a large contemporary l-shaped open plan kitchen in Nuremberg with a built-in sink, flat-panel cabinets, black cabinets, brown splashback, wood splashback, black appliances, medium hardwood flooring, an island, brown floors and black worktops.
This is an example of a large contemporary l-shaped open plan kitchen in Nuremberg with a built-in sink, flat-panel cabinets, black cabinets, brown splashback, wood splashback, black appliances, medium hardwood flooring, an island, brown floors and black worktops.

Kitchen, Butlers Pantry and Bathroom Update with Quartz Collection
Design ideas for a large classic u-shaped kitchen in Minneapolis with a submerged sink, recessed-panel cabinets, white cabinets, engineered stone countertops, brown splashback, glass tiled splashback, stainless steel appliances, medium hardwood flooring, an island, brown floors and white worktops.
Design ideas for a large classic u-shaped kitchen in Minneapolis with a submerged sink, recessed-panel cabinets, white cabinets, engineered stone countertops, brown splashback, glass tiled splashback, stainless steel appliances, medium hardwood flooring, an island, brown floors and white worktops.
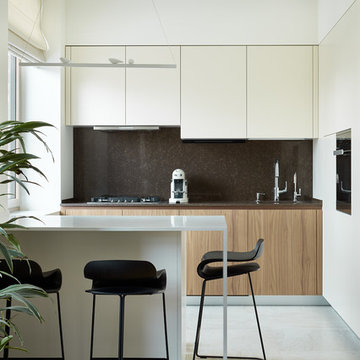
Фото: Сергей Ананьев, Дмитрий Чебаненко
Contemporary l-shaped open plan kitchen in Moscow with flat-panel cabinets, light wood cabinets, brown splashback, an island, white floors and brown worktops.
Contemporary l-shaped open plan kitchen in Moscow with flat-panel cabinets, light wood cabinets, brown splashback, an island, white floors and brown worktops.
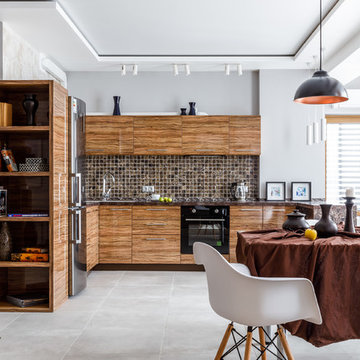
Дизайн: Ксения Лысенко
Фото: Михаил Чекалов
Contemporary grey and brown l-shaped open plan kitchen in Other with a built-in sink, flat-panel cabinets, medium wood cabinets, brown splashback, mosaic tiled splashback, black appliances, a breakfast bar, grey floors and brown worktops.
Contemporary grey and brown l-shaped open plan kitchen in Other with a built-in sink, flat-panel cabinets, medium wood cabinets, brown splashback, mosaic tiled splashback, black appliances, a breakfast bar, grey floors and brown worktops.

stained island, white kitchen
Large traditional u-shaped open plan kitchen in Chicago with a belfast sink, recessed-panel cabinets, white cabinets, brown splashback, integrated appliances, light hardwood flooring, an island, beige floors, beige worktops, granite worktops and stone tiled splashback.
Large traditional u-shaped open plan kitchen in Chicago with a belfast sink, recessed-panel cabinets, white cabinets, brown splashback, integrated appliances, light hardwood flooring, an island, beige floors, beige worktops, granite worktops and stone tiled splashback.

Dan Heid
This is an example of a medium sized rustic l-shaped kitchen/diner in Minneapolis with a submerged sink, flat-panel cabinets, medium wood cabinets, granite worktops, brown splashback, ceramic splashback, stainless steel appliances, medium hardwood flooring, an island and brown floors.
This is an example of a medium sized rustic l-shaped kitchen/diner in Minneapolis with a submerged sink, flat-panel cabinets, medium wood cabinets, granite worktops, brown splashback, ceramic splashback, stainless steel appliances, medium hardwood flooring, an island and brown floors.
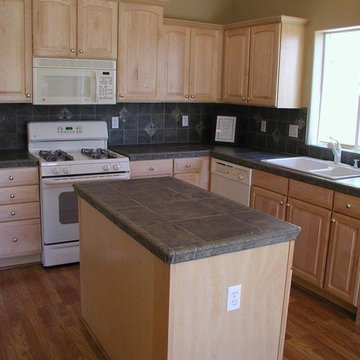
Inspiration for a medium sized classic l-shaped kitchen/diner in Other with a built-in sink, raised-panel cabinets, light wood cabinets, tile countertops, brown splashback, ceramic splashback, stainless steel appliances, dark hardwood flooring, an island and brown floors.
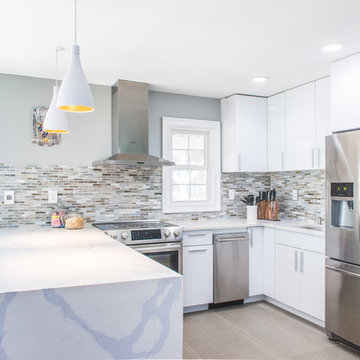
This family throws some mean parties where large crowds usually sit at the poolside. There’s an entire section of this walk out second level that is dedicated to entertaining which also gives access to the pool in the backyard. This place comes alive at night with built in surround sounds and LED lights. There was just one issue. The kitchen.
The kitchen did not fit in. It was old, outdated, out-styled and nonfunctional. They knew the kitchen had to be address eventually but they just didn’t want to redo the kitchen. They wanted to revamp the kitchen, so they asked us to come in and look at the space to see how we can design this second floor kitchen in their New Rochelle home.
It was a small kitchen, strategically located where it could be the hub that the family wanted it to be. It held its own amongst everything that was in the open space like the big screen TV, fireplace and pool table. That is exactly what we did in the design and here is how we did it.
First, we got rid of the kitchen table and by doing so we created a peninsular. This eventually sets up the space for a couple of really cool pendant lights, some unique counter chairs and a wine cooler that was purchased before but never really had a home. We then turned our attention to the range and hood. This was not the main kitchen, so wall storage wasn’t the main goal here. We wanted to create a more open feel interaction while in the kitchen, hence we designed the free standing chimney hood alone to the left of the window.
We then looked at how we can make it more entertaining. We did that by adding a Wine rack on a buffet style type area. This wall was free and would have remained empty had we not find a way to add some more glitz.
Finally came the counter-top. Every detail was crucial because the view of the kitchen can be seen from when you enter the front door even if it was on the second floor walk out. The use of the space called for a waterfall edge counter-top and more importantly, the stone selection to further accentuate the effect. It was crucial that there was movement in the stone which connects to the 45 degree waterfall edge so it would be very dramatic.
Nothing was overlooked in this space. It had to be done this way if it was going to have a fighting chance to take command of its territory.
Have a look at some before and after photos on the left and see a brief video transformation of this lovely small kitchen.
See more photos and vidoe of this transformation on our website @ http://www.rajkitchenandbath.com/portfolio-items/kitchen-remodel-new-rochelle-ny-10801/
Kitchen with Brown Splashback and All Types of Island Ideas and Designs
9