Kitchen with Brown Splashback and Beige Worktops Ideas and Designs
Refine by:
Budget
Sort by:Popular Today
1 - 20 of 1,404 photos
Item 1 of 3

Large rustic u-shaped open plan kitchen in Dallas with an island, a belfast sink, raised-panel cabinets, dark wood cabinets, granite worktops, brown splashback, stone tiled splashback, stainless steel appliances, ceramic flooring, beige floors and beige worktops.

Walk-in pantry and scullery - big enough to house another fridge. The clients have used a more economical laminate for the benchtops in the scullery; colour very similar to the stone in the adjacent kitchen.

The star in this space is the view, so a subtle, clean-line approach was the perfect kitchen design for this client. The spacious island invites guests and cooks alike. The inclusion of a handy 'home admin' area is a great addition for clients with busy work/home commitments. The combined laundry and butler's pantry is a much used area by these clients, who like to entertain on a regular basis. Plenty of storage adds to the functionality of the space.
The TV Unit was a must have, as it enables perfect use of space, and placement of components, such as the TV and fireplace.
The small bathroom was cleverly designed to make it appear as spacious as possible. A subtle colour palette was a clear choice.

A midcentury modern transformation honouring the era of this great ocean side apartment
Inspiration for a small midcentury u-shaped enclosed kitchen in Sydney with a double-bowl sink, green cabinets, terrazzo worktops, brown splashback, ceramic splashback, stainless steel appliances, laminate floors, beige floors and beige worktops.
Inspiration for a small midcentury u-shaped enclosed kitchen in Sydney with a double-bowl sink, green cabinets, terrazzo worktops, brown splashback, ceramic splashback, stainless steel appliances, laminate floors, beige floors and beige worktops.

Clean, beautiful and open. The white cabinetry, hardwood floors and overall design create an inviting vibe for this modern kitchen space. The function of the space overall became the star and achieved the homeowners goal of wanting an enjoyable space for entertaining.
Scott Amundson Photography, LLC.
Learn more about our showroom and kitchen and bath design: Due to a tragic house fire, our client was faced with a new slate. A blend of contemporary and mid-century modern was the goal for the new kitchen design. A few requests the client had were double ovens, and a serving and clean up area along with a space for cooking and baking. For cabinetry, an antique white matte style was chosen for the perimeter and paired with a walnut finish custom door cabinet with an eased edge and a morocco and black glaze for the island and serving space. Contrasting the white cabinetry with the floating shelves and dimensional porcelain bar backsplash kept the space fresh and contemporary while the function of the space overall became the star and executed mid-century modern beautifully. Accessories in the kitchen are toe kick drawers, utensil dividers, a spice pantry, glass cabinet doors, double trash bin and tilt up hinge wall cabinets. The open concept kitchen and dining space met the client’s desire for their love to entertain large groups in their home.
Scott Amundson Photography
Learn more about our showroom and kitchen and bath design: www.mingleteam.com

Kitchen Granite Counter with a full Granite Back Splash, With a Rustic Chiseled Edge Detail.
Photo of an expansive rustic u-shaped kitchen/diner in Other with a belfast sink, stone slab splashback, an island, raised-panel cabinets, brown splashback, stainless steel appliances, beige floors, dark wood cabinets, granite worktops, travertine flooring and beige worktops.
Photo of an expansive rustic u-shaped kitchen/diner in Other with a belfast sink, stone slab splashback, an island, raised-panel cabinets, brown splashback, stainless steel appliances, beige floors, dark wood cabinets, granite worktops, travertine flooring and beige worktops.

Proyecto de una nueva cocina en una vivienda en Barcelona, diseñando armarios y nueva distribución a medida.
Small modern u-shaped open plan kitchen in Barcelona with a submerged sink, flat-panel cabinets, grey cabinets, composite countertops, brown splashback, brick splashback, stainless steel appliances, ceramic flooring, no island and beige worktops.
Small modern u-shaped open plan kitchen in Barcelona with a submerged sink, flat-panel cabinets, grey cabinets, composite countertops, brown splashback, brick splashback, stainless steel appliances, ceramic flooring, no island and beige worktops.

The navy and camel color kitchen with layered rugs and deep blue and brown grass cloth covered walls is the perfect space for casual entertainment.
Contemporary l-shaped kitchen in Other with a double-bowl sink, blue cabinets, marble worktops, brown splashback, stainless steel appliances, light hardwood flooring, an island, beige floors, beige worktops and shaker cabinets.
Contemporary l-shaped kitchen in Other with a double-bowl sink, blue cabinets, marble worktops, brown splashback, stainless steel appliances, light hardwood flooring, an island, beige floors, beige worktops and shaker cabinets.
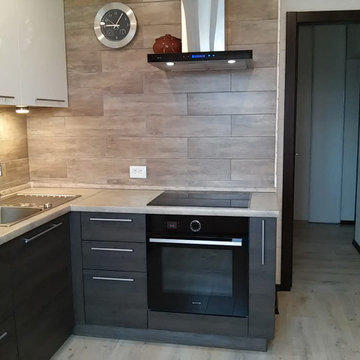
Photo of a medium sized contemporary l-shaped enclosed kitchen in Yekaterinburg with a submerged sink, flat-panel cabinets, dark wood cabinets, laminate countertops, brown splashback, ceramic splashback, stainless steel appliances and beige worktops.
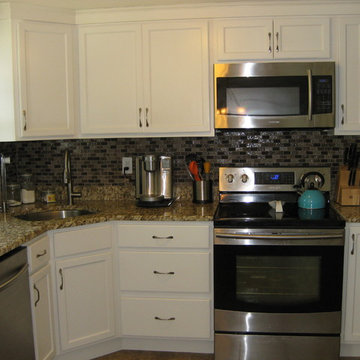
Small traditional l-shaped kitchen in Boston with a submerged sink, recessed-panel cabinets, white cabinets, granite worktops, brown splashback, stainless steel appliances, no island, glass tiled splashback, porcelain flooring, brown floors and beige worktops.

Кухня
Medium sized traditional l-shaped enclosed kitchen in Moscow with a submerged sink, raised-panel cabinets, white cabinets, composite countertops, brown splashback, metro tiled splashback, white appliances, ceramic flooring, brown floors, beige worktops and a coffered ceiling.
Medium sized traditional l-shaped enclosed kitchen in Moscow with a submerged sink, raised-panel cabinets, white cabinets, composite countertops, brown splashback, metro tiled splashback, white appliances, ceramic flooring, brown floors, beige worktops and a coffered ceiling.
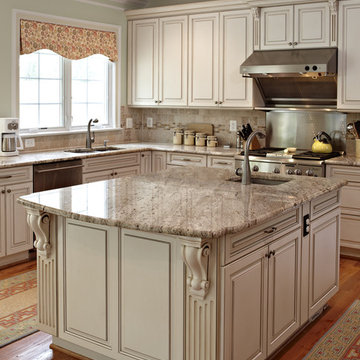
This is an example of a large traditional l-shaped enclosed kitchen in DC Metro with stainless steel appliances, granite worktops, raised-panel cabinets, beige cabinets, a double-bowl sink, brown splashback, stone tiled splashback, medium hardwood flooring, an island, brown floors and beige worktops.
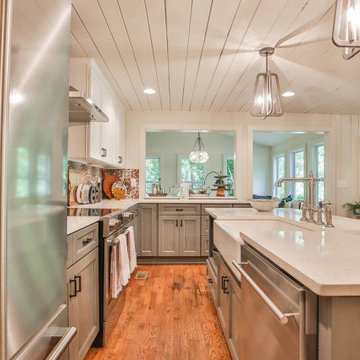
BRAVA MARFIL - RU706
Brava Marfil’s warm taupe background and rich brown marbling create an understated decadence that’s timeless and distinctive.
PATTERN: VEINEDFINISH: POLISHEDCOLLECTION: CASCINASLAB SIZE: JUMBO (65" X 130")

World Renowned Architecture Firm Fratantoni Design created this beautiful home! They design home plans for families all over the world in any size and style. They also have in-house Interior Designer Firm Fratantoni Interior Designers and world class Luxury Home Building Firm Fratantoni Luxury Estates! Hire one or all three companies to design and build and or remodel your home!
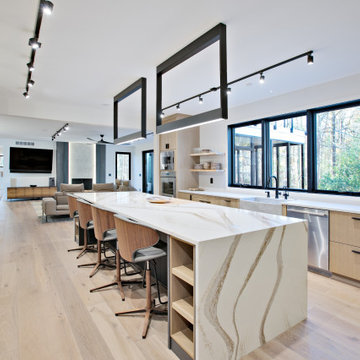
Large modern kitchen in Other with a belfast sink, flat-panel cabinets, light wood cabinets, quartz worktops, brown splashback, wood splashback, stainless steel appliances, light hardwood flooring, beige floors and beige worktops.
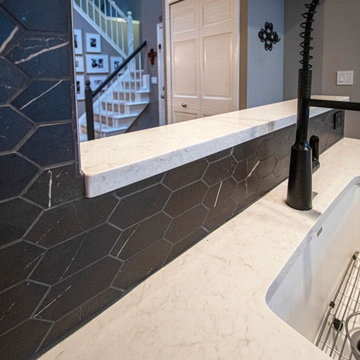
In this kitchen, Medallion Gold Briarwood flat panel Cherry cabinetry in the Cappuccino finish was installed on the base cabinets and island. On the upper cabinets is Medallion Silverline Liberty Maple cabinetry in the White Icing finish. Accented with Richelieu Metal Pull hardware. The countertop is Envi Carrara Luce on the perimeter and Cambria Huntley on the island.
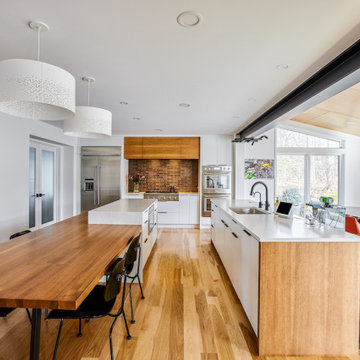
A two-level island creates an eat-in casual eating area where the family can interact with each other. Design and construction by Meadowlark Design + Build in Ann Arbor, Michigan. Professional photography by Sean Carter.
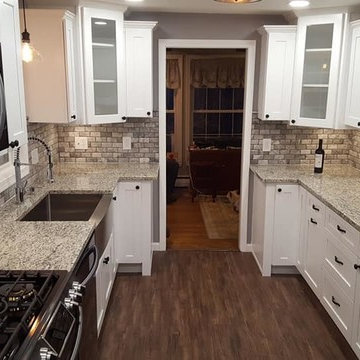
Medium sized country galley enclosed kitchen in Boston with a belfast sink, shaker cabinets, white cabinets, engineered stone countertops, brown splashback, stone tiled splashback, black appliances, dark hardwood flooring, no island, brown floors and beige worktops.
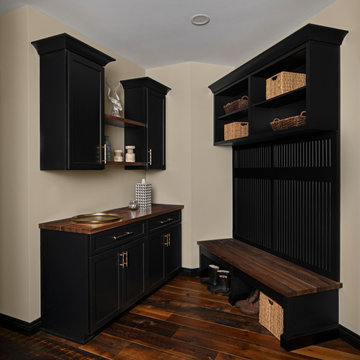
Large rustic l-shaped kitchen/diner in Detroit with a belfast sink, recessed-panel cabinets, black cabinets, glass worktops, brown splashback, mosaic tiled splashback, stainless steel appliances, medium hardwood flooring, an island, brown floors and beige worktops.
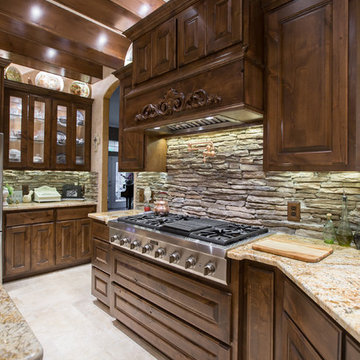
Design ideas for a large rustic u-shaped open plan kitchen in Dallas with an island, a belfast sink, raised-panel cabinets, dark wood cabinets, granite worktops, brown splashback, stone tiled splashback, stainless steel appliances, ceramic flooring, beige floors and beige worktops.
Kitchen with Brown Splashback and Beige Worktops Ideas and Designs
1