Kitchen with Brown Splashback and Beige Worktops Ideas and Designs
Refine by:
Budget
Sort by:Popular Today
41 - 60 of 1,404 photos
Item 1 of 3
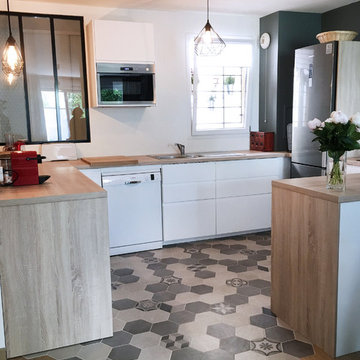
Décloisonnement et ouverture de la cuisine sur le salon.
Entière rénovation de la pièce à vivre.
Design ideas for a medium sized contemporary kitchen/diner in Paris with a single-bowl sink, beaded cabinets, white cabinets, laminate countertops, brown splashback, ceramic flooring, no island, grey floors and beige worktops.
Design ideas for a medium sized contemporary kitchen/diner in Paris with a single-bowl sink, beaded cabinets, white cabinets, laminate countertops, brown splashback, ceramic flooring, no island, grey floors and beige worktops.
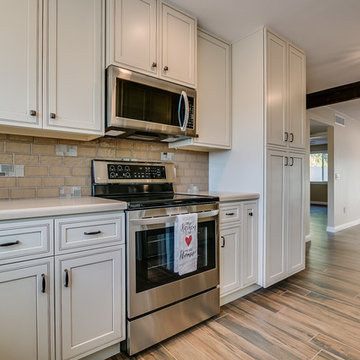
Small traditional u-shaped kitchen in Phoenix with a submerged sink, recessed-panel cabinets, beige cabinets, brown splashback, glass tiled splashback, stainless steel appliances, dark hardwood flooring, no island, brown floors and beige worktops.
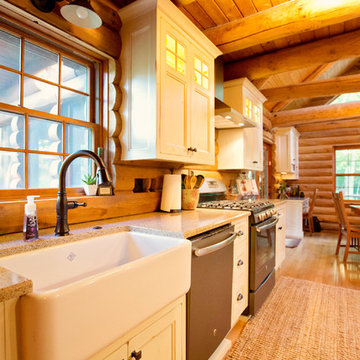
Design ideas for a medium sized rustic kitchen/diner in Chicago with a belfast sink, recessed-panel cabinets, white cabinets, granite worktops, brown splashback, wood splashback, stainless steel appliances, light hardwood flooring, no island, beige floors and beige worktops.
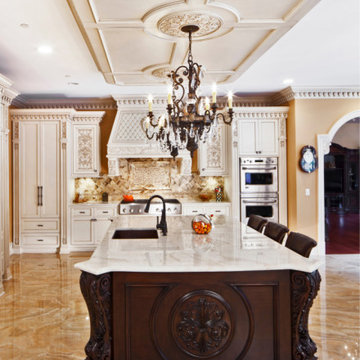
Italian inspired patina and mahogany kitchen. Saddle River, NJ
Following a classically inspired design, this kitchen space focuses on highlighting the many hand carved details embedded throughout the space. Adding a stronger sense of luxury through a stunning level of detail, each piece compliments and improves the overall cohesion of the space itself.
For more projects visit our website wlkitchenandhome.com
.
.
.
.
.
#mansionkitchen #luxurykitchen #ornamentkitchen #kitchen #kitchendesign #njkitchens #kitchenhood #kitchenisland #kitchencabinets #woodcarving #carving #homeinteriors #homedesigner #customfurniture #kitchenrenovation #homebuilder #mansiondesign #elegantdesign #elegantkitchen #luxuryhomes #woodworker #classykitchen #newjerseydesigner #newyorkdesigner #carpentry #luxurydesigner #cofferedceiling #ceilingdesign #newjerseykitchens #bespokekitchens
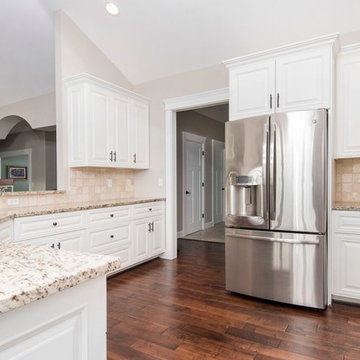
Photo of a large traditional l-shaped open plan kitchen in Cincinnati with a submerged sink, raised-panel cabinets, white cabinets, granite worktops, brown splashback, travertine splashback, stainless steel appliances, dark hardwood flooring, a breakfast bar, brown floors and beige worktops.
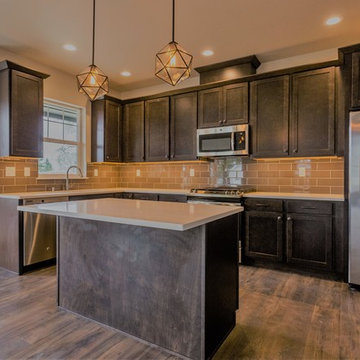
Medium sized classic u-shaped open plan kitchen in Seattle with a submerged sink, recessed-panel cabinets, dark wood cabinets, engineered stone countertops, brown splashback, metro tiled splashback, stainless steel appliances, dark hardwood flooring, an island, brown floors and beige worktops.
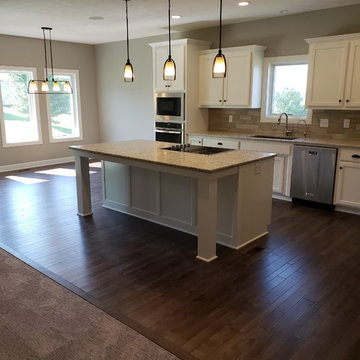
New home kitchen. open floor plan with dinette area. stainless steal appliances
Inspiration for a large traditional l-shaped kitchen/diner in Omaha with a submerged sink, shaker cabinets, white cabinets, engineered stone countertops, brown splashback, wood splashback, stainless steel appliances, slate flooring, an island, brown floors and beige worktops.
Inspiration for a large traditional l-shaped kitchen/diner in Omaha with a submerged sink, shaker cabinets, white cabinets, engineered stone countertops, brown splashback, wood splashback, stainless steel appliances, slate flooring, an island, brown floors and beige worktops.
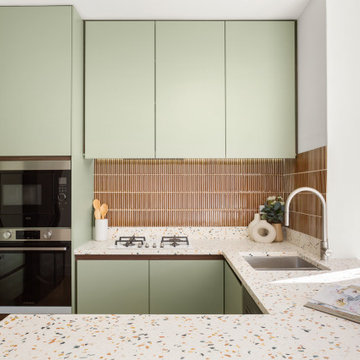
A midcentury modern transformation honouring the era of this great ocean side apartment
Inspiration for a small retro u-shaped enclosed kitchen in Sydney with a double-bowl sink, green cabinets, terrazzo worktops, brown splashback, ceramic splashback, stainless steel appliances, laminate floors, beige floors and beige worktops.
Inspiration for a small retro u-shaped enclosed kitchen in Sydney with a double-bowl sink, green cabinets, terrazzo worktops, brown splashback, ceramic splashback, stainless steel appliances, laminate floors, beige floors and beige worktops.
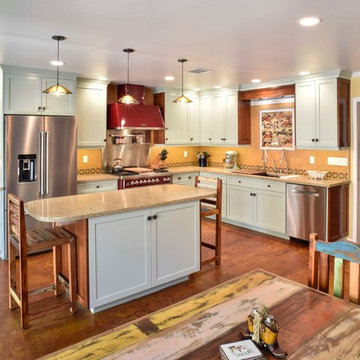
The equestrian motif in the kitchen features a horse mural backsplash above the sink. The island top and countertops are light brown quartz, coordinating with the custom beige and brown backsplash tiles. There is a convenient slide-out microwave drawer in the kitchen island.
The floor is brown stained concrete and the red brick colored commercial stove is a beautiful and functional addition.
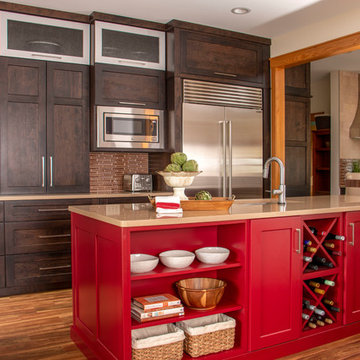
Inspiration for a traditional u-shaped open plan kitchen in Other with a submerged sink, dark wood cabinets, an island, brown floors, beige worktops, shaker cabinets, brown splashback, matchstick tiled splashback, stainless steel appliances and dark hardwood flooring.
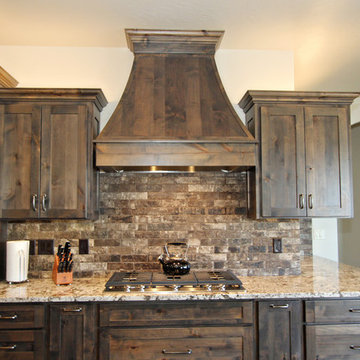
Lisa Brown - Photographer
Design ideas for an expansive traditional l-shaped open plan kitchen in Other with a submerged sink, recessed-panel cabinets, dark wood cabinets, granite worktops, brown splashback, ceramic splashback, stainless steel appliances, medium hardwood flooring, an island and beige worktops.
Design ideas for an expansive traditional l-shaped open plan kitchen in Other with a submerged sink, recessed-panel cabinets, dark wood cabinets, granite worktops, brown splashback, ceramic splashback, stainless steel appliances, medium hardwood flooring, an island and beige worktops.

Matthis Mouchot
Design ideas for a medium sized urban single-wall kitchen/diner in Paris with wood worktops, an island, beige worktops, a double-bowl sink, flat-panel cabinets, white cabinets, brown splashback, stainless steel appliances and brown floors.
Design ideas for a medium sized urban single-wall kitchen/diner in Paris with wood worktops, an island, beige worktops, a double-bowl sink, flat-panel cabinets, white cabinets, brown splashback, stainless steel appliances and brown floors.

stained island, white kitchen
Large traditional u-shaped open plan kitchen in Chicago with a belfast sink, recessed-panel cabinets, white cabinets, brown splashback, integrated appliances, light hardwood flooring, an island, beige floors, beige worktops, granite worktops and stone tiled splashback.
Large traditional u-shaped open plan kitchen in Chicago with a belfast sink, recessed-panel cabinets, white cabinets, brown splashback, integrated appliances, light hardwood flooring, an island, beige floors, beige worktops, granite worktops and stone tiled splashback.
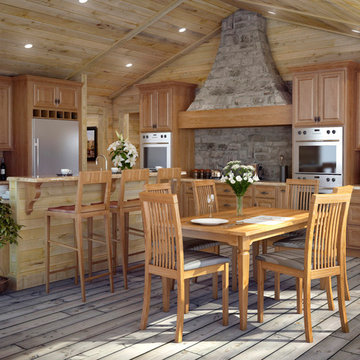
Large rustic l-shaped kitchen/diner in Other with raised-panel cabinets, light wood cabinets, brown splashback, wood splashback, stainless steel appliances, light hardwood flooring, an island, grey floors and beige worktops.
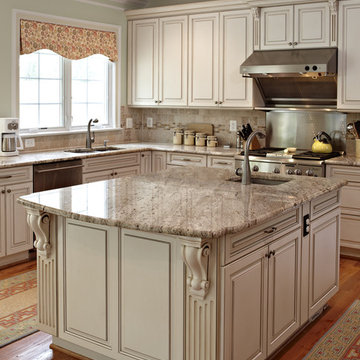
This is an example of a large traditional l-shaped enclosed kitchen in DC Metro with stainless steel appliances, granite worktops, raised-panel cabinets, beige cabinets, a double-bowl sink, brown splashback, stone tiled splashback, medium hardwood flooring, an island, brown floors and beige worktops.
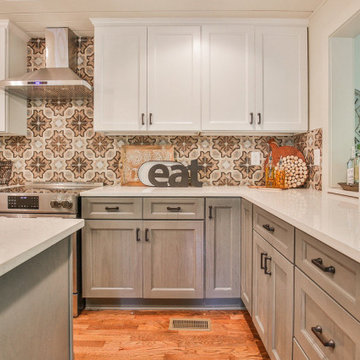
BRAVA MARFIL - RU706
Brava Marfil’s warm taupe background and rich brown marbling create an understated decadence that’s timeless and distinctive.
PATTERN: VEINEDFINISH: POLISHEDCOLLECTION: CASCINASLAB SIZE: JUMBO (65" X 130")
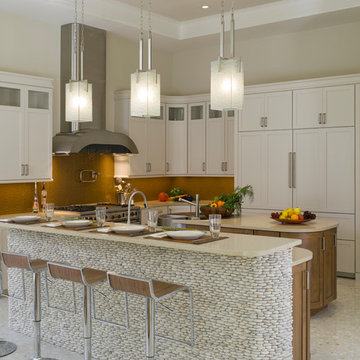
Photo of a modern u-shaped kitchen in Miami with a belfast sink, shaker cabinets, white cabinets, engineered stone countertops, brown splashback, integrated appliances and beige worktops.
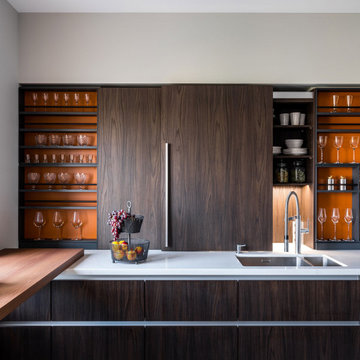
Кухня - столовая в части гостиной с окнами, оформленными оконным порталами, и видом на город. На стене - авторская роспись в современном стиле. Художник - Мария Вейде. Флорист - Евгения Безбородова. Кухня со скрытыми за раздвижными панелями шкафами. Без фартука.
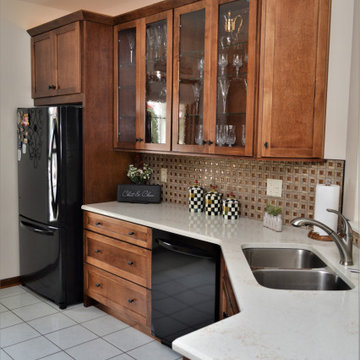
Cabinet Brand: Haas Signature Collection
Wood Species: Maple
Cabinet Finish: Pecan
Door Style: Shakertown V
Counter top: Hanstone Quartz, Bevel edge, Serenity color
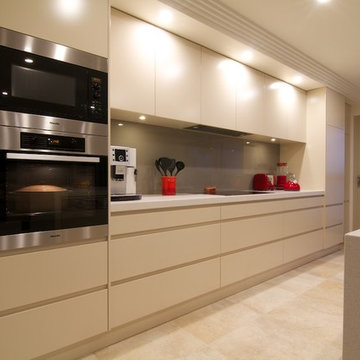
The star in this space is the view, so a subtle, clean-line approach was the perfect kitchen design for this client. The spacious island invites guests and cooks alike. The inclusion of a handy 'home admin' area is a great addition for clients with busy work/home commitments. The combined laundry and butler's pantry is a much used area by these clients, who like to entertain on a regular basis. Plenty of storage adds to the functionality of the space.
The TV Unit was a must have, as it enables perfect use of space, and placement of components, such as the TV and fireplace.
The small bathroom was cleverly designed to make it appear as spacious as possible. A subtle colour palette was a clear choice.
Kitchen with Brown Splashback and Beige Worktops Ideas and Designs
3