Kitchen with Brown Worktops and Exposed Beams Ideas and Designs
Refine by:
Budget
Sort by:Popular Today
141 - 160 of 711 photos
Item 1 of 3
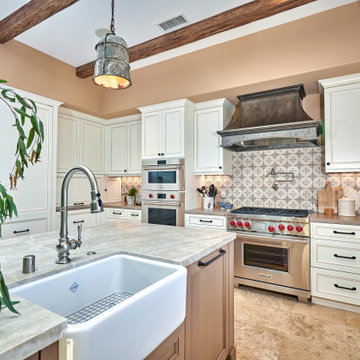
The biggest challenge in the designing the space was coordinating all of the materials to work within the kitchen as well as within the rest of the house. Top three notable/custom/unique features. Three notable features include the open sky light with shiplap and rustic pendants. The rustic wood beams and the custom metal hood. We paired the custom metal hood with Subzero Wolf professional cooking appliances. There are 2 farm sinks in this kitchen to fit all their cooking and prepping needs. Lots of detail throughout the space.
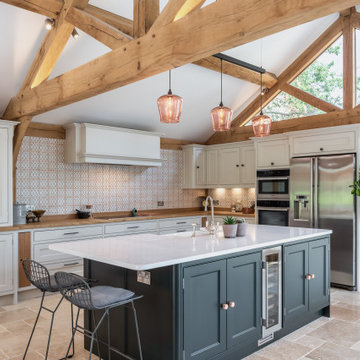
Inspiration for a classic u-shaped open plan kitchen in Other with a belfast sink, recessed-panel cabinets, white cabinets, wood worktops, multi-coloured splashback, stainless steel appliances, an island, multi-coloured floors, brown worktops, exposed beams and a vaulted ceiling.
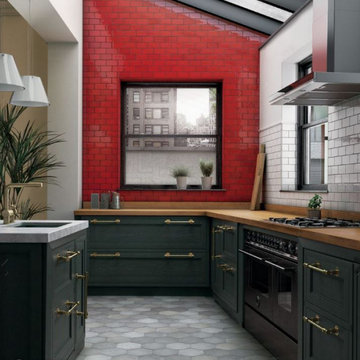
Medium sized bohemian single-wall enclosed kitchen in Brisbane with a built-in sink, green cabinets, wood worktops, grey splashback, metro tiled splashback, stainless steel appliances, ceramic flooring, an island, grey floors, brown worktops and exposed beams.
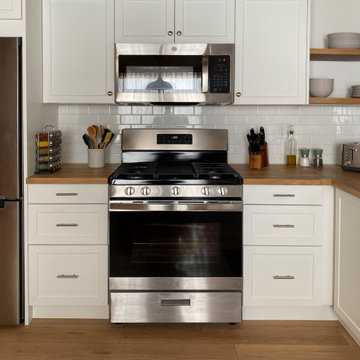
IKEA Cabinets + Embolden Designer Doors in SuperMatte Shaker Stratus. Customer did the install themselves DIY.
Inspiration for a medium sized rural l-shaped kitchen/diner in Los Angeles with a belfast sink, shaker cabinets, white cabinets, wood worktops, white splashback, metro tiled splashback, stainless steel appliances, medium hardwood flooring, no island, brown floors, brown worktops and exposed beams.
Inspiration for a medium sized rural l-shaped kitchen/diner in Los Angeles with a belfast sink, shaker cabinets, white cabinets, wood worktops, white splashback, metro tiled splashback, stainless steel appliances, medium hardwood flooring, no island, brown floors, brown worktops and exposed beams.
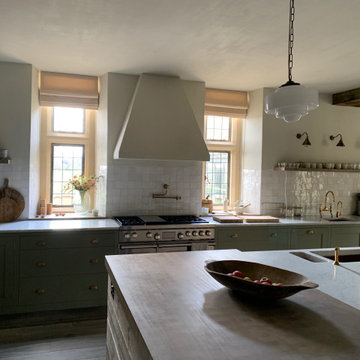
Design ideas for a large rural grey and brown l-shaped open plan kitchen in Oxfordshire with a built-in sink, shaker cabinets, medium wood cabinets, wood worktops, white splashback, ceramic splashback, stainless steel appliances, medium hardwood flooring, an island, brown floors, brown worktops, exposed beams and feature lighting.
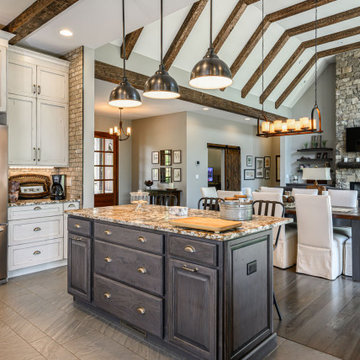
Country open plan kitchen in Other with raised-panel cabinets, distressed cabinets, granite worktops, brown splashback, brick splashback, stainless steel appliances, ceramic flooring, an island, grey floors, brown worktops and exposed beams.
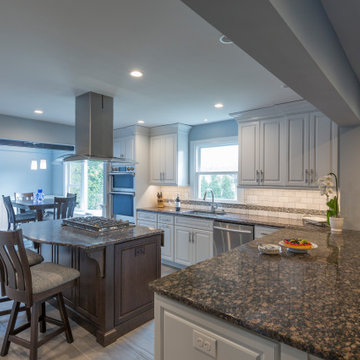
This is an example of a large contemporary l-shaped kitchen/diner in Philadelphia with a submerged sink, raised-panel cabinets, grey cabinets, granite worktops, grey splashback, marble splashback, stainless steel appliances, ceramic flooring, an island, grey floors, brown worktops and exposed beams.
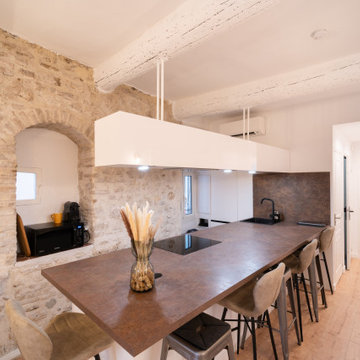
Le mur en pierre d'origine a été conservé et les poutres ont été peintes en blanc, ce qui apporte de la luminosité. Parquet au sol - Cuisine conçue en linéaire avec ilot et dans le prolongement du mur. Une fenêtre apporte de la lumière dans l'espace cuisine. Bandeau en hauteur pour les rangements avec spots intégrés pour l'éclairage du plan de travail. Surface de la pièce : 29m2.
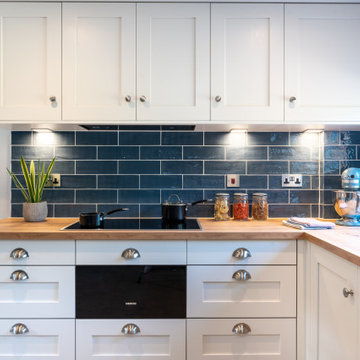
Medium sized rural u-shaped kitchen/diner in Surrey with a built-in sink, shaker cabinets, blue cabinets, laminate countertops, blue splashback, ceramic splashback, stainless steel appliances, vinyl flooring, an island, grey floors, brown worktops and exposed beams.
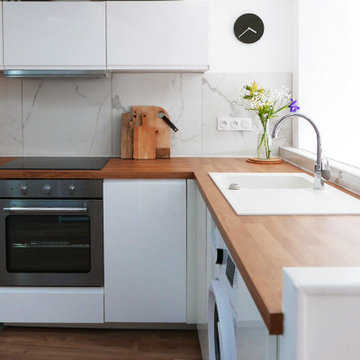
Rénovation complète pour ce cocon atypique et sous les toits. Les volumes ont été optimisés pour créer un studio romantique et tout confort. Le coin nuit peut se séparer de la pièce de vie grâce à l'astuce du semi cloisonnement par des panneaux japonnais. Une solution modulable et intimiste. Le charme et les atouts de cet appartement ont été travaillés : entre les poutres apparentes et la terrasse tropézienne parfaitement intégrées à l'ambiance méditerranéenne des lieux.
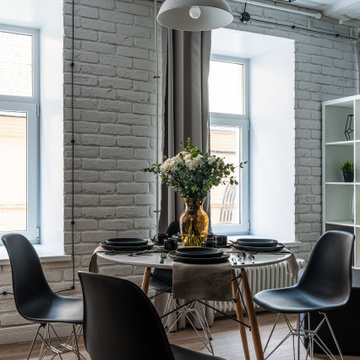
Современный дизайн интерьера кухни, белый цвет, скандинавский стиль. Пример сервировки стола, букет цветов.
Medium sized scandinavian grey and white single-wall open plan kitchen in Saint Petersburg with a single-bowl sink, flat-panel cabinets, white cabinets, wood worktops, white splashback, brick splashback, white appliances, laminate floors, beige floors, brown worktops and exposed beams.
Medium sized scandinavian grey and white single-wall open plan kitchen in Saint Petersburg with a single-bowl sink, flat-panel cabinets, white cabinets, wood worktops, white splashback, brick splashback, white appliances, laminate floors, beige floors, brown worktops and exposed beams.
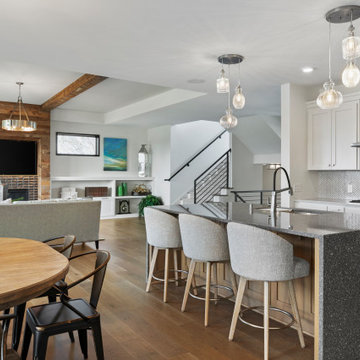
Bright, airy open floor plan featuring kitchen island, dining room and family room with contemporary fireplace.
Photo of a large contemporary kitchen in Minneapolis with a submerged sink, flat-panel cabinets, medium wood cabinets, engineered stone countertops, grey splashback, ceramic splashback, stainless steel appliances, medium hardwood flooring, an island, brown floors, brown worktops and exposed beams.
Photo of a large contemporary kitchen in Minneapolis with a submerged sink, flat-panel cabinets, medium wood cabinets, engineered stone countertops, grey splashback, ceramic splashback, stainless steel appliances, medium hardwood flooring, an island, brown floors, brown worktops and exposed beams.

Small classic single-wall kitchen pantry in Austin with a submerged sink, shaker cabinets, white cabinets, granite worktops, white splashback, wood splashback, stainless steel appliances, medium hardwood flooring, no island, brown floors, brown worktops and exposed beams.
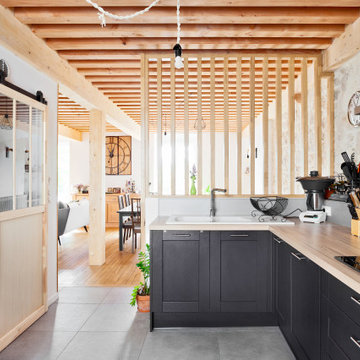
This is an example of a l-shaped kitchen in Lyon with a double-bowl sink, dark wood cabinets, laminate countertops, grey splashback, integrated appliances, ceramic flooring, no island, grey floors, brown worktops and exposed beams.
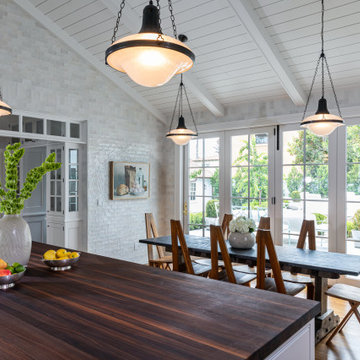
Open Kitchen Plan
Photo of a large traditional u-shaped kitchen/diner in San Diego with a submerged sink, beaded cabinets, white cabinets, wood worktops, white splashback, ceramic splashback, white appliances, medium hardwood flooring, an island, brown floors, brown worktops and exposed beams.
Photo of a large traditional u-shaped kitchen/diner in San Diego with a submerged sink, beaded cabinets, white cabinets, wood worktops, white splashback, ceramic splashback, white appliances, medium hardwood flooring, an island, brown floors, brown worktops and exposed beams.
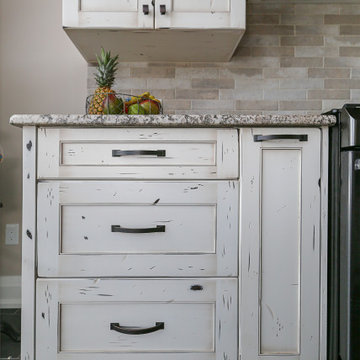
These photos show deep drawers with strong, soft-close hinges that can handle the weight of pots, pans, and glass cookware. There is a fantastic pull-out with a built-in wood knife block, conveniently placed beside the stove.
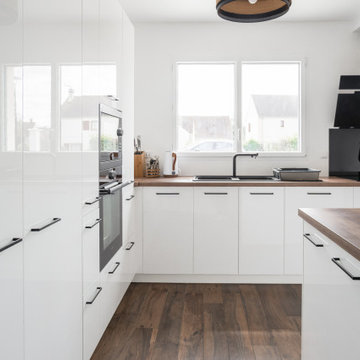
Spacieuse et ouverte, cette cuisine reflète le mariage intemporel du blanc et du bois. Les poignées noires marquent un magnifique contraste avec les façades. Les clients sont ravis !
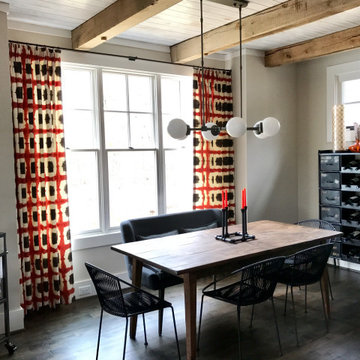
Comfy and casual industrial kitchen
- globe lighting
- vintage wine rack
- banquette seating combined with wire mid century arm chairs
Design ideas for a medium sized industrial single-wall kitchen/diner in Raleigh with dark hardwood flooring, open cabinets, grey cabinets, wood worktops, stainless steel appliances, an island, brown worktops and exposed beams.
Design ideas for a medium sized industrial single-wall kitchen/diner in Raleigh with dark hardwood flooring, open cabinets, grey cabinets, wood worktops, stainless steel appliances, an island, brown worktops and exposed beams.
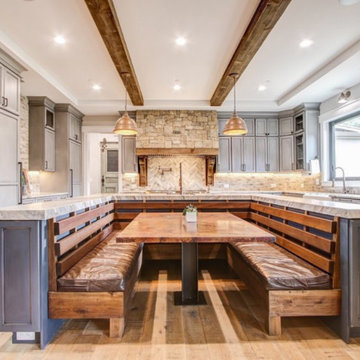
When Jason Dubin, owner of Ambition Custom Homes, was designing a new home for his family in Clarksburg, Maryland, he knew he wanted to incorporate an ActivWall Gas Strut Window into the build.
Jason said, “We absolutely love the action and how this window opens up the space between our indoor kitchen and the outdoor space, which includes the outdoor kitchen and grill area.”
He added, “We are not only able to open up the wall for fresh air, but also converse with guests outdoors, pass food and other items through easily from one space to the other, and it’s simply a WOW! factor.”
All ActivWall Gas Strut Windows are custom-built and can be finished in any color. Contact us today to request a quote for your unique space!
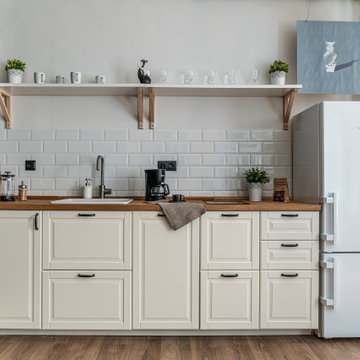
Современный дизайн интерьера кухни, белый цвет, скандинавский стиль
This is an example of a medium sized scandinavian grey and white single-wall open plan kitchen in Saint Petersburg with a single-bowl sink, flat-panel cabinets, white cabinets, wood worktops, white splashback, brick splashback, white appliances, laminate floors, beige floors, brown worktops and exposed beams.
This is an example of a medium sized scandinavian grey and white single-wall open plan kitchen in Saint Petersburg with a single-bowl sink, flat-panel cabinets, white cabinets, wood worktops, white splashback, brick splashback, white appliances, laminate floors, beige floors, brown worktops and exposed beams.
Kitchen with Brown Worktops and Exposed Beams Ideas and Designs
8