Kitchen with Cement Flooring and Grey Worktops Ideas and Designs
Refine by:
Budget
Sort by:Popular Today
41 - 60 of 1,161 photos
Item 1 of 3

Frédéric Bali
This is an example of a large urban l-shaped enclosed kitchen in Paris with a belfast sink, open cabinets, light wood cabinets, concrete worktops, green splashback, black appliances, cement flooring, no island, green floors and grey worktops.
This is an example of a large urban l-shaped enclosed kitchen in Paris with a belfast sink, open cabinets, light wood cabinets, concrete worktops, green splashback, black appliances, cement flooring, no island, green floors and grey worktops.
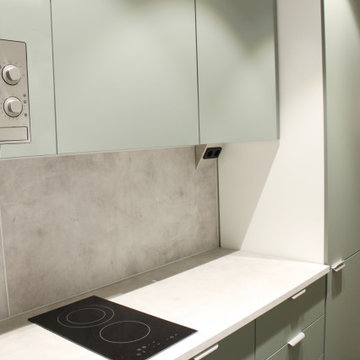
Neuebau Küche nach Mass.
Small modern grey and white l-shaped enclosed kitchen in Berlin with a built-in sink, flat-panel cabinets, green cabinets, concrete worktops, grey splashback, stainless steel appliances, cement flooring, grey floors and grey worktops.
Small modern grey and white l-shaped enclosed kitchen in Berlin with a built-in sink, flat-panel cabinets, green cabinets, concrete worktops, grey splashback, stainless steel appliances, cement flooring, grey floors and grey worktops.
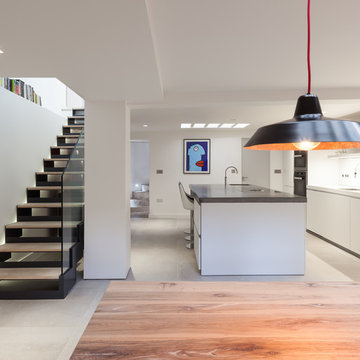
Peter Landers Photography
This is an example of a medium sized contemporary single-wall open plan kitchen in London with a submerged sink, flat-panel cabinets, white cabinets, concrete worktops, white splashback, glass sheet splashback, stainless steel appliances, cement flooring, an island, grey floors and grey worktops.
This is an example of a medium sized contemporary single-wall open plan kitchen in London with a submerged sink, flat-panel cabinets, white cabinets, concrete worktops, white splashback, glass sheet splashback, stainless steel appliances, cement flooring, an island, grey floors and grey worktops.
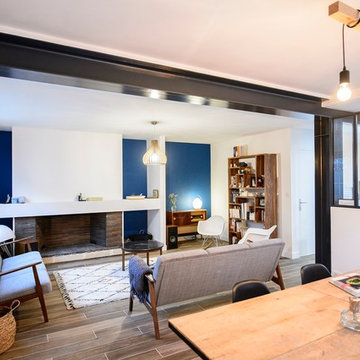
Un jeune couple, venant d’acheter une maison mitoyenne des années soixante souhaitait, avant d’emménager, refaire tout le rez-de-chaussée.
L’espace existant avant les travaux comprenait une cuisine, une salle à manger ainsi qu’un salon, chaque pièce étant indépendante l’une de l’autre.
Cependant, le couple voulait une grande pièce de vie style loft industriel et pour ce faire, casser les murs existants pour ouvrir l’espace sur soixante mètres carrés.
Dans la salle à manger et dans le salon, ils voulaient impérativement du parquet qui apporte à l’ensemble un grand confort et l’aspect cosy de la grande pièce. Cependant, pour faciliter l’entretien et minimiser les coûts, ils ont opté pour un carrelage effet parquet.
Nos clients souhaitaient avoir une verrière pour marquer le style loft industriel. Nous avons donc installé une structure en métal et verre style atelier qui sépare la cuisine de la salle à manger et s’étend sur toute la longueur du couloir.
Ceci a l’avantage d’élargir le volume. Cette même structure a été choisie pour l’arrière cuisine. Ainsi la lumière et l’énergie circulent.
Les murs datant de plus de cinquante ans ont été lissés et peints en blanc pour rendre l’espace parfaitement homogène.
Dans la cuisine, le blanc domine ce qui permet de combiner facilement les accessoires ou les appareils électroménagers en couleurs.
Nous avions donc un triple objectif : styliser, illuminer et créer un lieu de vie harmonieux. Pour ce faire, nous avons tout repensé, du sol jusqu’au plafond.
Ce sont des IPN (poutres en métal) qui viennent remplacer les murs porteurs en apportant, par leur style très contemporain, beaucoup de cachet à la maison. Elles ont été repeintes en gris anthracite, soulignant les lignes de séparation des pièces tout en respectant le goût de nos clients.
Dans la cuisine ainsi que dans les toilettes, le choix s’est porté sur des carreaux de ciment style vintage. Ces deux genres indémodables se marient parfaitement bien et contribuent également à délimiter les espaces.
Pour la verrière, nous avons choisi la même couleur anthracite que pour les IPN. Outre le fait qu’elle soit l’élément décoratif central, elle est aussi fonctionnelle.
En effet, côté couloir, nous avons positionné une tablette sur laquelle prendront place quelques bibelots. Côté cuisine, elle accueille le plan de travail stratifié imitation béton, pour soutenir le style loft industriel
Nos clients ont choisi par la suite de peindre un des murs du salon de couleur bleu canard, soulignant ainsi le style rétro que l’on retrouve aussi dans quelques meubles et objets de décoration.
Les portes aussi sont peintes en blanc mat.
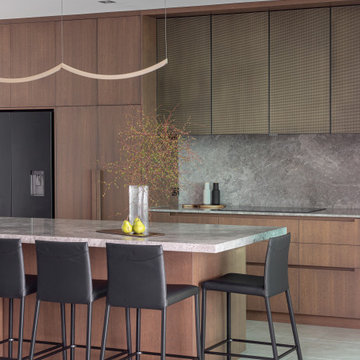
Inspiration for a large contemporary galley kitchen/diner in Auckland with a submerged sink, medium wood cabinets, quartz worktops, grey splashback, stone slab splashback, black appliances, cement flooring, an island and grey worktops.
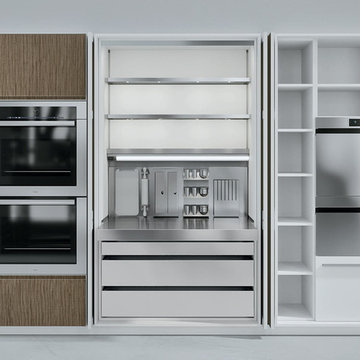
Inspiration for a medium sized modern grey and brown galley open plan kitchen in Austin with a built-in sink, flat-panel cabinets, white splashback, cement tile splashback, an island, grey floors, all types of ceiling, light wood cabinets, wood worktops, integrated appliances, cement flooring and grey worktops.
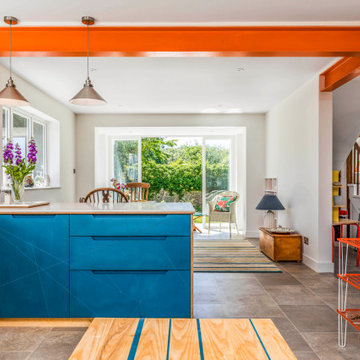
Inspiration for a large modern l-shaped open plan kitchen in Hampshire with a submerged sink, flat-panel cabinets, blue cabinets, white splashback, stainless steel appliances, cement flooring, no island, grey floors, grey worktops, exposed beams and feature lighting.
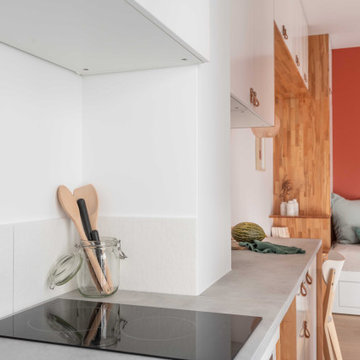
Inspiration for a small contemporary single-wall enclosed kitchen in Paris with a submerged sink, flat-panel cabinets, white cabinets, laminate countertops, white splashback, ceramic splashback, stainless steel appliances, cement flooring, blue floors and grey worktops.
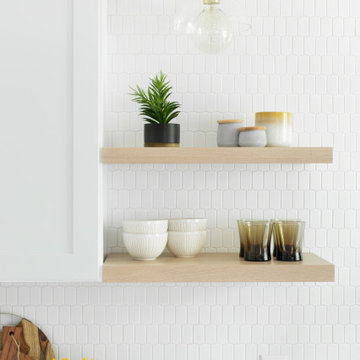
Inspiration for a large traditional l-shaped open plan kitchen in Austin with a submerged sink, shaker cabinets, white cabinets, engineered stone countertops, white splashback, ceramic splashback, stainless steel appliances, cement flooring, an island, blue floors and grey worktops.
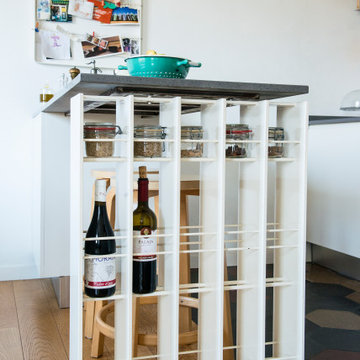
Inspiration for an expansive modern galley open plan kitchen in Rome with a submerged sink, flat-panel cabinets, white cabinets, engineered stone countertops, white splashback, cement flooring, a breakfast bar, multi-coloured floors and grey worktops.
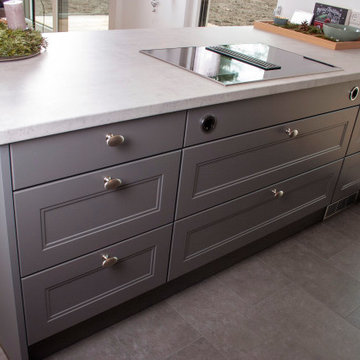
Nolte Windsor Lack Quarzgrau, mit Boscheinbaugeräten, Miele Kochfeldabzug und Spülstein von Systemceram.
Inspiration for a medium sized country l-shaped kitchen/diner in Munich with a belfast sink, beaded cabinets, grey cabinets, laminate countertops, white splashback, metro tiled splashback, black appliances, cement flooring, a breakfast bar, grey floors and grey worktops.
Inspiration for a medium sized country l-shaped kitchen/diner in Munich with a belfast sink, beaded cabinets, grey cabinets, laminate countertops, white splashback, metro tiled splashback, black appliances, cement flooring, a breakfast bar, grey floors and grey worktops.

Our overall design concept for the renovation of this space was to optimize the functional space for a family of five and accentuate the existing window. In the renovation, we eliminated a huge centrally located kitchen island which acted as an obstacle to the feeling of the space and focused on creating an elegant and balanced plan promoting movement, simplicity and precisely executed details. We held strong to having the kitchen cabinets, wherever possible, float off the floor to give the subtle impression of lightness avoiding a bottom heavy look. The cabinets were painted a pale tinted green to reduce the empty effect of light flooding a white kitchen leaving a softness and complementing the gray tiles.
To integrate the existing dining room with the kitchen, we simply added some classic dining chairs and a dynamic light fixture, juxtaposing the geometry of the boxy kitchen with organic curves and triangular lights to balance the clean design with an inviting warmth.
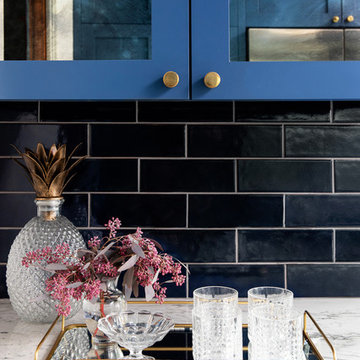
Photo of a small modern galley kitchen in San Diego with a belfast sink, shaker cabinets, blue cabinets, quartz worktops, blue splashback, ceramic splashback, stainless steel appliances, cement flooring, grey floors and grey worktops.

Bespoke kitchen design - pill shaped fluted island with ink blue wall cabinetry. Zellige tiles clad the shelves and chimney breast, paired with patterned encaustic floor tiles.
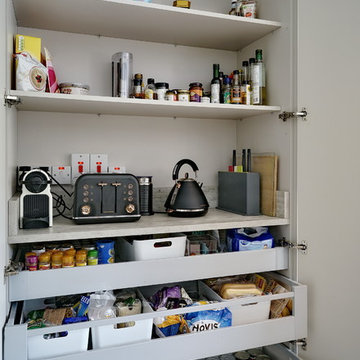
This contemporary, family friendly space is open plan including a dining area, and lounge with wood burning stove.
The footprint is compact, however this kitchen boasts lots of storage within the tall cabinets, and also a very efficiently used island.
The homeowner opted for a matte cashmere door, and a feature reclaimed oak door.
The concrete effect worktop is actually a high-quality laminate that adds depth to the otherwise simple design.
A double larder houses not only the ambient food, but also items that typically sit out on worktops such as the kettle and toaster. The homeowners are able to simply close the door to conceal any mess!
Jim Heal- Collings & Heal Photography
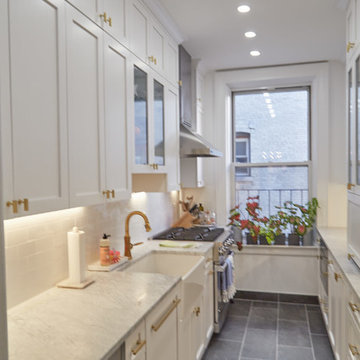
Traditional galley kitchen in New York with a belfast sink, shaker cabinets, white cabinets, engineered stone countertops, white splashback, ceramic splashback, stainless steel appliances, cement flooring, grey floors and grey worktops.

Image by Peter Rymwid Architectural Photography
Large contemporary kitchen in New York with an integrated sink, flat-panel cabinets, light wood cabinets, concrete worktops, integrated appliances, cement flooring, multiple islands, grey floors and grey worktops.
Large contemporary kitchen in New York with an integrated sink, flat-panel cabinets, light wood cabinets, concrete worktops, integrated appliances, cement flooring, multiple islands, grey floors and grey worktops.

Medium sized traditional l-shaped enclosed kitchen in Salt Lake City with a submerged sink, shaker cabinets, white cabinets, grey splashback, no island, multi-coloured floors, grey worktops, marble worktops, metro tiled splashback, integrated appliances and cement flooring.
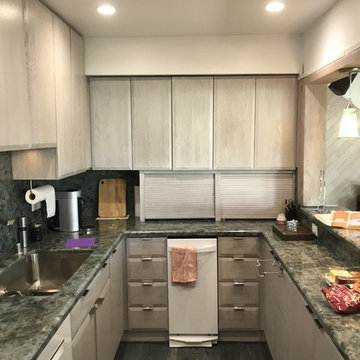
Complete remodeling of existing galley kitchen, including new flooring, cabinets and countertop.
This is an example of a small traditional galley kitchen/diner in Los Angeles with a submerged sink, flat-panel cabinets, grey cabinets, marble worktops, grey splashback, marble splashback, white appliances, cement flooring, no island, grey floors and grey worktops.
This is an example of a small traditional galley kitchen/diner in Los Angeles with a submerged sink, flat-panel cabinets, grey cabinets, marble worktops, grey splashback, marble splashback, white appliances, cement flooring, no island, grey floors and grey worktops.
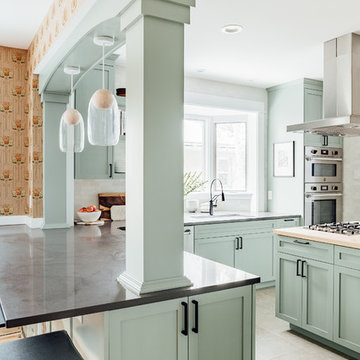
Our client requested interior design and architecture on this lovely Craftsman home to update and brighten the existing kitchen. The pop of color in the cabinetry pairs perfectly with the traditional style of the space.
Kitchen with Cement Flooring and Grey Worktops Ideas and Designs
3