Kitchen with Cement Flooring and White Worktops Ideas and Designs
Refine by:
Budget
Sort by:Popular Today
1 - 20 of 2,384 photos
Item 1 of 3

This is an example of an expansive modern galley open plan kitchen in London with an integrated sink, flat-panel cabinets, blue cabinets, quartz worktops, cement flooring, an island, grey floors and white worktops.

Inspiration for a large contemporary galley open plan kitchen in Columbus with a submerged sink, flat-panel cabinets, light wood cabinets, marble worktops, stainless steel appliances, cement flooring, an island, grey floors and white worktops.

This beautiful kitchen is a high quality product from established kitchen designers, Rhatigan & Hick. Each kitchen is distinct and special to each client.
Featured in this gorgeous kitchen interior is our 'Elegance' brass pendant lights that hang above the kitchen island.
Our 'Bogota' brass wall lights occupy the space above the traditional farmhouse range.
Many thanks to our friends at Rhatigan & Hick for sharing this stunning kitchen project and BML media for the images.

Tracy, one of our fabulous customers who last year undertook what can only be described as, a colossal home renovation!
With the help of her My Bespoke Room designer Milena, Tracy transformed her 1930's doer-upper into a truly jaw-dropping, modern family home. But don't take our word for it, see for yourself...

Liadesign
This is an example of a small contemporary galley enclosed kitchen in Milan with a double-bowl sink, flat-panel cabinets, blue cabinets, engineered stone countertops, white splashback, engineered quartz splashback, stainless steel appliances, cement flooring, no island, green floors, white worktops and a drop ceiling.
This is an example of a small contemporary galley enclosed kitchen in Milan with a double-bowl sink, flat-panel cabinets, blue cabinets, engineered stone countertops, white splashback, engineered quartz splashback, stainless steel appliances, cement flooring, no island, green floors, white worktops and a drop ceiling.

Modern Farmhouse Kitchen
Classic enclosed kitchen in Chicago with a submerged sink, recessed-panel cabinets, green cabinets, engineered stone countertops, white splashback, metro tiled splashback, stainless steel appliances, cement flooring, an island, multi-coloured floors and white worktops.
Classic enclosed kitchen in Chicago with a submerged sink, recessed-panel cabinets, green cabinets, engineered stone countertops, white splashback, metro tiled splashback, stainless steel appliances, cement flooring, an island, multi-coloured floors and white worktops.

Inspiration for a large contemporary galley open plan kitchen in Paris with a built-in sink, beaded cabinets, black cabinets, quartz worktops, white splashback, window splashback, integrated appliances, cement flooring, multi-coloured floors, white worktops and an island.

Photo of a medium sized country u-shaped enclosed kitchen in Charleston with a belfast sink, recessed-panel cabinets, black cabinets, white splashback, stainless steel appliances, an island, multi-coloured floors, white worktops, marble worktops, metro tiled splashback and cement flooring.

Brittany Fecteau
This is an example of a large industrial l-shaped kitchen pantry in Manchester with a submerged sink, flat-panel cabinets, black cabinets, engineered stone countertops, white splashback, porcelain splashback, stainless steel appliances, cement flooring, an island, grey floors and white worktops.
This is an example of a large industrial l-shaped kitchen pantry in Manchester with a submerged sink, flat-panel cabinets, black cabinets, engineered stone countertops, white splashback, porcelain splashback, stainless steel appliances, cement flooring, an island, grey floors and white worktops.
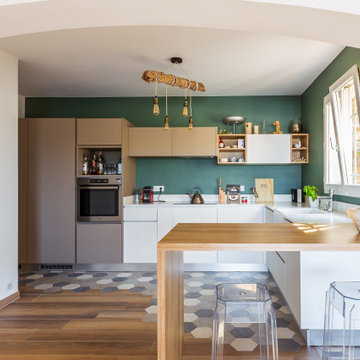
Projet de rénovation et de décoration d'une villa vue mer à La Ciotat.
Les propriétaires m'ont laissé carte blanche sur ce projet.
J'ai conçu entièrement la nouvelle cuisine tant au niveau de l'agencement, des matériaux et choix des couleurs. J'ai choisi une ambiance naturelle et colorée en ce qui concerne le mobilier et le carrelage au sol.
La fresque murale vient apporter un décor sous cette belle hauteur sous plafond. Les poutres ont été décapé pour leur donner un aspect naturel, la rampe d'escalier a été remplacé par un claustra bois.

This is an example of an eclectic galley kitchen in Philadelphia with a belfast sink, beige cabinets, white splashback, coloured appliances, cement flooring, blue floors and white worktops.

Design ideas for a large midcentury u-shaped open plan kitchen in San Francisco with a submerged sink, flat-panel cabinets, white cabinets, quartz worktops, integrated appliances, cement flooring, an island, multi-coloured floors and white worktops.

This mid century modern haven features beautiful floor to ceiling windows and a gorgeous backyard view of a park. However the kitchen needed a serious face lift and a small Ensuite was in need of a functional review. New cabinetry, floor to ceiling geometric tile and the addition of an Ensuite shower, this space is now mathematician approved!

Inspiration for a medium sized scandinavian l-shaped enclosed kitchen in Paris with a single-bowl sink, flat-panel cabinets, light wood cabinets, laminate countertops, white splashback, ceramic splashback, stainless steel appliances, cement flooring, no island, multi-coloured floors and white worktops.

Modern kitchen design in Woodland Hills with man made quartz and huge island
Design ideas for a medium sized modern l-shaped open plan kitchen in Los Angeles with a submerged sink, flat-panel cabinets, medium wood cabinets, quartz worktops, white splashback, metro tiled splashback, stainless steel appliances, cement flooring, an island, brown floors and white worktops.
Design ideas for a medium sized modern l-shaped open plan kitchen in Los Angeles with a submerged sink, flat-panel cabinets, medium wood cabinets, quartz worktops, white splashback, metro tiled splashback, stainless steel appliances, cement flooring, an island, brown floors and white worktops.
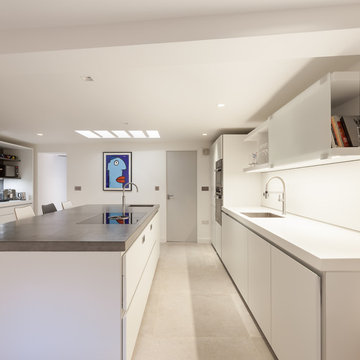
Peter Landers Photography
Inspiration for a medium sized contemporary kitchen in London with flat-panel cabinets, white cabinets, white splashback, stainless steel appliances, cement flooring, an island, a single-bowl sink, beige floors and white worktops.
Inspiration for a medium sized contemporary kitchen in London with flat-panel cabinets, white cabinets, white splashback, stainless steel appliances, cement flooring, an island, a single-bowl sink, beige floors and white worktops.
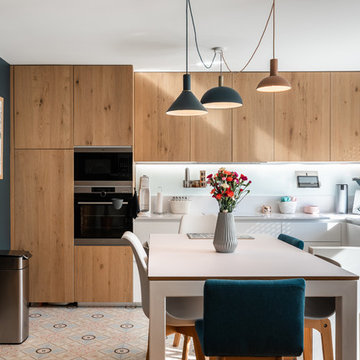
Lotfi Dakhli
Design ideas for a medium sized scandi u-shaped kitchen in Lyon with an integrated sink, white cabinets, quartz worktops, white splashback, glass sheet splashback, stainless steel appliances, cement flooring, no island, beige floors and white worktops.
Design ideas for a medium sized scandi u-shaped kitchen in Lyon with an integrated sink, white cabinets, quartz worktops, white splashback, glass sheet splashback, stainless steel appliances, cement flooring, no island, beige floors and white worktops.
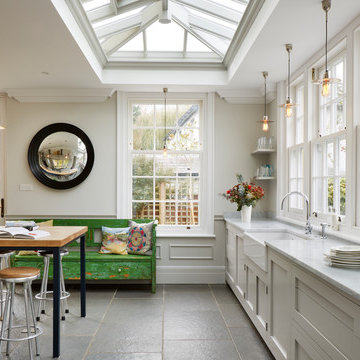
Darren Chung
Photo of a medium sized classic kitchen in Essex with a belfast sink, beige cabinets, marble worktops, cement flooring, grey floors, white worktops and shaker cabinets.
Photo of a medium sized classic kitchen in Essex with a belfast sink, beige cabinets, marble worktops, cement flooring, grey floors, white worktops and shaker cabinets.
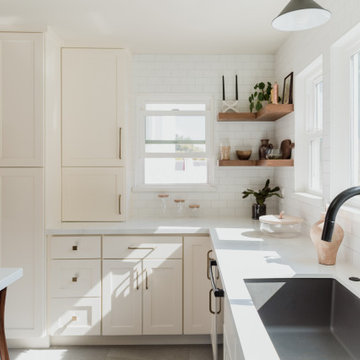
Black drop in sink on white kitchen countertop with white and blue cabinetry.
Inspiration for a medium sized contemporary u-shaped kitchen/diner in San Francisco with a built-in sink, shaker cabinets, white cabinets, engineered stone countertops, white splashback, metro tiled splashback, black appliances, cement flooring, an island, grey floors and white worktops.
Inspiration for a medium sized contemporary u-shaped kitchen/diner in San Francisco with a built-in sink, shaker cabinets, white cabinets, engineered stone countertops, white splashback, metro tiled splashback, black appliances, cement flooring, an island, grey floors and white worktops.

Le projet :
Un appartement classique à remettre au goût du jour et dont les espaces sont à restructurer afin de bénéficier d’un maximum de rangements fonctionnels ainsi que d’une vraie salle de bains avec baignoire et douche.
Notre solution :
Les espaces de cet appartement sont totalement repensés afin de créer une belle entrée avec de nombreux rangements. La cuisine autrefois fermée est ouverte sur le salon et va permettre une circulation fluide de l’entrée vers le salon. Une cloison aux formes arrondies est créée : elle a d’un côté une bibliothèque tout en courbes faisant suite au meuble d’entrée alors que côté cuisine, on découvre une jolie banquette sur mesure avec des coussins jaunes graphiques permettant de déjeuner à deux.
On peut accéder ou cacher la vue sur la cuisine depuis le couloir de l’entrée, grâce à une porte à galandage dissimulée dans la nouvelle cloison.
Le séjour, dont les cloisons séparatives ont été supprimé a été entièrement repris du sol au plafond. Un très beau papier peint avec un paysage asiatique donne de la profondeur à la pièce tandis qu’un grand ensemble menuisé vert a été posé le long du mur de droite.
Ce meuble comprend une première partie avec un dressing pour les amis de passage puis un espace fermé avec des portes montées sur rails qui dissimulent ou dévoilent la TV sans être gêné par des portes battantes. Enfin, le reste du meuble est composé d’une partie basse fermée avec des rangements et en partie haute d’étagères pour la bibliothèque.
On accède à l’espace nuit par une nouvelle porte coulissante donnant sur un couloir avec de part et d’autre des dressings sur mesure couleur gris clair.
La salle de bains qui était minuscule auparavant, a été totalement repensée afin de pouvoir y intégrer une grande baignoire, une grande douche et un meuble vasque.
Une verrière placée au dessus de la baignoire permet de bénéficier de la lumière naturelle en second jour, depuis la chambre attenante.
La chambre de bonne dimension joue la simplicité avec un grand lit et un espace bureau très agréable.
Le style :
Bien que placé au coeur de la Capitale, le propriétaire souhaitait le transformer en un lieu apaisant loin de l’agitation citadine. Jouant sur la palette des camaïeux de verts et des matériaux naturels pour les carrelages, cet appartement est devenu un véritable espace de bien être pour ses habitants.
La cuisine laquée blanche est dynamisée par des carreaux ciments au sol hexagonaux graphiques et verts ainsi qu’une crédence aux zelliges d’un jaune très peps. On retrouve le vert sur le grand ensemble menuisé du séjour choisi depuis les teintes du papier peint panoramique représentant un paysage asiatique et tropical.
Le vert est toujours en vedette dans la salle de bains recouverte de zelliges en deux nuances de teintes. Le meuble vasque ainsi que le sol et la tablier de baignoire sont en teck afin de garder un esprit naturel et chaleureux.
Le laiton est présent par petites touches sur l’ensemble de l’appartement : poignées de meubles, table bistrot, luminaires… Un canapé cosy blanc avec des petites tables vertes mobiles et un tapis graphique reprenant un motif floral composent l’espace salon tandis qu’une table à allonges laquée blanche avec des chaises design transparentes meublent l’espace repas pour recevoir famille et amis, en toute simplicité.
Kitchen with Cement Flooring and White Worktops Ideas and Designs
1