Kitchen with Cement Tile Splashback and Terracotta Splashback Ideas and Designs
Refine by:
Budget
Sort by:Popular Today
101 - 120 of 17,538 photos
Item 1 of 3

Painted kitchen in a beach condo. Justin and Liz Design and Photography
Design ideas for a small bohemian l-shaped kitchen/diner in Other with a belfast sink, beaded cabinets, beige cabinets, wood worktops, white splashback, cement tile splashback, stainless steel appliances, ceramic flooring, an island and beige floors.
Design ideas for a small bohemian l-shaped kitchen/diner in Other with a belfast sink, beaded cabinets, beige cabinets, wood worktops, white splashback, cement tile splashback, stainless steel appliances, ceramic flooring, an island and beige floors.

This is an example of a medium sized traditional l-shaped enclosed kitchen in Other with raised-panel cabinets, beige cabinets, multi-coloured splashback, stainless steel appliances, dark hardwood flooring, an island, brown floors, a submerged sink, composite countertops and cement tile splashback.

Photographer: Nikole Ramsay
Stylist: Bask Interiors
This is an example of a modern l-shaped open plan kitchen in Other with a submerged sink, flat-panel cabinets, white cabinets, grey splashback, cement tile splashback, stainless steel appliances, medium hardwood flooring, an island and brown floors.
This is an example of a modern l-shaped open plan kitchen in Other with a submerged sink, flat-panel cabinets, white cabinets, grey splashback, cement tile splashback, stainless steel appliances, medium hardwood flooring, an island and brown floors.

Photo of a medium sized classic u-shaped kitchen/diner in New York with a belfast sink, white cabinets, an island, beige floors, beaded cabinets, marble worktops, beige splashback, terracotta splashback, white appliances, limestone flooring and white worktops.

Large midcentury kitchen in Seattle with a submerged sink, flat-panel cabinets, engineered stone countertops, black splashback, cement tile splashback, stainless steel appliances, medium hardwood flooring, an island, medium wood cabinets and brown floors.

The mix of stain finishes and style was intentfully done. Photo Credit: Rod Foster
Design ideas for a medium sized traditional galley open plan kitchen in Orange County with a belfast sink, recessed-panel cabinets, medium wood cabinets, granite worktops, blue splashback, cement tile splashback, stainless steel appliances, an island, ceramic flooring, beige floors and black worktops.
Design ideas for a medium sized traditional galley open plan kitchen in Orange County with a belfast sink, recessed-panel cabinets, medium wood cabinets, granite worktops, blue splashback, cement tile splashback, stainless steel appliances, an island, ceramic flooring, beige floors and black worktops.

Lovely transitional style custom home in Scottsdale, Arizona. The high ceilings, skylights, white cabinetry, and medium wood tones create a light and airy feeling throughout the home. The aesthetic gives a nod to contemporary design and has a sophisticated feel but is also very inviting and warm. In part this was achieved by the incorporation of varied colors, styles, and finishes on the fixtures, tiles, and accessories. The look was further enhanced by the juxtapositional use of black and white to create visual interest and make it fun. Thoughtfully designed and built for real living and indoor/ outdoor entertainment.
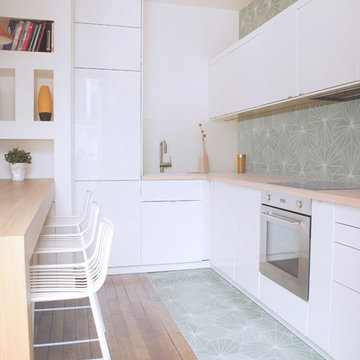
This is an example of a medium sized contemporary l-shaped kitchen in Paris with white cabinets, wood worktops, multi-coloured splashback, cement tile splashback, a breakfast bar, flat-panel cabinets and stainless steel appliances.
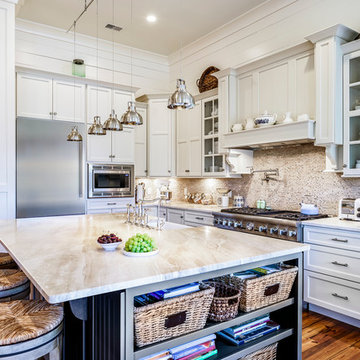
Warm and inviting kitchen, open to the family room, with a large island providing space for eating in or visiting during food prep. The antique pine floor brings extra warmth to the almost all white kitchen. Check out the light rail system for the pendant lights above the island, the glass front cabinets and the woven tile backsplash. Beautiful marble countertops and a striking woven tile backsplash complete this kitchen. Lovely.
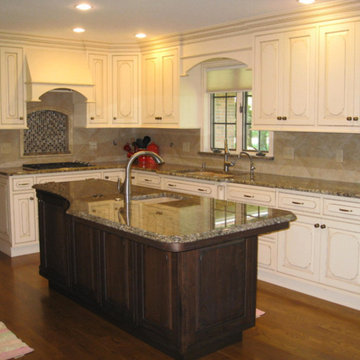
Design ideas for a small classic l-shaped enclosed kitchen in Other with an island, a built-in sink, raised-panel cabinets, beige cabinets, granite worktops, beige splashback, cement tile splashback, stainless steel appliances, medium hardwood flooring and brown floors.

Large classic l-shaped kitchen/diner in Austin with a belfast sink, raised-panel cabinets, dark wood cabinets, onyx worktops, multi-coloured splashback, cement tile splashback, integrated appliances, dark hardwood flooring, multiple islands, brown floors and brown worktops.

Rustic Iron Ceiling Fan with Chestnut Washed Blades
Rustic iron motor finish
Rustic iron finished blades
52" Blade span
Includes 6" downrod
Fan height, blade to ceiling 11"
Overall height, ceiling to bottom of light kit 17.5"
Integrated downlight features frosted glass
Supplied with (2) 35 watt G9 light bulbs for light kit
15 degree blade pitch designed for optimal air
Includes wall/hand remote control system with downlight feature
Premium power 172 X 14 mm torque-induction motor for whisper quiet operation
Triple capacitor, 3 speed reversible motor
Precision balanced motor and blades for wobble-free operation
Vintage Industrial Collection
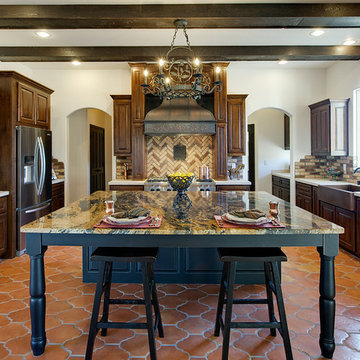
markwilliams photography
Design ideas for a mediterranean kitchen in Albuquerque with a belfast sink, granite worktops, multi-coloured splashback, cement tile splashback, stainless steel appliances and an island.
Design ideas for a mediterranean kitchen in Albuquerque with a belfast sink, granite worktops, multi-coloured splashback, cement tile splashback, stainless steel appliances and an island.
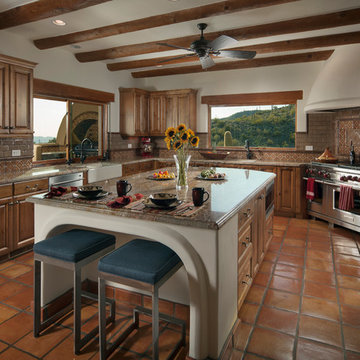
Michael Baxter, Baxter Imaging
Design ideas for a medium sized rustic u-shaped kitchen/diner in Phoenix with a submerged sink, raised-panel cabinets, distressed cabinets, granite worktops, multi-coloured splashback, terracotta splashback, stainless steel appliances, terracotta flooring and an island.
Design ideas for a medium sized rustic u-shaped kitchen/diner in Phoenix with a submerged sink, raised-panel cabinets, distressed cabinets, granite worktops, multi-coloured splashback, terracotta splashback, stainless steel appliances, terracotta flooring and an island.
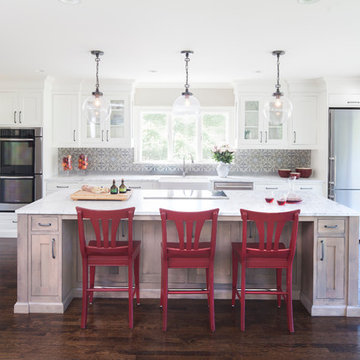
Grey stained cabinetry compliments the white perimeter cabinetry and carerra countertops. Cement backsplash in "Nantes" by Original Mission Tile in soft grey and white add flair to the muted palette. Kitchen design and custom cabinetry by Sarah Robertson of Studio Dearborn. Refrigerator by LIebherr. Cooktop by Wolf. Bosch dishwasher. Farmhouse sink by Blanco. Cabinetry pulls by Jeffrey Alexander Belcastle collection. Photo credit: Neil Landino
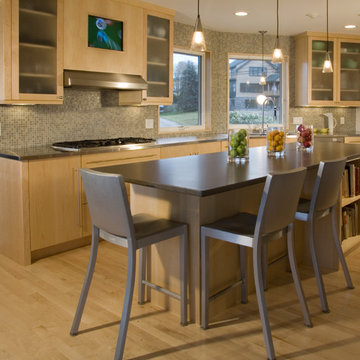
Modern kitchen in Rhode Island waterfront home
Design ideas for a medium sized modern single-wall open plan kitchen in Salt Lake City with a submerged sink, glass-front cabinets, light wood cabinets, composite countertops, multi-coloured splashback, cement tile splashback, stainless steel appliances, light hardwood flooring, an island and black worktops.
Design ideas for a medium sized modern single-wall open plan kitchen in Salt Lake City with a submerged sink, glass-front cabinets, light wood cabinets, composite countertops, multi-coloured splashback, cement tile splashback, stainless steel appliances, light hardwood flooring, an island and black worktops.

This is an example of a large bohemian single-wall kitchen/diner in Other with a built-in sink, raised-panel cabinets, white cabinets, composite countertops, grey splashback, cement tile splashback, stainless steel appliances, an island and lino flooring.

Photo of a modern l-shaped kitchen/diner in Seattle with a double-bowl sink, flat-panel cabinets, medium wood cabinets, engineered stone countertops, multi-coloured splashback, cement tile splashback, stainless steel appliances, light hardwood flooring, an island and white worktops.

Shane Baker Studios
Photo of a large contemporary open plan kitchen in Phoenix with a built-in sink, flat-panel cabinets, white cabinets, wood worktops, multi-coloured splashback, cement tile splashback, stainless steel appliances, light hardwood flooring, an island, beige floors and beige worktops.
Photo of a large contemporary open plan kitchen in Phoenix with a built-in sink, flat-panel cabinets, white cabinets, wood worktops, multi-coloured splashback, cement tile splashback, stainless steel appliances, light hardwood flooring, an island, beige floors and beige worktops.

This Winchester home was love at first sight for this young family of four. The layout lacked function, had no master suite to speak of, an antiquated kitchen, non-existent connection to the outdoor living space and an absentee mud room… yes, true love. Windhill Builders to the rescue! Design and build a sanctuary that accommodates the daily, sometimes chaotic lifestyle of a busy family that provides practical function, exceptional finishes and pure comfort. We think the photos tell the story of this happy ending. Feast your eyes on the kitchen with its crisp, clean finishes and black accents that carry throughout the home. The Imperial Danby Honed Marble countertops, floating shelves, contrasting island painted in Benjamin Moore Timberwolfe add drama to this beautiful space. Flow around the kitchen, cozy family room, coffee & wine station, pantry, and work space all invite and connect you to the magnificent outdoor living room complete with gilded iron statement fixture. It’s irresistible! The master suite indulges with its dreamy slumber shades of grey, walk-in closet perfect for a princess and a glorious bath to wash away the day. Once an absentee mudroom, now steals the show with its black built-ins, gold leaf pendant lighting and unique cement tile. The picture-book New England front porch, adorned with rocking chairs provides the classic setting for ‘summering’ with a glass of cold lemonade.
Joyelle West Photography
Kitchen with Cement Tile Splashback and Terracotta Splashback Ideas and Designs
6