Kitchen with Cement Tile Splashback and Terracotta Splashback Ideas and Designs
Refine by:
Budget
Sort by:Popular Today
81 - 100 of 17,538 photos
Item 1 of 3
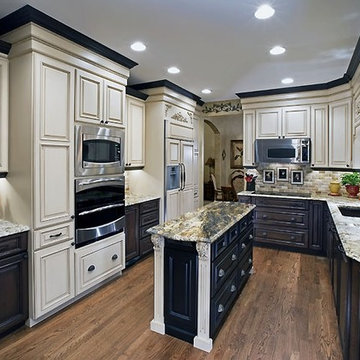
Mixing two different wood stains, white painted cabinets and different decorative trim. Finding a home for the pet bowls. Adding drama over the sink. Cabinets to the ceiling, stacked heights

This is an example of a mediterranean galley kitchen/diner in Other with a belfast sink, raised-panel cabinets, medium wood cabinets, marble worktops, multi-coloured splashback, terracotta splashback, integrated appliances, dark hardwood flooring and an island.

Boho meets Portuguese design in a stunning transformation of this Van Ness tudor in the upper northwest neighborhood of Washington, DC. Our team’s primary objectives were to fill space with natural light, period architectural details, and cohesive selections throughout the main level and primary suite. At the entry, new archways are created to maximize light and flow throughout the main level while ensuring the space feels intimate. A new kitchen layout along with a peninsula grounds the chef’s kitchen while securing its part in the everyday living space. Well-appointed dining and living rooms infuse dimension and texture into the home, and a pop of personality in the powder room round out the main level. Strong raw wood elements, rich tones, hand-formed elements, and contemporary nods make an appearance throughout the newly renovated main level and primary suite of the home.

Medium sized eclectic u-shaped kitchen/diner in London with an integrated sink, flat-panel cabinets, green cabinets, quartz worktops, cement tile splashback, integrated appliances, light hardwood flooring, an island, beige floors, white worktops and a feature wall.

Our Austin studio decided to go bold with this project by ensuring that each space had a unique identity in the Mid-Century Modern style bathroom, butler's pantry, and mudroom. We covered the bathroom walls and flooring with stylish beige and yellow tile that was cleverly installed to look like two different patterns. The mint cabinet and pink vanity reflect the mid-century color palette. The stylish knobs and fittings add an extra splash of fun to the bathroom.
The butler's pantry is located right behind the kitchen and serves multiple functions like storage, a study area, and a bar. We went with a moody blue color for the cabinets and included a raw wood open shelf to give depth and warmth to the space. We went with some gorgeous artistic tiles that create a bold, intriguing look in the space.
In the mudroom, we used siding materials to create a shiplap effect to create warmth and texture – a homage to the classic Mid-Century Modern design. We used the same blue from the butler's pantry to create a cohesive effect. The large mint cabinets add a lighter touch to the space.
---
Project designed by the Atomic Ranch featured modern designers at Breathe Design Studio. From their Austin design studio, they serve an eclectic and accomplished nationwide clientele including in Palm Springs, LA, and the San Francisco Bay Area.
For more about Breathe Design Studio, see here: https://www.breathedesignstudio.com/
To learn more about this project, see here:
https://www.breathedesignstudio.com/atomic-ranch
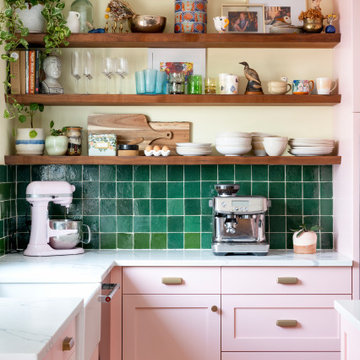
This colorful kitchen included custom Decor painted maple shaker doors in Bella Pink (SW6596). The remodel incorporated removal of load bearing walls, New steal beam wrapped with walnut veneer, Live edge style walnut open shelves. Hand made, green glazed terracotta tile. Red oak hardwood floors. Kitchen Aid appliances (including matching pink mixer). Ruvati apron fronted fireclay sink. MSI Statuary Classique Quartz surfaces. This kitchen brings a cheerful vibe to any gathering.

White Modern Kitchen with open shelving.
Inspiration for a small modern single-wall kitchen/diner in Cleveland with a submerged sink, flat-panel cabinets, white cabinets, composite countertops, white splashback, terracotta splashback, stainless steel appliances, light hardwood flooring, an island, white worktops and a vaulted ceiling.
Inspiration for a small modern single-wall kitchen/diner in Cleveland with a submerged sink, flat-panel cabinets, white cabinets, composite countertops, white splashback, terracotta splashback, stainless steel appliances, light hardwood flooring, an island, white worktops and a vaulted ceiling.

This was a total remodel! We took this home down to the studs and gave it a fresh look with creamy marble floors, light wood cabinets and custom pecky cypress wrapped beams and columns.

Design ideas for a large contemporary galley open plan kitchen in Perth with an integrated sink, all styles of cabinet, white cabinets, limestone worktops, white splashback, cement tile splashback, integrated appliances, light hardwood flooring, an island, beige floors and grey worktops.
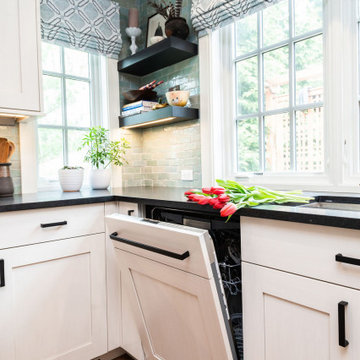
This is an example of a traditional kitchen/diner in Baltimore with a submerged sink, white cabinets, granite worktops, terracotta splashback, stainless steel appliances, terracotta flooring, brown floors and black worktops.
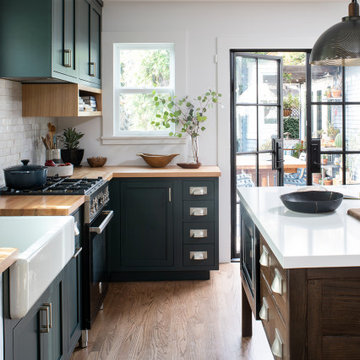
A bold, masculine kitchen remodel in a Craftsman style home. We went dark and bold on the cabinet color and let the rest remain bright and airy to balance it out.

2019 Remodel/Addition Featuring Designer Appliances, Blue Bahia Countertops, Quartz, Custom Raised Panel Cabinets, Wrought Iron Stairs Railing & Much More.

Bright and airy cottage kitchen with natural wood accents and a pop of blue.
Design ideas for a small nautical single-wall open plan kitchen in Orange County with shaker cabinets, light wood cabinets, engineered stone countertops, blue splashback, terracotta splashback, integrated appliances, an island, white worktops and a vaulted ceiling.
Design ideas for a small nautical single-wall open plan kitchen in Orange County with shaker cabinets, light wood cabinets, engineered stone countertops, blue splashback, terracotta splashback, integrated appliances, an island, white worktops and a vaulted ceiling.

Relocating to Portland, Oregon from California, this young family immediately hired Amy to redesign their newly purchased home to better fit their needs. The project included updating the kitchen, hall bath, and adding an en suite to their master bedroom. Removing a wall between the kitchen and dining allowed for additional counter space and storage along with improved traffic flow and increased natural light to the heart of the home. This galley style kitchen is focused on efficiency and functionality through custom cabinets with a pantry boasting drawer storage topped with quartz slab for durability, pull-out storage accessories throughout, deep drawers, and a quartz topped coffee bar/ buffet facing the dining area. The master bath and hall bath were born out of a single bath and a closet. While modest in size, the bathrooms are filled with functionality and colorful design elements. Durable hex shaped porcelain tiles compliment the blue vanities topped with white quartz countertops. The shower and tub are both tiled in handmade ceramic tiles, bringing much needed texture and movement of light to the space. The hall bath is outfitted with a toe-kick pull-out step for the family’s youngest member!
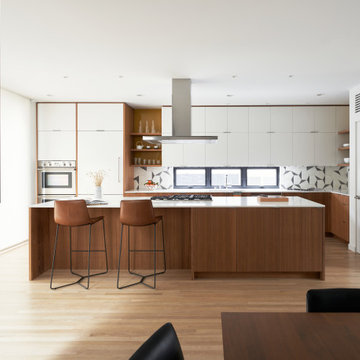
Design ideas for a scandinavian l-shaped kitchen in Seattle with a submerged sink, medium wood cabinets, engineered stone countertops, grey splashback, cement tile splashback, stainless steel appliances, light hardwood flooring, an island, white floors and white worktops.

Photo of a large rural u-shaped open plan kitchen in Dallas with a belfast sink, shaker cabinets, white cabinets, quartz worktops, grey splashback, cement tile splashback, white appliances, light hardwood flooring, an island, beige floors and white worktops.
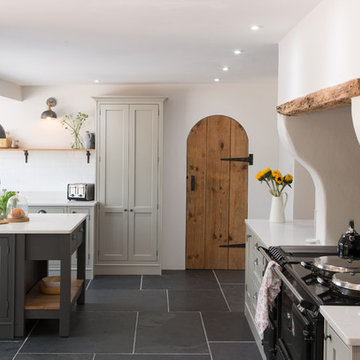
Welcome to this stunning airy modern country style kitchen, where beauty meets practicality.
Design ideas for a large l-shaped kitchen/diner in Cornwall with a belfast sink, shaker cabinets, grey cabinets, granite worktops, white splashback, cement tile splashback, black appliances, slate flooring, an island, grey floors and white worktops.
Design ideas for a large l-shaped kitchen/diner in Cornwall with a belfast sink, shaker cabinets, grey cabinets, granite worktops, white splashback, cement tile splashback, black appliances, slate flooring, an island, grey floors and white worktops.

Suzanne Rushton
Design ideas for a medium sized farmhouse u-shaped kitchen/diner in Vancouver with a belfast sink, shaker cabinets, green cabinets, engineered stone countertops, white splashback, terracotta splashback, stainless steel appliances, terracotta flooring, a breakfast bar, orange floors and brown worktops.
Design ideas for a medium sized farmhouse u-shaped kitchen/diner in Vancouver with a belfast sink, shaker cabinets, green cabinets, engineered stone countertops, white splashback, terracotta splashback, stainless steel appliances, terracotta flooring, a breakfast bar, orange floors and brown worktops.
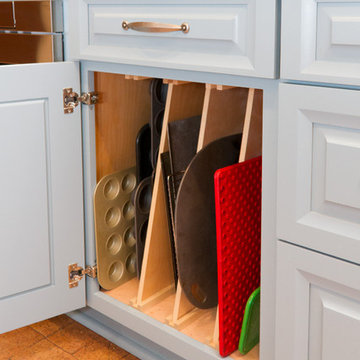
Photography by Jeffery Volker
This is an example of a large u-shaped kitchen/diner in Phoenix with a submerged sink, shaker cabinets, medium wood cabinets, engineered stone countertops, white splashback, terracotta splashback, stainless steel appliances, brick flooring, an island, brown floors and white worktops.
This is an example of a large u-shaped kitchen/diner in Phoenix with a submerged sink, shaker cabinets, medium wood cabinets, engineered stone countertops, white splashback, terracotta splashback, stainless steel appliances, brick flooring, an island, brown floors and white worktops.

Photo of a small contemporary l-shaped kitchen/diner in Toulouse with a submerged sink, flat-panel cabinets, white cabinets, laminate countertops, multi-coloured splashback, cement tile splashback, stainless steel appliances, laminate floors, no island and grey worktops.
Kitchen with Cement Tile Splashback and Terracotta Splashback Ideas and Designs
5