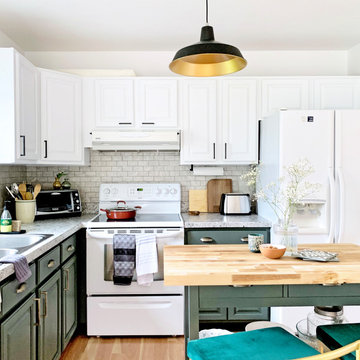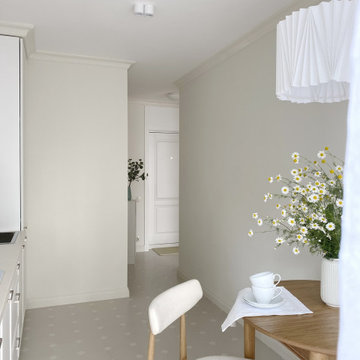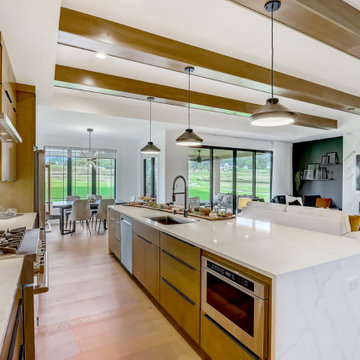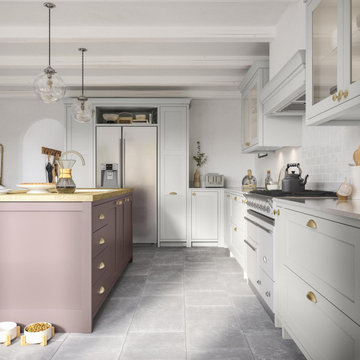Kitchen with a Built-in Sink and Ceramic Splashback Ideas and Designs
Refine by:
Budget
Sort by:Popular Today
1 - 20 of 16,602 photos
Item 1 of 3

Effective kitchen design is the process of combining layout, surfaces, appliances and design details to form a cooking space that's easy to use and fun to cook and socialise in. Pairing colours can be a challenge - there’s no doubt about it. If you dare to be adventurous, purple presents a playful option for your kitchen interior. Cream tiles and cabinets work incredibly well as a blank canvas, which means you can be as bright or as dark as you fancy when it comes to using purple..

Large bohemian kitchen/diner in Other with a built-in sink, recessed-panel cabinets, grey cabinets, ceramic splashback, stainless steel appliances, light hardwood flooring and an island.

This is an example of a medium sized farmhouse u-shaped kitchen/diner in Surrey with a built-in sink, shaker cabinets, blue cabinets, laminate countertops, blue splashback, ceramic splashback, stainless steel appliances, vinyl flooring, an island, grey floors, brown worktops and exposed beams.

Inspiration for a medium sized classic grey and white l-shaped kitchen/diner in London with a built-in sink, recessed-panel cabinets, stainless steel cabinets, marble worktops, multi-coloured splashback, ceramic splashback, stainless steel appliances, limestone flooring, an island, grey floors, multicoloured worktops, a coffered ceiling and a feature wall.

Inspiration for a medium sized traditional single-wall kitchen/diner in London with a built-in sink, glass-front cabinets, black cabinets, marble worktops, green splashback, ceramic splashback, integrated appliances, ceramic flooring, an island, grey floors, green worktops and feature lighting.

Bespoke kitchen design - pill shaped fluted island with ink blue wall cabinetry. Zellige tiles clad the shelves and chimney breast, paired with patterned encaustic floor tiles.

Inspiration for a large eclectic kitchen/diner in London with a built-in sink, flat-panel cabinets, blue cabinets, granite worktops, blue splashback, ceramic splashback, black appliances, light hardwood flooring and grey worktops.

Bespoke kitchen fitted in a Henderson Road residence. The open plan design is completed with an L-shaped island with breakfast bar and stone countertops. This functional and sleek design is perfect for the family and when entertaining.
InHouse Photography

This is an example of a medium sized classic kitchen in San Diego with a built-in sink, shaker cabinets, beige cabinets, quartz worktops, ceramic splashback, integrated appliances, light hardwood flooring and brown floors.

Once portion of upper cabinets was removed and the rest was painted white, the whole room became lighter and more inviting. New kitchen island (in a form of a utility cart) introduced more working space.

Однокомнатная квартира в тихом переулке центра Москвы
Design ideas for a small single-wall enclosed kitchen in Moscow with a built-in sink, beaded cabinets, white cabinets, laminate countertops, white splashback, ceramic splashback, white appliances, porcelain flooring, no island, beige floors and beige worktops.
Design ideas for a small single-wall enclosed kitchen in Moscow with a built-in sink, beaded cabinets, white cabinets, laminate countertops, white splashback, ceramic splashback, white appliances, porcelain flooring, no island, beige floors and beige worktops.

Kitchen and dining are open to the Gathering Room for ease of living.
Inspiration for a classic single-wall open plan kitchen in Milwaukee with a built-in sink, flat-panel cabinets, light wood cabinets, quartz worktops, white splashback, ceramic splashback, stainless steel appliances, light hardwood flooring, an island, white worktops and exposed beams.
Inspiration for a classic single-wall open plan kitchen in Milwaukee with a built-in sink, flat-panel cabinets, light wood cabinets, quartz worktops, white splashback, ceramic splashback, stainless steel appliances, light hardwood flooring, an island, white worktops and exposed beams.

Inspiration for a small industrial l-shaped kitchen/diner in Moscow with a built-in sink, flat-panel cabinets, white cabinets, wood worktops, beige splashback, ceramic splashback, black appliances, medium hardwood flooring, no island, brown floors and beige worktops.

Design ideas for a medium sized traditional u-shaped kitchen/diner in Chicago with a built-in sink, shaker cabinets, green cabinets, engineered stone countertops, white splashback, ceramic splashback, black appliances, medium hardwood flooring, an island, brown floors and white worktops.

Floor to ceiling triple panel doors and integrated shelving frames the American Fridge Freezer and provides extra storage space.
Medium sized classic u-shaped kitchen/diner in Other with a built-in sink, shaker cabinets, grey cabinets, wood worktops, yellow splashback, ceramic splashback, stainless steel appliances, an island and white worktops.
Medium sized classic u-shaped kitchen/diner in Other with a built-in sink, shaker cabinets, grey cabinets, wood worktops, yellow splashback, ceramic splashback, stainless steel appliances, an island and white worktops.

Inspiration for a large nautical l-shaped kitchen pantry in Other with a built-in sink, grey cabinets, concrete worktops, white splashback, ceramic splashback, stainless steel appliances, multiple islands, brown floors, white worktops and a coffered ceiling.

A black and white contemporary kitchen in a new build home.
Design ideas for a large contemporary galley open plan kitchen in Seattle with a built-in sink, recessed-panel cabinets, white cabinets, marble worktops, white splashback, ceramic splashback, black appliances, an island and grey worktops.
Design ideas for a large contemporary galley open plan kitchen in Seattle with a built-in sink, recessed-panel cabinets, white cabinets, marble worktops, white splashback, ceramic splashback, black appliances, an island and grey worktops.

Inspiration for a medium sized scandinavian l-shaped kitchen/diner in Saint Petersburg with white cabinets, wood worktops, white splashback, ceramic splashback, black appliances, no island, brown worktops, a built-in sink and recessed-panel cabinets.

Our client, with whom we had worked on a number of projects over the years, enlisted our help in transforming her family’s beloved but deteriorating rustic summer retreat, built by her grandparents in the mid-1920’s, into a house that would be livable year-‘round. It had served the family well but needed to be renewed for the decades to come without losing the flavor and patina they were attached to.
The house was designed by Ruth Adams, a rare female architect of the day, who also designed in a similar vein a nearby summer colony of Vassar faculty and alumnae.
To make Treetop habitable throughout the year, the whole house had to be gutted and insulated. The raw homosote interior wall finishes were replaced with plaster, but all the wood trim was retained and reused, as were all old doors and hardware. The old single-glazed casement windows were restored, and removable storm panels fitted into the existing in-swinging screen frames. New windows were made to match the old ones where new windows were added. This approach was inherently sustainable, making the house energy-efficient while preserving most of the original fabric.
Changes to the original design were as seamless as possible, compatible with and enhancing the old character. Some plan modifications were made, and some windows moved around. The existing cave-like recessed entry porch was enclosed as a new book-lined entry hall and a new entry porch added, using posts made from an oak tree on the site.
The kitchen and bathrooms are entirely new but in the spirit of the place. All the bookshelves are new.
A thoroughly ramshackle garage couldn’t be saved, and we replaced it with a new one built in a compatible style, with a studio above for our client, who is a writer.

The project brief was to modernise, renovate and extend an existing property in Walsall, UK. Maintaining a classic but modern style, the property was extended and finished with a light grey render and grey stone slip cladding. Large windows, lantern-style skylights and roof skylights allow plenty of light into the open-plan spaces and rooms.
The full-height stone clad gable to the rear houses the main staircase, receiving plenty of daylight
Kitchen with a Built-in Sink and Ceramic Splashback Ideas and Designs
1