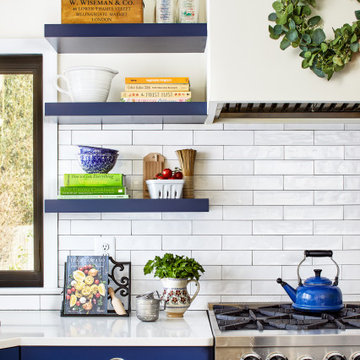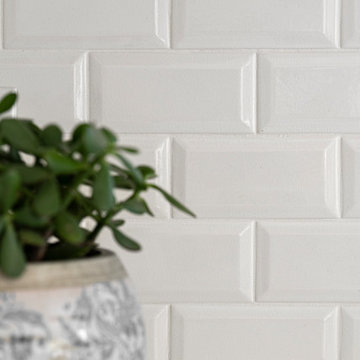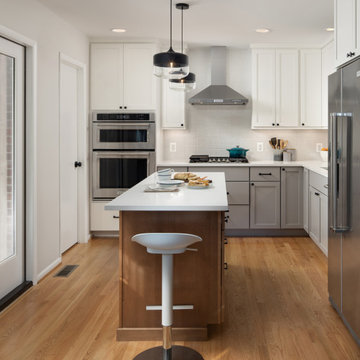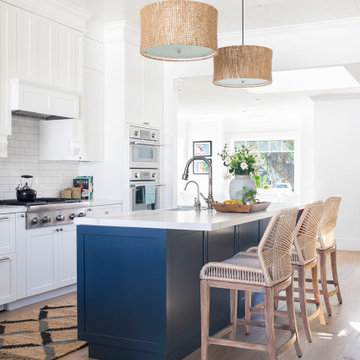Kitchen with Ceramic Splashback and an Island Ideas and Designs
Refine by:
Budget
Sort by:Popular Today
141 - 160 of 151,816 photos
Item 1 of 3

A gorgeous kitchen remodeled from a builder’s basic, incorporating a palette of bright blue, soft grey and pops of warm copper. As a multi-generational home, it was really important to create smooth transitions, allowing ease of accessibility, and the client’s favourite colour, blue! We started, with removing a wall in the kitchen, that opened up the space to the much-used family room. We created an island with overhang for conversations with the cook, and a rest stop for Grandma. As all three adults have different dietary demands, a set of wall ovens was added, and a commercial grade range hood for lots of yummy food prep.
Additional functional design features a new built-in buffet with storage, and a window bench seat. By adding a pendant light over the kitchen table, along with the beautiful big window, this space has been lovingly updated, showcasing the family’s personality and has now earned the most popular spot in the house.
Designed by Melissa Hardwick Design serving Vancouver, and the Lower Mainland. For more information about Melissa Hardwick Design, click here: https://www.melissahardwick.com/

Inspiration for an expansive classic l-shaped open plan kitchen in Austin with a submerged sink, shaker cabinets, blue cabinets, engineered stone countertops, white splashback, ceramic splashback, stainless steel appliances, ceramic flooring, an island, grey floors and white worktops.

Light and Airy! Fresh and Modern Architecture by Arch Studio, Inc. 2021
Design ideas for an expansive traditional u-shaped open plan kitchen in San Francisco with a belfast sink, shaker cabinets, white cabinets, quartz worktops, white splashback, ceramic splashback, stainless steel appliances, medium hardwood flooring, an island, grey floors and grey worktops.
Design ideas for an expansive traditional u-shaped open plan kitchen in San Francisco with a belfast sink, shaker cabinets, white cabinets, quartz worktops, white splashback, ceramic splashback, stainless steel appliances, medium hardwood flooring, an island, grey floors and grey worktops.

Design ideas for a medium sized traditional l-shaped kitchen/diner in Denver with a belfast sink, recessed-panel cabinets, white cabinets, granite worktops, grey splashback, ceramic splashback, stainless steel appliances, light hardwood flooring, an island, beige floors and black worktops.

Classic u-shaped kitchen pantry in Raleigh with a single-bowl sink, shaker cabinets, engineered stone countertops, white splashback, ceramic splashback, stainless steel appliances, dark hardwood flooring, an island and white worktops.

This is an example of a large traditional u-shaped kitchen pantry in San Francisco with a triple-bowl sink, beaded cabinets, white cabinets, quartz worktops, blue splashback, ceramic splashback, integrated appliances, porcelain flooring, an island, grey floors and blue worktops.

Medium sized classic u-shaped kitchen/diner in DC Metro with a belfast sink, shaker cabinets, blue cabinets, engineered stone countertops, white splashback, ceramic splashback, stainless steel appliances, medium hardwood flooring, an island, brown floors and white worktops.

This home’s kitchen isn’t large and needed to somehow hold a mudroom area as the detached garage enters into the space. I carefully planned out all storage needs and we were able to add a wide, double door cabinet closet by the back door. The upper area holds coats and clutter. The lower doors have hooks and boot trays for backpacks and shoes. Paneling the Subzero fridge helps with softening the weight of the large appliance, as does the panel on the dishwasher. Little details like the skirt on the toe area and the beautiful hood and island posts make this smaller work space truly special!

Total makeover kitchen remodel in Long Beach, California! Keeping it clean, simple, and timeless, except for a blue island of adventure in the sea of white. Not even the concealed refrigerator breaks the whiteness! Rounding off the look are wooden accents, but the appearance lies! This floor is not hardwood, but wood-optic tile arranged in a herringbone pattern. Brass hardware and fixtures provide warm accents among this bright and sparkling kitchen!

This Historical Home was built in the Columbia Country Club in 1925 and was ready for a new, modern kitchen which kept the traditional feel of the home. A previous sunroom addition created a dining room, but the original kitchen layout kept the two rooms divided. The kitchen was a small and cramped c-shape with a narrow door leading into the dining area.
The kitchen and dining room were completely opened up, creating a long, galley style, open layout which maximized the space and created a very good flow. Dimensions In Wood worked in conjuction with the client’s architect and contractor to complete this renovation.
Custom cabinets were built to use every square inch of the floorplan, with the cabinets extending all the way to the ceiling for the most storage possible. Our woodworkers even created a step stool, staining it to match the kitchen for reaching these high cabinets. The family already had a kitchen table and chairs they were happy with, so we refurbished them to match the kitchen’s new stain and paint color.
Crown molding top the cabinet boxes and extends across the ceiling where they create a coffered ceiling, highlighting the beautiful light fixtures centered on a wood medallion.
Columns were custom built to provide separation between the different sections of the kitchen, while also providing structural support.
Our master craftsmen kept the original 1925 glass cabinet doors, fitted them with modern hardware, repainted and incorporated them into new cabinet boxes. TASK LED Lighting was added to this china cabinet, highlighting the family’s decorative dishes.
Appliance Garage
On one side of the kitchen we built an appliance garage with doors that slide back into the cabinet, integrated power outlets and door activated lighting. Beside this is a small Galley Workstation for beverage and bar service which has the Galley Bar Kit perfect for sliced limes and more.
Baking Cabinet with Pocket Doors
On the opposite side, a baking cabinet was built to house a mixer and all the supplies needed for creating confections. Automatic LED lights, triggered by opening the door, create a perfect baker’s workstation. Both pocket doors slide back inside the cabinet for maximum workspace, then close to hide everything, leaving a clean, minimal kitchen devoid of clutter.
Super deep, custom drawers feature custom dividers beneath the baking cabinet. Then beneath the appliance garage another deep drawer has custom crafted produce boxes per the customer’s request.
Central to the kitchen is a walnut accent island with a granite countertop and a Stainless Steel Galley Workstation and an overhang for seating. Matching bar stools slide out of the way, under the overhang, when not in use. A color matched outlet cover hides power for the island whenever appliances are needed during preparation.
The Galley Workstation has several useful attachments like a cutting board, drying rack, colander holder, and more. Integrated into the stone countertops are a drinking water spigot, a soap dispenser, garbage disposal button and the pull out, sprayer integrated faucet.
Directly across from the conveniently positioned stainless steel sink is a Bertazzoni Italia stove with 5 burner cooktop. A custom mosaic tile backsplash makes a beautiful focal point. Then, on opposite sides of the stove, columns conceal Rev-a-Shelf pull out towers which are great for storing small items, spices, and more. All outlets on the stone covered walls also sport dual USB outlets for charging mobile devices.
Stainless Steel Whirlpool appliances throughout keep a consistent and clean look. The oven has a matching microwave above it which also works as a convection oven. Dual Whirlpool dishwashers can handle all the family’s dirty dishes.
The flooring has black, marble tile inlays surrounded by ceramic tile, which are period correct for the age of this home, while still being modern, durable and easy to clean.
Finally, just off the kitchen we also remodeled their bar and snack alcove. A small liquor cabinet, with a refrigerator and wine fridge sits opposite a snack bar and wine glass cabinets. Crown molding, granite countertops and cabinets were all customized to match this space with the rest of the stunning kitchen.
Dimensions In Wood is more than 40 years of custom cabinets. We always have been, but we want YOU to know just how much more there is to our Dimensions.
The Dimensions we cover are endless: custom cabinets, quality water, appliances, countertops, wooden beams, Marvin windows, and more. We can handle every aspect of your kitchen, bathroom or home remodel.

The kitchen was at the top of the list for a total overhaul – the worn oak cabinets, dated appliances, and clunky layout all had to go. Removing the decorative soffits allowed us to take the new cabinetry all the way to the ceiling, adding functional storage and visually extending the room’s height. We reconfigured the layout from a modified U to an L-shape which accomplished several things – it opened up the kitchen to the dining room, redirected circulation, and most importantly, created space for an island. A brand new pantry was created for overflow food storage, bulk items, occasional dishware and small appliances, ensuring that our client’s goal of uncluttered countertops was achievable.
The finish selections and clean lines give a nod to the home’s mid-century bones. The wood island provides warmth and the light quartz countertops, textured backsplash and white cabinets keep the kitchen feeling light and bright. We opted to install open shelving above the sink which provides display space and needed storage without the bulkiness of an overhead cabinet. The matte black faucet, hardware and decorative pendants add another level of visual interest to the modern kitchen. To unify the kitchen and dining room, we replaced the drab kitchen flooring with select red oak hardwoods that were expertly installed and refinished to match the gorgeous wood flooring throughout the home.

Neatly outfitted pantry concealed behind furniture-style doors, resembling a built-in armoire.
Photo of a large traditional u-shaped enclosed kitchen in Seattle with a belfast sink, shaker cabinets, grey cabinets, quartz worktops, white splashback, ceramic splashback, integrated appliances, medium hardwood flooring, an island, brown floors and grey worktops.
Photo of a large traditional u-shaped enclosed kitchen in Seattle with a belfast sink, shaker cabinets, grey cabinets, quartz worktops, white splashback, ceramic splashback, integrated appliances, medium hardwood flooring, an island, brown floors and grey worktops.

This was a gut remodel of a 1950’s 3 bedroom, 2 bath, 1200-square-foot home. The main house was composed of two bedrooms with one bathroom, and a separate studio unit with a full bathroom was located in the backyard. The new owners, a family of 4, wanted to remove the studio unit and increase the square footage of the main house to include a new master suite, family room, and powder room while leaving enough space for the possible addition of a pool in the backyard down the road. We also expanded the kitchen and remodeled the kids’ shared bathroom.
White Sands advised during the architectural stage of the project to perfect the layout and ensure enough space was carved out for the new kitchen, family room, and master bedroom. We designed a modified galley kitchen with a large eat-in island in the center. Custom cabinetry was key in making the layout work. To provide ample storage, we created a European-style larder pantry, which is flanked by full-height glass hutches and appliance garages to keep countertop gadgets concealed. The family room is anchored by a new fireplace, complete with custom built-ins flanking each side. The client’s goal for the overall aesthetic is very simple, classic coastal cottage. They wanted cutesy charm. They did not want anything fussy or fancy, requesting selections to be pared down and approachable. All tile and counter finishes selected were in timeless shapes and color palettes. We brought in color and personality with the accessories- cabinet hardware, mirrors, wallcoverings, and styling accessories.

Builder: Michels Homes
Design: Megan Dent, Studio M Kitchen & Bath
Photo of a large classic l-shaped kitchen pantry in Minneapolis with a belfast sink, recessed-panel cabinets, blue cabinets, granite worktops, beige splashback, ceramic splashback, stainless steel appliances, medium hardwood flooring, an island, brown floors, beige worktops and exposed beams.
Photo of a large classic l-shaped kitchen pantry in Minneapolis with a belfast sink, recessed-panel cabinets, blue cabinets, granite worktops, beige splashback, ceramic splashback, stainless steel appliances, medium hardwood flooring, an island, brown floors, beige worktops and exposed beams.

Modern kitchen renovation within a pre-war era home in Mosman. The existing room was extended to enlarge the kitchen space whilst also providing the opportunity to improve natural lighting. The overall layout of the kitchen remains the same with the exception of a large scullery/pantry at one end and minor layout optimisations.

A colorful bright Scandinavian inspired kitchen with great details! Solid Alabaster pendant lighting, acrylic bar stools, soapstone counter tops and natural red birch ship lap island.
Dining accented with purple velvet end chairs and lambs wool seats on bent wood chairs. A rolling table on the extra long bench provides a drop space for refreshments or laptop. All of this backed with Thibaut wallpaper and contemporary sconce lighting.

Design ideas for a medium sized classic galley kitchen/diner in New York with a belfast sink, shaker cabinets, white cabinets, quartz worktops, white splashback, ceramic splashback, stainless steel appliances, light hardwood flooring, an island, brown floors and grey worktops.

Inspiration for a traditional u-shaped open plan kitchen in Chicago with a submerged sink, recessed-panel cabinets, quartz worktops, beige splashback, ceramic splashback, integrated appliances, medium hardwood flooring, an island, brown floors and beige worktops.

Completely remodeled beach house with an open floor plan, beautiful light wood floors and an amazing view of the water. After walking through the entry with the open living room on the right you enter the expanse with the sitting room at the left and the family room to the right. The original double sided fireplace is updated by removing the interior walls and adding a white on white shiplap and brick combination separated by a custom wood mantle the wraps completely around. Continue through the family room to the kitchen with a large island and an amazing dining area. The blue island and the wood ceiling beam add warmth to this white on white coastal design. The shiplap hood with the custom wood band tie the shiplap ceiling and the wood ceiling beam together to complete the design.

Stove wall with handmade Water Lily tile by Seneca Studio. Pot filler by Delta. Cabinets.com; Silestone Quartzite
Design ideas for a medium sized traditional u-shaped kitchen/diner in Boise with a belfast sink, shaker cabinets, white cabinets, quartz worktops, green splashback, ceramic splashback, stainless steel appliances, ceramic flooring, an island, white floors, white worktops and a vaulted ceiling.
Design ideas for a medium sized traditional u-shaped kitchen/diner in Boise with a belfast sink, shaker cabinets, white cabinets, quartz worktops, green splashback, ceramic splashback, stainless steel appliances, ceramic flooring, an island, white floors, white worktops and a vaulted ceiling.
Kitchen with Ceramic Splashback and an Island Ideas and Designs
8