Kitchen with Ceramic Splashback and an Island Ideas and Designs
Refine by:
Budget
Sort by:Popular Today
161 - 180 of 151,823 photos
Item 1 of 3
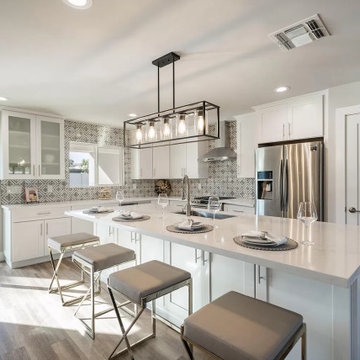
The backsplash in this kitchen is a real showstopper! Wish we would have been there when they took the photo as there are few things out of skew. It still turned out great though!
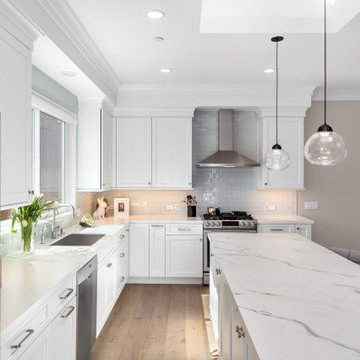
Large classic l-shaped open plan kitchen in San Francisco with a submerged sink, shaker cabinets, white cabinets, engineered stone countertops, white splashback, ceramic splashback, stainless steel appliances, light hardwood flooring, an island and white worktops.
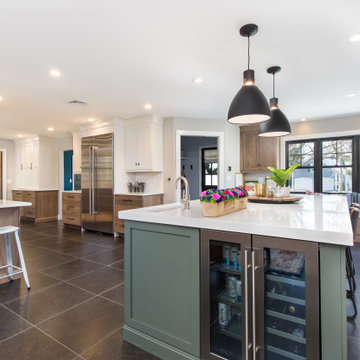
Photo of a medium sized classic galley open plan kitchen in New York with a submerged sink, shaker cabinets, medium wood cabinets, engineered stone countertops, white splashback, ceramic splashback, stainless steel appliances, ceramic flooring, an island, grey floors and white worktops.

Photo of a small scandi galley open plan kitchen in Sydney with a submerged sink, white cabinets, wood worktops, pink splashback, ceramic splashback, stainless steel appliances, terrazzo flooring, an island, grey floors and brown worktops.
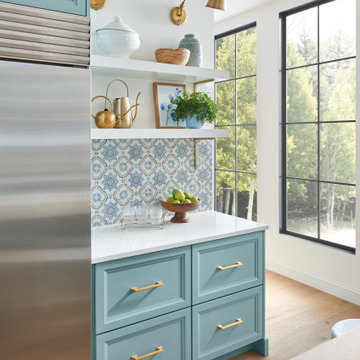
Door Style: Amelia
Finish: Aqua
Design ideas for a medium sized contemporary u-shaped enclosed kitchen in Birmingham with a double-bowl sink, shaker cabinets, blue cabinets, engineered stone countertops, multi-coloured splashback, ceramic splashback, stainless steel appliances, medium hardwood flooring, an island, brown floors and white worktops.
Design ideas for a medium sized contemporary u-shaped enclosed kitchen in Birmingham with a double-bowl sink, shaker cabinets, blue cabinets, engineered stone countertops, multi-coloured splashback, ceramic splashback, stainless steel appliances, medium hardwood flooring, an island, brown floors and white worktops.
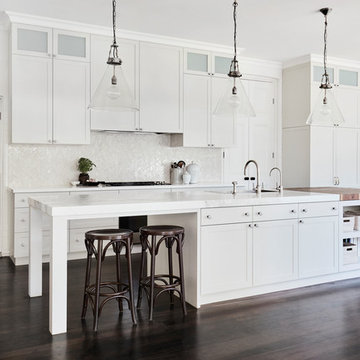
The new kitchen has been installed within a generous, light filled space that was once a large open verandah.
The kitchen, designed by Studio Gorman, has a robust scale and parred back traditional details, that are softened with shimmering mother of pearl tiles. The design is a contemporary reflection of the character of this substantial Victorian home.
Interior design by Studio Gorman
Photograph by Prue Ruscoe

Custom kitchen with white cabinetry on the perimeter and Navy island. Dolomite Marble slab countertops - Luca de Luna, these were originally listed as a Quartzite and then changed to a Marble. Luckily, after much testing with red wine, lemon juice and vinegar on the slab sample, the client still loved it and decided to use it. Ann Sacks Herringbone mosaic accent at range with Cadenza Clay tile backsplash.

This kitchen's open layout is perfect for the light and airy ambience of this kitchen. The grey and white is balanced with the warmth of wood look tile flooring and touches of green from indoor plants. The square backsplash introduces visual contrast with its vertical lines and combination of light hues.

This is an example of a medium sized classic l-shaped kitchen/diner in Columbus with a submerged sink, recessed-panel cabinets, green cabinets, engineered stone countertops, white splashback, ceramic splashback, stainless steel appliances, ceramic flooring, an island, multi-coloured floors and white worktops.

An inviting kitchen space - designed to make the most out of family time.
Medium sized traditional galley kitchen/diner in Indianapolis with a double-bowl sink, recessed-panel cabinets, medium wood cabinets, granite worktops, beige splashback, ceramic splashback, stainless steel appliances, vinyl flooring, an island, brown floors and white worktops.
Medium sized traditional galley kitchen/diner in Indianapolis with a double-bowl sink, recessed-panel cabinets, medium wood cabinets, granite worktops, beige splashback, ceramic splashback, stainless steel appliances, vinyl flooring, an island, brown floors and white worktops.

Modern farmhouse describes this open concept, light and airy ranch home with modern and rustic touches. Precisely positioned on a large lot the owners enjoy gorgeous sunrises from the back left corner of the property with no direct sunlight entering the 14’x7’ window in the front of the home. After living in a dark home for many years, large windows were definitely on their wish list. Three generous sliding glass doors encompass the kitchen, living and great room overlooking the adjacent horse farm and backyard pond. A rustic hickory mantle from an old Ohio barn graces the fireplace with grey stone and a limestone hearth. Rustic brick with scraped mortar adds an unpolished feel to a beautiful built-in buffet.
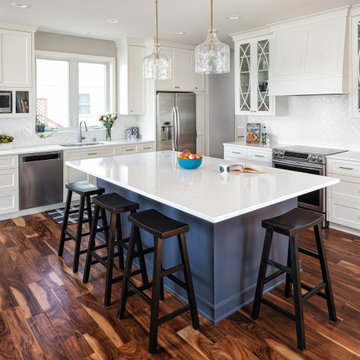
Acacia wood floors provide an earthy contrast to the white and blue custom cabinetry. Acacia is known for its environmentally friendly and durable characteristics. Curved grids on the upper glass doors and angled hood vent add a personal touch to this stylish kitchen. Photo by Jim Krueger, LandMark 2019
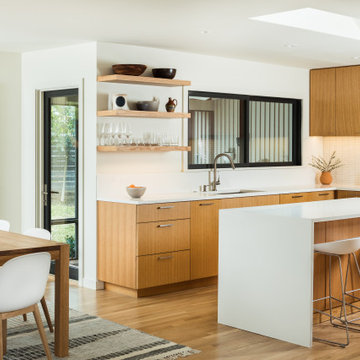
Scandi l-shaped kitchen/diner in Austin with a submerged sink, flat-panel cabinets, light wood cabinets, engineered stone countertops, white splashback, ceramic splashback, stainless steel appliances, light hardwood flooring, an island, brown floors and white worktops.
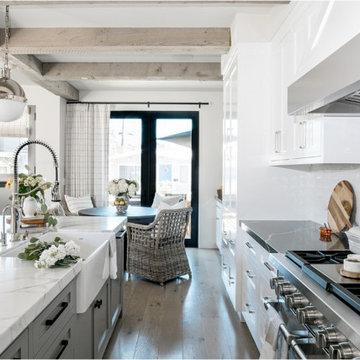
Builder: JENKINS construction
Photography: Mol Goodman
Architect: William Guidero
Design ideas for a medium sized beach style l-shaped open plan kitchen in Orange County with a belfast sink, shaker cabinets, white cabinets, marble worktops, white splashback, ceramic splashback, integrated appliances, light hardwood flooring, an island, beige floors and white worktops.
Design ideas for a medium sized beach style l-shaped open plan kitchen in Orange County with a belfast sink, shaker cabinets, white cabinets, marble worktops, white splashback, ceramic splashback, integrated appliances, light hardwood flooring, an island, beige floors and white worktops.
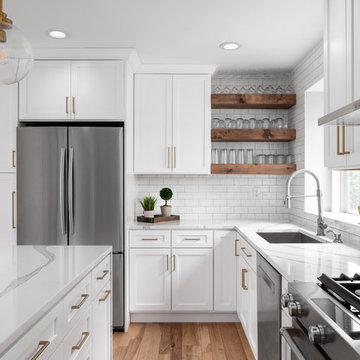
Photo of a medium sized modern l-shaped kitchen/diner in St Louis with a submerged sink, flat-panel cabinets, white cabinets, engineered stone countertops, white splashback, ceramic splashback, stainless steel appliances, light hardwood flooring, an island, brown floors and white worktops.
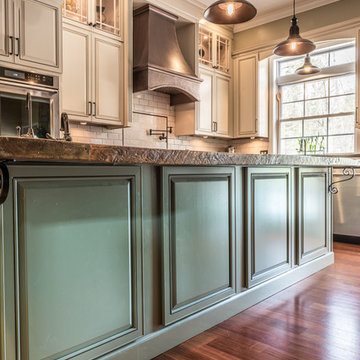
This French Country inspired kitchen, designed by Curtis Lumber Company, features an island with a reclaimed wood countertop and hammered copper sinks. The cabinets are Merillat Masterpiece in the Bentley door style, the perimeter in Biscotti with Cocoa Glaze while the island is Sage with a Cocoa Glaze. The quartz countertop is by Cambria in Durham with an Ogee Edge on the perimeter. Barn doors conceal a large pantry and the laundry center is hidden behind double doors. The kitchen incorporates in-cabinet storage solutions, a baking station, stacked glass cabinets, an apron front sink, and gorgeous touches in the faucets, hardware and lighting to bring this unique look all together. Photos property of Curtis Lumber Company.
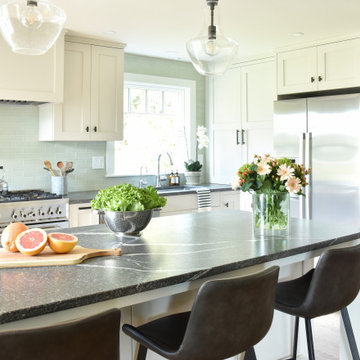
Design ideas for a kitchen in Boston with recessed-panel cabinets, granite worktops, ceramic splashback, stainless steel appliances, medium hardwood flooring, an island, grey worktops and white cabinets.
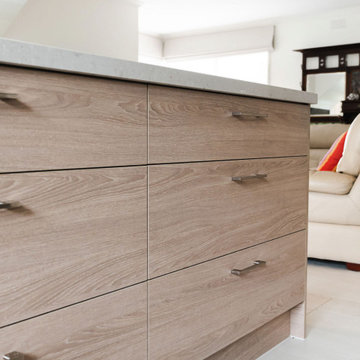
A small beachside home was reconfigured to allow for a larger kitchen opening to the back yard with compact adjacent laundry. The feature tiled wall makes quite a statement with striking dark turquoise hand-made tiles. The wall conceals the small walk-in pantry we managed to fit in behind. Used for food storage and making messy afternoon snacks without cluttering the open plan kitchen/dining living room. Lots of drawers and benchspace in the actual kitchen make this kitchen a dream to work in. And enhances the whole living dining space.

Design ideas for a medium sized farmhouse grey and cream u-shaped enclosed kitchen in Portland with a belfast sink, shaker cabinets, medium wood cabinets, granite worktops, white splashback, ceramic splashback, stainless steel appliances, slate flooring, an island, multi-coloured floors and black worktops.

New construction of a 3,100 square foot single-story home in a modern farmhouse style designed by Arch Studio, Inc. licensed architects and interior designers. Built by Brooke Shaw Builders located in the charming Willow Glen neighborhood of San Jose, CA.
Architecture & Interior Design by Arch Studio, Inc.
Photography by Eric Rorer
Kitchen with Ceramic Splashback and an Island Ideas and Designs
9