Kitchen with Ceramic Splashback and Dark Hardwood Flooring Ideas and Designs
Refine by:
Budget
Sort by:Popular Today
1 - 20 of 28,753 photos
Item 1 of 3

This is an example of a large classic kitchen pantry in Baltimore with shaker cabinets, white cabinets, granite worktops, an island, white worktops, grey splashback, ceramic splashback, stainless steel appliances, dark hardwood flooring and brown floors.

We used an open floor plan for the kitchen and dining, with both being part of the great room together with the living room. For this contemporary gray kitchen and dining, we used flush cabinet surfaces to achieve a minimalist and modern look. The backsplash is made with beautiful 3” x 16” light gray tiles that perfectly unite the white wall cabinets and the darker gray base cabinets. This monochromatic color scheme is also evident on the white dining table and countertops, and the gray and white chairs. We opted for an extra large kitchen island that provides an additional surface for food preparation and having quick meals. The modern island pendant lights serve as the functional centerpiece of the kitchen and dining area.

Photo of a small retro l-shaped open plan kitchen in New York with a submerged sink, flat-panel cabinets, black cabinets, engineered stone countertops, white splashback, ceramic splashback, stainless steel appliances, dark hardwood flooring, an island, brown floors and white worktops.

Ryan Garvin
Medium sized beach style u-shaped open plan kitchen in Orange County with a belfast sink, shaker cabinets, white cabinets, engineered stone countertops, blue splashback, ceramic splashback, stainless steel appliances, an island and dark hardwood flooring.
Medium sized beach style u-shaped open plan kitchen in Orange County with a belfast sink, shaker cabinets, white cabinets, engineered stone countertops, blue splashback, ceramic splashback, stainless steel appliances, an island and dark hardwood flooring.
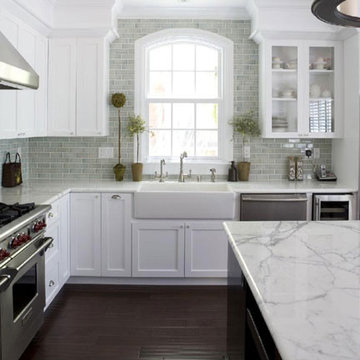
Because so many people ask, the backsplash is a 2x6 ceramic tile with a crackle finish. it's by Walker Zanger- Mizu, bamboo. BUT IT has been DISCONTINUED

This is an example of a medium sized classic l-shaped kitchen/diner with a submerged sink, flat-panel cabinets, beige cabinets, engineered stone countertops, beige splashback, ceramic splashback, stainless steel appliances, dark hardwood flooring, an island, brown floors and white worktops.

This project is a Houzz Kitchen of the Week! Click below to read the full story!
https://www.houzz.com/ideabooks/116547325/list/kitchen-of-the-week-better-brighter-and-no-longer-basic
Our clients came to us wanting an elegant and functional kitchen and brighter living room. Their kitchen was dark and inefficient. The cabinets felt cluttered and the storage was there, but not functional for this family. They wanted all new finishes; especially new cabinets, but the floors were going to stay and be refinished. No wall relocation was needed but adding a door into the dining room to block the view from the front into the kitchen was discussed. They wanted to bring in more light somehow and preferably natural light. There was an unused sink in the butler’s pantry that they wanted capped, giving them more space and organized storage was a must! In their living room, they love their fireplace because it reminds her of her home in Colorado, so that definitely had to stay but everything else was left to the designers.
After all decisions were made, this gorgeous kitchen and living space came to life! It is bright, open and airy, just like our clients wanted. Soft White Shiloh cabinetry was installed with a contrasting Cocoa island. Honed Levantina Taj Mahal quartzite was a beautiful countertop for this space. Bedrosians Grace 4”x 12” wall tile in Panna was the backsplash throughout the kitchen. The stove wall is flanked with dark wooden shelves on either side of vent-a-hood creating a feature area to the cook area. A beautiful maple barn door with seeded baroque tempered glass inserts was installed to close off the pantry and giving them more room than a traditional door. The original wainscoting remained in the kitchen and living areas but was modified in the kitchen where the cabinets were slightly extended and painted white throughout. LED tape lighting was installed under the cabinets, LED lighting was also added to the top of the upper glass cabinets, in addition to the grow lights installed for their herbs. All of the light fixtures were updated to a timeless classic look and feel. Imbrie articulating wall sconces were installed over the kitchen window/sink and in the butler’s pantry and aged brass Hood classic globe pendants were hung over the island, really drawing your attention to the kitchen. The Alturas fixture from SeaGull Lighing now hangs in the center of the living room, where there was once an outdated ceiling fan. In the living room, the walls were painted white, while leaving the wood and stone fireplace, as requested, leaving an absolutely amazing contrast!
Design/Remodel by Hatfield Builders & Remodelers | Photography by Versatile Imaging

Design ideas for a medium sized traditional l-shaped kitchen pantry in Boston with a submerged sink, white cabinets, granite worktops, multi-coloured splashback, ceramic splashback, stainless steel appliances, dark hardwood flooring, brown floors and recessed-panel cabinets.
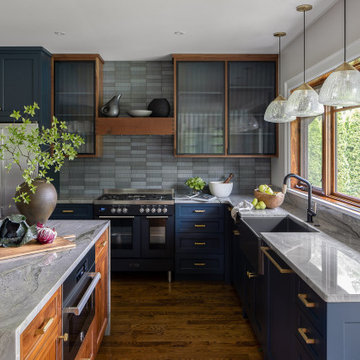
This beautiful kitchen incorporates multiple shades of blue as well as multiple textures to create a space that is both modern and soulful.
This is an example of a medium sized classic l-shaped open plan kitchen in Louisville with a belfast sink, shaker cabinets, blue cabinets, quartz worktops, blue splashback, ceramic splashback, black appliances, dark hardwood flooring, an island, brown floors and grey worktops.
This is an example of a medium sized classic l-shaped open plan kitchen in Louisville with a belfast sink, shaker cabinets, blue cabinets, quartz worktops, blue splashback, ceramic splashback, black appliances, dark hardwood flooring, an island, brown floors and grey worktops.

Spacious kitchen with wooden upper cabinets & island, open shelving, and dark wood & tile accents.
Photo of a medium sized rustic l-shaped open plan kitchen in Other with a submerged sink, recessed-panel cabinets, dark wood cabinets, engineered stone countertops, brown splashback, ceramic splashback, stainless steel appliances, dark hardwood flooring, an island, brown floors and grey worktops.
Photo of a medium sized rustic l-shaped open plan kitchen in Other with a submerged sink, recessed-panel cabinets, dark wood cabinets, engineered stone countertops, brown splashback, ceramic splashback, stainless steel appliances, dark hardwood flooring, an island, brown floors and grey worktops.

This is an example of a small scandinavian l-shaped kitchen/diner in Other with a submerged sink, shaker cabinets, light wood cabinets, engineered stone countertops, beige splashback, ceramic splashback, stainless steel appliances, dark hardwood flooring, an island, brown floors and white worktops.

Kitchen with walnut cabinets and screen constructed by Woodunique.
Large retro galley kitchen/diner in Little Rock with a submerged sink, dark wood cabinets, engineered stone countertops, blue splashback, ceramic splashback, stainless steel appliances, dark hardwood flooring, no island, white worktops, exposed beams, a vaulted ceiling, flat-panel cabinets and brown floors.
Large retro galley kitchen/diner in Little Rock with a submerged sink, dark wood cabinets, engineered stone countertops, blue splashback, ceramic splashback, stainless steel appliances, dark hardwood flooring, no island, white worktops, exposed beams, a vaulted ceiling, flat-panel cabinets and brown floors.
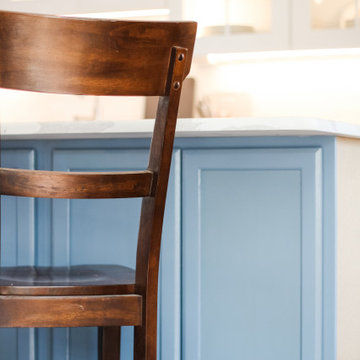
This is an example of a large beach style kitchen in Other with a belfast sink, shaker cabinets, blue cabinets, quartz worktops, white splashback, ceramic splashback, stainless steel appliances, dark hardwood flooring, an island, brown floors and white worktops.

Stunning, newly-remodelled all-white kitchen in a bright and airy home with dark hardwood floors.
This is an example of a large traditional l-shaped open plan kitchen in Seattle with a belfast sink, recessed-panel cabinets, white cabinets, white splashback, ceramic splashback, stainless steel appliances, dark hardwood flooring, an island, brown floors and white worktops.
This is an example of a large traditional l-shaped open plan kitchen in Seattle with a belfast sink, recessed-panel cabinets, white cabinets, white splashback, ceramic splashback, stainless steel appliances, dark hardwood flooring, an island, brown floors and white worktops.

This is an example of a medium sized classic l-shaped open plan kitchen in St Louis with a submerged sink, light wood cabinets, quartz worktops, beige splashback, ceramic splashback, stainless steel appliances, an island, brown floors, grey worktops, shaker cabinets and dark hardwood flooring.

Design ideas for a large traditional l-shaped open plan kitchen in San Francisco with a submerged sink, recessed-panel cabinets, blue cabinets, engineered stone countertops, blue splashback, ceramic splashback, integrated appliances, dark hardwood flooring, an island, brown floors and multicoloured worktops.
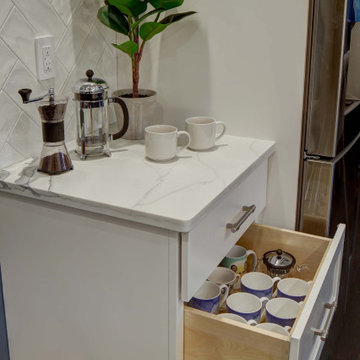
The back of this house was reconfigured to create one large open space. The old kitchen was relocated from the center of the space to the far end, switching locations with the dining room. Now there's plenty of room for friends & family to hang out at the island, lounge area or dining table. Very popular for game night!
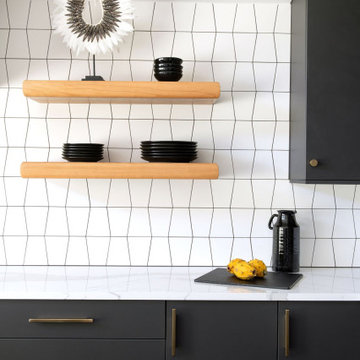
Midcentury kitchen/diner in Jacksonville with flat-panel cabinets, black cabinets, marble worktops, ceramic splashback, dark hardwood flooring and white worktops.
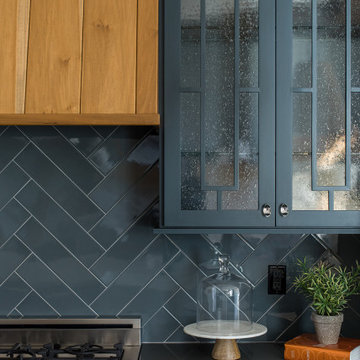
This elegant home is a modern medley of design with metal accents, pastel hues, bright upholstery, wood flooring, and sleek lighting.
Project completed by Wendy Langston's Everything Home interior design firm, which serves Carmel, Zionsville, Fishers, Westfield, Noblesville, and Indianapolis.
To learn more about this project, click here:
https://everythinghomedesigns.com/portfolio/mid-west-living-project/
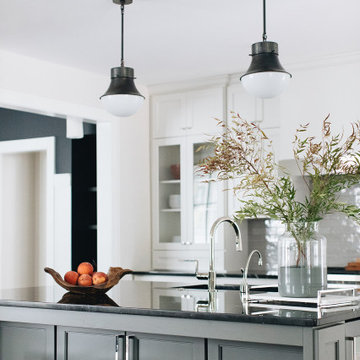
Completely remodeled space, along with the rest of the first floor
This is an example of a medium sized classic kitchen in Chicago with a submerged sink, shaker cabinets, white cabinets, marble worktops, grey splashback, ceramic splashback, stainless steel appliances, dark hardwood flooring, an island, brown floors and black worktops.
This is an example of a medium sized classic kitchen in Chicago with a submerged sink, shaker cabinets, white cabinets, marble worktops, grey splashback, ceramic splashback, stainless steel appliances, dark hardwood flooring, an island, brown floors and black worktops.
Kitchen with Ceramic Splashback and Dark Hardwood Flooring Ideas and Designs
1