Kitchen with Ceramic Splashback and Dark Hardwood Flooring Ideas and Designs
Refine by:
Budget
Sort by:Popular Today
61 - 80 of 28,780 photos
Item 1 of 3

Photos credited to Imagesmith- Scott Smith
Entertain with an open and functional kitchen/ dining room. The structural Douglas Fir post and ceiling beams set the tone along with the stain matched 2x6 pine tongue and groove ceiling –this also serves as the finished floor surface at the loft above. Dreaming a cozy feel at the kitchen/dining area a darker stain was used to visual provide a shorter ceiling height to a 9’ plate line. The knotty Alder floating shelves and wall cabinetry share their own natural finish with a chocolate glazing. The island cabinet was of painted maple with a chocolate glaze as well, this unit wanted to look like a piece of furniture that was brought into the ‘cabin’ rather than built-in, again with a value minded approach. The flooring is a pre-finished engineered ½” Oak flooring, and again with the darker shade we wanted to emotionally deliver the cozier feel for the space. Additionally, lighting is essential to a cook’s –and kitchen’s- performance. We needed there to be ample lighting but only wanted to draw attention to the pendants above the island and the dining chandelier. We opted to wash the back splash and the counter tops with hidden LED strips. We then elected to use track lighting over the cooking area with as small of heads as possible and in black to make them ‘go away’ or get lost in the sauce.
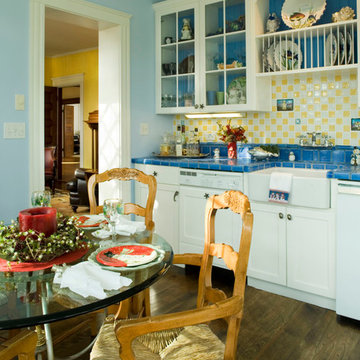
Sunroom addition fitted out as breakfast bar
This is an example of a medium sized classic single-wall kitchen/diner in Boston with a belfast sink, shaker cabinets, white cabinets, tile countertops, ceramic splashback and dark hardwood flooring.
This is an example of a medium sized classic single-wall kitchen/diner in Boston with a belfast sink, shaker cabinets, white cabinets, tile countertops, ceramic splashback and dark hardwood flooring.
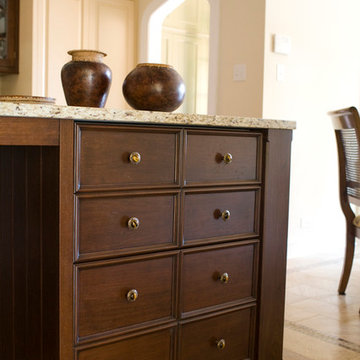
Inspiration for a large traditional l-shaped open plan kitchen in Chicago with a submerged sink, raised-panel cabinets, white cabinets, granite worktops, multi-coloured splashback, ceramic splashback, integrated appliances, dark hardwood flooring, an island and brown floors.

This is an example of a large modern l-shaped kitchen/diner in Other with raised-panel cabinets, white cabinets, granite worktops, beige splashback, ceramic splashback, stainless steel appliances, dark hardwood flooring and an island.
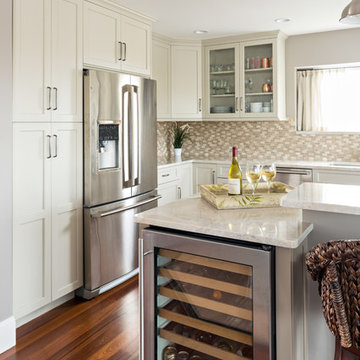
Beautiful Cape Cod home with commanding views of the Bay, mahogany floors, 2 suites, 3 floors, open floor plan, 3rd floor deck, screened porch, designed and built by REEF Custom Homes. Photos by Dan Cutrona, staging by Pastiche.
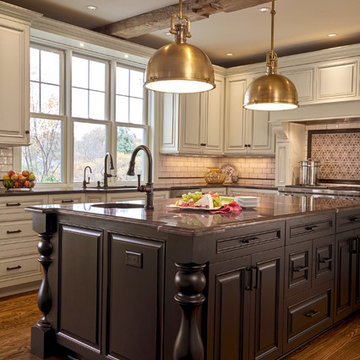
Nancy Yuenkle, Barb Paulini
This is an example of a large traditional u-shaped kitchen/diner in Milwaukee with a submerged sink, beaded cabinets, beige cabinets, quartz worktops, beige splashback, ceramic splashback, stainless steel appliances, dark hardwood flooring and multiple islands.
This is an example of a large traditional u-shaped kitchen/diner in Milwaukee with a submerged sink, beaded cabinets, beige cabinets, quartz worktops, beige splashback, ceramic splashback, stainless steel appliances, dark hardwood flooring and multiple islands.
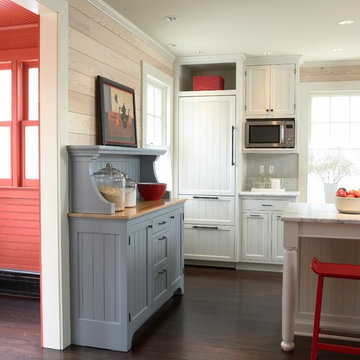
Photography by Susan Gilmore
Photo of a small rural open plan kitchen in Minneapolis with recessed-panel cabinets, white cabinets, marble worktops, grey splashback, ceramic splashback, integrated appliances, dark hardwood flooring and an island.
Photo of a small rural open plan kitchen in Minneapolis with recessed-panel cabinets, white cabinets, marble worktops, grey splashback, ceramic splashback, integrated appliances, dark hardwood flooring and an island.
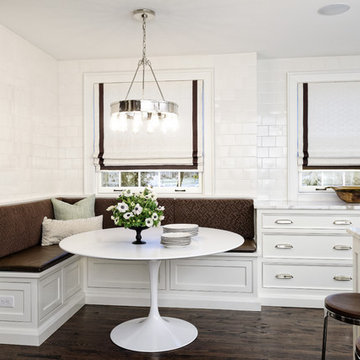
A 1927 colonial home in Shaker Heights, Ohio, received a breathtaking renovation that required extensive work, transforming it from a tucked away, utilitarian space, to an all-purpose gathering room, a role that most kitchens embrace in a home today. The scope of work changed over the course of the project, starting more minimalistically and then quickly becoming the main focus of the house's remodeling, resulting in a staircase being relocated and walls being torn down to create an inviting focal point to the home where family and friends could connect. The focus of the functionality was to allow for multiple prep areas with the inclusion of two islands and sinks, two eating areas (one for impromptu snacking and small meals of younger family members and friends on island no. two and a built-in bench seat for everyday meals in the immediate family). The kitchen was equipped with all Subzero and Wolf appliances, including a 48" range top with a 12" griddle, two double ovens, a 42" built-in side by side refrigerator and freezer, a microwave drawer on island no. one and a beverage center and icemaker in island no. two. The aesthetic feeling embraces the architectural feel of the home while adding a modern sensibility with the revamped layout and graphic elements that tie the color palette of whites, chocolate and charcoal. The cabinets were custom made and outfitted with beaded inset doors with a Shaker panel frame and finished in Benjamin Moore's OC-17 White Dove, a soft white that allowed for the kitchen to feel warm while still maintaining its brightness. Accents of walnut were added to create a sense of warmth, including a custom premium grade walnut countertop on island no. one from Brooks Custom and a TV cabinet with a doggie feeding station beneath. Bringing the cabinet line to the 8'6" ceiling height helps the room feel taller and bold light fixtures at the islands and eating area add detail to an otherwise simpler ceiling detail. The 1 1/4" countertops feature Calacatta Gold Marble with an ogee edge detail. Special touches on the interiors include secret storage panels, an appliance garage, breadbox, pull-out drawers behind the cabinet doors and all soft-close hinges and drawer glides. A kneading area was made as a part of island no. one for the homeowners' love of baking, complete with a stone top allowing for dough to stay cool. Baskets beneath store kitchen essentials that need air circulation. The room adjacent to the kitchen was converted to a hearth room (from a formal dining room) to extend the kitchen's living space and allow for a natural spillover for family and guests to spill into.
Jason Miller, Pixelate

Medium sized traditional kitchen in Denver with recessed-panel cabinets, multi-coloured splashback, an island, blue cabinets, marble worktops, ceramic splashback, stainless steel appliances, dark hardwood flooring and brown floors.

A spacious colonial in the heart of the waterfront community of Greenhaven still had its original 1950s kitchen. A renovation without an addition added space by reconfiguring, and the wall between kitchen and family room was removed to create open flow. A beautiful banquette was built where the family can enjoy breakfast overlooking the pool. Kitchen Design: Studio Dearborn. Interior decorating by Lorraine Levinson. All appliances: Thermador. Countertops: Pental Quartz Lattice. Hardware: Top Knobs Chareau Series Emerald Pulls and knobs. Stools and pendant lights: West Elm. Photography: Jeff McNamara.
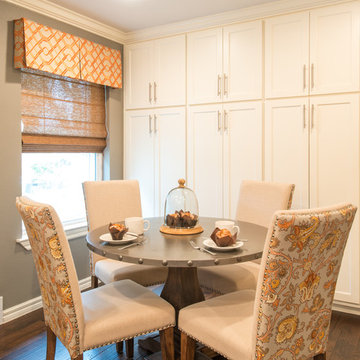
Michael Hunter Photography
Design ideas for a medium sized traditional l-shaped kitchen/diner in Dallas with a submerged sink, recessed-panel cabinets, white cabinets, granite worktops, beige splashback, ceramic splashback, stainless steel appliances, dark hardwood flooring and an island.
Design ideas for a medium sized traditional l-shaped kitchen/diner in Dallas with a submerged sink, recessed-panel cabinets, white cabinets, granite worktops, beige splashback, ceramic splashback, stainless steel appliances, dark hardwood flooring and an island.
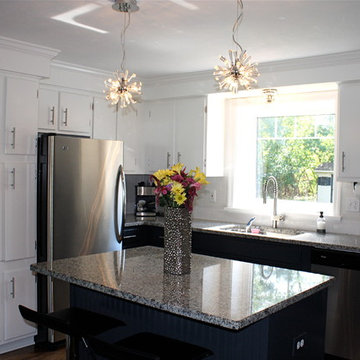
Rebecca Segar
Small modern l-shaped kitchen/diner in New York with an island, flat-panel cabinets, white cabinets, granite worktops, white splashback, ceramic splashback, stainless steel appliances, a submerged sink and dark hardwood flooring.
Small modern l-shaped kitchen/diner in New York with an island, flat-panel cabinets, white cabinets, granite worktops, white splashback, ceramic splashback, stainless steel appliances, a submerged sink and dark hardwood flooring.
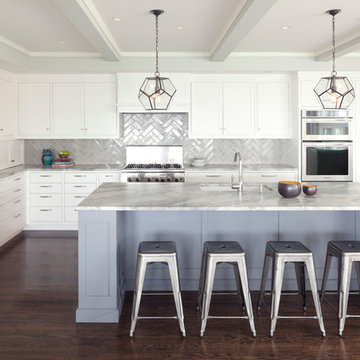
Steve Henke Studio
Design ideas for a medium sized traditional l-shaped kitchen in Minneapolis with a submerged sink, shaker cabinets, white cabinets, marble worktops, grey splashback, ceramic splashback, stainless steel appliances, dark hardwood flooring and an island.
Design ideas for a medium sized traditional l-shaped kitchen in Minneapolis with a submerged sink, shaker cabinets, white cabinets, marble worktops, grey splashback, ceramic splashback, stainless steel appliances, dark hardwood flooring and an island.
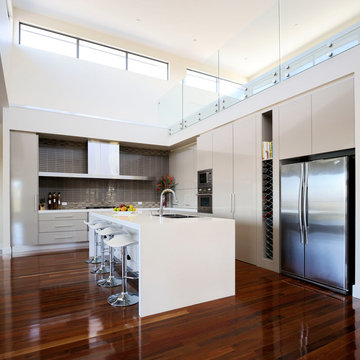
Contemporary Kitchen Design in Doncaster property. Larger kitchen with hugh Qasair Rangehood feature. Large island bench. Handle design with lots of drawers and cabinetry. Clever Design with doors opening from kitchen leading into a Huge Walk in Pantry.
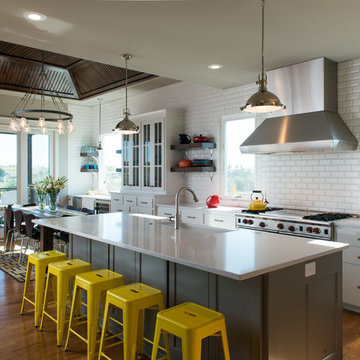
Mark McDonald
Photo of a large contemporary kitchen/diner in Kansas City with white cabinets, white splashback, ceramic splashback, stainless steel appliances, dark hardwood flooring, an island, a belfast sink, flat-panel cabinets and engineered stone countertops.
Photo of a large contemporary kitchen/diner in Kansas City with white cabinets, white splashback, ceramic splashback, stainless steel appliances, dark hardwood flooring, an island, a belfast sink, flat-panel cabinets and engineered stone countertops.
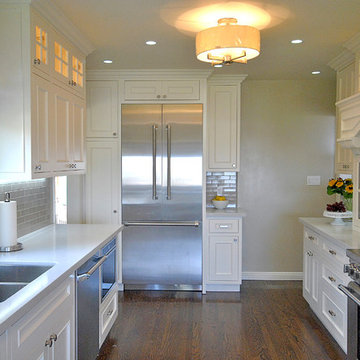
This is an example of a classic u-shaped kitchen/diner in Los Angeles with a submerged sink, beaded cabinets, white cabinets, engineered stone countertops, beige splashback, ceramic splashback, stainless steel appliances, dark hardwood flooring and no island.

Kitchen Size: 14 Ft. x 15 1/2 Ft.
Island Size: 98" x 44"
Wood Floor: Stang-Lund Forde 5” walnut hard wax oil finish
Tile Backsplash: Here is a link to the exact tile and color: http://encoreceramics.com/product/silver-crackle-glaze/
•2014 MN ASID Awards: First Place Kitchens
•2013 Minnesota NKBA Awards: First Place Medium Kitchens
•Photography by Andrea Rugg

renovated contemporary kitchen, glass pocket doors to separate the kitchen from the dining area
Medium sized traditional single-wall open plan kitchen in DC Metro with beige splashback, stainless steel appliances, a submerged sink, shaker cabinets, grey cabinets, granite worktops, ceramic splashback, dark hardwood flooring, an island and brown floors.
Medium sized traditional single-wall open plan kitchen in DC Metro with beige splashback, stainless steel appliances, a submerged sink, shaker cabinets, grey cabinets, granite worktops, ceramic splashback, dark hardwood flooring, an island and brown floors.
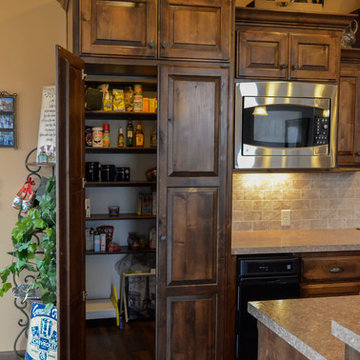
A hidden walk-in pantry: appears to be a normal pantry on the outside, but is actually a spacious walk-in pantry with plenty of extra storage for your kitchen.

Linda Oyama Bryan, photographer
Raised panel, white cabinet kitchen with oversize island, hand hewn ceiling beams, apron front farmhouse sink and calcutta gold countertops. Dark, distressed hardwood floors. Two pendant lights. Cabinet style range hood.
Kitchen with Ceramic Splashback and Dark Hardwood Flooring Ideas and Designs
4