Kitchen with Coloured Appliances and Brown Floors Ideas and Designs
Refine by:
Budget
Sort by:Popular Today
21 - 40 of 2,388 photos
Item 1 of 3

Photo of a medium sized traditional l-shaped open plan kitchen in Kansas City with a submerged sink, shaker cabinets, yellow cabinets, soapstone worktops, black splashback, wood splashback, coloured appliances, light hardwood flooring, no island, brown floors, black worktops and a drop ceiling.

This remodel was located in the Hollywood Hills of Los Angeles.
Design ideas for a medium sized midcentury u-shaped kitchen/diner in San Francisco with a submerged sink, flat-panel cabinets, medium wood cabinets, engineered stone countertops, blue splashback, ceramic splashback, coloured appliances, dark hardwood flooring, a breakfast bar, brown floors and white worktops.
Design ideas for a medium sized midcentury u-shaped kitchen/diner in San Francisco with a submerged sink, flat-panel cabinets, medium wood cabinets, engineered stone countertops, blue splashback, ceramic splashback, coloured appliances, dark hardwood flooring, a breakfast bar, brown floors and white worktops.

Mike Kaskel
This is an example of a medium sized victorian l-shaped enclosed kitchen in San Francisco with a double-bowl sink, raised-panel cabinets, dark wood cabinets, marble worktops, white splashback, ceramic splashback, coloured appliances, medium hardwood flooring, no island and brown floors.
This is an example of a medium sized victorian l-shaped enclosed kitchen in San Francisco with a double-bowl sink, raised-panel cabinets, dark wood cabinets, marble worktops, white splashback, ceramic splashback, coloured appliances, medium hardwood flooring, no island and brown floors.

This is an example of a small industrial l-shaped kitchen/diner in Columbus with a built-in sink, recessed-panel cabinets, black cabinets, wood worktops, white splashback, ceramic splashback, coloured appliances, medium hardwood flooring, an island, brown floors and brown worktops.

View from the kitchen space to the fully openable bi-folding doors and the sunny garden beyond. A perfect family space for life by the sea. The yellow steel beam supports the opening to create the new extension and allows for the formation of the large rooflight above.

Details like the dainty backsplash, rounded oven hood, suspended lanterns, and royal blue oven bring the kitchen to life.
Photo of a large traditional l-shaped kitchen/diner in Seattle with a single-bowl sink, recessed-panel cabinets, white cabinets, marble worktops, multi-coloured splashback, porcelain splashback, coloured appliances, dark hardwood flooring, an island, brown floors, white worktops and exposed beams.
Photo of a large traditional l-shaped kitchen/diner in Seattle with a single-bowl sink, recessed-panel cabinets, white cabinets, marble worktops, multi-coloured splashback, porcelain splashback, coloured appliances, dark hardwood flooring, an island, brown floors, white worktops and exposed beams.

The beverage center is adjacent to the family room, a perfect spot for entertaining.
Inspiration for a medium sized classic l-shaped kitchen pantry in Chicago with a belfast sink, recessed-panel cabinets, blue cabinets, engineered stone countertops, white splashback, marble splashback, coloured appliances, medium hardwood flooring, an island, brown floors and white worktops.
Inspiration for a medium sized classic l-shaped kitchen pantry in Chicago with a belfast sink, recessed-panel cabinets, blue cabinets, engineered stone countertops, white splashback, marble splashback, coloured appliances, medium hardwood flooring, an island, brown floors and white worktops.
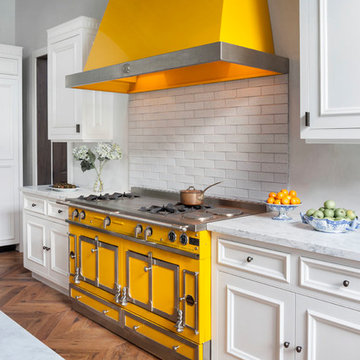
Modern Farmhouse Kitchen in Malibu, CA.
Photography: Grey Crawford
Range: La Cornue
This is an example of a country open plan kitchen in Los Angeles with white cabinets, marble worktops, white splashback, metro tiled splashback, coloured appliances, an island, brown floors, white worktops, recessed-panel cabinets and medium hardwood flooring.
This is an example of a country open plan kitchen in Los Angeles with white cabinets, marble worktops, white splashback, metro tiled splashback, coloured appliances, an island, brown floors, white worktops, recessed-panel cabinets and medium hardwood flooring.
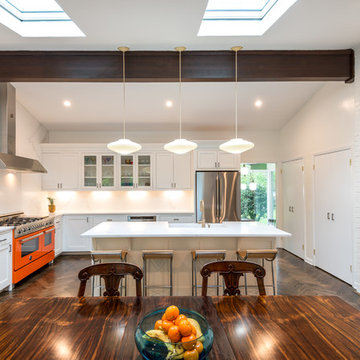
Photo of a medium sized midcentury l-shaped kitchen/diner in New York with a belfast sink, shaker cabinets, white cabinets, engineered stone countertops, white splashback, stone slab splashback, coloured appliances, dark hardwood flooring, an island, brown floors and white worktops.

Large classic l-shaped kitchen pantry in Phoenix with a belfast sink, raised-panel cabinets, white cabinets, wood worktops, multi-coloured splashback, coloured appliances, medium hardwood flooring, multiple islands, brown floors and brown worktops.
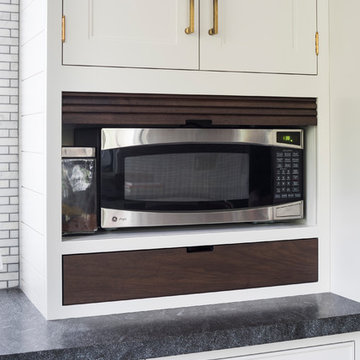
INTERNATIONAL AWARD WINNER. 2018 NKBA Design Competition Best Overall Kitchen. 2018 TIDA International USA Kitchen of the Year. 2018 Best Traditional Kitchen - Westchester Home Magazine design awards. The designer's own kitchen was gutted and renovated in 2017, with a focus on classic materials and thoughtful storage. The 1920s craftsman home has been in the family since 1940, and every effort was made to keep finishes and details true to the original construction. For sources, please see the website at www.studiodearborn.com. Photography, Adam Kane Macchia
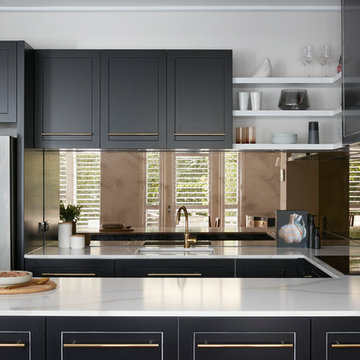
Tom Roe
Photo of a large contemporary u-shaped kitchen in Melbourne with black cabinets, marble worktops, metallic splashback, a double-bowl sink, raised-panel cabinets, glass tiled splashback, coloured appliances, plywood flooring, an island, brown floors and white worktops.
Photo of a large contemporary u-shaped kitchen in Melbourne with black cabinets, marble worktops, metallic splashback, a double-bowl sink, raised-panel cabinets, glass tiled splashback, coloured appliances, plywood flooring, an island, brown floors and white worktops.
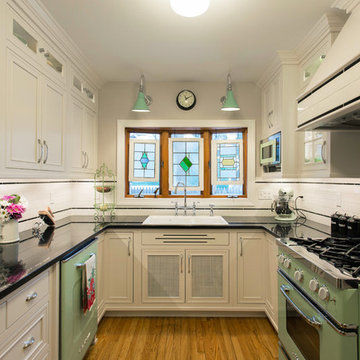
This is an example of a small midcentury u-shaped enclosed kitchen in Boston with a double-bowl sink, recessed-panel cabinets, white cabinets, granite worktops, white splashback, coloured appliances, medium hardwood flooring, no island, ceramic splashback and brown floors.

Small classic u-shaped enclosed kitchen in Moscow with a submerged sink, raised-panel cabinets, yellow cabinets, engineered stone countertops, white splashback, mosaic tiled splashback, coloured appliances, porcelain flooring, brown floors, brown worktops and a coffered ceiling.
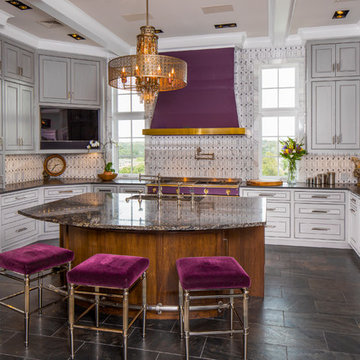
Inspiration for a large mediterranean grey and purple u-shaped kitchen in Austin with a submerged sink, granite worktops, an island, brown floors, recessed-panel cabinets, grey cabinets, multi-coloured splashback, coloured appliances and grey worktops.

Chris Snook
Medium sized farmhouse u-shaped open plan kitchen in London with flat-panel cabinets, white cabinets, wood worktops, grey splashback, dark hardwood flooring, brown floors, brown worktops, a submerged sink, coloured appliances and a breakfast bar.
Medium sized farmhouse u-shaped open plan kitchen in London with flat-panel cabinets, white cabinets, wood worktops, grey splashback, dark hardwood flooring, brown floors, brown worktops, a submerged sink, coloured appliances and a breakfast bar.

This kitchen was designed by Bilotta senior designer, Randy O’Kane, CKD with (and for) interior designer Blair Harris. The apartment is located in a turn-of-the-20th-century Manhattan brownstone and the kitchen (which was originally at the back of the apartment) was relocated to the front in order to gain more light in the heart of the home. Blair really wanted the cabinets to be a dark blue color and opted for Farrow & Ball’s “Railings”. In order to make sure the space wasn’t too dark, Randy suggested open shelves in natural walnut vs. traditional wall cabinets along the back wall. She complemented this with white crackled ceramic tiles and strips of LED lights hidden under the shelves, illuminating the space even more. The cabinets are Bilotta’s private label line, the Bilotta Collection, in a 1” thick, Shaker-style door with walnut interiors. The flooring is oak in a herringbone pattern and the countertops are Vermont soapstone. The apron-style sink is also made of soapstone and is integrated with the countertop. Blair opted for the trending unlacquered brass hardware from Rejuvenation’s “Massey” collection which beautifully accents the blue cabinetry and is then repeated on both the “Chagny” Lacanche range and the bridge-style Waterworks faucet.
The space was designed in such a way as to use the island to separate the primary cooking space from the living and dining areas. The island could be used for enjoying a less formal meal or as a plating area to pass food into the dining area.

Traditional l-shaped kitchen in DC Metro with a submerged sink, shaker cabinets, grey cabinets, grey splashback, coloured appliances, medium hardwood flooring, brown floors and black worktops.
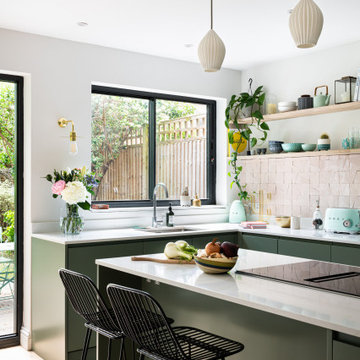
At this Fulham home, the family kitchen was entirely redesigned to bring light and colour to the fore! The forest green kitchen units by John Lewis of Hungerford combine perfectly with the powder pink Moroccan tile backsplash from Mosaic Factory.

Photo of a medium sized nautical u-shaped kitchen/diner in Melbourne with a belfast sink, open cabinets, distressed cabinets, concrete worktops, white splashback, tonge and groove splashback, coloured appliances, light hardwood flooring, brown floors and grey worktops.
Kitchen with Coloured Appliances and Brown Floors Ideas and Designs
2