Kitchen with Coloured Appliances and Travertine Flooring Ideas and Designs
Refine by:
Budget
Sort by:Popular Today
101 - 120 of 187 photos
Item 1 of 3
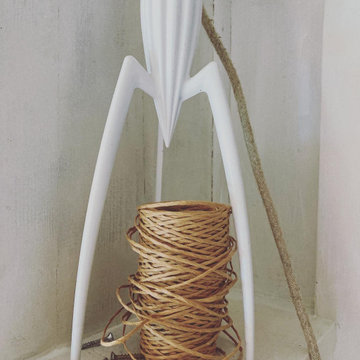
Février 2021 : à l'achat la maison est inhabitée depuis 20 ans, la dernière fille en vie du couple qui vivait là est trop fatiguée pour continuer à l’entretenir, elle veut vendre à des gens qui sont vraiment amoureux du lieu parce qu’elle y a passé toute son enfance et que ses parents y ont vécu si heureux… la maison vaut une bouchée de pain, mais elle est dans son jus, il faut tout refaire. Elle est très encombrée mais totalement saine. Il faudra refaire l’électricité c’est sûr, les fenêtres aussi. Il est entendu avec les vendeurs que tout reste, meubles, vaisselle, tout. Car il y a là beaucoup à jeter mais aussi des trésors dont on va faire des merveilles...
3 ans plus tard, beaucoup d’huile de coude et de réflexions pour customiser les meubles existants, les compléter avec peu de moyens, apporter de la lumière et de la douceur, désencombrer sans manquer de rien… voilà le résultat.
Et on s’y sent extraordinairement bien, dans cette délicieuse maison de campagne.
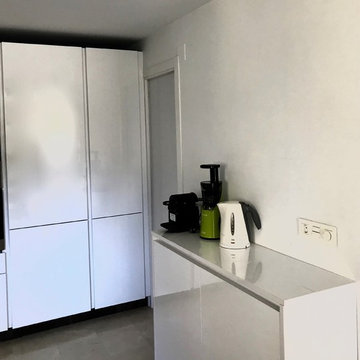
Coffee and appliance cabinet.
Design ideas for a medium sized modern l-shaped kitchen/diner in Malaga with a submerged sink, flat-panel cabinets, white cabinets, engineered stone countertops, brown splashback, stone slab splashback, coloured appliances, travertine flooring and beige floors.
Design ideas for a medium sized modern l-shaped kitchen/diner in Malaga with a submerged sink, flat-panel cabinets, white cabinets, engineered stone countertops, brown splashback, stone slab splashback, coloured appliances, travertine flooring and beige floors.
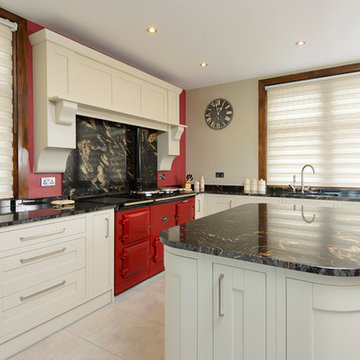
Inspiration for a medium sized classic galley enclosed kitchen in Manchester with an integrated sink, shaker cabinets, white cabinets, granite worktops, black splashback, stone slab splashback, coloured appliances, travertine flooring and an island.
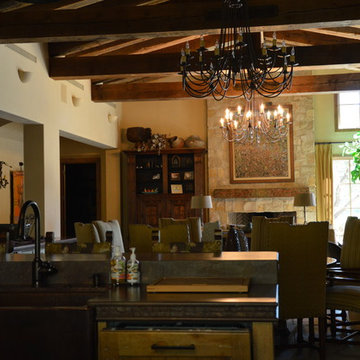
Large rustic galley open plan kitchen in San Francisco with a belfast sink, marble worktops, beige splashback, coloured appliances, travertine flooring, shaker cabinets, light wood cabinets and multiple islands.
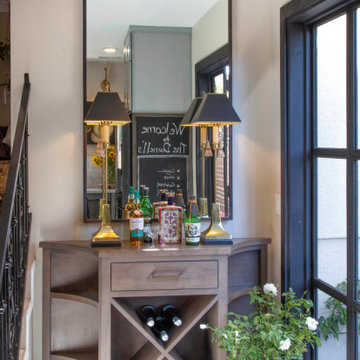
Young urban chic, semi-custom kitchen design with an eclectic mix of boho, farmhouse and industrial features and accents! All prefab cabinets mindfully designed to look custom, custom plaster range hood, reclaimed wood floating shelves and accent trim on hood, hammered brass hardware and sconces, Moravian star pendant light, beveled subway tile, Fireclay farm sink, custom drop leaf service cart that doubles as an island table with industrial bar stools, custom wine bar and iron mirror, custom bifold iron and glass French doors and a Turkish rug.
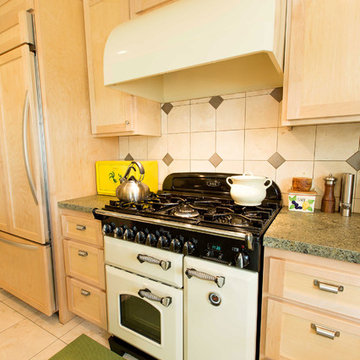
Design ideas for a large classic l-shaped kitchen/diner in Other with a belfast sink, flat-panel cabinets, light wood cabinets, granite worktops, beige splashback, ceramic splashback, coloured appliances, travertine flooring and an island.
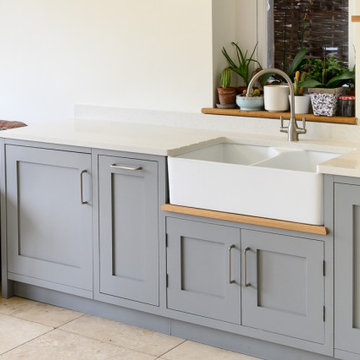
This is an example of a small classic single-wall open plan kitchen in Other with a belfast sink, shaker cabinets, grey cabinets, coloured appliances, travertine flooring, no island, beige floors and white worktops.
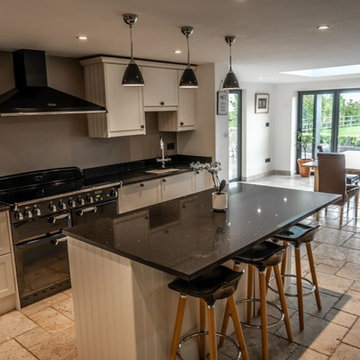
This beautiful kitchen extension in Little Bromley, Essex was designed to create a family and entertaining space and make the most of the stunning views across open countryside. The resulting project featured high-specification units and appliances, quartz granite worktops, travertine flooring with underfloor heating, a huge ceiling lantern (complete with colour-changing led lighting) and steel bi-fold doors to create space and light. We also fitted a new large utility room with matching Shaker-style units, oak worktops, a butler sink and kept the flow of travertine flooring.
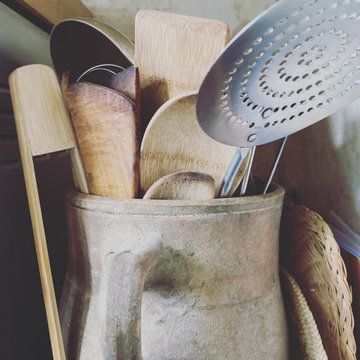
Février 2021 : à l'achat la maison est inhabitée depuis 20 ans, la dernière fille en vie du couple qui vivait là est trop fatiguée pour continuer à l’entretenir, elle veut vendre à des gens qui sont vraiment amoureux du lieu parce qu’elle y a passé toute son enfance et que ses parents y ont vécu si heureux… la maison vaut une bouchée de pain, mais elle est dans son jus, il faut tout refaire. Elle est très encombrée mais totalement saine. Il faudra refaire l’électricité c’est sûr, les fenêtres aussi. Il est entendu avec les vendeurs que tout reste, meubles, vaisselle, tout. Car il y a là beaucoup à jeter mais aussi des trésors dont on va faire des merveilles...
3 ans plus tard, beaucoup d’huile de coude et de réflexions pour customiser les meubles existants, les compléter avec peu de moyens, apporter de la lumière et de la douceur, désencombrer sans manquer de rien… voilà le résultat.
Et on s’y sent extraordinairement bien, dans cette délicieuse maison de campagne.
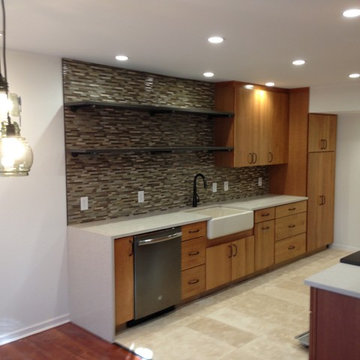
Michelle Wise
Design ideas for a medium sized classic galley kitchen/diner in Indianapolis with a belfast sink, flat-panel cabinets, medium wood cabinets, quartz worktops, green splashback, glass tiled splashback, coloured appliances, travertine flooring and no island.
Design ideas for a medium sized classic galley kitchen/diner in Indianapolis with a belfast sink, flat-panel cabinets, medium wood cabinets, quartz worktops, green splashback, glass tiled splashback, coloured appliances, travertine flooring and no island.
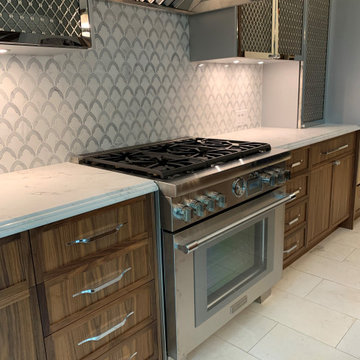
Medium sized modern galley open plan kitchen in Toronto with a submerged sink, shaker cabinets, medium wood cabinets, marble worktops, grey splashback, marble splashback, coloured appliances, travertine flooring, an island, beige floors, white worktops and a wallpapered ceiling.
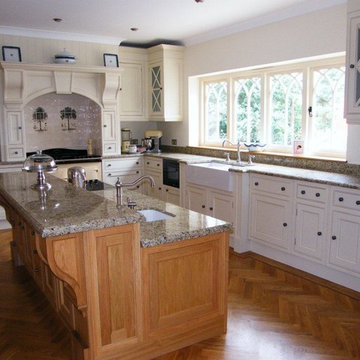
Inspiration for a medium sized classic l-shaped kitchen/diner in Calgary with a belfast sink, raised-panel cabinets, medium wood cabinets, granite worktops, beige splashback, terracotta splashback, coloured appliances, travertine flooring, an island and beige floors.
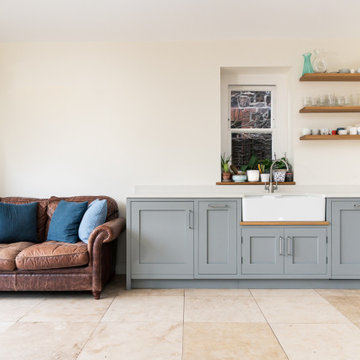
Design ideas for a small classic single-wall open plan kitchen in Other with a belfast sink, shaker cabinets, grey cabinets, coloured appliances, travertine flooring, no island, beige floors and white worktops.
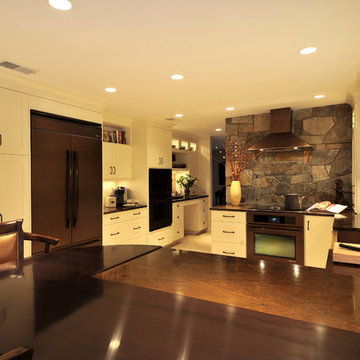
Photo of a large classic u-shaped kitchen/diner in New York with a belfast sink, shaker cabinets, white cabinets, quartz worktops, multi-coloured splashback, stone slab splashback, coloured appliances and travertine flooring.
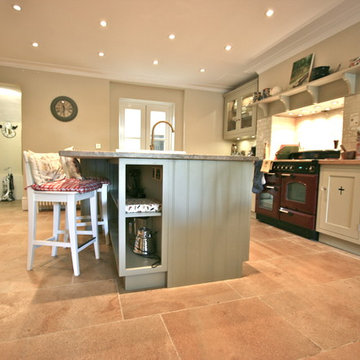
Laura Gompertz
This is an example of a large classic kitchen in London with a belfast sink, shaker cabinets, green cabinets, granite worktops, coloured appliances, travertine flooring and an island.
This is an example of a large classic kitchen in London with a belfast sink, shaker cabinets, green cabinets, granite worktops, coloured appliances, travertine flooring and an island.
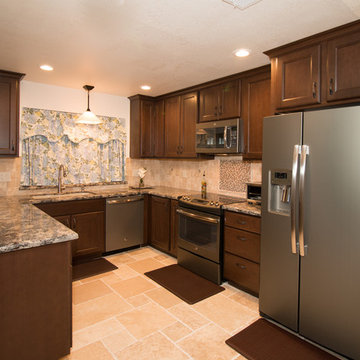
Hazel cabinetry with black glaze, Cambria Langdon quartz with waterfall edge, GE Slate appliances, Kohler Langlade sink in sandbar, Kohler Bellera faucet in vibrant stainless, Durango Cream tumbled stone with glass mosaic inserts, Travertine floor in Versailles pattern.
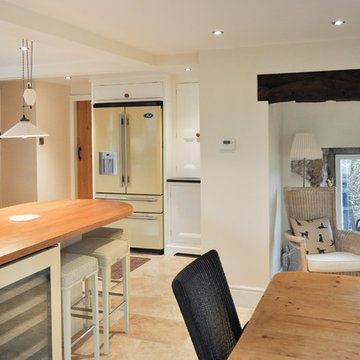
Large classic l-shaped kitchen/diner in Other with a belfast sink, white cabinets, granite worktops, travertine flooring, beaded cabinets, coloured appliances and an island.
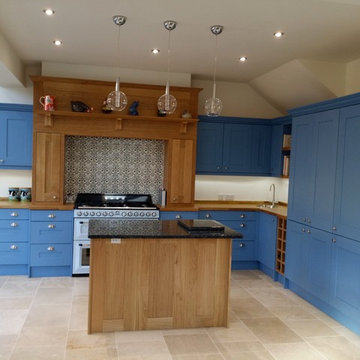
Large classic kitchen/diner in Dorset with blue cabinets, wood worktops, cement tile splashback, coloured appliances, travertine flooring, an island and beige floors.
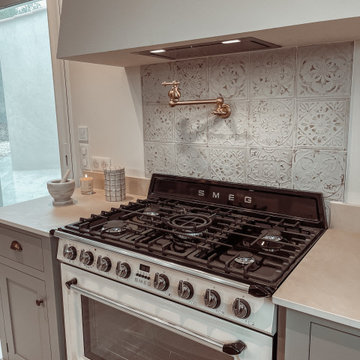
Robinet au dessus du piano de cuisson
Expansive rural l-shaped open plan kitchen in Marseille with a belfast sink, shaker cabinets, green cabinets, engineered stone countertops, beige splashback, porcelain splashback, coloured appliances, travertine flooring, an island, beige floors and beige worktops.
Expansive rural l-shaped open plan kitchen in Marseille with a belfast sink, shaker cabinets, green cabinets, engineered stone countertops, beige splashback, porcelain splashback, coloured appliances, travertine flooring, an island, beige floors and beige worktops.
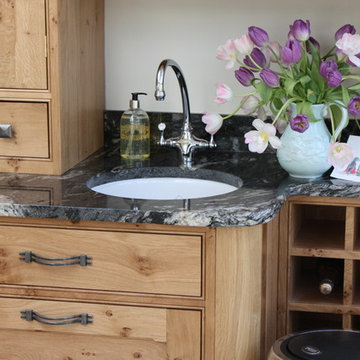
A beautiful and practical kitchen was designed for a new extension sun room with a central ceiling lantern. A spacious and contemporary wooden kitchen with a comfortable feel it also sits well with the owner’s period house.
A large central island placed exactly below the lantern, accommodates many appliances and the Belfast sink. The lightness of the kitchen was further enhanced with a travertine floor. A flush fitting induction hob sits opposite the AGA in the island top, the flush fit allowing the working surface to be uninterrupted and usable.
Around the cream, four-oven AGA is a substantial bold pippy oak corbelled over-mantle that incorporates bespoke storage cupboards. A preparatory sink to the right side of the AGA, and a wine rack finish the run. The positioning of the handmade bespoke mantle and island give the kitchen a focal point, balance and symmetry.
Kitchen with Coloured Appliances and Travertine Flooring Ideas and Designs
6