Kitchen with Coloured Appliances and Travertine Flooring Ideas and Designs
Refine by:
Budget
Sort by:Popular Today
121 - 140 of 187 photos
Item 1 of 3
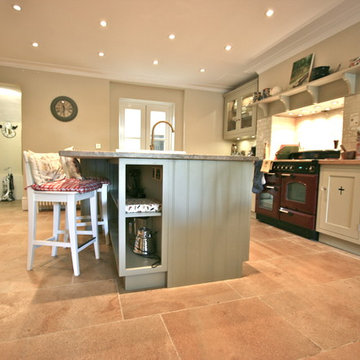
Laura Gompertz
This is an example of a large classic kitchen in London with a belfast sink, shaker cabinets, green cabinets, granite worktops, coloured appliances, travertine flooring and an island.
This is an example of a large classic kitchen in London with a belfast sink, shaker cabinets, green cabinets, granite worktops, coloured appliances, travertine flooring and an island.
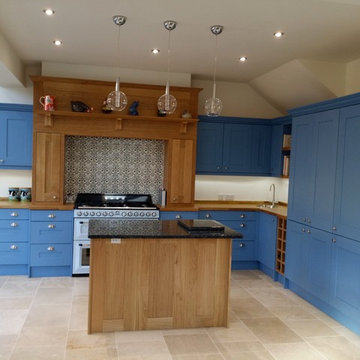
Large classic kitchen/diner in Dorset with blue cabinets, wood worktops, cement tile splashback, coloured appliances, travertine flooring, an island and beige floors.
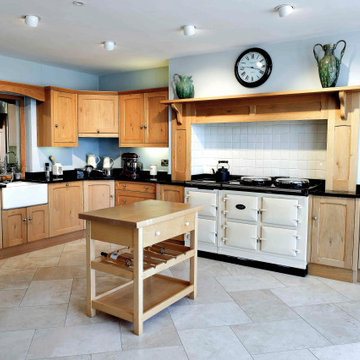
Design ideas for a large traditional l-shaped enclosed kitchen in Other with a belfast sink, shaker cabinets, medium wood cabinets, granite worktops, white splashback, porcelain splashback, coloured appliances, travertine flooring, an island, beige floors, black worktops and a chimney breast.
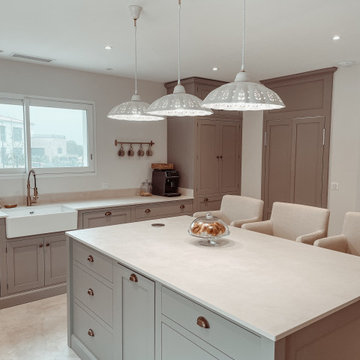
Vue sur une façade cachant l'accès au garde manger , grâce à des portes battantes
Inspiration for a large rural l-shaped kitchen pantry in Marseille with a belfast sink, shaker cabinets, green cabinets, engineered stone countertops, beige splashback, engineered quartz splashback, coloured appliances, travertine flooring, an island, beige floors and beige worktops.
Inspiration for a large rural l-shaped kitchen pantry in Marseille with a belfast sink, shaker cabinets, green cabinets, engineered stone countertops, beige splashback, engineered quartz splashback, coloured appliances, travertine flooring, an island, beige floors and beige worktops.
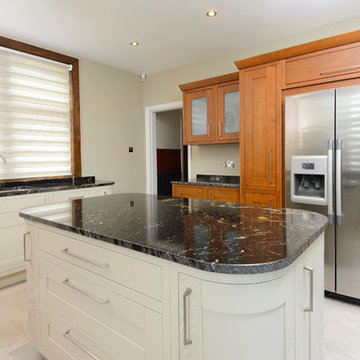
This is an example of a medium sized classic galley enclosed kitchen in Manchester with an integrated sink, shaker cabinets, white cabinets, granite worktops, black splashback, stone slab splashback, coloured appliances, travertine flooring and an island.
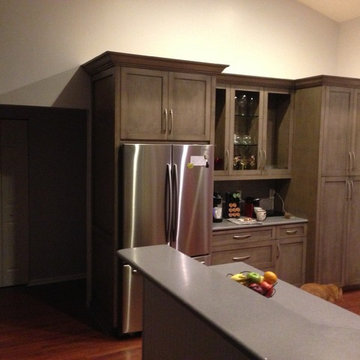
Photo of a medium sized traditional u-shaped kitchen/diner in Miami with a submerged sink, recessed-panel cabinets, brown cabinets, engineered stone countertops, grey splashback, coloured appliances, travertine flooring and an island.
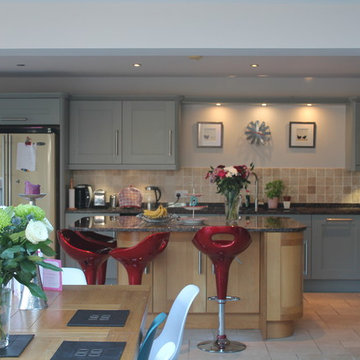
NickB
Inspiration for a large contemporary l-shaped open plan kitchen in Other with a belfast sink, recessed-panel cabinets, grey cabinets, granite worktops, beige splashback, stone tiled splashback, coloured appliances, travertine flooring and an island.
Inspiration for a large contemporary l-shaped open plan kitchen in Other with a belfast sink, recessed-panel cabinets, grey cabinets, granite worktops, beige splashback, stone tiled splashback, coloured appliances, travertine flooring and an island.
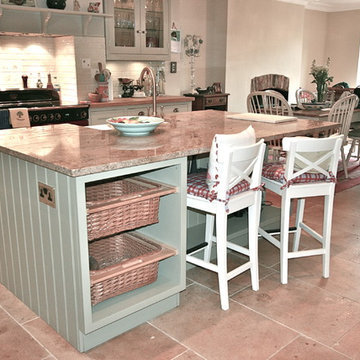
Laura Gompertz
Design ideas for a large traditional kitchen in London with a belfast sink, shaker cabinets, green cabinets, granite worktops, coloured appliances, travertine flooring and an island.
Design ideas for a large traditional kitchen in London with a belfast sink, shaker cabinets, green cabinets, granite worktops, coloured appliances, travertine flooring and an island.
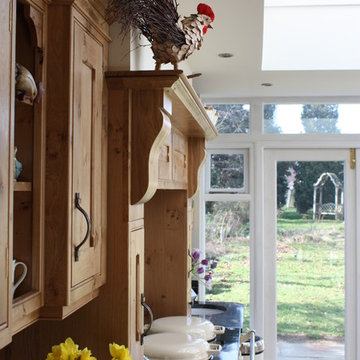
A beautiful and practical kitchen was designed for a new extension sun room with a central ceiling lantern. A spacious and contemporary wooden kitchen with a comfortable feel it also sits well with the owner’s period house.
A large central island placed exactly below the lantern, accommodates many appliances and the Belfast sink. The lightness of the kitchen was further enhanced with a travertine floor. A flush fitting induction hob sits opposite the AGA in the island top, the flush fit allowing the working surface to be uninterrupted and usable.
Around the cream, four-oven AGA is a substantial bold pippy oak corbelled over-mantle that incorporates bespoke storage cupboards. A preparatory sink to the right side of the AGA, and a wine rack finish the run. The positioning of the handmade bespoke mantle and island give the kitchen a focal point, balance and symmetry.
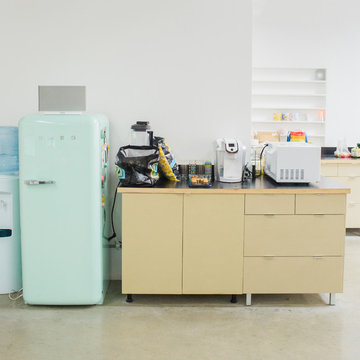
Photo of a medium sized contemporary l-shaped kitchen/diner in San Francisco with a built-in sink, flat-panel cabinets, white cabinets, granite worktops, multi-coloured splashback, cement tile splashback, coloured appliances, travertine flooring, multiple islands and beige floors.
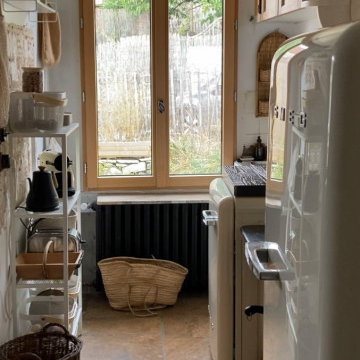
Février 2021 : à l'achat la maison est inhabitée depuis 20 ans, la dernière fille en vie du couple qui vivait là est trop fatiguée pour continuer à l’entretenir, elle veut vendre à des gens qui sont vraiment amoureux du lieu parce qu’elle y a passé toute son enfance et que ses parents y ont vécu si heureux… la maison vaut une bouchée de pain, mais elle est dans son jus, il faut tout refaire. Elle est très encombrée mais totalement saine. Il faudra refaire l’électricité c’est sûr, les fenêtres aussi. Il est entendu avec les vendeurs que tout reste, meubles, vaisselle, tout. Car il y a là beaucoup à jeter mais aussi des trésors dont on va faire des merveilles...
3 ans plus tard, beaucoup d’huile de coude et de réflexions pour customiser les meubles existants, les compléter avec peu de moyens, apporter de la lumière et de la douceur, désencombrer sans manquer de rien… voilà le résultat.
Et on s’y sent extraordinairement bien, dans cette délicieuse maison de campagne.
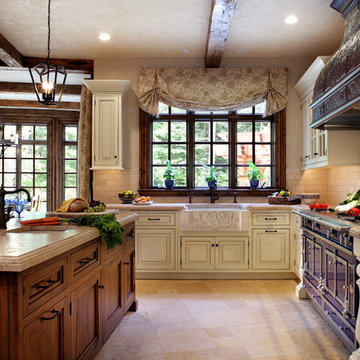
Peter Rymwid
Medium sized traditional l-shaped kitchen/diner in New York with a belfast sink, beaded cabinets, coloured appliances and travertine flooring.
Medium sized traditional l-shaped kitchen/diner in New York with a belfast sink, beaded cabinets, coloured appliances and travertine flooring.

Inspiration for a medium sized rustic u-shaped open plan kitchen in Other with flat-panel cabinets, light wood cabinets, an island, composite countertops, brown splashback, stone slab splashback, coloured appliances, a submerged sink, travertine flooring and beige floors.

Tuscan Style kitchen designed around a grand red range.
This is an example of an expansive mediterranean l-shaped kitchen/diner in Los Angeles with a belfast sink, recessed-panel cabinets, light wood cabinets, marble worktops, multi-coloured splashback, cement tile splashback, coloured appliances, travertine flooring, an island, beige floors, white worktops and a wood ceiling.
This is an example of an expansive mediterranean l-shaped kitchen/diner in Los Angeles with a belfast sink, recessed-panel cabinets, light wood cabinets, marble worktops, multi-coloured splashback, cement tile splashback, coloured appliances, travertine flooring, an island, beige floors, white worktops and a wood ceiling.
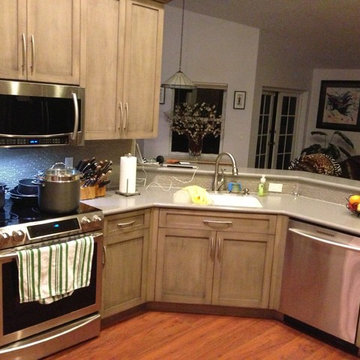
This is an example of a medium sized traditional u-shaped kitchen/diner in Miami with a submerged sink, recessed-panel cabinets, brown cabinets, engineered stone countertops, grey splashback, coloured appliances, travertine flooring and an island.
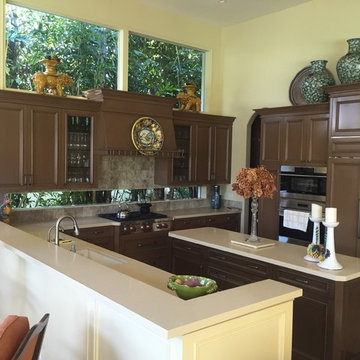
Medium sized traditional u-shaped kitchen/diner in Miami with a submerged sink, recessed-panel cabinets, brown cabinets, engineered stone countertops, grey splashback, coloured appliances, travertine flooring and an island.
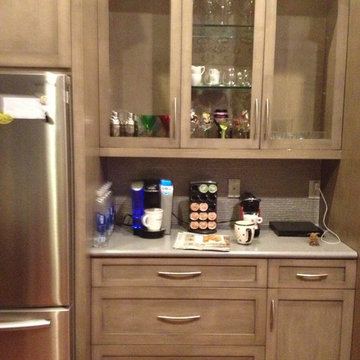
Design ideas for a medium sized traditional u-shaped kitchen/diner in Miami with a submerged sink, recessed-panel cabinets, brown cabinets, engineered stone countertops, grey splashback, coloured appliances, travertine flooring and an island.
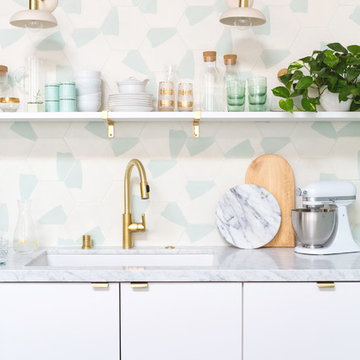
Lifestyle blogger mom extraordinaire Joy Cho tackles a custom kitchen project with our team lead by Project Manager Ran.
See Oh Joy's Blog article: http://ohjoy.blogs.com/my_weblog/2017/05/the-oh-joy-studio-kitchen-before.html
After: http://ohjoy.blogs.com/my_weblog/2017/09/the-oh-joy-studio-kitchen-reveal.html
Photographer: Monica Wang
Designer: Sarah Sherman Samuel
Oh Joy Kitchen
"Joy Cho, has also authored three books and consulted for hundreds of creative businesses around the world. She has been a keynote speaker at Alt Summit, IDS West, Pinterest HQ, Target HQ, and more..."- Oh Joy currently has a collection at Target stores throughout the US
For Joy's project, she used custom tiles designed by her!
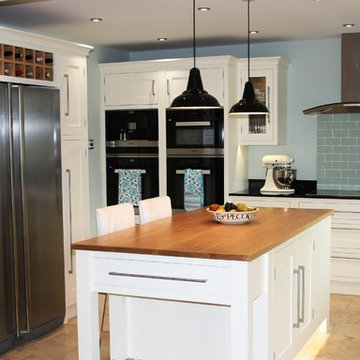
Beautiful painted tulip in-frame kitchen with granite nero absolute worktops and island unit with oak top. Appliances by Miele.
Inspiration for a medium sized classic u-shaped kitchen/diner in West Midlands with a submerged sink, shaker cabinets, white cabinets, granite worktops, green splashback, ceramic splashback, coloured appliances, travertine flooring and an island.
Inspiration for a medium sized classic u-shaped kitchen/diner in West Midlands with a submerged sink, shaker cabinets, white cabinets, granite worktops, green splashback, ceramic splashback, coloured appliances, travertine flooring and an island.
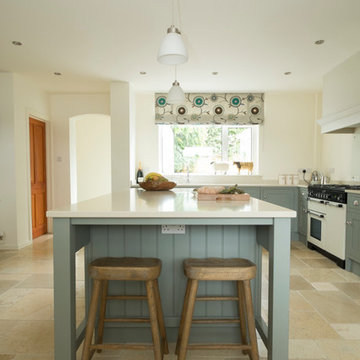
The owners opened up two smaller rooms to create a beautifully spacious kitchen and family area. A feature island painted in soft Farrow and Ball Pigeon to match the kitchen provides plenty of workspace along with a casual seating area. A soft neutral F&B Shaded White was used on the matching dresser and tall bank of units to compliment the kitchen but add interest and some contrast. A matching window seat and bespoke oak table pick up the tones and creates a comfortable seating area for family meals. A full size larder gives ample storage and with the matching fridge and freezer either side keeps all the food neatly in one area.photos by felix page
Kitchen with Coloured Appliances and Travertine Flooring Ideas and Designs
7