Kitchen with Composite Countertops and All Types of Island Ideas and Designs
Refine by:
Budget
Sort by:Popular Today
81 - 100 of 52,444 photos
Item 1 of 3

Photo of a medium sized contemporary l-shaped enclosed kitchen in Saint Petersburg with a submerged sink, flat-panel cabinets, medium wood cabinets, composite countertops, white splashback, glass tiled splashback, porcelain flooring, beige floors, white worktops, black appliances and a breakfast bar.
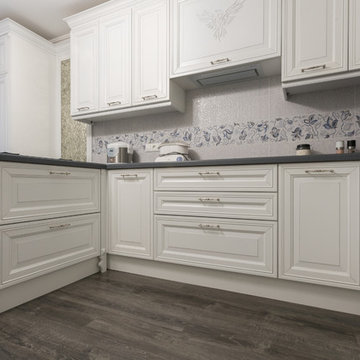
Антон Соколов
Inspiration for a medium sized u-shaped enclosed kitchen in Moscow with an integrated sink, raised-panel cabinets, white cabinets, composite countertops, white splashback, porcelain splashback, black appliances, laminate floors, a breakfast bar, grey floors and grey worktops.
Inspiration for a medium sized u-shaped enclosed kitchen in Moscow with an integrated sink, raised-panel cabinets, white cabinets, composite countertops, white splashback, porcelain splashback, black appliances, laminate floors, a breakfast bar, grey floors and grey worktops.
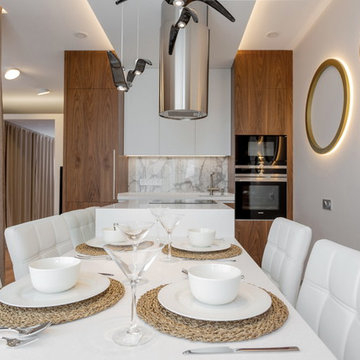
Millimetrika дизайн бюро
Архитектор Иван Чирков
Дизайнер Елена Чиркова
фотограф Вячеслав Ефимов
Однокомнатная квартира в центре Екатеринбурга площадью 50 квадратных метров от бюро MILLIMETRIKA.
Планировка выстроена таким образом, что в однокомнатной квартире уместились комфортная зона кухни, гостиная и спальня с гардеробом.
Пространство квартиры сформировано 2-мя сопрягающимися через стекло кубами. В первом кубе размещена спальня и гардероб. Второй куб в шпоне американского ореха. Одна из его стен образует объем с кухонным оборудованием, другая, обращённая к дивану, служит экраном для телевизора. За стеклом, соединяющим эти кубы, располагается санузел, который инсолируется естественным светом.
За счет опуска куба спальни, стеклянной перегородки санузла и атмосферного освещения удалось добиться эффекта единого «неба» над всей квартирой. Отделка пола керамогранитом под каррарский мрамор в холле перетекает в санузел, а затем на кухню. Эти решения создают целостный неделимый облик всех функциональных зон интерьера.
Пространство несет в себе образ состояния уральской осенней природы. Скалы, осенний лес, стаи улетающих птиц. Все это запечатлено в деталях и отделочных материалах интерьера квартиры.
Строительные работы заняли примерно полгода. Была произведена реконструкция квартиры с полной перепланировкой. Интерьер выдержан в авторской стилистике бюро Миллиметрика. Это отразилось на выборе материалов — все они подобраны в соответствии с образом решением. Сложные оттенки пожухшей листвы, припыленных скал, каррарский мрамор, древесина ореха. Птицы в полете, широко раскинувшие крылья над обеденной и тв зоной вот-вот улетят на юг, это серия светильников Night birds, "ночные птицы" дизайнера Бориса Климека. Композиция на стене напротив острова кухни из светящихся колец выполнена индивидуально по авторскому эскизу.

Photo of a medium sized midcentury l-shaped kitchen/diner in Austin with a submerged sink, shaker cabinets, blue cabinets, white splashback, metro tiled splashback, stainless steel appliances, light hardwood flooring, an island, beige floors, white worktops and composite countertops.
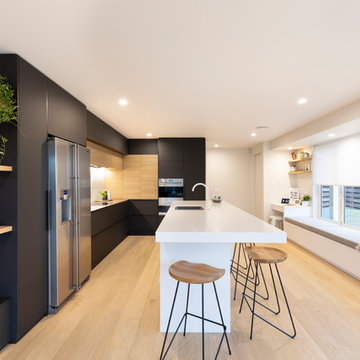
Amanda Aitken | www.aaphotography.co.nz
Large contemporary l-shaped kitchen/diner in Other with a submerged sink, flat-panel cabinets, black cabinets, composite countertops, white splashback, ceramic splashback, stainless steel appliances, light hardwood flooring, an island and white worktops.
Large contemporary l-shaped kitchen/diner in Other with a submerged sink, flat-panel cabinets, black cabinets, composite countertops, white splashback, ceramic splashback, stainless steel appliances, light hardwood flooring, an island and white worktops.
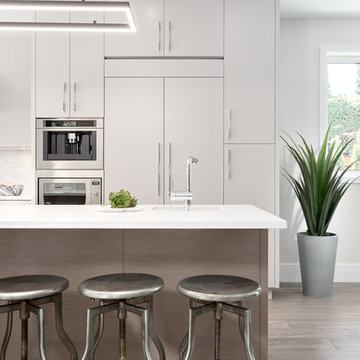
Beautiful 2 toned modern kitchen, featuring a cool light gray painted slab, paired with an island, stained in a complimentary darker gray.
Medium sized contemporary l-shaped open plan kitchen in Vancouver with a double-bowl sink, flat-panel cabinets, grey cabinets, stone tiled splashback, integrated appliances, medium hardwood flooring, an island, brown floors, white worktops, composite countertops and white splashback.
Medium sized contemporary l-shaped open plan kitchen in Vancouver with a double-bowl sink, flat-panel cabinets, grey cabinets, stone tiled splashback, integrated appliances, medium hardwood flooring, an island, brown floors, white worktops, composite countertops and white splashback.

This photo: For a couple's house in Paradise Valley, architect C.P. Drewett created a sleek modern kitchen with Caesarstone counters and tile backsplashes from Art Stone LLC. Porcelain-tile floors from Villagio Tile & Stone provide contrast to the dark-stained vertical-grain white-oak cabinetry fabricated by Reliance Custom Cabinets.
Positioned near the base of iconic Camelback Mountain, “Outside In” is a modernist home celebrating the love of outdoor living Arizonans crave. The design inspiration was honoring early territorial architecture while applying modernist design principles.
Dressed with undulating negra cantera stone, the massing elements of “Outside In” bring an artistic stature to the project’s design hierarchy. This home boasts a first (never seen before feature) — a re-entrant pocketing door which unveils virtually the entire home’s living space to the exterior pool and view terrace.
A timeless chocolate and white palette makes this home both elegant and refined. Oriented south, the spectacular interior natural light illuminates what promises to become another timeless piece of architecture for the Paradise Valley landscape.
Project Details | Outside In
Architect: CP Drewett, AIA, NCARB, Drewett Works
Builder: Bedbrock Developers
Interior Designer: Ownby Design
Photographer: Werner Segarra
Publications:
Luxe Interiors & Design, Jan/Feb 2018, "Outside In: Optimized for Entertaining, a Paradise Valley Home Connects with its Desert Surrounds"
Awards:
Gold Nugget Awards - 2018
Award of Merit – Best Indoor/Outdoor Lifestyle for a Home – Custom
The Nationals - 2017
Silver Award -- Best Architectural Design of a One of a Kind Home - Custom or Spec
http://www.drewettworks.com/outside-in/
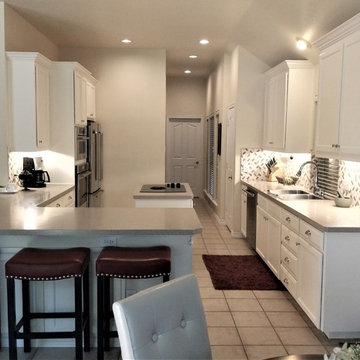
This kitchen features perfect mix of old and new. The countertops, floors, backsplash, sink, faucet, fridge, and dishwasher were all reused. This kitchen was in desperate need of a simple door and drawer style, new hardware, new oven and microwave and new paint. We removed all the old doors, drawers, crown molding, oven and microwave. We modified the oven and microwave openings, added a new deeper cabinet over the fridge with tray dividers, added new doors and drawers fronts and painted the cabinets. We also replaced all the old drawer boxes and side mount glides with new solid wood dovetail drawer boxes with undermount full extension soft close drawer glides. We even upgraded the hinges on the new doors to soft close door hinges. No more sound of slamming doors and drawers in this kitchen!! We finished off the cabinets with new taller crown molding and added new door and drawer hardware to complement the stainless appliances.
Kitchen Specs:
Galley Kitchen Reface with Showplace Renew Cabinetry; Breckenridge Door w/SRDE Drawer Front in Soft Cream Painted Finish
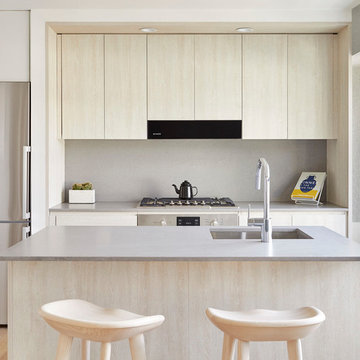
Photo of a small contemporary single-wall kitchen in New York with a submerged sink, flat-panel cabinets, light wood cabinets, composite countertops, grey splashback, stainless steel appliances, light hardwood flooring, an island, beige floors and grey worktops.

Medium sized contemporary l-shaped enclosed kitchen in Dallas with a submerged sink, shaker cabinets, medium wood cabinets, white splashback, stone slab splashback, integrated appliances, light hardwood flooring, an island, beige floors, white worktops and composite countertops.
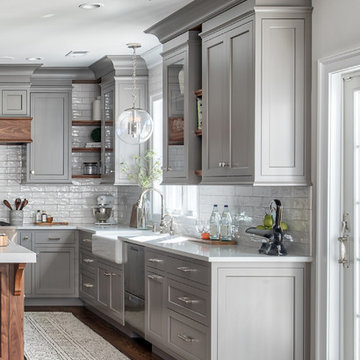
Florham Park, New Jersey Transitional Kitchen designed by Stonington Cabinetry & Designs.
https://www.kountrykraft.com/photo-gallery/gray-kitchen-cabinets-florham-park-nj-j109785/
#KountryKraft #CustomCabinetry
Cabinetry Style:
Penn Line
Door Design:
Inset/No Bead
Custom Color:
Perimeter: Sherwin Williams Dovetail Custom Paint Match; Island: Natural 25° Stain
Job Number: J109785

Ground and polished concrete floor
Medium sized modern l-shaped open plan kitchen in Portland with a submerged sink, flat-panel cabinets, light wood cabinets, white splashback, stainless steel appliances, concrete flooring, a breakfast bar, grey floors, grey worktops and composite countertops.
Medium sized modern l-shaped open plan kitchen in Portland with a submerged sink, flat-panel cabinets, light wood cabinets, white splashback, stainless steel appliances, concrete flooring, a breakfast bar, grey floors, grey worktops and composite countertops.

A small galley kitchen with quartz waterfall countertops, LED undercabinet lighting, slab door navy blue cabinets, and brass/gold hardware, panel ready appliances, walnut shelves, and marble backsplashes.

Lauren Rubenstein Photography
This is an example of a large country l-shaped kitchen in Atlanta with a belfast sink, shaker cabinets, white cabinets, white splashback, metro tiled splashback, stainless steel appliances, medium hardwood flooring, an island, brown floors, black worktops and composite countertops.
This is an example of a large country l-shaped kitchen in Atlanta with a belfast sink, shaker cabinets, white cabinets, white splashback, metro tiled splashback, stainless steel appliances, medium hardwood flooring, an island, brown floors, black worktops and composite countertops.
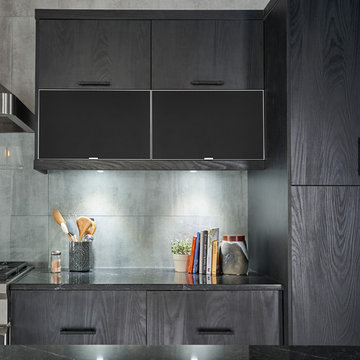
An artistically modern kitchen with rough, natural elements and a minimal, urban feel! This contemporary/modern design features UltraCraft Cabinetry's Piper door style in the ArchiCrete Textured Melamine finish on the island and Charred Textured Melamine finish on the wall. The upper cabinets feature the Fineline Aluminum door style with the Black Etch tech glass inserts.
Photographed by TC Studios.
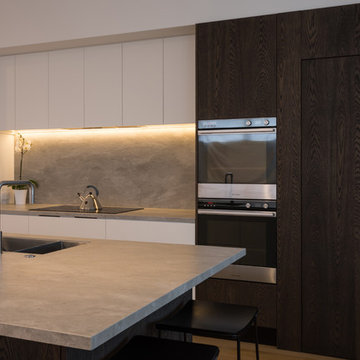
Mark Scowen Photography
This is an example of a large contemporary single-wall kitchen/diner in Auckland with a double-bowl sink, flat-panel cabinets, dark wood cabinets, composite countertops, grey splashback, stone slab splashback, stainless steel appliances, light hardwood flooring, an island, brown floors and grey worktops.
This is an example of a large contemporary single-wall kitchen/diner in Auckland with a double-bowl sink, flat-panel cabinets, dark wood cabinets, composite countertops, grey splashback, stone slab splashback, stainless steel appliances, light hardwood flooring, an island, brown floors and grey worktops.
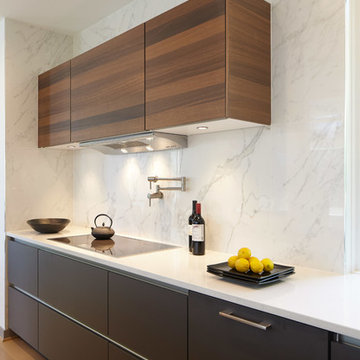
SieMatic Cabinetry in Smoked Oak Wood Veneer at Uppers and Island fronts and Graphite Grey Similaque Matt at Tall cabinets and Base cabinets.
Design ideas for a large modern l-shaped kitchen/diner in Seattle with integrated appliances, light hardwood flooring, an island, a submerged sink, flat-panel cabinets, beige floors, black cabinets, composite countertops, white splashback, porcelain splashback and white worktops.
Design ideas for a large modern l-shaped kitchen/diner in Seattle with integrated appliances, light hardwood flooring, an island, a submerged sink, flat-panel cabinets, beige floors, black cabinets, composite countertops, white splashback, porcelain splashback and white worktops.
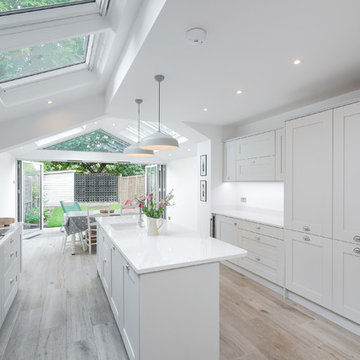
Inspiration for a medium sized classic galley kitchen/diner in London with recessed-panel cabinets, composite countertops, porcelain flooring, an island, white worktops, a submerged sink, white cabinets, white splashback and beige floors.
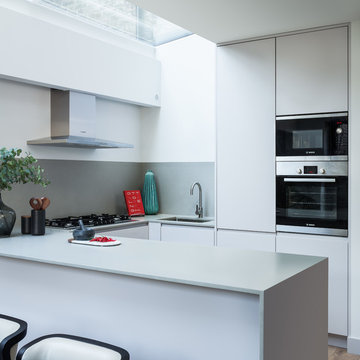
David Butler
Photo of a large contemporary u-shaped kitchen/diner in London with an integrated sink, flat-panel cabinets, green cabinets, composite countertops, grey splashback, integrated appliances, light hardwood flooring and an island.
Photo of a large contemporary u-shaped kitchen/diner in London with an integrated sink, flat-panel cabinets, green cabinets, composite countertops, grey splashback, integrated appliances, light hardwood flooring and an island.

Large contemporary l-shaped kitchen/diner in Cincinnati with flat-panel cabinets, white cabinets, stainless steel appliances, an island, a submerged sink, composite countertops, white splashback, glass sheet splashback, medium hardwood flooring, brown floors and grey worktops.
Kitchen with Composite Countertops and All Types of Island Ideas and Designs
5