Kitchen with Composite Countertops and Ceramic Splashback Ideas and Designs
Refine by:
Budget
Sort by:Popular Today
1 - 20 of 9,768 photos
Item 1 of 3

Inspiration for a country kitchen in Other with an integrated sink, flat-panel cabinets, medium wood cabinets, composite countertops, green splashback, ceramic splashback, integrated appliances, limestone flooring, an island and blue worktops.

A colouful kitchen in a victorian house renovation. Two tone kitchen cabinets in soft green and off-white. There is also a separate pantry area separated by a crittall doors with reeded glass.

We designed a modern classic scheme for Sarah's family that would be practical everyday but also offer a social mood for evening entertaining. We blended smart prussion blue cabinetry and walls for a smart and connected feel. To lift the scheme we included soft white, ivory, warm wood, rustic surfaces and distressed tile patterns. We incorporated their existing dining furniture into a sensible layout, but up-cycled the seat pads with free coffee sacks. Sarah's collection of vintage treasures were used to beautiful effect in a curated wall shelf display.
A custom built and locally sourced island created the hub that they had always wanted.

Effective kitchen design is the process of combining layout, surfaces, appliances and design details to form a cooking space that's easy to use and fun to cook and socialise in. Pairing colours can be a challenge - there’s no doubt about it. If you dare to be adventurous, purple presents a playful option for your kitchen interior. Cream tiles and cabinets work incredibly well as a blank canvas, which means you can be as bright or as dark as you fancy when it comes to using purple..

A grade II listed Georgian property in Pembrokeshire with a contemporary and colourful interior.
Medium sized contemporary galley kitchen/diner in Other with a double-bowl sink, flat-panel cabinets, blue cabinets, composite countertops, green splashback, ceramic splashback, stainless steel appliances, porcelain flooring, an island, white floors, multicoloured worktops and feature lighting.
Medium sized contemporary galley kitchen/diner in Other with a double-bowl sink, flat-panel cabinets, blue cabinets, composite countertops, green splashback, ceramic splashback, stainless steel appliances, porcelain flooring, an island, white floors, multicoloured worktops and feature lighting.

Featuring a classic H-shaped plan and minimalist details, the Winston was designed with the modern family in mind. This home carefully balances a sleek and uniform façade with more contemporary elements. This balance is noticed best when looking at the home on axis with the front or rear doors. Simple lap siding serve as a backdrop to the careful arrangement of windows and outdoor spaces. Stepping through a pair of natural wood entry doors gives way to sweeping vistas through the living and dining rooms. Anchoring the left side of the main level, and on axis with the living room, is a large white kitchen island and tiled range surround. To the right, and behind the living rooms sleek fireplace, is a vertical corridor that grants access to the upper level bedrooms, main level master suite, and lower level spaces. Serving as backdrop to this vertical corridor is a floor to ceiling glass display room for a sizeable wine collection. Set three steps down from the living room and through an articulating glass wall, the screened porch is enclosed by a retractable screen system that allows the room to be heated during cold nights. In all rooms, preferential treatment is given to maximize exposure to the rear yard, making this a perfect lakefront home.

This blend of bold two inch square glass tiles is custom made by hand at Susan Jablon Mosaics. The bright backsplash tiles add life to this beautiful, modern kitchen.

Pietra Grey is a distinguishing trait of the I Naturali series is soil. A substance which on the one hand recalls all things primordial and on the other the possibility of being plied. As a result, the slab made from the ceramic lends unique value to the settings it clads.

Ремонт двухкомнатной квартиры в новостройке
Inspiration for a medium sized contemporary grey and white l-shaped kitchen/diner in Moscow with a single-bowl sink, flat-panel cabinets, grey cabinets, composite countertops, grey splashback, ceramic splashback, integrated appliances, porcelain flooring, no island, grey floors and white worktops.
Inspiration for a medium sized contemporary grey and white l-shaped kitchen/diner in Moscow with a single-bowl sink, flat-panel cabinets, grey cabinets, composite countertops, grey splashback, ceramic splashback, integrated appliances, porcelain flooring, no island, grey floors and white worktops.
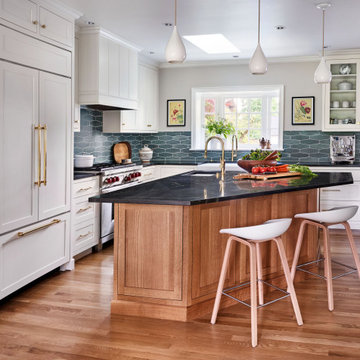
Medium sized contemporary l-shaped kitchen/diner in Portland with a belfast sink, recessed-panel cabinets, white cabinets, composite countertops, blue splashback, ceramic splashback, medium hardwood flooring, an island, brown floors and black worktops.

Итальянская кухня с классическими фасадами выполнена в светлой гамме. На полу использовали крупноформатную плитку с витиеватым рисунком.
Photo of a medium sized classic l-shaped kitchen/diner in Other with an integrated sink, raised-panel cabinets, beige cabinets, composite countertops, white splashback, ceramic splashback, coloured appliances, ceramic flooring, no island, multi-coloured floors and white worktops.
Photo of a medium sized classic l-shaped kitchen/diner in Other with an integrated sink, raised-panel cabinets, beige cabinets, composite countertops, white splashback, ceramic splashback, coloured appliances, ceramic flooring, no island, multi-coloured floors and white worktops.
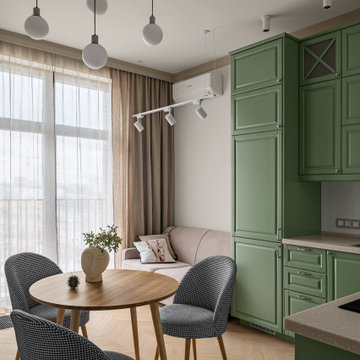
Photo of a medium sized bohemian l-shaped open plan kitchen in Moscow with a submerged sink, glass-front cabinets, green cabinets, composite countertops, white splashback, ceramic splashback, stainless steel appliances, light hardwood flooring and beige worktops.

Nearly two decades ago now, Susan and her husband put a letter in the mailbox of this eastside home: "If you have any interest in selling, please reach out." But really, who would give up a Flansburgh House?
Fast forward to 2020, when the house went on the market! By then it was clear that three children and a busy home design studio couldn't be crammed into this efficient footprint. But what's second best to moving into your dream home? Being asked to redesign the functional core for the family that was.
In this classic Flansburgh layout, all the rooms align tidily in a square around a central hall and open air atrium. As such, all the spaces are both connected to one another and also private; and all allow for visual access to the outdoors in two directions—toward the atrium and toward the exterior. All except, in this case, the utilitarian galley kitchen. That space, oft-relegated to second class in midcentury architecture, got the shaft, with narrow doorways on two ends and no good visual access to the atrium or the outside. Who spends time in the kitchen anyway?
As is often the case with even the very best midcentury architecture, the kitchen at the Flansburgh House needed to be modernized; appliances and cabinetry have come a long way since 1970, but our culture has evolved too, becoming more casual and open in ways we at SYH believe are here to stay. People (gasp!) do spend time—lots of time!—in their kitchens! Nonetheless, our goal was to make this kitchen look as if it had been designed this way by Earl Flansburgh himself.
The house came to us full of bold, bright color. We edited out some of it (along with the walls it was on) but kept and built upon the stunning red, orange and yellow closet doors in the family room adjacent to the kitchen. That pop was balanced by a few colorful midcentury pieces that our clients already owned, and the stunning light and verdant green coming in from both the atrium and the perimeter of the house, not to mention the many skylights. Thus, the rest of the space just needed to quiet down and be a beautiful, if neutral, foil. White terrazzo tile grounds custom plywood and black cabinetry, offset by a half wall that offers both camouflage for the cooking mess and also storage below, hidden behind seamless oak tambour.
Contractor: Rusty Peterson
Cabinetry: Stoll's Woodworking
Photographer: Sarah Shields
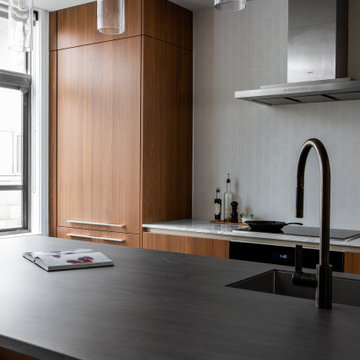
SieMatic Pure design, Natural Walnut with Matt Graphite Grey lacquer cabinetry, Natural Walnut wood wall panels, SieMatic Basalt Grey island countertop, Carrara stone countertop, Tile backsplash, Gaggenau appliances, Julien stainless steel sink, Dornbracht Dark Platinum matt faucet, SieMatic storage cabinets.
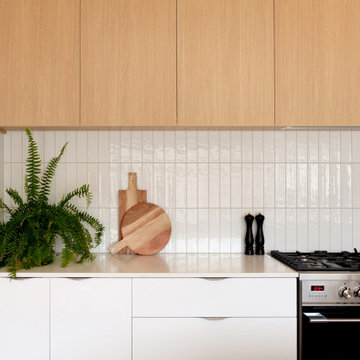
A beautiful new contemporary kitchen with plenty of room for family and greater storage, with space to add more storage in the laundry and computer nook in the future as the family grows.
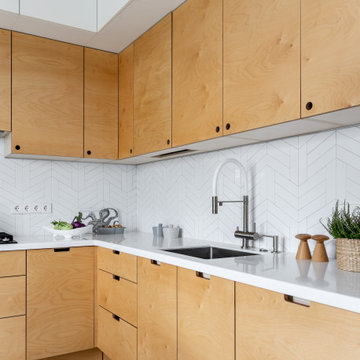
Design ideas for a medium sized scandi l-shaped kitchen/diner in Saint Petersburg with flat-panel cabinets, yellow cabinets, composite countertops, white splashback, ceramic splashback, ceramic flooring, no island, grey floors and white worktops.
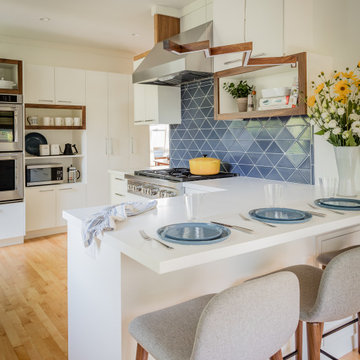
Design ideas for a medium sized contemporary l-shaped enclosed kitchen in Boston with a submerged sink, flat-panel cabinets, white cabinets, composite countertops, blue splashback, ceramic splashback, stainless steel appliances, light hardwood flooring, a breakfast bar and white worktops.
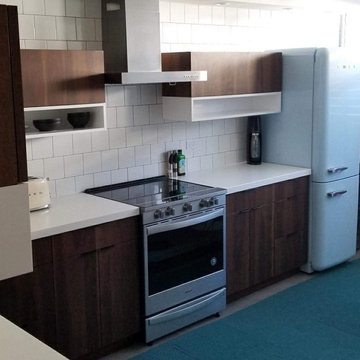
Custom flat-panel walnut (wood veneer) cabinets with high gloss white cubbies at uppers, white solid surface countertop
Photo of a small modern u-shaped kitchen/diner in Hawaii with a submerged sink, flat-panel cabinets, dark wood cabinets, composite countertops, white splashback, ceramic splashback, coloured appliances and white worktops.
Photo of a small modern u-shaped kitchen/diner in Hawaii with a submerged sink, flat-panel cabinets, dark wood cabinets, composite countertops, white splashback, ceramic splashback, coloured appliances and white worktops.

Jay Seldin
This is an example of a medium sized bohemian u-shaped enclosed kitchen in San Francisco with a submerged sink, recessed-panel cabinets, black cabinets, composite countertops, multi-coloured splashback, ceramic splashback, stainless steel appliances, dark hardwood flooring, an island, brown floors and white worktops.
This is an example of a medium sized bohemian u-shaped enclosed kitchen in San Francisco with a submerged sink, recessed-panel cabinets, black cabinets, composite countertops, multi-coloured splashback, ceramic splashback, stainless steel appliances, dark hardwood flooring, an island, brown floors and white worktops.

Medium sized beach style galley kitchen in Cornwall with a belfast sink, grey cabinets, composite countertops, blue splashback, ceramic splashback, stainless steel appliances, medium hardwood flooring, an island, brown floors and white worktops.
Kitchen with Composite Countertops and Ceramic Splashback Ideas and Designs
1