Kitchen with Composite Countertops and Ceramic Splashback Ideas and Designs
Refine by:
Budget
Sort by:Popular Today
61 - 80 of 9,776 photos
Item 1 of 3

This is an example of an expansive contemporary l-shaped open plan kitchen in Los Angeles with a submerged sink, flat-panel cabinets, multiple islands, beige floors, composite countertops, white splashback, grey cabinets, ceramic splashback, stainless steel appliances and concrete flooring.

Featuring a classic H-shaped plan and minimalist details, the Winston was designed with the modern family in mind. This home carefully balances a sleek and uniform façade with more contemporary elements. This balance is noticed best when looking at the home on axis with the front or rear doors. Simple lap siding serve as a backdrop to the careful arrangement of windows and outdoor spaces. Stepping through a pair of natural wood entry doors gives way to sweeping vistas through the living and dining rooms. Anchoring the left side of the main level, and on axis with the living room, is a large white kitchen island and tiled range surround. To the right, and behind the living rooms sleek fireplace, is a vertical corridor that grants access to the upper level bedrooms, main level master suite, and lower level spaces. Serving as backdrop to this vertical corridor is a floor to ceiling glass display room for a sizeable wine collection. Set three steps down from the living room and through an articulating glass wall, the screened porch is enclosed by a retractable screen system that allows the room to be heated during cold nights. In all rooms, preferential treatment is given to maximize exposure to the rear yard, making this a perfect lakefront home.
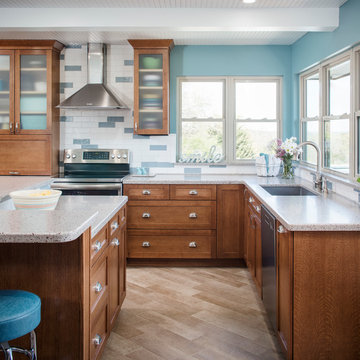
Photographer: Chipper Hatter
Inspiration for a medium sized contemporary l-shaped enclosed kitchen in Other with a submerged sink, shaker cabinets, brown cabinets, composite countertops, white splashback, ceramic splashback, stainless steel appliances, an island, light hardwood flooring and beige floors.
Inspiration for a medium sized contemporary l-shaped enclosed kitchen in Other with a submerged sink, shaker cabinets, brown cabinets, composite countertops, white splashback, ceramic splashback, stainless steel appliances, an island, light hardwood flooring and beige floors.
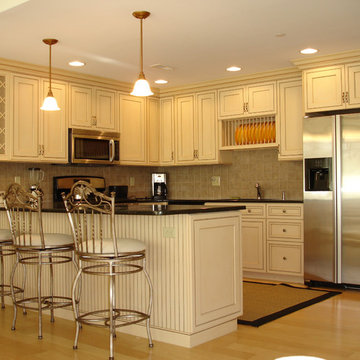
Design ideas for a medium sized traditional u-shaped kitchen/diner in Boston with raised-panel cabinets, beige cabinets, composite countertops, beige splashback, ceramic splashback, stainless steel appliances, light hardwood flooring, no island, a submerged sink and brown floors.

Design ideas for a medium sized contemporary u-shaped open plan kitchen in Other with blue splashback, an island, a submerged sink, flat-panel cabinets, medium wood cabinets, composite countertops, ceramic splashback, stainless steel appliances, marble flooring, grey floors and white worktops.
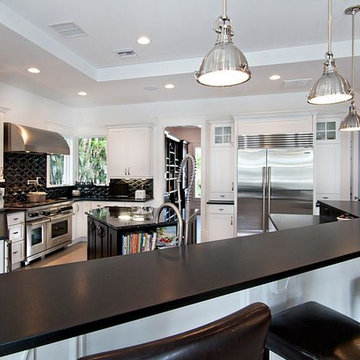
Kitchen featuring Absolute Black Granite counter top in a Leather Finish. With its sophisticated appearance and versatile design applications, Absolute Black granite has become the granite of choice for many homeowners and trade professionals. Because of its availability in a variety of finishes and tile and slab options, this material is ideal for kitchen countertops, bathroom vanities, flooring, and wall cladding.
Picture courtsey of Ron Rosenzweig Photography, Inc
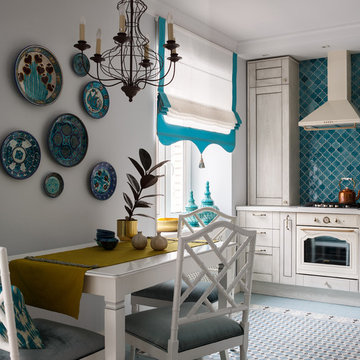
Михаил Лоскутов
Medium sized classic l-shaped open plan kitchen in Moscow with light wood cabinets, composite countertops, blue splashback, ceramic splashback, white appliances, ceramic flooring, no island, turquoise floors and shaker cabinets.
Medium sized classic l-shaped open plan kitchen in Moscow with light wood cabinets, composite countertops, blue splashback, ceramic splashback, white appliances, ceramic flooring, no island, turquoise floors and shaker cabinets.

Blue-green and white kitchen with timber details. recessed pull handles and kickers in contrasting colours.
Design ideas for a medium sized contemporary u-shaped open plan kitchen in Melbourne with a submerged sink, flat-panel cabinets, blue cabinets, composite countertops, grey splashback, ceramic splashback, black appliances, medium hardwood flooring, an island, beige floors and white worktops.
Design ideas for a medium sized contemporary u-shaped open plan kitchen in Melbourne with a submerged sink, flat-panel cabinets, blue cabinets, composite countertops, grey splashback, ceramic splashback, black appliances, medium hardwood flooring, an island, beige floors and white worktops.

Design ideas for a medium sized classic single-wall open plan kitchen in London with a belfast sink, shaker cabinets, yellow cabinets, composite countertops, white splashback, ceramic splashback, an island and black worktops.
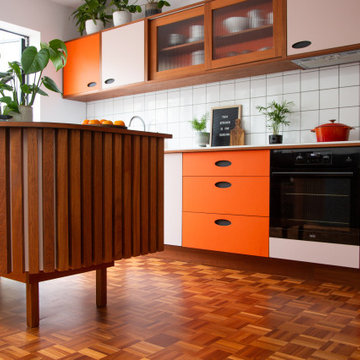
We were commissioned to design and build a new kitchen for this terraced side extension. The clients were quite specific about their style and ideas. After a few variations they fell in love with the floating island idea with fluted solid Utile. The Island top is 100% rubber and the main kitchen run work top is recycled resin and plastic. The cut out handles are replicas of an existing midcentury sideboard.
MATERIALS – Sapele wood doors and slats / birch ply doors with Forbo / Krion work tops / Flute glass.

Inspiration for a medium sized contemporary l-shaped open plan kitchen in Moscow with a submerged sink, glass-front cabinets, green cabinets, composite countertops, white splashback, ceramic splashback, stainless steel appliances, light hardwood flooring, beige worktops and no island.
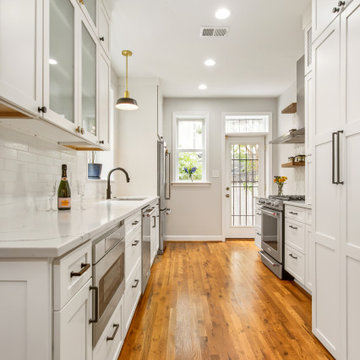
This classic all white kitchen, located in the U Street neighborhood of Washington DC, is like a breath of fresh air. We kept the clean color palette interesting by integrating a variety of different textures and celebrating the use of stained wood to warm up the space. Two windows, which were previously bricked in, were replaced to flood the kitchen in natural light. The floating shelves flanking the range are made from reclaimed barnwood sourced in North Carolina. A Cedar and Moss pendant over the kitchen sink adds the finishing touch.

Дина Александрова
Inspiration for a small contemporary l-shaped kitchen in Moscow with a single-bowl sink, dark wood cabinets, composite countertops, ceramic splashback, stainless steel appliances, ceramic flooring, blue floors, recessed-panel cabinets, blue splashback, no island and black worktops.
Inspiration for a small contemporary l-shaped kitchen in Moscow with a single-bowl sink, dark wood cabinets, composite countertops, ceramic splashback, stainless steel appliances, ceramic flooring, blue floors, recessed-panel cabinets, blue splashback, no island and black worktops.
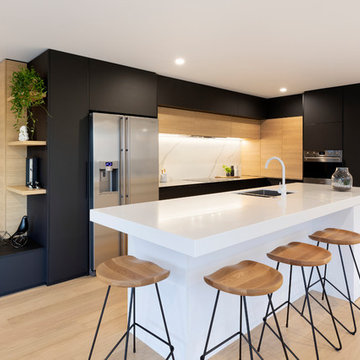
Amanda Aitken | www.aaphotography.co.nz
This is an example of a large contemporary l-shaped kitchen/diner in Other with a submerged sink, flat-panel cabinets, black cabinets, composite countertops, white splashback, ceramic splashback, stainless steel appliances, light hardwood flooring, an island, white worktops and beige floors.
This is an example of a large contemporary l-shaped kitchen/diner in Other with a submerged sink, flat-panel cabinets, black cabinets, composite countertops, white splashback, ceramic splashback, stainless steel appliances, light hardwood flooring, an island, white worktops and beige floors.

Jay Seldin
Photo of a medium sized eclectic u-shaped enclosed kitchen in San Francisco with black cabinets, multi-coloured splashback, stainless steel appliances, dark hardwood flooring, an island, brown floors, white worktops, a submerged sink, recessed-panel cabinets, composite countertops and ceramic splashback.
Photo of a medium sized eclectic u-shaped enclosed kitchen in San Francisco with black cabinets, multi-coloured splashback, stainless steel appliances, dark hardwood flooring, an island, brown floors, white worktops, a submerged sink, recessed-panel cabinets, composite countertops and ceramic splashback.
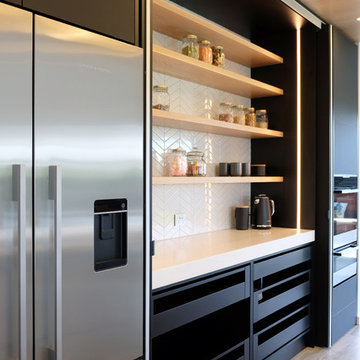
Photo of a medium sized retro galley open plan kitchen in Other with a single-bowl sink, flat-panel cabinets, black cabinets, composite countertops, white splashback, ceramic splashback, stainless steel appliances, ceramic flooring, an island, grey floors and white worktops.
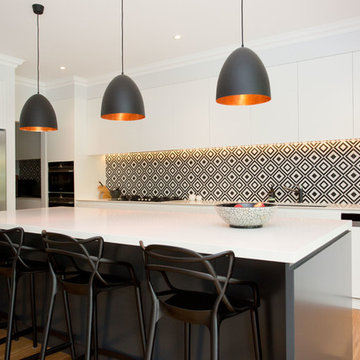
A sensational first floor addition and alterations to the existing dwelling, along with a new pool and landscaping design. The 1st floor addition featured bedrooms and bathrooms upstairs, whilst the new downstairs extension shows off a spacious, living, dining and kitchen area that spills onto the new back deck and backyard. We love the black and white tiled splash-back in the kitchen, along with the island bench, prep pantry and feature hanging lights. Open up the doors and you'll be standing on the new outdoor area with a BBQ and seating arrangement, looking over the new pool and backyard. The backyard is everything you need for the kids to keep busy, surrounded by a Lilly Pilly hedge, with Gardenias, and planter boxes above the grass with mature citrus trees. All plants were sourced from the Beecraft nursery and the citrus trees will look incredible in the Winter months of the year when they fruit.
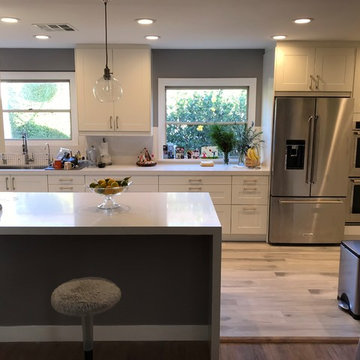
after
This is an example of a small modern galley kitchen in Los Angeles with a submerged sink, shaker cabinets, white cabinets, composite countertops, white splashback, ceramic splashback, stainless steel appliances, light hardwood flooring, a breakfast bar and white worktops.
This is an example of a small modern galley kitchen in Los Angeles with a submerged sink, shaker cabinets, white cabinets, composite countertops, white splashback, ceramic splashback, stainless steel appliances, light hardwood flooring, a breakfast bar and white worktops.

Designed by Bryan Anderson
This kitchen renovation was driven by a desire to create a space for semi-formal dining in a small eat-in kitchen. By removing an imposing central island with range, and expanding a perimeter dropped soffit, we created a well-proportioned space in which to center a table for gathering. The expanded soffit cleaned up awkward angles at the ceiling and implies a thickness to the wall from which the kitchen is carved out. Small, flexible appliances enable full cooking potential, and modular cabinets provide highly functional features in minimal space. Ebony stained base cabinets recede, white-washed upper cabinets and panels reflect light, large-format ceramic counters and backsplash withstand culinary abuse, European oak flooring and accents provide warmth, and all combine under a ceiling of metallic paper to envelop users and guests in functional comfort.
Construction by Showcase Renovations, Inc. and cabinetry by Puustelli USA
Photographs by Troy Thies
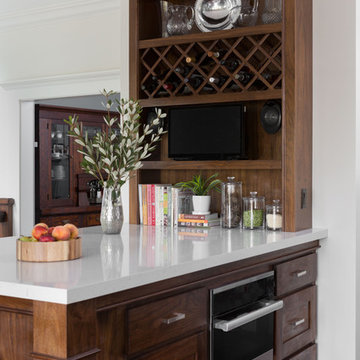
This is an example of a large traditional l-shaped kitchen/diner in San Francisco with a submerged sink, shaker cabinets, grey cabinets, composite countertops, white splashback, ceramic splashback, stainless steel appliances, dark hardwood flooring and an island.
Kitchen with Composite Countertops and Ceramic Splashback Ideas and Designs
4