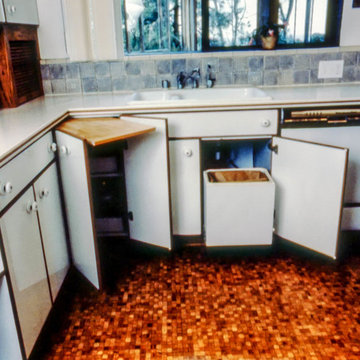Kitchen with Composite Countertops and Cork Flooring Ideas and Designs
Refine by:
Budget
Sort by:Popular Today
1 - 20 of 267 photos
Item 1 of 3

The brief was to create a feminine home suitable for parties and the client wanted to have a luxurious deco feel whilst remaining contemporary. We worked with a local Kitchen company Tomas Living to create the perfect space for our client in these ice cream colours.
The Gubi Beetle bar stools had a bespoke pink leather chosen to compliment the scheme.

traditional kitchen in SF
Photo of a medium sized classic l-shaped kitchen/diner in San Francisco with stainless steel appliances, metro tiled splashback, white cabinets, composite countertops, white splashback, an island, a built-in sink, shaker cabinets and cork flooring.
Photo of a medium sized classic l-shaped kitchen/diner in San Francisco with stainless steel appliances, metro tiled splashback, white cabinets, composite countertops, white splashback, an island, a built-in sink, shaker cabinets and cork flooring.
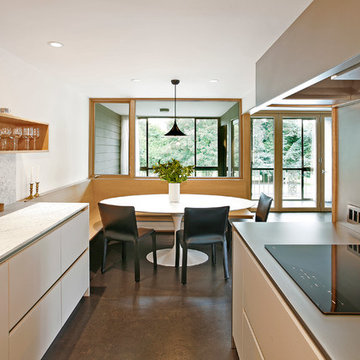
Inspiration for a medium sized retro l-shaped kitchen/diner in Seattle with a submerged sink, flat-panel cabinets, white cabinets, composite countertops, stainless steel appliances and cork flooring.

Design ideas for a medium sized urban grey and black u-shaped open plan kitchen in London with a built-in sink, flat-panel cabinets, black cabinets, composite countertops, green splashback, porcelain splashback, black appliances, cork flooring, an island, brown floors, black worktops and a feature wall.

Russell Campaigne
Photo of a small modern l-shaped open plan kitchen in New York with a submerged sink, flat-panel cabinets, red cabinets, composite countertops, metallic splashback, stainless steel appliances, cork flooring and no island.
Photo of a small modern l-shaped open plan kitchen in New York with a submerged sink, flat-panel cabinets, red cabinets, composite countertops, metallic splashback, stainless steel appliances, cork flooring and no island.
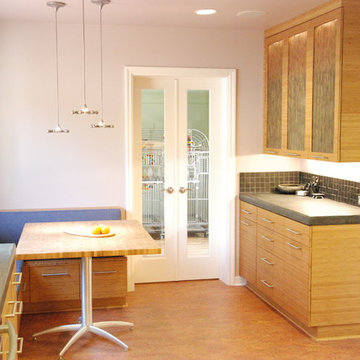
This was a Green Building project so wood materials has to be FSC Certified and NAUF. The amber bamboo used (which is horizontal grain run), is a sustainable wood. The The interiors are certified maple plywood. Low VOC clear water-based finish.
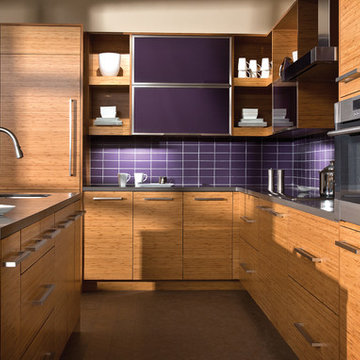
For this kitchen, we wanted to showcase a contemporary styled design featuring Dura Supreme’s Natural Bamboo with a Horizontal Grain pattern.
After selecting the wood species and finish for the cabinetry, we needed to select the rest of the finishes. Since we wanted the cabinetry to take the center stage we decided to keep the flooring and countertop colors neutral to accentuate the grain pattern and color of the Bamboo cabinets. We selected a mid-tone gray Corian solid surface countertop for both the perimeter and the kitchen island countertops. Next, we selected a smoky gray cork flooring which coordinates beautifully with both the countertops and the cabinetry.
For the backsplash, we wanted to add in a pop of color and selected a 3" x 6" subway tile in a deep purple to accent the Bamboo cabinetry.
Request a FREE Dura Supreme Brochure Packet:
http://www.durasupreme.com/request-brochure
Find a Dura Supreme Showroom near you today:
http://www.durasupreme.com/dealer-locator
To learn more about our Exotic Veneer options, go to: http://www.durasupreme.com/wood-species/exotic-veneers
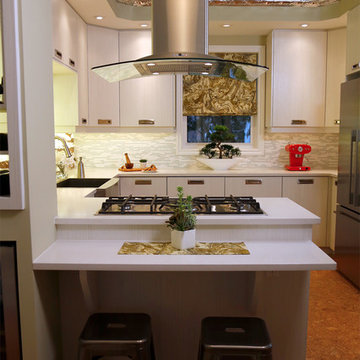
We created a regal kitchen space with plenty of cabinet space, state-of-the-art appliances, a stunning glass range hood, lots of spaces to store wine…and did we mention the LED lit, glowing onyx backsplash? Oh yeah, there’s that too! Designed and built by Paul Lafrance Design.
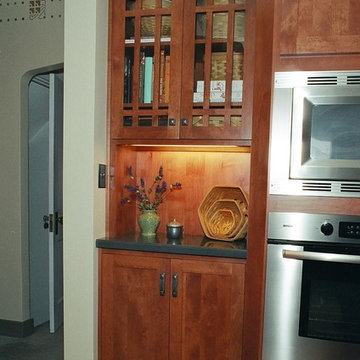
Prairie Mullion clear glass hutch cabinet / Built in stainless steel oven & microwave cabinet with clipped corner / Cornice crown moulding to the ceiling / Cork floor /
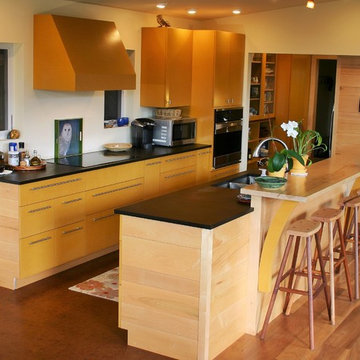
Valchromat and maple cabinets with Paperstone counter tops
Photo of a medium sized contemporary galley kitchen pantry in Burlington with a submerged sink, flat-panel cabinets, yellow cabinets, composite countertops, stainless steel appliances, cork flooring, an island and brown floors.
Photo of a medium sized contemporary galley kitchen pantry in Burlington with a submerged sink, flat-panel cabinets, yellow cabinets, composite countertops, stainless steel appliances, cork flooring, an island and brown floors.
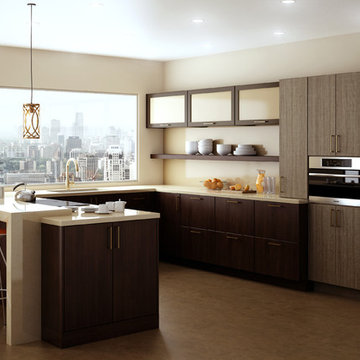
A Brush with Brass - The cool metal tones (stainless steel, nickel, chrome, etc.) that have outsold all other finishes on everything from decorative hardware to faucets to furniture have become so popular they have begun to look commonplace.
Warmer brass finishes (along with copper and bronze) have been moving in from the margins and are beginning to make a splash in high-end commercial projects and contemporary design. Brass offers a compelling and intriguingly fresh look, especially with a brushed finish that is different enough from the polished brass of the 70s to look brand new!
It always takes a few years before new trends fully develop and become part of mainstream interior design, but brushed brass looks are certainly gaining popularity. This Dura Supreme kitchen remodel, with it's sleek contemporary design style, utilizes brushed brass accents in lighting, decorative hardware and plumbing.
Request a FREE Dura Supreme Cabinetry Brochure Packet at:
http://www.durasupreme.com/request-brochure
Read more about this trend on our Blog at: " http://www.durasupreme.com/blog/brush-brass
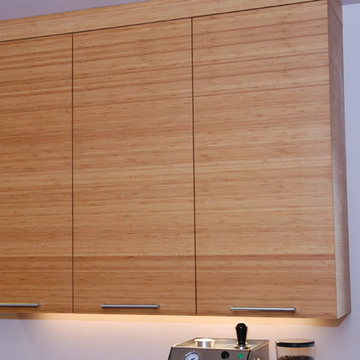
This was a Green Building project so wood materials has to be FSC Certified and NAUF. The amber bamboo used (which is horizontal grain run), is a sustainable wood. The The interiors are certified maple plywood. Low VOC clear water-based finish.
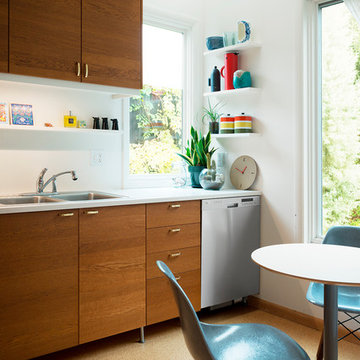
This is an example of a small contemporary single-wall kitchen/diner in Portland with a double-bowl sink, flat-panel cabinets, dark wood cabinets, composite countertops, stainless steel appliances, cork flooring and no island.
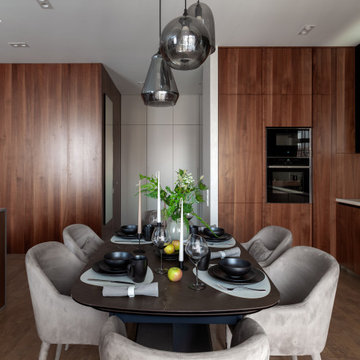
Large contemporary l-shaped open plan kitchen in Novosibirsk with an integrated sink, flat-panel cabinets, medium wood cabinets, composite countertops, white splashback, engineered quartz splashback, black appliances, cork flooring, no island and white worktops.
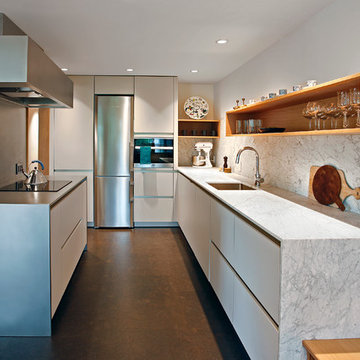
Photo of a medium sized midcentury l-shaped kitchen/diner in Seattle with a submerged sink, flat-panel cabinets, white cabinets, composite countertops, stainless steel appliances and cork flooring.
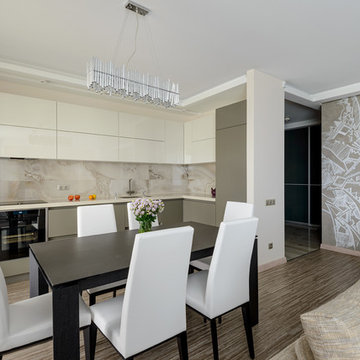
фотограф - Виталий Иванов
Inspiration for a medium sized contemporary l-shaped open plan kitchen in Novosibirsk with a submerged sink, flat-panel cabinets, beige cabinets, composite countertops, beige splashback, ceramic splashback, stainless steel appliances, cork flooring, no island, beige floors and beige worktops.
Inspiration for a medium sized contemporary l-shaped open plan kitchen in Novosibirsk with a submerged sink, flat-panel cabinets, beige cabinets, composite countertops, beige splashback, ceramic splashback, stainless steel appliances, cork flooring, no island, beige floors and beige worktops.
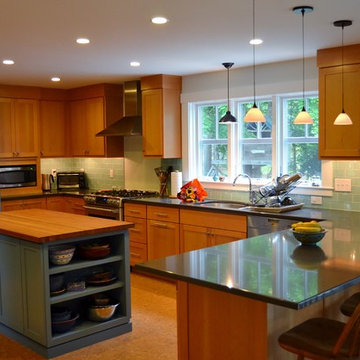
This beautifully handcrafted fir kitchen was built by J.Binnette Cabinetry and Pinsonneault Builders. The frameless construction and full overlay shaker door style are made of fir with a natural finish on the kitchen and a custom paint on the island. The homeowners wish for function was solved with many great elements in the kitchen, trash pull outs, drawer organizers, ample cabinet space and working areas. Their style was transitional and clean lines which was achieved using the lovely grain of natural fir.

В основе концептуальной идеи данного проекта заложен образ перламутровой раковины с ее чудесными переливами и непревзойденным муаровым свечением. Все оттенки ее сияния, переданные в перламутровой основе и стали палитрой для данного интерьера. На фартуке в кухне уложена натуральная перламутровая мозаика толщиной 2мм.
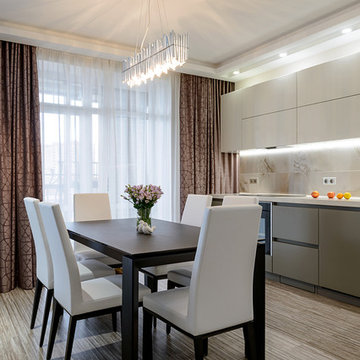
фотограф - Виталий Иванов
Photo of a medium sized contemporary l-shaped open plan kitchen in Novosibirsk with a submerged sink, flat-panel cabinets, beige cabinets, composite countertops, beige splashback, ceramic splashback, stainless steel appliances, cork flooring, no island, beige worktops and beige floors.
Photo of a medium sized contemporary l-shaped open plan kitchen in Novosibirsk with a submerged sink, flat-panel cabinets, beige cabinets, composite countertops, beige splashback, ceramic splashback, stainless steel appliances, cork flooring, no island, beige worktops and beige floors.
Kitchen with Composite Countertops and Cork Flooring Ideas and Designs
1
