Kitchen with Composite Countertops and Grey Worktops Ideas and Designs
Refine by:
Budget
Sort by:Popular Today
141 - 160 of 5,149 photos
Item 1 of 3

We chose a micro cement floor for this space, choosing a warm neutral that sat perfectly with the wall colour. This entire extension space was intended to feel like a bright and sunny contrast to the pattern and colour of the rest of the house. A sense of calm, space, and comfort exudes from the space. We chose linen and boucle fabrics for the furniture, continuing the restrained palette. The enormous sculptural kitchen is grounding the space, which we designed in collaboration with Roundhouse Design. However, to continue the sense of space and full-height ceiling scale, we colour-matched the kitchen wall cabinets with the wall paint colour. the base units were sprayed in farrow and ball 'Railings'.
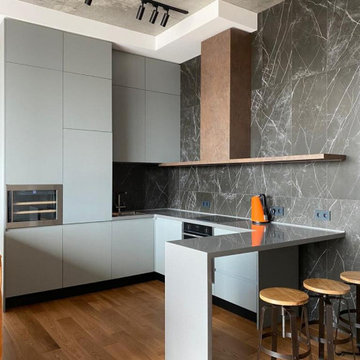
Photo of a small urban grey and brown u-shaped open plan kitchen in Moscow with a submerged sink, flat-panel cabinets, grey cabinets, composite countertops, black splashback, ceramic splashback, stainless steel appliances, medium hardwood flooring, orange floors, grey worktops and feature lighting.
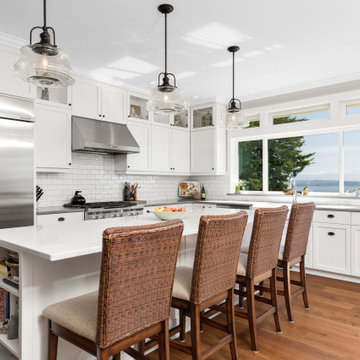
Photo of a medium sized nautical l-shaped kitchen in Seattle with a belfast sink, shaker cabinets, grey cabinets, composite countertops, white splashback, metro tiled splashback, stainless steel appliances, light hardwood flooring, an island and grey worktops.
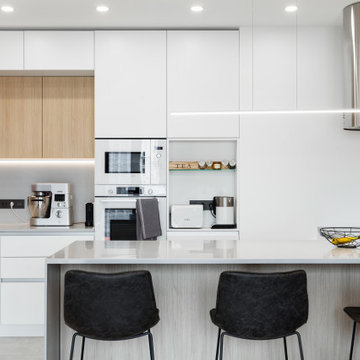
Кухня - Стильные кухни. Кухонная зона в двухкомнатной квартире.
Design ideas for a medium sized contemporary l-shaped open plan kitchen in Moscow with a submerged sink, flat-panel cabinets, white cabinets, composite countertops, grey splashback, white appliances, porcelain flooring, a breakfast bar, grey floors, grey worktops and a drop ceiling.
Design ideas for a medium sized contemporary l-shaped open plan kitchen in Moscow with a submerged sink, flat-panel cabinets, white cabinets, composite countertops, grey splashback, white appliances, porcelain flooring, a breakfast bar, grey floors, grey worktops and a drop ceiling.
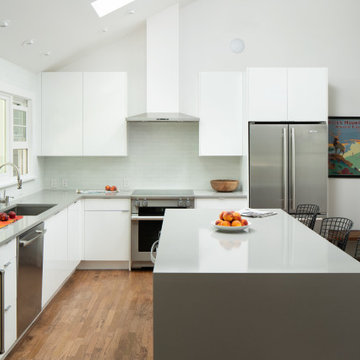
Design ideas for a large l-shaped kitchen in Denver with a submerged sink, flat-panel cabinets, white cabinets, composite countertops, white splashback, mosaic tiled splashback, stainless steel appliances, medium hardwood flooring, an island, brown floors and grey worktops.

An inviting colour palette and carefully zoned layout are key to this kitchen’s success. First, we decided to move the kitchen from a tiny room at the side of the property into a central area, previously used as a dining room, to create a space better suited to a family of five.
We also extended the room to provide more space and to afford panoramic views of the garden. We wanted to develop “zoning” ideas to maximise the practicality of the room for family life and to experiment with a darker, richer palette of materials than the usual light and white, to create a welcoming, warm space.
The layout is focussed around a large island, which does not include a sink or hob on its surface. This is the monolithic slab in the space, its simple design serving to amplify the beauty of the material it is made from; we chose an ultra-durable concrete-effect quartz to sweep across its top and down to the floor. The island links the other ‘components’ of the room: a distinct zone for washing up, opposite a cooking area, each fitted into niches created by structural pillars. Close to the dining table is a breakfast and drinks station, with boiling water tap, out of the way of the main working areas of the room.
Working with interior designer Clare Pascoe of Pascoe Interiors, we selected clean-lined cabinetry in inky blue and dark wood, creating a rich effect offset by a smoked wood floor and natural oak and blue stools. The stronger colours add character and definition, and accentuate the role of the kitchen as the heart of the home.
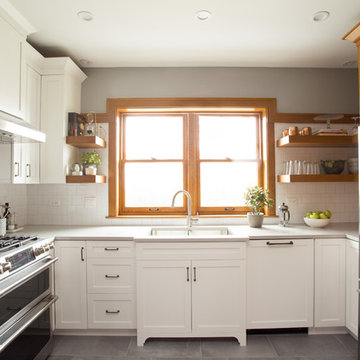
Adam Milton
Inspiration for a classic u-shaped kitchen in Chicago with a submerged sink, shaker cabinets, white cabinets, composite countertops, white splashback, porcelain splashback, stainless steel appliances, grey floors and grey worktops.
Inspiration for a classic u-shaped kitchen in Chicago with a submerged sink, shaker cabinets, white cabinets, composite countertops, white splashback, porcelain splashback, stainless steel appliances, grey floors and grey worktops.
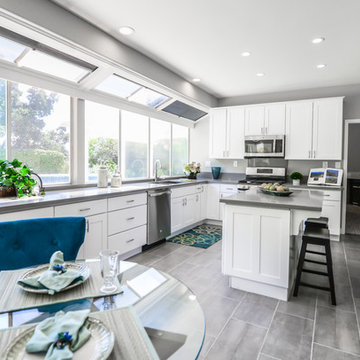
Medium sized classic l-shaped kitchen/diner in Los Angeles with a double-bowl sink, shaker cabinets, white cabinets, composite countertops, stainless steel appliances, an island and grey worktops.
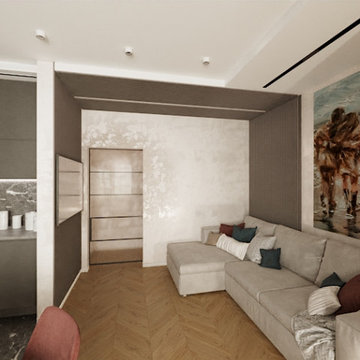
Минималистичный стиль! Максимальная вместимость!
Photo of a medium sized contemporary u-shaped open plan kitchen in Moscow with an integrated sink, flat-panel cabinets, medium wood cabinets, composite countertops, grey splashback, engineered quartz splashback, stainless steel appliances, light hardwood flooring, brown floors and grey worktops.
Photo of a medium sized contemporary u-shaped open plan kitchen in Moscow with an integrated sink, flat-panel cabinets, medium wood cabinets, composite countertops, grey splashback, engineered quartz splashback, stainless steel appliances, light hardwood flooring, brown floors and grey worktops.
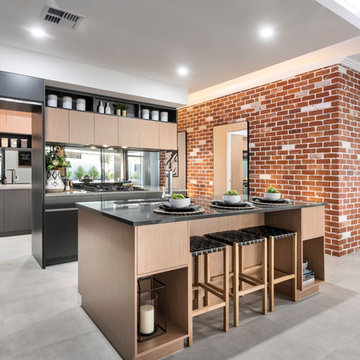
D-Max Photography
Medium sized contemporary galley open plan kitchen in Perth with a submerged sink, flat-panel cabinets, black cabinets, composite countertops, metallic splashback, mirror splashback, stainless steel appliances, ceramic flooring, an island, grey floors and grey worktops.
Medium sized contemporary galley open plan kitchen in Perth with a submerged sink, flat-panel cabinets, black cabinets, composite countertops, metallic splashback, mirror splashback, stainless steel appliances, ceramic flooring, an island, grey floors and grey worktops.
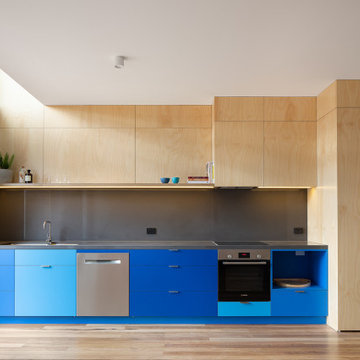
Fun blue kitchen full of life, plywood calms the blue down to balance the space
This is an example of a medium sized contemporary single-wall open plan kitchen in Melbourne with a built-in sink, flat-panel cabinets, blue cabinets, composite countertops, grey splashback, stone slab splashback, stainless steel appliances, medium hardwood flooring, no island and grey worktops.
This is an example of a medium sized contemporary single-wall open plan kitchen in Melbourne with a built-in sink, flat-panel cabinets, blue cabinets, composite countertops, grey splashback, stone slab splashback, stainless steel appliances, medium hardwood flooring, no island and grey worktops.
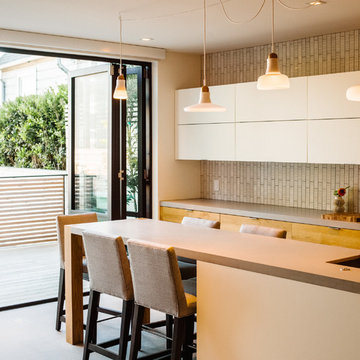
Inspiration for a medium sized modern l-shaped open plan kitchen in San Francisco with a submerged sink, flat-panel cabinets, light wood cabinets, composite countertops, grey splashback, matchstick tiled splashback, integrated appliances, an island, grey floors and grey worktops.
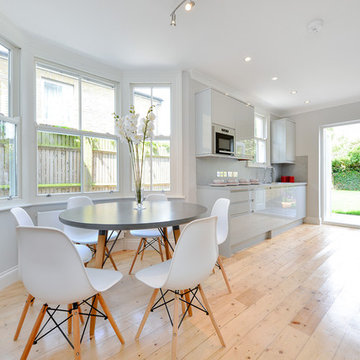
Renovation project of a three bedroom Victorian terraced house on Telegraph Hill, London.
Renovation works took place to create an enhanced feeling of wellbeing throughout. This included a new modern contemporary kitchen, enlarged first floor bathroom and new W.C. New double glazed timber sash windows were added to improve energy efficiency and reduce noise from the busy road. The original natural flooring was sanded and re-treated. Plasterwork was restored and electrics upgraded to create a more sustainable, energy efficient home. Exterior spaces were redesigned to create a new garden layout which would facilitate social interaction and incorporate bin storage.
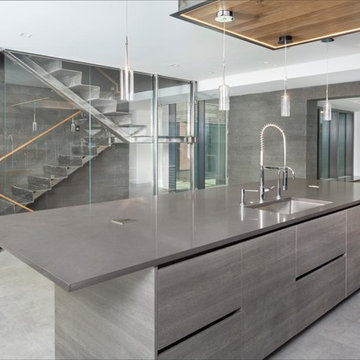
Medium sized modern single-wall enclosed kitchen in Denver with a submerged sink, flat-panel cabinets, black cabinets, composite countertops, metallic splashback, metal splashback, stainless steel appliances, concrete flooring, an island, grey floors and grey worktops.
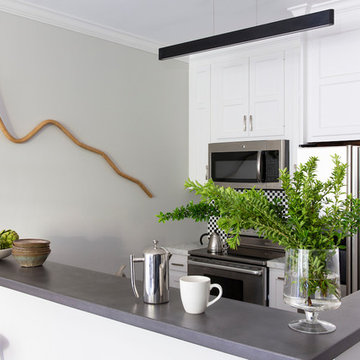
Vivian Johnson
This is an example of a small retro galley kitchen/diner in San Francisco with recessed-panel cabinets, white cabinets, composite countertops, multi-coloured splashback, mosaic tiled splashback, stainless steel appliances, dark hardwood flooring, a breakfast bar, brown floors and grey worktops.
This is an example of a small retro galley kitchen/diner in San Francisco with recessed-panel cabinets, white cabinets, composite countertops, multi-coloured splashback, mosaic tiled splashback, stainless steel appliances, dark hardwood flooring, a breakfast bar, brown floors and grey worktops.
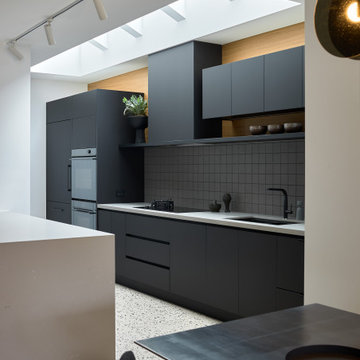
This well planned and designed industrial-style contemporary kitchen features Caesarstone benchtops, mosaic tile splashback, polished concrete flooring and black laminate which looks striking under the bank of skylights letting in the natural light.
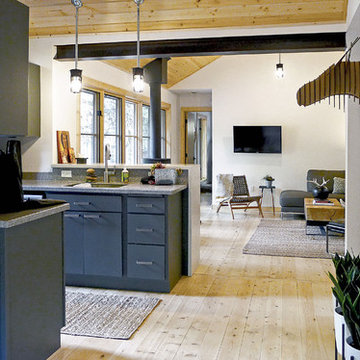
PHOTOS: JACOB HIXON http://www.hixsonstudio.com/
Photo of a small modern galley open plan kitchen in Other with a submerged sink, flat-panel cabinets, grey cabinets, grey splashback, stainless steel appliances, light hardwood flooring, a breakfast bar, beige floors, grey worktops and composite countertops.
Photo of a small modern galley open plan kitchen in Other with a submerged sink, flat-panel cabinets, grey cabinets, grey splashback, stainless steel appliances, light hardwood flooring, a breakfast bar, beige floors, grey worktops and composite countertops.
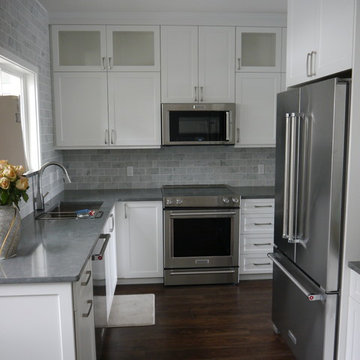
Thermofoil shaker cabinets in Satin White, Pental countertops in Blue Savoie polished, and Bedrosian backsplash tile in White Marble Carrara 3x6 honed
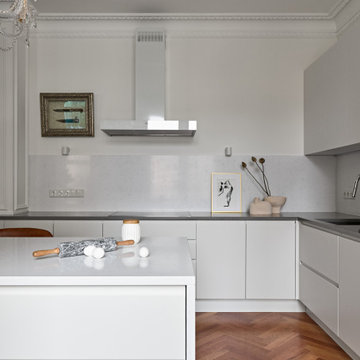
Кухня отделена перегородкой в стиле лофт, которая идеально сочетается с элементами классики: подвесной люстрой на потолке, картинами в классических рамах. Остров предназначен для быстрого примам пищи и завтраков.
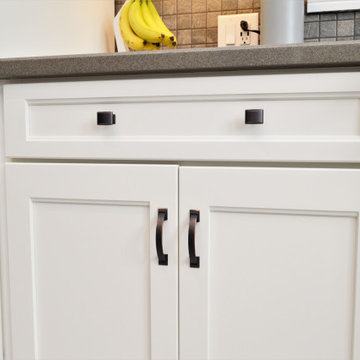
Cabinet Brand: Haas Signature Collection
Wood Species: Maple
Cabinet Finish: Bistro
Door Style: Verona
Counter tops: Corian, Large Bevel edge detail, Silt color
Kitchen with Composite Countertops and Grey Worktops Ideas and Designs
8