Kitchen with Composite Countertops and Grey Worktops Ideas and Designs
Refine by:
Budget
Sort by:Popular Today
121 - 140 of 5,149 photos
Item 1 of 3

Flat roof house extension with open plan kitchen done in high specification finishes. The project has high roof levels above common standards, Has addition of the either skylight and side window installation to allow as much daylight as possible. Sliding doors allow to have lovely view on the garden and provide easy access to it.
Open plan kitchen allow to enjoy family dinners and visitors warm welcome.
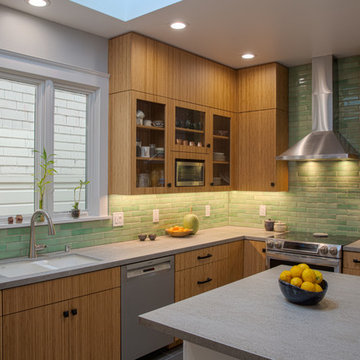
Design ideas for a contemporary u-shaped enclosed kitchen in San Francisco with a submerged sink, flat-panel cabinets, medium wood cabinets, composite countertops, green splashback, metro tiled splashback, stainless steel appliances, ceramic flooring, an island, grey floors and grey worktops.
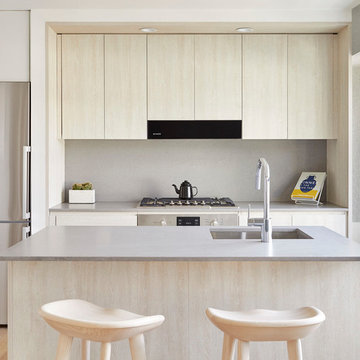
Photo of a small contemporary single-wall kitchen in New York with a submerged sink, flat-panel cabinets, light wood cabinets, composite countertops, grey splashback, stainless steel appliances, light hardwood flooring, an island, beige floors and grey worktops.
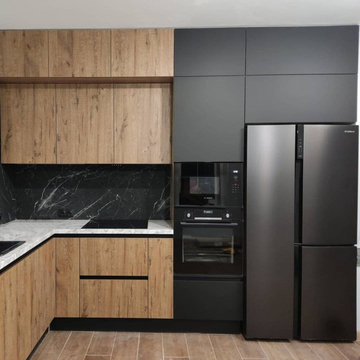
Улучшите дизайн своей кухни с помощью потрясающей угловой кухни в черно-коричневых тонах. Примите современную эстетику с темным и утонченным оттенком в интерьере вашей кухни. Произведите впечатление на своих гостей, показав свою лучшую посуду в шикарной стеклянной витрине, идеально подходящей для любой современной кухни.

This is an example of a mediterranean single-wall open plan kitchen in San Francisco with recessed-panel cabinets, distressed cabinets, composite countertops, multi-coloured splashback, ceramic splashback, black appliances, ceramic flooring, brown floors, grey worktops and exposed beams.
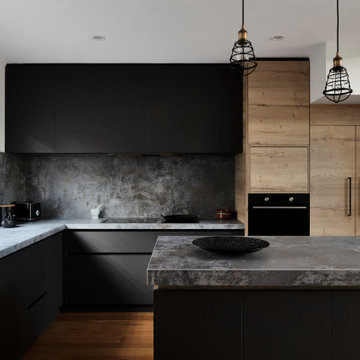
Kitchen space - after photo.
Features:
- Dual sink
- Integrated Fridge
- Seamless timber and matte black modern industrial cabinetry
- Industrial pendant lighting
- Matching black and stone kitchen appliances
- Mounted oven & dishwasher

Expansive urban l-shaped open plan kitchen in Perth with a single-bowl sink, composite countertops, grey splashback, matchstick tiled splashback, stainless steel appliances, ceramic flooring, grey floors, grey worktops, flat-panel cabinets, light wood cabinets, an island and a wood ceiling.

Bespoke kitchen design - pill shaped fluted island with ink blue wall cabinetry. Zellige tiles clad the shelves and chimney breast, paired with patterned encaustic floor tiles.

This is an example of a small industrial grey and brown u-shaped open plan kitchen in Moscow with a submerged sink, flat-panel cabinets, grey cabinets, composite countertops, black splashback, ceramic splashback, stainless steel appliances, medium hardwood flooring, orange floors, grey worktops and feature lighting.
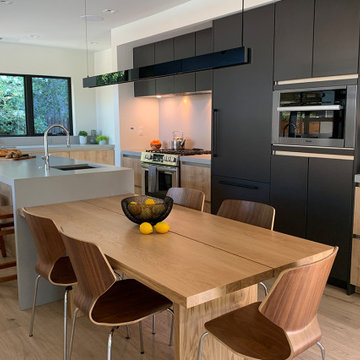
For this rare build, we co-remodeled with the client, an architect who came to us looking for a kitchen-expert to match the new home design.
They were creating a warm, tactile, Scandi-Modern aesthetic, so we sourced organic materials and contrasted them with dark, industrial components.
Simple light grey countertops and white walls were paired with thick, clean drawers and shelves and flanked slick graphite grey cabinets. The island mirrored the countertops and drawers and was married with a large, slab-legged wooden table and darker wood chairs.
Finally, a slim, long hanging light echoed the graphite grey cabinets and created a line of vision that pointed to the kitchen’s large windows that displayed a lush, green exterior.
Together, the space felt at once contemporary and natural.
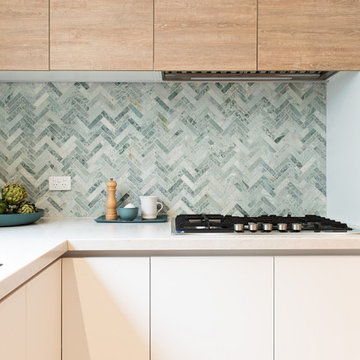
Stunning heringbone splashback perfectly enhances the cabinetry and overhead laminate cabinets.
Large modern kitchen/diner in Melbourne with a double-bowl sink, open cabinets, white cabinets, composite countertops, green splashback, porcelain splashback, stainless steel appliances, medium hardwood flooring, an island, beige floors and grey worktops.
Large modern kitchen/diner in Melbourne with a double-bowl sink, open cabinets, white cabinets, composite countertops, green splashback, porcelain splashback, stainless steel appliances, medium hardwood flooring, an island, beige floors and grey worktops.
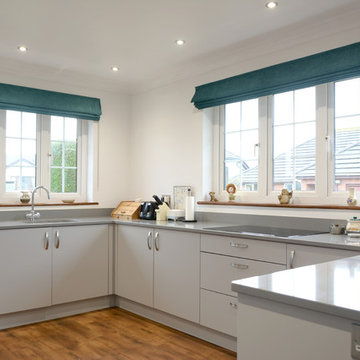
Following building works to connect the existing kitchen and dining space, Now Kitchens worked with the clients to create a light, modern design that maximised the space. The light greys reflected the modern theme of the rest of the home, whilst providing a softer tone to contrast against the natural wooden floors. A full suite of NEFF appliances completed the space.
Design notes:
Kitchen & Utility room units:
Masterclass Sutton Silk in Light Grey.
Portland Oak cabinet interiors.
Stainless Steel handles.
Worktop:
Santamargarita Carnia Quartzstone worktop 30mm, 20mm upstands, square polished edges.
Equipment:
Neff Compact Oven With Microwave, Single Oven (Circotherm), Flexinduction Hob, Tall Built In Single Door Freezer, Warming Drawer, Built Under Single Door Fridge, Fully Integrated 60cm Dishwasher.
600 space tower larder.
Pull out bin system .
Tap & Sink: Blanco.
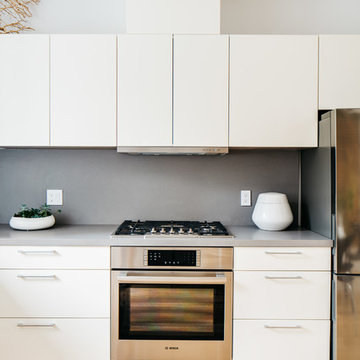
This is an example of a medium sized modern l-shaped kitchen/diner in San Francisco with a submerged sink, flat-panel cabinets, white cabinets, composite countertops, grey splashback, stone slab splashback, stainless steel appliances, light hardwood flooring, no island and grey worktops.
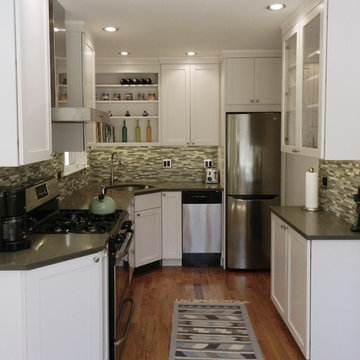
Inspiration for a small traditional u-shaped kitchen in New York with a submerged sink, shaker cabinets, white cabinets, composite countertops, multi-coloured splashback, glass tiled splashback, stainless steel appliances, medium hardwood flooring, no island, brown floors and grey worktops.

As at Cale Street, we worked with Mowlem & Co on the design of the kitchen. This is located directly beneath the strip of glazing in the living room floor.
Photographer: Bruce Hemming
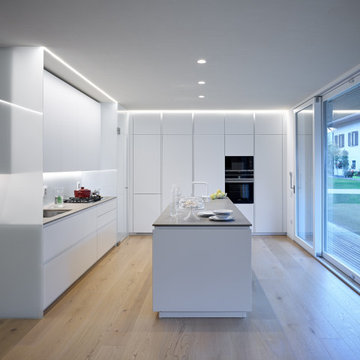
Inspiration for a scandinavian kitchen/diner in Other with beaded cabinets, white cabinets, composite countertops, medium hardwood flooring, an island, beige floors and grey worktops.
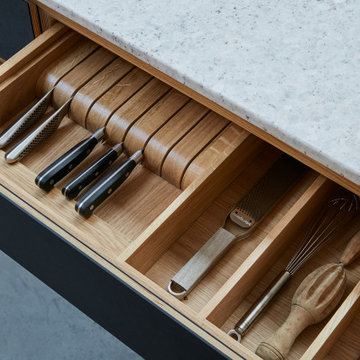
Photo of a medium sized contemporary single-wall kitchen/diner in London with a built-in sink, flat-panel cabinets, light wood cabinets, composite countertops, grey splashback, marble splashback, integrated appliances, lino flooring, an island, grey floors and grey worktops.

We went dark on the cabinets to integrate with the rest of the house, added a traditional runner with colors that tie in the dining room and lots of earth-toned, hand-made accessories to soften the kitchen and make it more approachable.
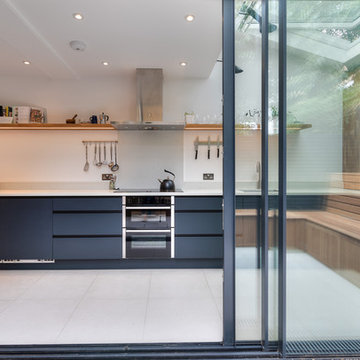
The L shaped kitchen relates visually to the sliding doors in the front. The doors open to the external patio creating a direct relationship between inside and outside. The full height units on the right hand side are veneered.
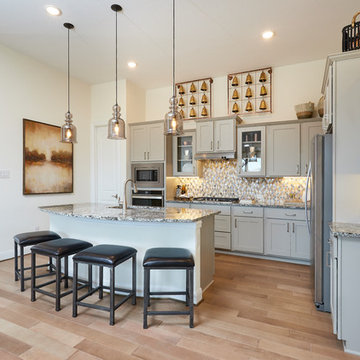
Design ideas for a medium sized classic l-shaped kitchen in Austin with a submerged sink, grey cabinets, multi-coloured splashback, mosaic tiled splashback, stainless steel appliances, an island, brown floors, grey worktops, recessed-panel cabinets, light hardwood flooring and composite countertops.
Kitchen with Composite Countertops and Grey Worktops Ideas and Designs
7