Kitchen with Composite Countertops and Stone Slab Splashback Ideas and Designs
Refine by:
Budget
Sort by:Popular Today
121 - 140 of 2,995 photos
Item 1 of 3
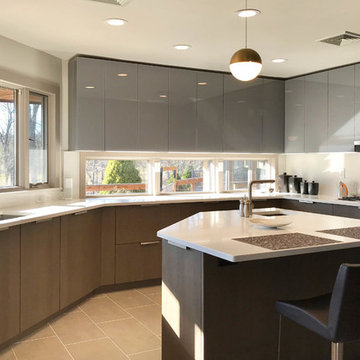
Modern kitchen in rural NJ featuring oak veneer cabinets with painted glass upper cupboards. European kitchen cabinetry is the core of this contemporary design, providing ample storage, functionality, and aestetics.
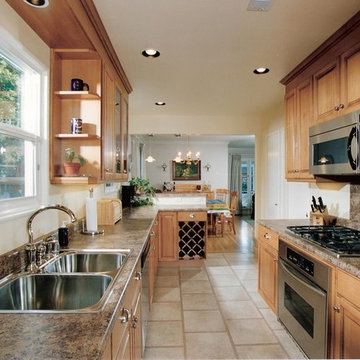
Cabinets by Canyon Creek. Dave Adams Photographer
Design ideas for a small classic galley kitchen/diner in Sacramento with a double-bowl sink, raised-panel cabinets, medium wood cabinets, composite countertops, multi-coloured splashback, stainless steel appliances, ceramic flooring, no island and stone slab splashback.
Design ideas for a small classic galley kitchen/diner in Sacramento with a double-bowl sink, raised-panel cabinets, medium wood cabinets, composite countertops, multi-coloured splashback, stainless steel appliances, ceramic flooring, no island and stone slab splashback.
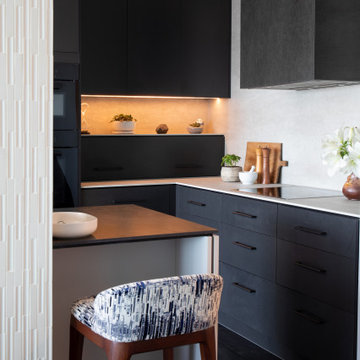
Sometimes a project starts with a statement piece. The inspiration and centrepiece for this apartment was a pendant light sourced from France. The Vertigo Light is reminiscent of a ladies’ racing day hat, so the drama and glamour of a day at the races was the inspiration for all other design decisions. I used colour to create drama, with rich, deep hues offset with more neutral greys to add layers of interest and occasional moments of wow.
The floor – another bespoke element – combines functionality with visual appeal to meet the brief of having a sense of walking on clouds, while functionally disguising pet hair.
Storage was an essential part in this renovation and clever solutions were identified for each room. Apartment living always brings some storage constraints, so achieving space saving solutions with efficient design is key to success.
Rotating the kitchen achieved the open floor plan requested, and brought light and views into every room, opening the main living area to create a wonderful sense of space.
A juxtaposition of lineal design and organic shapes has resulted in a dramatic inner city apartment with a sense of warmth and homeliness that resonated with the clients.
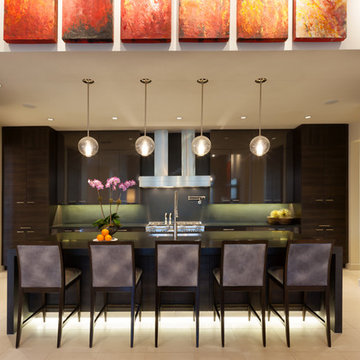
Connie Anderson
Design ideas for a large contemporary u-shaped open plan kitchen in Houston with porcelain flooring, white floors, a submerged sink, flat-panel cabinets, dark wood cabinets, composite countertops, green splashback, stone slab splashback, stainless steel appliances and an island.
Design ideas for a large contemporary u-shaped open plan kitchen in Houston with porcelain flooring, white floors, a submerged sink, flat-panel cabinets, dark wood cabinets, composite countertops, green splashback, stone slab splashback, stainless steel appliances and an island.
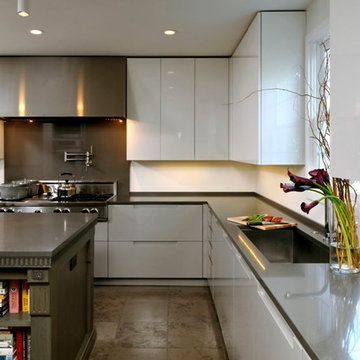
Alexandria, Virginia Modern Kitchen Design by #JGKB. Photography by Bob Narod. http://www.gilmerkitchens.com/
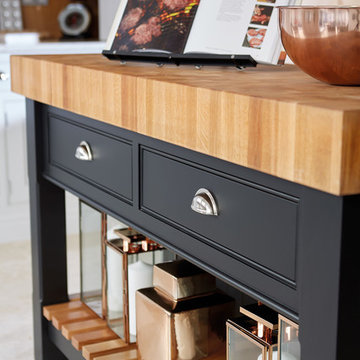
This sleek black island with Natural Oak integrated chopping block is painted in Tom Howley's bespoke paint colour Nightshade and the surrounding cabinetry is painted in TH Honesty. The modern appliances ensure this fully functional kitchen lives up to it's contemporary shaker brief.
Photographer: Alistair Rowe
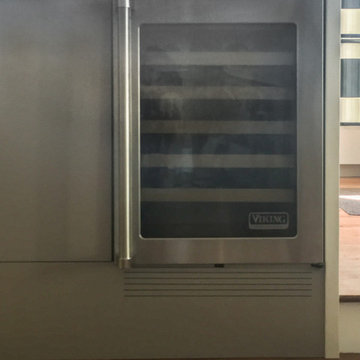
Photo: Rebecca Quandt
Inspiration for a medium sized modern galley enclosed kitchen in Los Angeles with a submerged sink, flat-panel cabinets, grey cabinets, composite countertops, white splashback, stone slab splashback, stainless steel appliances, medium hardwood flooring and an island.
Inspiration for a medium sized modern galley enclosed kitchen in Los Angeles with a submerged sink, flat-panel cabinets, grey cabinets, composite countertops, white splashback, stone slab splashback, stainless steel appliances, medium hardwood flooring and an island.
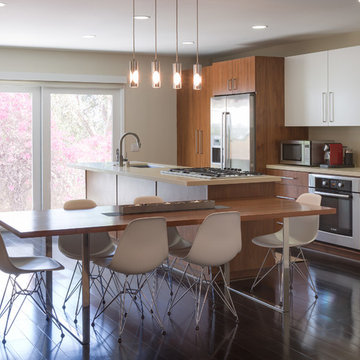
©Teague Hunziker
Inspiration for a small classic single-wall kitchen/diner in Los Angeles with a submerged sink, flat-panel cabinets, medium wood cabinets, composite countertops, beige splashback, stone slab splashback, stainless steel appliances, dark hardwood flooring, an island and beige worktops.
Inspiration for a small classic single-wall kitchen/diner in Los Angeles with a submerged sink, flat-panel cabinets, medium wood cabinets, composite countertops, beige splashback, stone slab splashback, stainless steel appliances, dark hardwood flooring, an island and beige worktops.

Custom european style cabinets, hidden kitchen concept, procelain walls, white on white modern kitchen
Photo of a large modern kitchen/diner in San Francisco with a submerged sink, flat-panel cabinets, white cabinets, composite countertops, white splashback, stone slab splashback, black appliances, an island and white worktops.
Photo of a large modern kitchen/diner in San Francisco with a submerged sink, flat-panel cabinets, white cabinets, composite countertops, white splashback, stone slab splashback, black appliances, an island and white worktops.
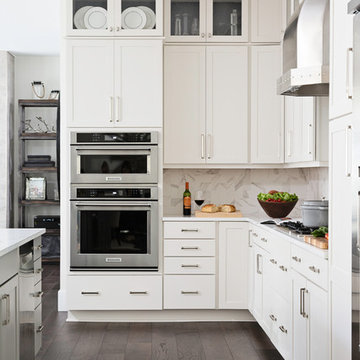
Photo of a medium sized traditional l-shaped kitchen/diner in Orlando with a submerged sink, shaker cabinets, white cabinets, composite countertops, white splashback, stone slab splashback, stainless steel appliances, dark hardwood flooring, an island, brown floors and white worktops.
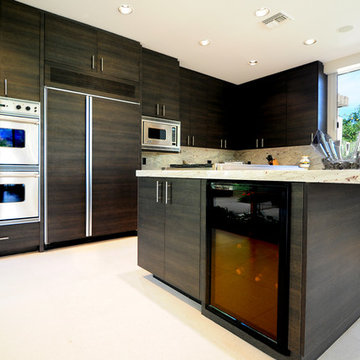
Adriana Ortiz
Photo of an expansive modern l-shaped kitchen/diner in Other with a submerged sink, flat-panel cabinets, black cabinets, composite countertops, multi-coloured splashback, stone slab splashback, stainless steel appliances, ceramic flooring and an island.
Photo of an expansive modern l-shaped kitchen/diner in Other with a submerged sink, flat-panel cabinets, black cabinets, composite countertops, multi-coloured splashback, stone slab splashback, stainless steel appliances, ceramic flooring and an island.
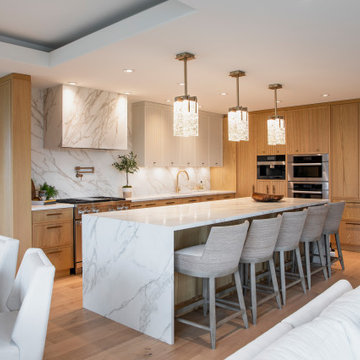
This open kitchen features custom designed/built light wood cabinets with beaded door inset patterning. Marble slab porcelain counters and backsplash add texture and colour to the space while offering an extremely durable surface. Stunning cast glass pendant lights illuminate the large island.

Medium sized contemporary l-shaped enclosed kitchen in Dallas with a submerged sink, shaker cabinets, medium wood cabinets, white splashback, stone slab splashback, integrated appliances, light hardwood flooring, an island, beige floors, white worktops and composite countertops.
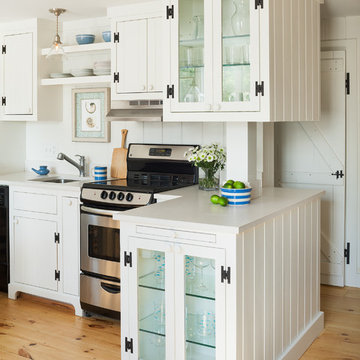
This is an example of a small beach style l-shaped kitchen/diner in Boston with a submerged sink, glass-front cabinets, white cabinets, composite countertops, white splashback, stone slab splashback, stainless steel appliances, light hardwood flooring and no island.
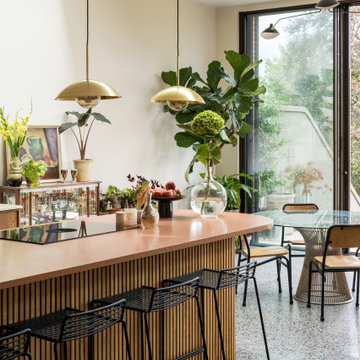
Contemporary kitchen with terrazzo floor and island
Design ideas for a medium sized l-shaped kitchen in London with an integrated sink, recessed-panel cabinets, medium wood cabinets, composite countertops, beige splashback, stone slab splashback, ceramic flooring, grey floors, pink worktops and an island.
Design ideas for a medium sized l-shaped kitchen in London with an integrated sink, recessed-panel cabinets, medium wood cabinets, composite countertops, beige splashback, stone slab splashback, ceramic flooring, grey floors, pink worktops and an island.
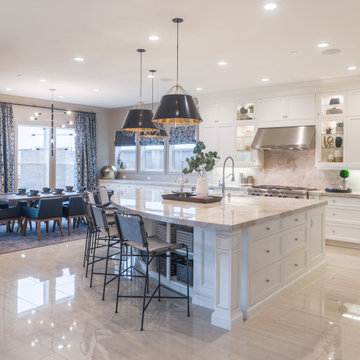
This chic/contemporary kitchen was designed for a working mom. After a long day of work she loves to have friends over & sip champagne and wine in this open concept space, while still being able to see her children. In this space, you will also see the formal family room, living room and the dining room. The Large island and open concept kitchen/dining room make it easy for the client to entertain throughout the whole space. The pendants & chandelier give the space character & plenty of functional light.
JL Interiors is a LA-based creative/diverse firm that specializes in residential interiors. JL Interiors empowers homeowners to design their dream home that they can be proud of! The design isn’t just about making things beautiful; it’s also about making things work beautifully. Contact us for a free consultation Hello@JLinteriors.design _ 310.390.6849_ www.JLinteriors.design
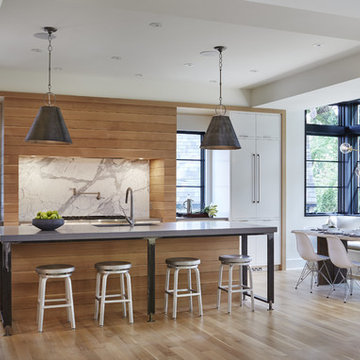
Corey Gaffer Photography
Photo of a contemporary galley kitchen/diner in Minneapolis with a submerged sink, flat-panel cabinets, white cabinets, white splashback, light hardwood flooring, an island, composite countertops, stone slab splashback and integrated appliances.
Photo of a contemporary galley kitchen/diner in Minneapolis with a submerged sink, flat-panel cabinets, white cabinets, white splashback, light hardwood flooring, an island, composite countertops, stone slab splashback and integrated appliances.

This is an example of a large traditional u-shaped kitchen/diner in San Francisco with a submerged sink, shaker cabinets, white cabinets, white splashback, stone slab splashback, light hardwood flooring, an island, beige floors, white worktops, composite countertops and integrated appliances.
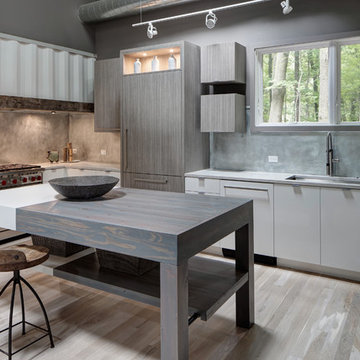
The peeks of container throughout the home are a nod to its signature architectural detail. Bringing the outdoors in was also important to the homeowners and the designers were able to harvest trees from the property to use throughout the home. Natural light pours into the home during the day from the many purposefully positioned windows, but the LED accents and extraordinary hand-made fixtures sprinkled throughout act as art pieces and set the retreat aglow in the evening hours. Moving right through to the home’s open living and kitchen area allows for easy entertaining.
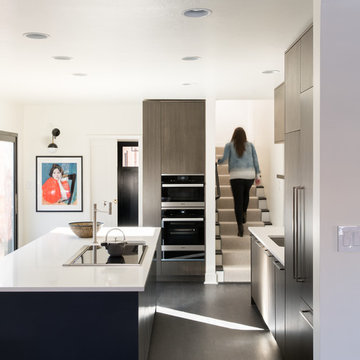
Location: Denver, CO, USA
THE CHALLENGE: Transform an outdated and compartmentalized 1950’s era home into an open, light filled, modern residence fit for a young and growing family.
THE SOLUTION: Juxtaposition was the name of the game. Dark floors contrast light walls; small spaces are enlarged by clean layouts; soft textures balance hard surfaces. Balanced opposites create a composed, family friendly residence.
Dado Interior Design
David Lauer Photography
Kitchen with Composite Countertops and Stone Slab Splashback Ideas and Designs
7