Kitchen with Composite Countertops and Stone Slab Splashback Ideas and Designs
Refine by:
Budget
Sort by:Popular Today
161 - 180 of 2,995 photos
Item 1 of 3
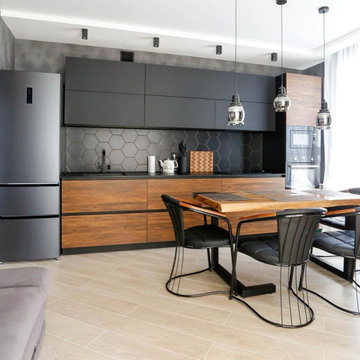
Эта прямая кухня — прекрасный образец современного стиля лофт. Кухня с деревянными фасадами и темной гаммой одновременно теплая и современная. Средний размер и графитовый цвет создают гладкий вид, а отсутствие ручек придает минималистский вид.
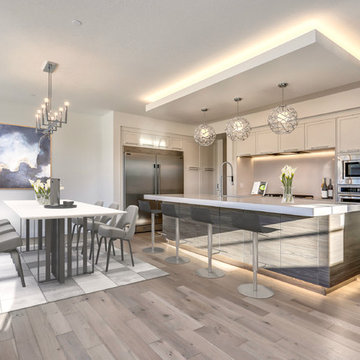
Design ideas for a large traditional l-shaped open plan kitchen in Calgary with a submerged sink, shaker cabinets, white cabinets, composite countertops, white splashback, stone slab splashback, stainless steel appliances, light hardwood flooring, an island and brown floors.
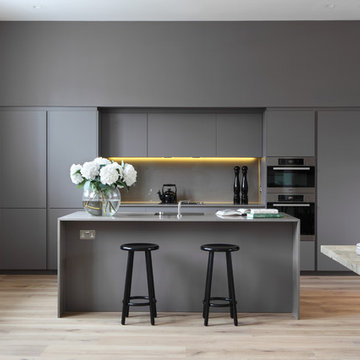
Photo of a contemporary single-wall kitchen/diner in London with an integrated sink, flat-panel cabinets, grey cabinets, composite countertops, grey splashback, stone slab splashback, light hardwood flooring and an island.

Custom cabinets and timeless furnishings create this striking mountain modern kitchen. Stainless appliances with black accent details and modern lighting fixtures contrast with the distressed cabinet finish and wood flooring. Creating a space that is at once comfortable and modern.
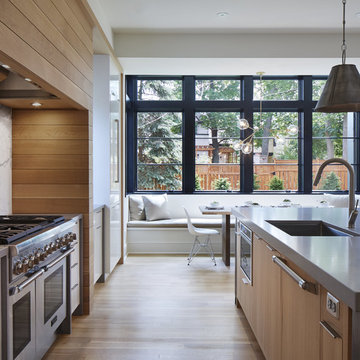
Corey Gaffer Photography
Photo of a classic galley kitchen/diner in Minneapolis with a submerged sink, flat-panel cabinets, white cabinets, composite countertops, white splashback, stone slab splashback, light hardwood flooring, an island and stainless steel appliances.
Photo of a classic galley kitchen/diner in Minneapolis with a submerged sink, flat-panel cabinets, white cabinets, composite countertops, white splashback, stone slab splashback, light hardwood flooring, an island and stainless steel appliances.
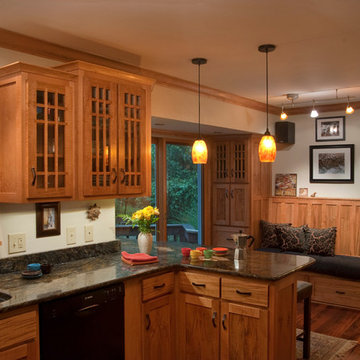
Dale Dong Photography
Design ideas for a medium sized traditional u-shaped kitchen/diner in Cleveland with a double-bowl sink, raised-panel cabinets, light wood cabinets, composite countertops, grey splashback, stone slab splashback, stainless steel appliances, medium hardwood flooring and no island.
Design ideas for a medium sized traditional u-shaped kitchen/diner in Cleveland with a double-bowl sink, raised-panel cabinets, light wood cabinets, composite countertops, grey splashback, stone slab splashback, stainless steel appliances, medium hardwood flooring and no island.

What was once a confused mixture of enclosed rooms, has been logically transformed into a series of well proportioned spaces, which seamlessly flow between formal, informal, living, private and outdoor activities.
Opening up and connecting these living spaces, and increasing access to natural light has permitted the use of a dark colour palette. The finishes combine natural Australian hardwoods with synthetic materials, such as Dekton porcelain and Italian vitrified floor tiles
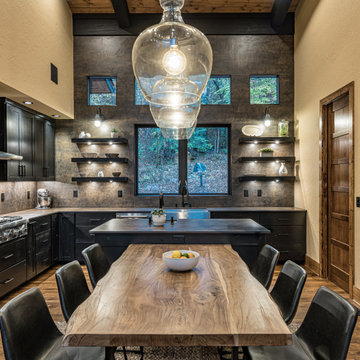
This gorgeous modern home sits along a rushing river and includes a separate enclosed pavilion. Distinguishing features include the mixture of metal, wood and stone textures throughout the home in hues of brown, grey and black.
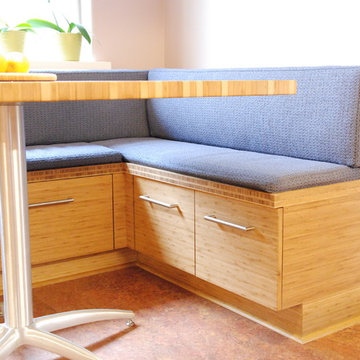
This was a Green Building project so wood materials has to be FSC Certified and NAUF. The amber bamboo used (which is horizontal grain run), is a sustainable wood. The The interiors are certified maple plywood. Low VOC clear water-based finish.

This contemporary kitchen was designed and installed by KCA as part of a renovation of the garden apartment in a Grade II listed property in New Town, Edinburgh by Barclay Interiors. The project has been shortlisted for an International Design and Architecture award.
As space was limited, the kitchen is built along one wall with two large windows to allow natural light to flow into the space. The light colour scheme ensures that the kitchen feels bright and also complements the overall interior design style of the apartment. Open shelving creates practical storage space, whilst creating an area to display objects and accessories that add personality to the kitchen.
The polished white Macaubus worktops complement the light colour scheme whilst adding interest and the horizontal veining enhances the feeling of space. As the apartment is a luxury holiday rental, the kitchen had to be easy to maintain and highly durable so handleless, laminate cabinetry was chosen.
To maintain the minimalist design, many of the appliances were integrated to hide them away with only the Siemens oven and induction hob on show. The kitchen cleverly conceals a fridge, washing machine and extractor, making this a compact yet highly functional kitchen.
Photography by James Balston Photography.

As part of a housing development surrounding Donath Lake, this Passive House in Colorado home is striking with its traditional farmhouse contours and estate-like French chateau appeal. The vertically oriented design features steeply pitched gable roofs and sweeping details giving it an asymmetrical aesthetic. The interior of the home is centered around the shared spaces, creating a grand family home. The two-story living room connects the kitchen, dining, outdoor patios, and upper floor living. Large scale windows match the stately proportions of the home with 8’ tall windows and 9’x9’ curtain wall windows, featuring tilt-turn windows within for approachable function. Black frames and grids appeal to the modern French country inspiration highlighting each opening of the building’s envelope.

Inspiration for a medium sized retro galley kitchen in DC Metro with a submerged sink, flat-panel cabinets, dark wood cabinets, composite countertops, white splashback, stone slab splashback, stainless steel appliances, light hardwood flooring, an island, beige floors and white worktops.
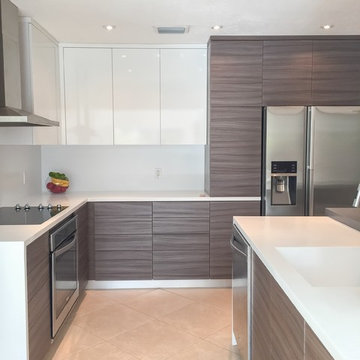
Designer White Corian countertops and backsplash. Designed by IDAS Architecture + Design
This is an example of a medium sized modern l-shaped open plan kitchen in Miami with composite countertops, an integrated sink, flat-panel cabinets, medium wood cabinets, white splashback, stone slab splashback, stainless steel appliances, ceramic flooring, an island, beige floors and grey worktops.
This is an example of a medium sized modern l-shaped open plan kitchen in Miami with composite countertops, an integrated sink, flat-panel cabinets, medium wood cabinets, white splashback, stone slab splashback, stainless steel appliances, ceramic flooring, an island, beige floors and grey worktops.
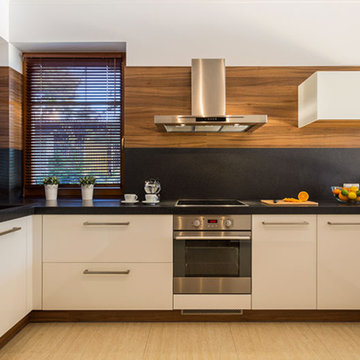
This is an example of a medium sized contemporary u-shaped kitchen/diner in Philadelphia with a double-bowl sink, flat-panel cabinets, white cabinets, composite countertops, black splashback, stone slab splashback, stainless steel appliances, light hardwood flooring, a breakfast bar and beige floors.
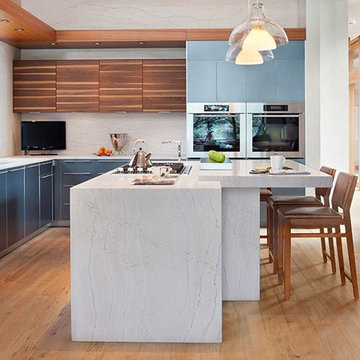
www.cambriausa.com
This is an example of a large contemporary l-shaped kitchen/diner in Raleigh with a double-bowl sink, raised-panel cabinets, stainless steel cabinets, composite countertops, white splashback, stone slab splashback, stainless steel appliances, light hardwood flooring and an island.
This is an example of a large contemporary l-shaped kitchen/diner in Raleigh with a double-bowl sink, raised-panel cabinets, stainless steel cabinets, composite countertops, white splashback, stone slab splashback, stainless steel appliances, light hardwood flooring and an island.
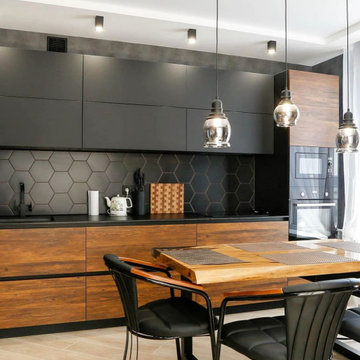
Эта прямая кухня — прекрасный образец современного стиля лофт. Кухня с деревянными фасадами и темной гаммой одновременно теплая и современная. Средний размер и графитовый цвет создают гладкий вид, а отсутствие ручек придает минималистский вид.
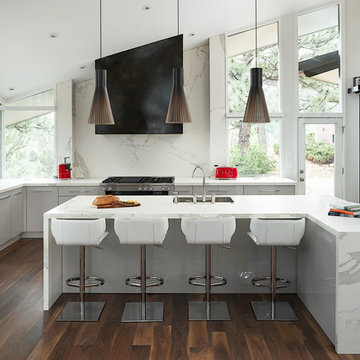
Modern l-shaped kitchen in Denver with a submerged sink, flat-panel cabinets, grey cabinets, composite countertops, white splashback, stone slab splashback, integrated appliances, dark hardwood flooring, an island, brown floors and white worktops.
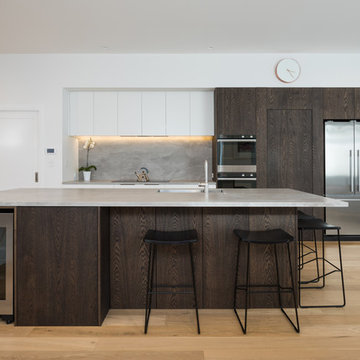
Mark Scowen Photography
Photo of a large contemporary single-wall kitchen/diner in Auckland with an island, a double-bowl sink, flat-panel cabinets, dark wood cabinets, composite countertops, grey splashback, stone slab splashback, stainless steel appliances, light hardwood flooring, grey worktops and beige floors.
Photo of a large contemporary single-wall kitchen/diner in Auckland with an island, a double-bowl sink, flat-panel cabinets, dark wood cabinets, composite countertops, grey splashback, stone slab splashback, stainless steel appliances, light hardwood flooring, grey worktops and beige floors.
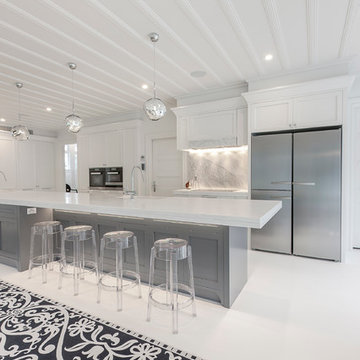
Fridge is Miele double door. Island seating is from Kartell - Ghost Stools. Photography by Kallan MacLeod
This is an example of an expansive classic galley kitchen/diner in Auckland with a belfast sink, recessed-panel cabinets, white cabinets, composite countertops, multi-coloured splashback, stone slab splashback, black appliances, painted wood flooring and an island.
This is an example of an expansive classic galley kitchen/diner in Auckland with a belfast sink, recessed-panel cabinets, white cabinets, composite countertops, multi-coloured splashback, stone slab splashback, black appliances, painted wood flooring and an island.

The interior design team at Aspen Design Room built this spec home kitchen with the freedom to create the space of their dreams. The open airiness of the space contrasts elegantly with the solid counter tops and built in custom cabinets.
Kitchen with Composite Countertops and Stone Slab Splashback Ideas and Designs
9