Kitchen with Concrete Flooring and Blue Floors Ideas and Designs
Refine by:
Budget
Sort by:Popular Today
1 - 20 of 62 photos
Item 1 of 3

Зона столовой отделена от гостиной перегородкой из ржавых швеллеров, которая является опорой для брутального обеденного стола со столешницей из массива карагача с необработанными краями. Стулья вокруг стола относятся к эпохе европейского минимализма 70-х годов 20 века. Были перетянуты кожей коньячного цвета под стиль дивана изготовленного на заказ. Дровяной камин, обшитый керамогранитом с текстурой ржавого металла, примыкает к исторической белоснежной печи, обращенной в зону гостиной. Кухня зонирована от зоны столовой островом с барной столешницей. Подножье бара, сформировавшееся стихийно в результате неверно в полу выведенных водорозеток, было решено превратить в ступеньку, которая является излюбленным местом детей - на ней очень удобно сидеть в маленьком возрасте. Полы гостиной выложены из массива карагача тонированного в черный цвет.
Фасады кухни выполнены в отделке микроцементом, который отлично сочетается по цветовой гамме отдельной ТВ-зоной на серой мраморной панели и другими монохромными элементами интерьера.

Inspiration for a large shabby-chic style galley kitchen/diner in Salt Lake City with a built-in sink, flat-panel cabinets, white cabinets, wood worktops, white appliances, concrete flooring, an island, blue floors and brown worktops.

Stéphane Deroussent
Design ideas for a large contemporary u-shaped kitchen in Paris with an integrated sink, marble worktops, white splashback, marble splashback, integrated appliances, concrete flooring, blue floors and white worktops.
Design ideas for a large contemporary u-shaped kitchen in Paris with an integrated sink, marble worktops, white splashback, marble splashback, integrated appliances, concrete flooring, blue floors and white worktops.

Trois chambres sous les toits ont été réunies pour créer ce petit studio de 21m2 : espace modulable par le lit sur roulettes qui se range sous la cuisine et qui peut aussi devenir canapé.
Ce studio offre tous les atouts d’un appartement en optimisant l'espace disponible - un grand dressing, une salle d'eau profitant de lumière naturelle par une vitre, un bureau qui s'insère derrière, cuisine et son bar créant une liaison avec l'espace de vie qui devient chambre lorsque l'on sort le lit.
Crédit photos : Fabienne Delafraye

Open concept kitchen with custom maple cabinetry and numerous storage features, plus wide walkways for easy access. This is a custom home designed and built by Meadowlark Design + Build.
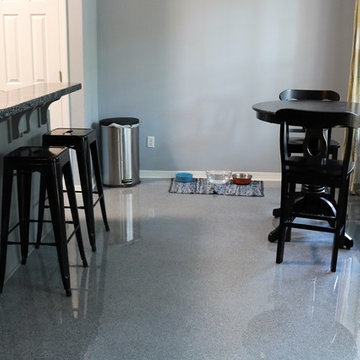
Gorgeous epoxy flooring over tile! This floor is easy to clean and brightened up the entire kitchen!
Photo of a medium sized classic kitchen with concrete flooring and blue floors.
Photo of a medium sized classic kitchen with concrete flooring and blue floors.
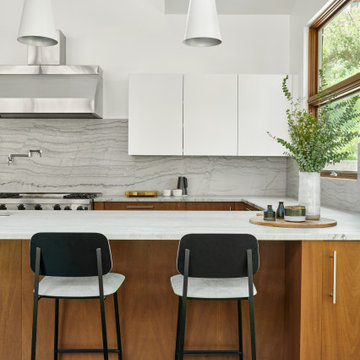
Contemporary u-shaped kitchen in Kansas City with a submerged sink, flat-panel cabinets, white cabinets, white splashback, stone slab splashback, stainless steel appliances, concrete flooring, a breakfast bar, blue floors and white worktops.

Design ideas for a large eclectic u-shaped kitchen in New York with a belfast sink, flat-panel cabinets, light wood cabinets, grey splashback, stainless steel appliances, concrete flooring, a breakfast bar, blue floors and black worktops.
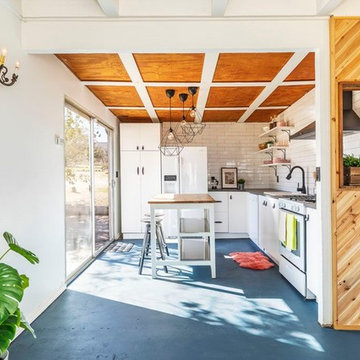
This is an example of a small contemporary l-shaped open plan kitchen in Other with a built-in sink, flat-panel cabinets, white cabinets, zinc worktops, white splashback, metro tiled splashback, white appliances, concrete flooring, an island, blue floors and grey worktops.

One word describes the lake level after the remodel... FUN! We went from drab brown and black to bright and colorful. The concrete floors were refinished a beautiful blue. Cabinets went from black to a soft gray. We kept the original stone around the bar, and replaced wood countertops with a beautiful quartzite. An outdated backsplash went from bland to bold with this marble geometric pattern. Multi-color velvet from Jane Churchill (Cowtan & Tout) covers the bar stools by Tomlinson. Credenza is by Planum.
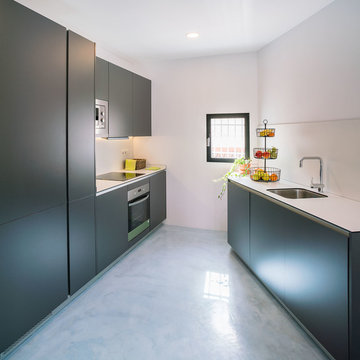
ImagenSubliminal
Design ideas for a medium sized contemporary galley open plan kitchen in Madrid with flat-panel cabinets, black cabinets, white splashback, integrated appliances, concrete flooring, no island and blue floors.
Design ideas for a medium sized contemporary galley open plan kitchen in Madrid with flat-panel cabinets, black cabinets, white splashback, integrated appliances, concrete flooring, no island and blue floors.

Fabienne Delafraye
Inspiration for a small contemporary galley open plan kitchen in Paris with a single-bowl sink, flat-panel cabinets, light wood cabinets, wood worktops, black splashback, glass sheet splashback, black appliances, concrete flooring, a breakfast bar and blue floors.
Inspiration for a small contemporary galley open plan kitchen in Paris with a single-bowl sink, flat-panel cabinets, light wood cabinets, wood worktops, black splashback, glass sheet splashback, black appliances, concrete flooring, a breakfast bar and blue floors.
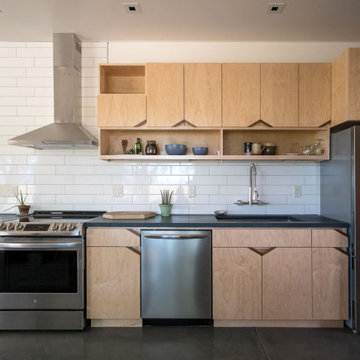
Design ideas for a small contemporary single-wall open plan kitchen in San Francisco with a submerged sink, flat-panel cabinets, light wood cabinets, concrete worktops, white splashback, metro tiled splashback, stainless steel appliances, concrete flooring, no island, blue floors and blue worktops.
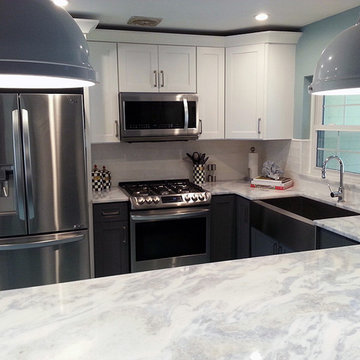
Photo by Angelo Cane
This is an example of a small modern u-shaped kitchen/diner in Orlando with a belfast sink, shaker cabinets, grey cabinets, marble worktops, white splashback, metro tiled splashback, stainless steel appliances, concrete flooring, no island and blue floors.
This is an example of a small modern u-shaped kitchen/diner in Orlando with a belfast sink, shaker cabinets, grey cabinets, marble worktops, white splashback, metro tiled splashback, stainless steel appliances, concrete flooring, no island and blue floors.

Architects Krauze Alexander, Krauze Anna
Medium sized contemporary l-shaped open plan kitchen in Moscow with an integrated sink, flat-panel cabinets, black cabinets, granite worktops, black splashback, stone slab splashback, black appliances, concrete flooring, an island, blue floors and black worktops.
Medium sized contemporary l-shaped open plan kitchen in Moscow with an integrated sink, flat-panel cabinets, black cabinets, granite worktops, black splashback, stone slab splashback, black appliances, concrete flooring, an island, blue floors and black worktops.
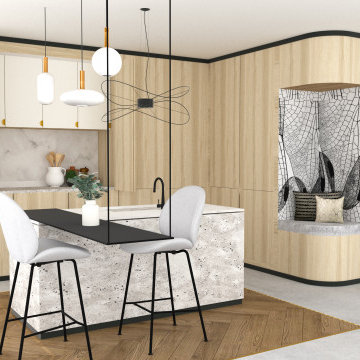
A travers un univers minéral et chaleureux, ce projet combine la douceur de la nature au dynamisme d’élégantes lignes graphiques pour un résultat apaisant et contemporain. Trouvant leur marque dans notre souci du détail, elles soulignent et donnent du caractère à vos intérieurs.
De la salle à manger cabane, à la table balançoire en passant par une niche dans laquelle se blottir, cet espace de vie fait appel à l’imaginaire et insuffle une touche de poésie au quotidien.
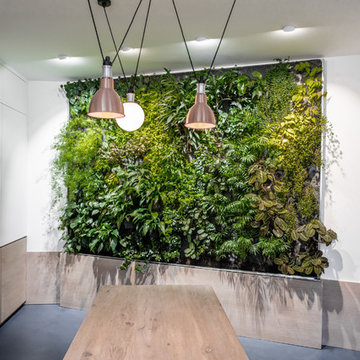
Stéphane Deroussent
Photo of a large contemporary u-shaped kitchen in Paris with an integrated sink, marble worktops, white splashback, marble splashback, integrated appliances, concrete flooring, blue floors and white worktops.
Photo of a large contemporary u-shaped kitchen in Paris with an integrated sink, marble worktops, white splashback, marble splashback, integrated appliances, concrete flooring, blue floors and white worktops.
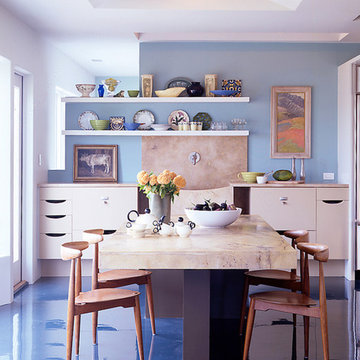
Catherine Tighe
This is an example of a modern kitchen/diner in Baltimore with flat-panel cabinets, beige cabinets, marble worktops, blue splashback, concrete flooring, an island and blue floors.
This is an example of a modern kitchen/diner in Baltimore with flat-panel cabinets, beige cabinets, marble worktops, blue splashback, concrete flooring, an island and blue floors.
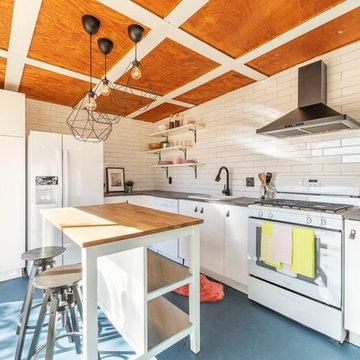
Inspiration for a small contemporary l-shaped open plan kitchen in Other with a built-in sink, flat-panel cabinets, white cabinets, white splashback, white appliances, concrete flooring, an island, blue floors, grey worktops, zinc worktops and metro tiled splashback.
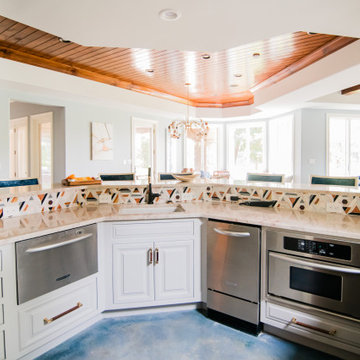
One word describes the lake level after the remodel... FUN! We went from drab brown and black to bright and colorful. The concrete floors were refinished a beautiful blue. Cabinets went from black to a soft gray. We kept the original stone around the bar, and replaced wood countertops with a beautiful quartzite. An outdated backsplash went from bland to bold with this marble geometric pattern. Multi-color velvet from Jane Churchill (Cowtan & Tout) covers the bar stools by Tomlinson. Credenza is by Planum.
Kitchen with Concrete Flooring and Blue Floors Ideas and Designs
1