Kitchen with Concrete Flooring Ideas and Designs
Refine by:
Budget
Sort by:Popular Today
1 - 20 of 67 photos
Item 1 of 3

Contemporary galley kitchen/diner in London with a submerged sink, flat-panel cabinets, black cabinets, engineered stone countertops, white splashback, stainless steel appliances, concrete flooring, an island, grey floors and white worktops.
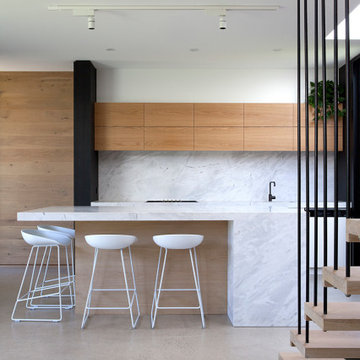
Modern galley kitchen in Melbourne with flat-panel cabinets, medium wood cabinets, white splashback, concrete flooring, an island, grey floors and white worktops.

Photography by Matthew Millman
This is an example of a modern l-shaped kitchen in San Francisco with open cabinets, medium wood cabinets, glass sheet splashback, stainless steel appliances, a submerged sink, green splashback, concrete flooring, an island and grey floors.
This is an example of a modern l-shaped kitchen in San Francisco with open cabinets, medium wood cabinets, glass sheet splashback, stainless steel appliances, a submerged sink, green splashback, concrete flooring, an island and grey floors.
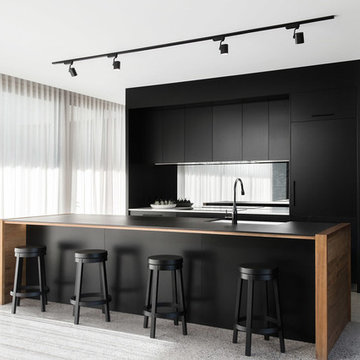
Photo of a contemporary galley kitchen in Hobart with a belfast sink, flat-panel cabinets, black cabinets, integrated appliances, concrete flooring, an island, grey floors and black worktops.
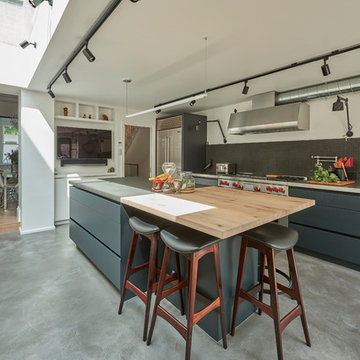
Guy Lockwood
Medium sized industrial l-shaped kitchen in London with flat-panel cabinets, grey cabinets, concrete worktops, black splashback, stainless steel appliances, concrete flooring, an island, grey floors and grey worktops.
Medium sized industrial l-shaped kitchen in London with flat-panel cabinets, grey cabinets, concrete worktops, black splashback, stainless steel appliances, concrete flooring, an island, grey floors and grey worktops.
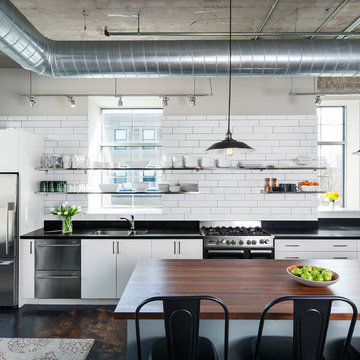
Pete Sieger
Inspiration for a large industrial single-wall kitchen/diner in Minneapolis with flat-panel cabinets, white cabinets, white splashback, metro tiled splashback, concrete flooring, an island, a double-bowl sink, granite worktops and stainless steel appliances.
Inspiration for a large industrial single-wall kitchen/diner in Minneapolis with flat-panel cabinets, white cabinets, white splashback, metro tiled splashback, concrete flooring, an island, a double-bowl sink, granite worktops and stainless steel appliances.

The owners use of materials contributed sensationally to the property’s free-flowing feel perfect for entertaining. The open-plan
kitchen and dining is case, point and example.
http://www.domusnova.com/properties/buy/2056/2-bedroom-house-kensington-chelsea-north-kensington-hewer-street-w10-theo-otten-otten-architects-london-for-sale/
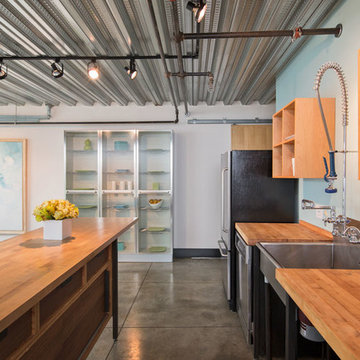
Inspiration for an urban kitchen in Seattle with a single-bowl sink, stainless steel appliances and concrete flooring.

The renovations to this home feature a bright and open, modern kitchen
Trent Bell Photography
This is an example of a midcentury galley kitchen/diner in Portland Maine with an integrated sink, flat-panel cabinets, white cabinets, stainless steel worktops, metallic splashback, stainless steel appliances, concrete flooring, an island, grey floors, white worktops and a timber clad ceiling.
This is an example of a midcentury galley kitchen/diner in Portland Maine with an integrated sink, flat-panel cabinets, white cabinets, stainless steel worktops, metallic splashback, stainless steel appliances, concrete flooring, an island, grey floors, white worktops and a timber clad ceiling.
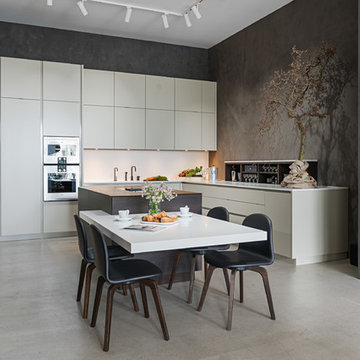
Oskar Bakke
Photo of a large contemporary l-shaped open plan kitchen in Malmo with a submerged sink, flat-panel cabinets, composite countertops, white splashback, stainless steel appliances, concrete flooring, an island, grey floors, white worktops and white cabinets.
Photo of a large contemporary l-shaped open plan kitchen in Malmo with a submerged sink, flat-panel cabinets, composite countertops, white splashback, stainless steel appliances, concrete flooring, an island, grey floors, white worktops and white cabinets.
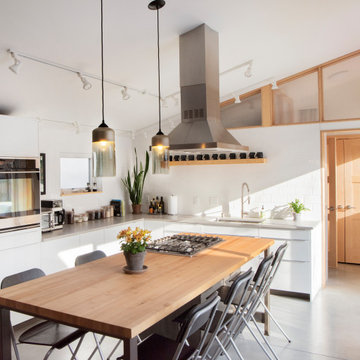
Parallel Canister in Champaign Metal Finish and Crystal Glass
Photo of a contemporary l-shaped kitchen in Minneapolis with a submerged sink, flat-panel cabinets, white cabinets, white splashback, stainless steel appliances, concrete flooring, grey floors, grey worktops and a vaulted ceiling.
Photo of a contemporary l-shaped kitchen in Minneapolis with a submerged sink, flat-panel cabinets, white cabinets, white splashback, stainless steel appliances, concrete flooring, grey floors, grey worktops and a vaulted ceiling.
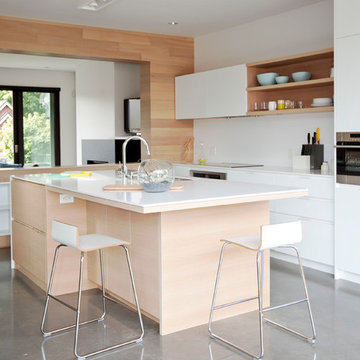
Janis Nicolay
Design ideas for a scandi galley kitchen in Vancouver with flat-panel cabinets, white cabinets, white splashback, stainless steel appliances, concrete flooring and an island.
Design ideas for a scandi galley kitchen in Vancouver with flat-panel cabinets, white cabinets, white splashback, stainless steel appliances, concrete flooring and an island.
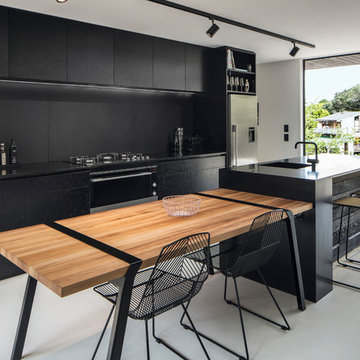
Photographer: Jeremy Toth
Inspiration for a contemporary galley kitchen in Orange County with flat-panel cabinets, black cabinets, stainless steel appliances, concrete flooring, an island, grey floors and black worktops.
Inspiration for a contemporary galley kitchen in Orange County with flat-panel cabinets, black cabinets, stainless steel appliances, concrete flooring, an island, grey floors and black worktops.
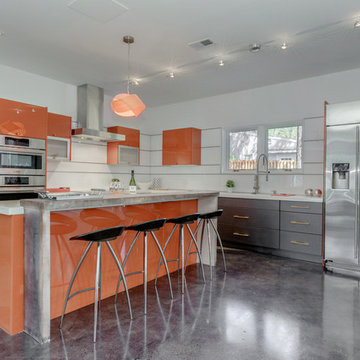
Design ideas for a medium sized contemporary l-shaped kitchen/diner in Denver with a submerged sink, flat-panel cabinets, orange cabinets, engineered stone countertops, white splashback, glass sheet splashback, stainless steel appliances, concrete flooring and an island.
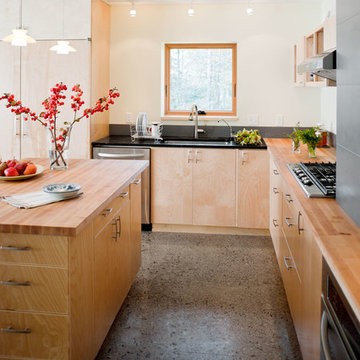
Susan Teare Photography
Inspiration for a contemporary l-shaped kitchen in Burlington with a submerged sink, flat-panel cabinets, light wood cabinets, wood worktops, stainless steel appliances, an island and concrete flooring.
Inspiration for a contemporary l-shaped kitchen in Burlington with a submerged sink, flat-panel cabinets, light wood cabinets, wood worktops, stainless steel appliances, an island and concrete flooring.

This is the model unit for modern live-work lofts. The loft features 23 foot high ceilings, a spiral staircase, and an open bedroom mezzanine.
This is an example of a medium sized urban single-wall kitchen/diner in Portland with flat-panel cabinets, medium wood cabinets, stainless steel appliances, a submerged sink, concrete worktops, concrete flooring, no island and grey floors.
This is an example of a medium sized urban single-wall kitchen/diner in Portland with flat-panel cabinets, medium wood cabinets, stainless steel appliances, a submerged sink, concrete worktops, concrete flooring, no island and grey floors.
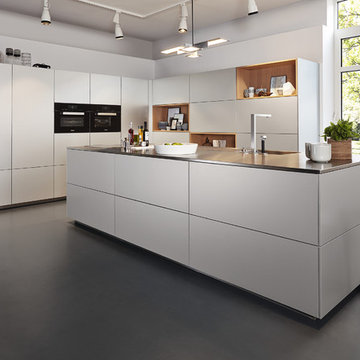
Urban. City living meets relaxed sensuality.
The home envisioned not as a physical Location but as a feeling. On the one hand, this kitchen is the embodiment of cool urbanity thanks to its clean lines and the choice of materials such as Aluminium and stainless steel. On the other hand, it also exudes sensuality, personality and emotion. The use of natural, warm oak makes this possible. Excitement guaranteed – not just in the materials
used but also in the way the furniture elements are combined. Urban boasts a technical innovation in the shape of a new subconstruction frame which extends the excitement created on the surface right into
the heart of the units. This is one more example of WARENDORF’s commitment to design and quality.
Urban. Städtisches Leben trifft diskrete Sinnlichkeit.
Das Zuhause nicht als physischen Ort, sondern als Gefühl verstehen. Diese Küche verkörpert einerseits Urbanität – ist sie doch geprägt durch klare Linien und eher kühle Materialien wie Aluminium und
Edelstahl. Andererseits vermittelt sie gleichzeitig Sinnlichkeit, Persönlichkeit und Emotion. Möglich ist dies unter anderem durch die Integration von Eiche als warmes Naturprodukt. Für Spannung ist also gesorgt – übrigens nicht nur bei der Auswahl der Materialien, sondern auch bei der Kombination der Möbel.
Als technische Neuerung enthält Urban eine neue Zarge, die die außen aufgebaute Spannung sogar bis in das Korpusinnere verlängert. Ein weiteres Beispiel für den hohen WARENDORF Designanspruch und das WARENDORF Qualitätsversprechen.
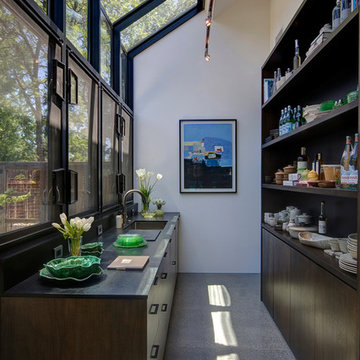
This is an example of a farmhouse kitchen in San Francisco with a submerged sink, dark wood cabinets, integrated appliances and concrete flooring.
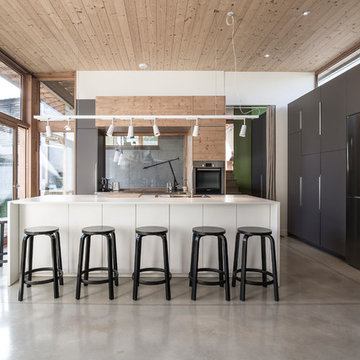
Patrick Leclerc
Inspiration for a large contemporary galley kitchen/diner in Grenoble with flat-panel cabinets, glass sheet splashback, stainless steel appliances, concrete flooring, an island, grey floors, a single-bowl sink and grey splashback.
Inspiration for a large contemporary galley kitchen/diner in Grenoble with flat-panel cabinets, glass sheet splashback, stainless steel appliances, concrete flooring, an island, grey floors, a single-bowl sink and grey splashback.
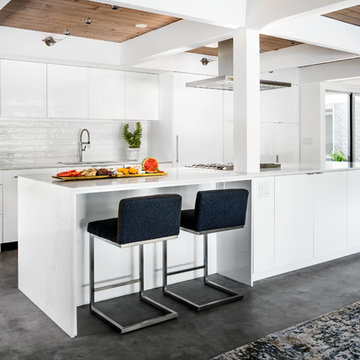
Design ideas for a small midcentury galley kitchen/diner in Portland with a single-bowl sink, flat-panel cabinets, white cabinets, engineered stone countertops, white splashback, ceramic splashback, integrated appliances, concrete flooring, an island and grey floors.
Kitchen with Concrete Flooring Ideas and Designs
1