Kitchen with Concrete Worktops and an Island Ideas and Designs
Refine by:
Budget
Sort by:Popular Today
1 - 20 of 8,313 photos
Item 1 of 3

A renovator’s dream with a previous life as a Rectory and care home. On top of the hill, the front of the building remains untouched with delicate restoration work to enhance the original beauty.
The back of the building once contained two wings with a rich and plentiful history which have since been removed and renovated into the magnificent window feature where a Sustainable Kitchen sits proud.

In the heart of a picturesque farmhouse in Oxford, this contemporary kitchen, blending modern functionality with rustic charm, was designed to address the client's need for a family space.
This kitchen features the Audus 945 Easytouch and 961 Lacquered Laminate range, with a striking Graphite Black Ultra Matt finish. Creating a nice contrast to the dark cabinetry are the Pearl Concrete worktops supplied by Algarve Granite. The textured surface of the worktops adds depth and character while providing a durable and practical space for meal preparation.
Equipped with top-of-the-line appliances from Siemens, Bora, and Caple, this kitchen adds efficiency to daily cooking activities. For washing and food preparation, two sinks are strategically placed — one on the kitchen counter and another on the centrally located island. The Blanco sink offers style and functionality, while the Quooker tap provides instant hot and cold water for convenience.
Nestled within the island is an integrated drinks cooler to keep beverages chilled and easily accessible. A drinks station is also concealed within a large cabinet, adding to the kitchen's versatility and making it a space perfect for entertaining and hosting.
Feeling inspired by this Contemporary Black Kitchen in Oxford? Visit our projects page to explore more kitchen designs.

Kitchen design and supply
Kitchen cabinets restoration
Complete strip out
Electrical rewiring and revisited electrical layout
Bespoke seating and bespoke joinery

This is an example of a medium sized rural open plan kitchen in Minneapolis with flat-panel cabinets, white cabinets, concrete worktops, an island, a submerged sink, white splashback, metro tiled splashback, stainless steel appliances, grey worktops, light hardwood flooring and beige floors.

Kitchen featuring white oak lower cabinetry, white painted upper cabinetry with blue accent cabinetry, including the island. Custom steel hood fabricated in-house by Ridgecrest Designs. Custom wood beam light fixture fabricated in-house by Ridgecrest Designs. Steel mesh cabinet panels, brass and bronze hardware, La Cornue French range, concrete island countertop and engineered quartz perimeter countertop. The 10' AG Millworks doors open out onto the California Room.

Big bright kitchen with concrete countertops and a lot of windows.
Photographer: Rob Karosis
Photo of a large farmhouse kitchen in New York with an island, shaker cabinets, grey cabinets, concrete worktops, white splashback, wood splashback, stainless steel appliances, dark hardwood flooring, a submerged sink and grey worktops.
Photo of a large farmhouse kitchen in New York with an island, shaker cabinets, grey cabinets, concrete worktops, white splashback, wood splashback, stainless steel appliances, dark hardwood flooring, a submerged sink and grey worktops.

Photo credit: Eric Soltan - www.ericsoltan.com
Design ideas for a large contemporary kitchen in New York with a submerged sink, flat-panel cabinets, white cabinets, concrete worktops, grey splashback, cement tile splashback, light hardwood flooring, an island, beige floors and grey worktops.
Design ideas for a large contemporary kitchen in New York with a submerged sink, flat-panel cabinets, white cabinets, concrete worktops, grey splashback, cement tile splashback, light hardwood flooring, an island, beige floors and grey worktops.
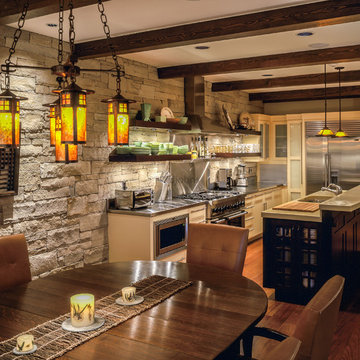
Remodel conversion of an early eighties home into a bungalow or arts & crafts style residence.
Inspiration for a medium sized traditional galley kitchen/diner in Denver with a submerged sink, flat-panel cabinets, concrete worktops, grey splashback, stainless steel appliances, medium hardwood flooring, an island and brown floors.
Inspiration for a medium sized traditional galley kitchen/diner in Denver with a submerged sink, flat-panel cabinets, concrete worktops, grey splashback, stainless steel appliances, medium hardwood flooring, an island and brown floors.

Design ideas for a large traditional u-shaped open plan kitchen in Paris with a submerged sink, beaded cabinets, medium wood cabinets, concrete worktops, grey splashback, integrated appliances, an island, beige floors and white worktops.
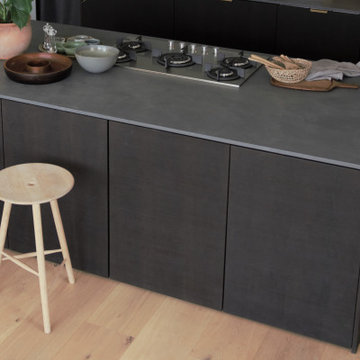
Photo of a large modern kitchen in Essen with a submerged sink, flat-panel cabinets, dark wood cabinets, concrete worktops, grey splashback, ceramic splashback, stainless steel appliances, light hardwood flooring, an island, beige floors and grey worktops.

Expansive contemporary single-wall kitchen in Austin with a submerged sink, flat-panel cabinets, black cabinets, concrete worktops, light hardwood flooring, an island and grey worktops.

Photo of a large urban u-shaped kitchen/diner in Columbus with a submerged sink, recessed-panel cabinets, dark wood cabinets, concrete worktops, grey splashback, stone slab splashback, stainless steel appliances, light hardwood flooring, an island, brown floors and grey worktops.
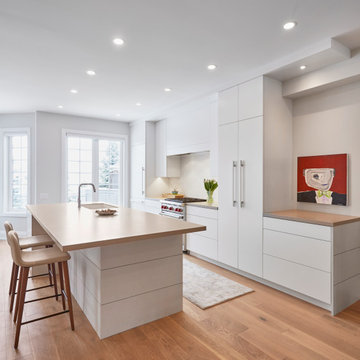
This modern kitchen features a large center island and an open concept design. The wall cabinets have slab doors with integrated touch latch. The counter is textured porcelain stone and the backsplash is milk porcelain tile. The knee wall and side panels have a high end linin textured laminate from Westin Wood Premium. You'll also find an undermount sink, high arch faucet, and a concealed fridge and dishwasher.
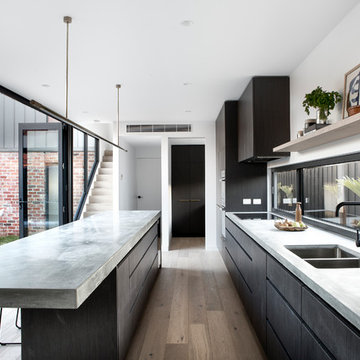
Modern galley kitchen/diner in Melbourne with a double-bowl sink, dark wood cabinets, concrete worktops, light hardwood flooring and an island.

Inspiration for a large modern grey and black l-shaped open plan kitchen in Austin with a double-bowl sink, flat-panel cabinets, concrete worktops, black splashback, cement tile splashback, integrated appliances, light hardwood flooring, an island, brown floors, black worktops and all types of ceiling.
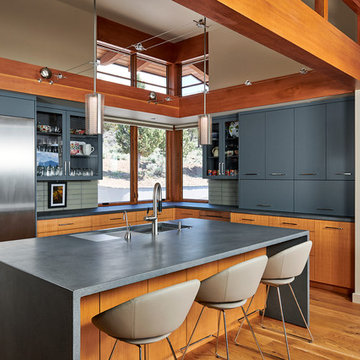
Photos by Steve Tague Studios
Medium sized contemporary u-shaped kitchen in Other with a single-bowl sink, concrete worktops, stainless steel appliances, an island, flat-panel cabinets, grey cabinets, grey splashback, medium hardwood flooring, brown floors and grey worktops.
Medium sized contemporary u-shaped kitchen in Other with a single-bowl sink, concrete worktops, stainless steel appliances, an island, flat-panel cabinets, grey cabinets, grey splashback, medium hardwood flooring, brown floors and grey worktops.

Kitchen with concrete countertop island and pendant lighting.
Design ideas for a large rural u-shaped kitchen in New York with a single-bowl sink, shaker cabinets, grey cabinets, concrete worktops, white splashback, wood splashback, stainless steel appliances, dark hardwood flooring, an island, brown floors and black worktops.
Design ideas for a large rural u-shaped kitchen in New York with a single-bowl sink, shaker cabinets, grey cabinets, concrete worktops, white splashback, wood splashback, stainless steel appliances, dark hardwood flooring, an island, brown floors and black worktops.

This is an example of a contemporary galley kitchen in Sydney with white cabinets, concrete worktops, window splashback, medium hardwood flooring, an island, brown floors and grey worktops.

Design ideas for a world-inspired grey and brown l-shaped kitchen/diner in Cairns with flat-panel cabinets, brown cabinets, concrete worktops, window splashback, medium hardwood flooring, an island, brown floors and grey worktops.

This 6,500-square-foot one-story vacation home overlooks a golf course with the San Jacinto mountain range beyond. The house has a light-colored material palette—limestone floors, bleached teak ceilings—and ample access to outdoor living areas.
Builder: Bradshaw Construction
Architect: Marmol Radziner
Interior Design: Sophie Harvey
Landscape: Madderlake Designs
Photography: Roger Davies
Kitchen with Concrete Worktops and an Island Ideas and Designs
1