Kitchen with Concrete Worktops and White Worktops Ideas and Designs
Refine by:
Budget
Sort by:Popular Today
61 - 80 of 532 photos
Item 1 of 3
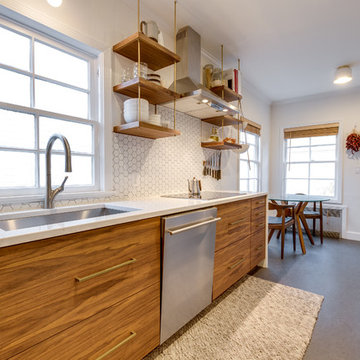
Scherr's doors and drawer fronts on IKEA Sektion cabinets. #125 Slab Walnut Veneer. Horizontal Grain Matching.
Inspiration for a small modern single-wall kitchen/diner in Portland with a submerged sink, flat-panel cabinets, dark wood cabinets, concrete worktops, white splashback, ceramic splashback, stainless steel appliances, concrete flooring, no island, grey floors and white worktops.
Inspiration for a small modern single-wall kitchen/diner in Portland with a submerged sink, flat-panel cabinets, dark wood cabinets, concrete worktops, white splashback, ceramic splashback, stainless steel appliances, concrete flooring, no island, grey floors and white worktops.
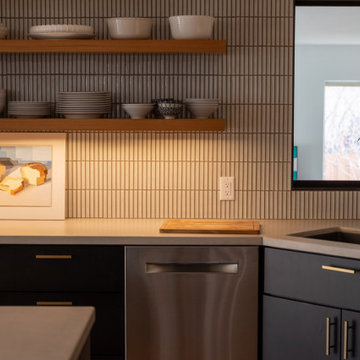
This kitchen and bathroom remodel was about introducing a modern look and sustainable comfortable materials to accommodate a busy and growing family of four. The choice of cork flooring was for durability and the warm tones that we could easily match in the cabinetry and brass hardware.
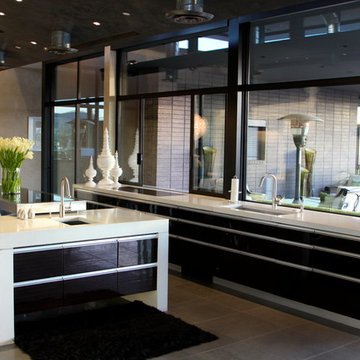
Medium sized contemporary galley kitchen/diner in Phoenix with concrete worktops, a submerged sink, black cabinets, concrete flooring, an island, grey floors and white worktops.
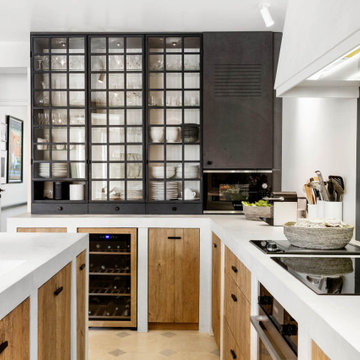
Inspiration for a large traditional u-shaped open plan kitchen in Paris with a submerged sink, glass-front cabinets, stainless steel cabinets, concrete worktops, grey splashback, black appliances, an island, beige floors and white worktops.
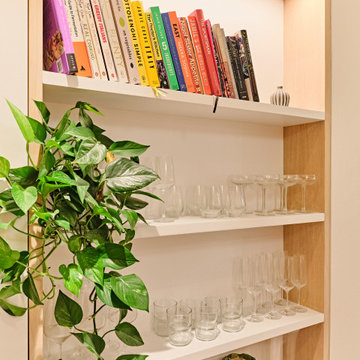
base & tall cabinets -
oak veneer handleless doors with oak mfc interiors and solid oak dovetailed drawer boxes
wall cabinets -
oak veneer framed open units with white matt lacquer interiors and led striplights
worktops –
30mm bianco assoluto by unistone with larder shelf
30mm solid oak breakfast bar with downstand
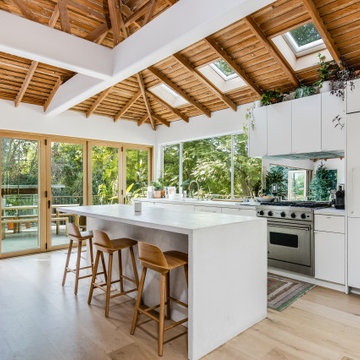
This mid-century modern space features an all-white kitchen, concrete counters, exposed wood ceilings, and hardwood floors. The wood touches on the ceiling and bi-fold doors and the various greenery help to add texture and warmth to the space.
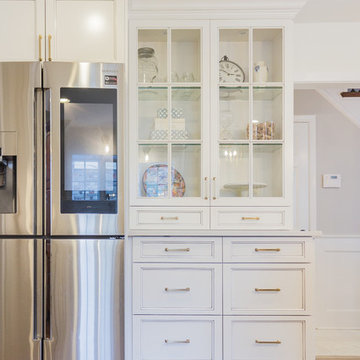
Door Style: Legacy Ogee
Finishes: Snowcap with custom Pewter Glaze on the perimeter
Hardware: Top Knobs, Ascendra collection in Honey Bronze
Countertops: Concrete in Cloudburst, by Caesarstone
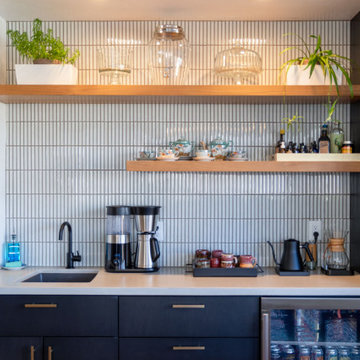
This kitchen and bathroom remodel was about introducing a modern look and sustainable comfortable materials to accommodate a busy and growing family of four. The choice of cork flooring was for durability and the warm tones that we could easily match in the cabinetry and brass hardware.
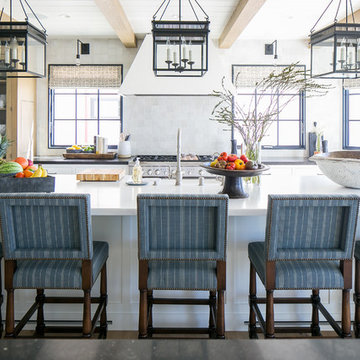
Design ideas for a nautical galley kitchen in Los Angeles with a belfast sink, recessed-panel cabinets, white cabinets, concrete worktops, white splashback, mosaic tiled splashback, stainless steel appliances, medium hardwood flooring, an island, brown floors and white worktops.
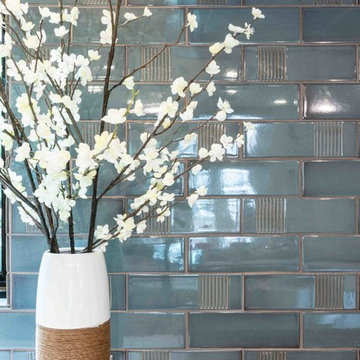
Washington, DC Contemporary Kitchen
#MeghanBrowne4JenniferGilmer
http://www.gilmerkitchens.com/
Photography by Keith Miller of Keiana Interiors
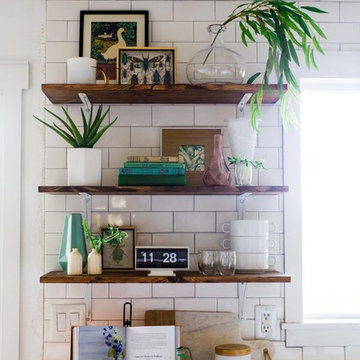
This space was the living room before. We opened up the floorplan, painted the walls white, added subway tile to the ceiling and opened up the space with big windows that look out to 5 acres.
We did white concrete countertops, black matte cabinets and black chrome appliances
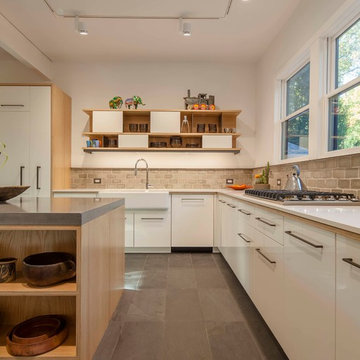
A combination of high gloss cabinets, custom plywood and raw steel shelves and a concrete counter top gives the kitchen a modern but crafted feel.
This is an example of a contemporary l-shaped kitchen/diner in Boston with a belfast sink, flat-panel cabinets, white cabinets, grey splashback, integrated appliances, concrete worktops, an island and white worktops.
This is an example of a contemporary l-shaped kitchen/diner in Boston with a belfast sink, flat-panel cabinets, white cabinets, grey splashback, integrated appliances, concrete worktops, an island and white worktops.
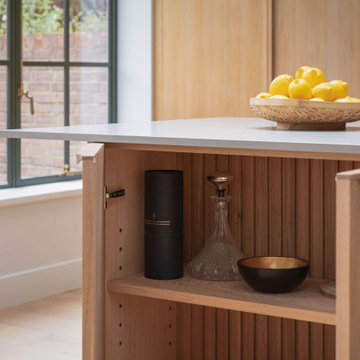
Blending the warmth and natural elements of Scandinavian design with Japanese minimalism.
With true craftsmanship, the wooden doors paired with a bespoke oak handle showcases simple, functional design, contrasting against the bold dark green crittal doors and raw concrete Caesarstone worktop.
The large double larder brings ample storage, essential for keeping the open-plan kitchen elegant and serene.
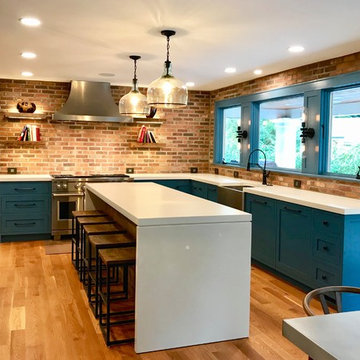
Photo of a large rustic l-shaped kitchen/diner with a belfast sink, flat-panel cabinets, blue cabinets, concrete worktops, red splashback, brick splashback, stainless steel appliances, medium hardwood flooring, an island, brown floors and white worktops.
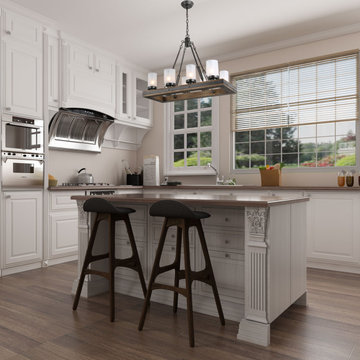
LALUZ Home offers more than just distinctively beautiful home products. We've also backed each style with award-winning craftsmanship, unparalleled quality
and superior service. We believe that the products you choose from LALUZ Home should exceed functionality and transform your spaces into stunning, inspiring settings.
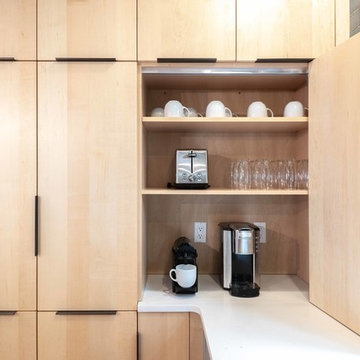
Washington, DC Contemporary Kitchen
#MeghanBrowne4JenniferGilmer
http://www.gilmerkitchens.com/
Photography by Keith Miller of Keiana Interiors
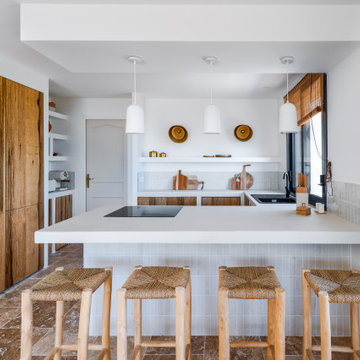
Direction les hauteurs de Sète pour découvrir un projet récemment livré par notre agence de Montpellier. Une mission différente de nos autres projets : l’aménagement et la décoration d’une maison secondaire destinée aux locations saisonnières. Vous nous suivez ?
Complètement ouverte sur la nature environnante grâce à son extension et ses grandes baies vitrées cette maison typique sur deux niveaux sent bon l’été. Caroline, notre architecte d’intérieur qui a travaillé sur le projet, a su retranscrire l’atmosphère paisible du sud de la France dans chaque pièce en mariant couleurs neutres et matières naturelles comme le béton ciré, le bois fraké bariolé, le lin ou encore le rotin.
On craque pour son extérieur végétalisé et sa pool house qui intègre une élégante cuisine d’été. Rien de tel que des espaces parfaitement aménagés pour se détendre et respirer. La maison dispose également de plusieurs chambres colorées avec salles d’eau privatives, idéales pour prendre soin de soi et profiter de son intimité.
Résultat : une maison aux allures bohème chic, dans laquelle on passerait bien nos journées.
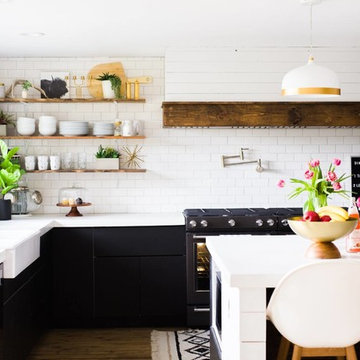
This space was the living room before. We opened up the floorplan, painted the walls white, added subway tile to the ceiling and opened up the space with big windows that look out to 5 acres.
We did white concrete countertops, black matte cabinets and black chrome appliances
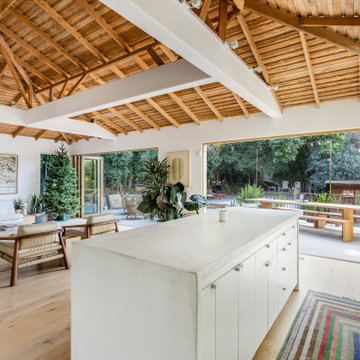
This mid-century modern space features an all-white kitchen, concrete counters, exposed wood ceilings, and hardwood floors. The wood touches on the ceiling and bi-fold doors and the various greenery help to add texture and warmth to the space.
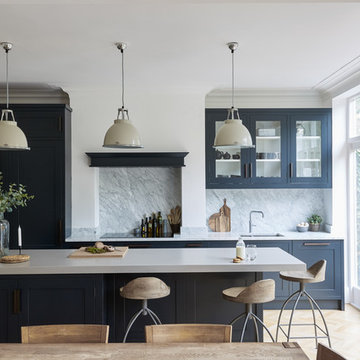
Mowlem& Co: Virtuoso kitchen
This award-winning kitchen by Julia Brown effortlessly combines the classic with the contemporary, through the application of thoughtful styling and a clever use of colour. The timeless framed, shaker-style furniture is hand-painted in Farrow & Ball’s Railings, making a striking contrast with use of a Caesarstone worktop in raw concrete to the island unit and the beautiful Carrara Gioia marble on the splashback.
There’s an industrial quality to the chocolate bronze metal handles that are recessed into the furniture doors, and the Siemens ovens are discreetly integrated to the island, which is raised on robust legs for a nod to the chic freestanding look. The design maximises both working space and opportunities for social interaction, with storage optimised by the extra height wall units that take advantage of the period property’s high ceilings. Pendant lamps, stylish stools and a herringbone white-washed Oak wooden floor add the perfect finishing touches.
Kitchen with Concrete Worktops and White Worktops Ideas and Designs
4