Kitchen with Concrete Worktops and White Worktops Ideas and Designs
Sort by:Popular Today
1 - 20 of 529 photos

In the heart of a picturesque farmhouse in Oxford, this contemporary kitchen, blending modern functionality with rustic charm, was designed to address the client's need for a family space.
This kitchen features the Audus 945 Easytouch and 961 Lacquered Laminate range, with a striking Graphite Black Ultra Matt finish. Creating a nice contrast to the dark cabinetry are the Pearl Concrete worktops supplied by Algarve Granite. The textured surface of the worktops adds depth and character while providing a durable and practical space for meal preparation.
Equipped with top-of-the-line appliances from Siemens, Bora, and Caple, this kitchen adds efficiency to daily cooking activities. For washing and food preparation, two sinks are strategically placed — one on the kitchen counter and another on the centrally located island. The Blanco sink offers style and functionality, while the Quooker tap provides instant hot and cold water for convenience.
Nestled within the island is an integrated drinks cooler to keep beverages chilled and easily accessible. A drinks station is also concealed within a large cabinet, adding to the kitchen's versatility and making it a space perfect for entertaining and hosting.
Feeling inspired by this Contemporary Black Kitchen in Oxford? Visit our projects page to explore more kitchen designs.

Design ideas for a large traditional u-shaped open plan kitchen in Paris with a submerged sink, beaded cabinets, medium wood cabinets, concrete worktops, grey splashback, integrated appliances, an island, beige floors and white worktops.

This is an example of a contemporary galley kitchen in Osaka with concrete worktops, white splashback, black appliances, glass-front cabinets, medium wood cabinets, medium hardwood flooring, a breakfast bar, brown floors and white worktops.

Blending the warmth and natural elements of Scandinavian design with Japanese minimalism.
With true craftsmanship, the wooden doors paired with a bespoke oak handle showcases simple, functional design, contrasting against the bold dark green crittal doors and raw concrete Caesarstone worktop.
The large double larder brings ample storage, essential for keeping the open-plan kitchen elegant and serene.
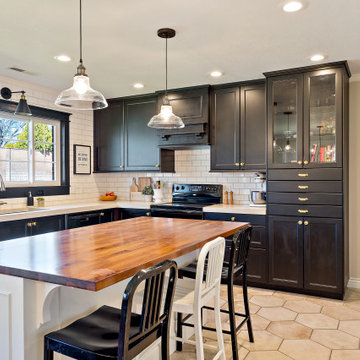
Design ideas for a medium sized classic l-shaped kitchen in Salt Lake City with shaker cabinets, black cabinets, concrete worktops, white splashback, metro tiled splashback, black appliances, porcelain flooring, an island and white worktops.
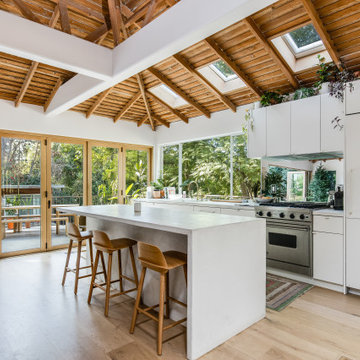
This mid-century modern space features an all-white kitchen, concrete counters, exposed wood ceilings, and hardwood floors. The wood touches on the ceiling and bi-fold doors and the various greenery help to add texture and warmth to the space.
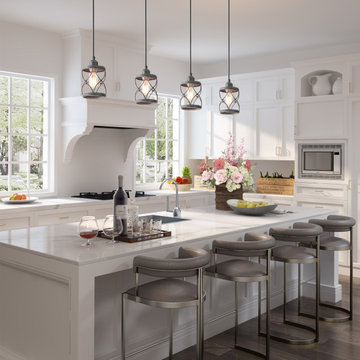
This one-light mini pendant brings versatile style to your luminary arrangement. Its open iron-made shade adds a breezy touch to any space while its antique silver pairs perfectly with the adjustable rod and wall decor. With traditional X-shaped accents, this on-trend one-light mini pendant is an updated classic.
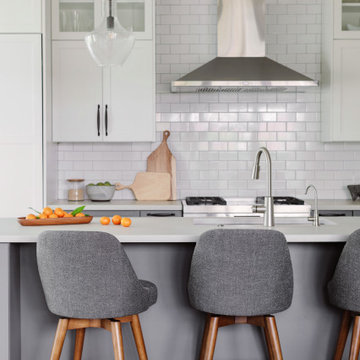
Inspiration for a traditional single-wall kitchen/diner in Chicago with a submerged sink, shaker cabinets, white cabinets, concrete worktops, white splashback, metro tiled splashback, stainless steel appliances, medium hardwood flooring, an island and white worktops.

The kitchen features cabinets from Grabill Cabinets in their frameless “Mode” door style in a “Blanco” matte finish. The kitchen island back, coffee bar and floating shelves are also from Grabill Cabinets on Walnut in their “Allspice” finish. The stunning countertops and full slab backsplash are Brittanica quartz from Cambria. The Miele built-in coffee system, steam oven, wall oven, warming drawer, gas range, paneled built-in refrigerator and paneled dishwasher perfectly complement the clean lines of the cabinetry. The Marvel paneled ice machine and paneled wine storage system keep this space ready for entertaining at a moment’s notice.
Builder: J. Peterson Homes.
Interior Designer: Angela Satterlee, Fairly Modern.
Kitchen & Cabinetry Design: TruKitchens.
Cabinets: Grabill Cabinets.
Countertops: Cambria.
Flooring: Century Grand Rapids.
Appliances: Bekins.
Furniture & Home Accessories: MODRN GR.
Photo: Ashley Avila Photography.

This is an example of a medium sized contemporary galley kitchen/diner in Sunshine Coast with a submerged sink, black cabinets, concrete worktops, wood splashback, stainless steel appliances, concrete flooring, an island, green floors, white worktops and a vaulted ceiling.
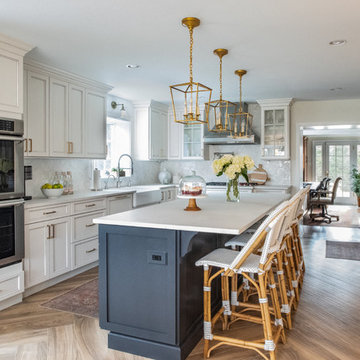
Design ideas for a medium sized traditional u-shaped kitchen/diner in Philadelphia with a belfast sink, recessed-panel cabinets, white cabinets, concrete worktops, white splashback, marble splashback, integrated appliances, porcelain flooring, an island, brown floors and white worktops.
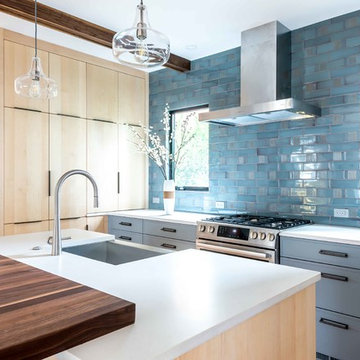
Washington, DC Contemporary Kitchen
#MeghanBrowne4JenniferGilmer
http://www.gilmerkitchens.com/
Photography by Keith Miller of Keiana Interiors
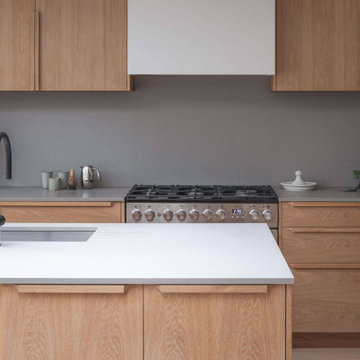
Blending the warmth and natural elements of Scandinavian design with Japanese minimalism.
With true craftsmanship, the wooden doors paired with a bespoke oak handle showcases simple, functional design, contrasting against the bold dark green crittal doors and raw concrete Caesarstone worktop.
The large double larder brings ample storage, essential for keeping the open-plan kitchen elegant and serene.

This is an example of a contemporary galley kitchen in Paris with light wood cabinets, concrete worktops, metallic splashback, mirror splashback, concrete flooring, pink floors and white worktops.

New custom kitchen with high-gloss cabinets, custom plywood enclosures, concrete island counter top.
Photo of a modern u-shaped kitchen/diner in Boston with an integrated sink, flat-panel cabinets, white cabinets, concrete worktops, beige splashback, mosaic tiled splashback, white appliances, an island, black floors, white worktops and slate flooring.
Photo of a modern u-shaped kitchen/diner in Boston with an integrated sink, flat-panel cabinets, white cabinets, concrete worktops, beige splashback, mosaic tiled splashback, white appliances, an island, black floors, white worktops and slate flooring.
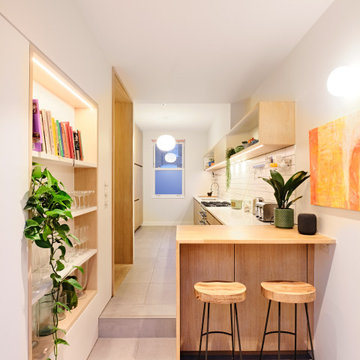
base & tall cabinets -
oak veneer handleless doors with oak mfc interiors and solid oak dovetailed drawer boxes
wall cabinets -
oak veneer framed open units with white matt lacquer interiors and led striplights
worktops –
30mm bianco assoluto by unistone with larder shelf
30mm solid oak breakfast bar with downstand
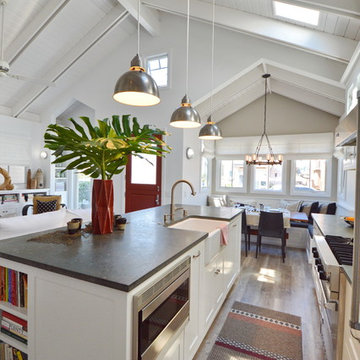
Design ideas for a nautical kitchen pantry in Los Angeles with a belfast sink, recessed-panel cabinets, white cabinets, concrete worktops, stainless steel appliances, light hardwood flooring, an island, white splashback, ceramic splashback, brown floors, white worktops and exposed beams.
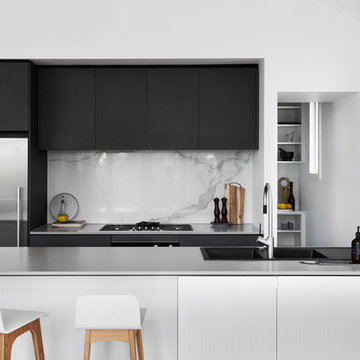
Inspiration for a medium sized contemporary galley open plan kitchen in Melbourne with an integrated sink, flat-panel cabinets, black cabinets, concrete worktops, white splashback, marble splashback, stainless steel appliances, medium hardwood flooring, a breakfast bar, brown floors and white worktops.

Inspiration for a medium sized bohemian u-shaped kitchen/diner in Phoenix with a double-bowl sink, raised-panel cabinets, medium wood cabinets, concrete worktops, black splashback, ceramic splashback, white appliances, medium hardwood flooring, an island, brown floors and white worktops.
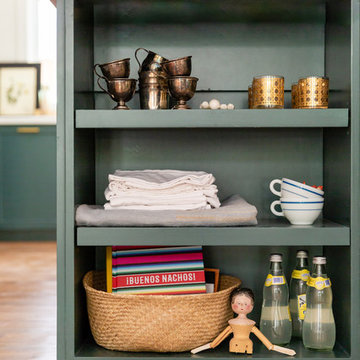
Photography: Jen Burner Photography
Design ideas for a medium sized traditional l-shaped open plan kitchen in Dallas with a belfast sink, shaker cabinets, green cabinets, concrete worktops, white splashback, brick splashback, stainless steel appliances, medium hardwood flooring, an island, brown floors and white worktops.
Design ideas for a medium sized traditional l-shaped open plan kitchen in Dallas with a belfast sink, shaker cabinets, green cabinets, concrete worktops, white splashback, brick splashback, stainless steel appliances, medium hardwood flooring, an island, brown floors and white worktops.
Kitchen with Concrete Worktops and White Worktops Ideas and Designs
1