Kitchen with Concrete Worktops Ideas and Designs
Refine by:
Budget
Sort by:Popular Today
21 - 40 of 76 photos
Item 1 of 3
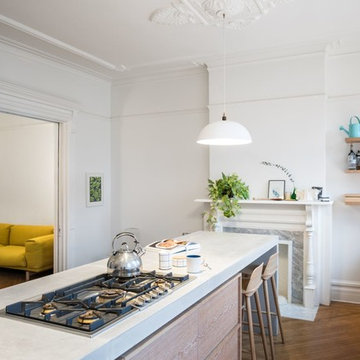
A ceiling rose gets an update with a contemporary pendant.
Photo Credit: Alan Tansey
Photo of a medium sized contemporary single-wall enclosed kitchen in New York with a double-bowl sink, flat-panel cabinets, light wood cabinets, concrete worktops, white splashback, stainless steel appliances, light hardwood flooring, an island and brown floors.
Photo of a medium sized contemporary single-wall enclosed kitchen in New York with a double-bowl sink, flat-panel cabinets, light wood cabinets, concrete worktops, white splashback, stainless steel appliances, light hardwood flooring, an island and brown floors.
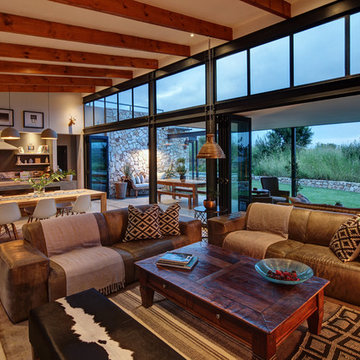
Photo Credit: Chantel Madgwick
This is an example of a small eclectic kitchen in Other with a built-in sink, glass-front cabinets, light wood cabinets, concrete worktops, grey splashback, concrete flooring, an island, grey floors and grey worktops.
This is an example of a small eclectic kitchen in Other with a built-in sink, glass-front cabinets, light wood cabinets, concrete worktops, grey splashback, concrete flooring, an island, grey floors and grey worktops.
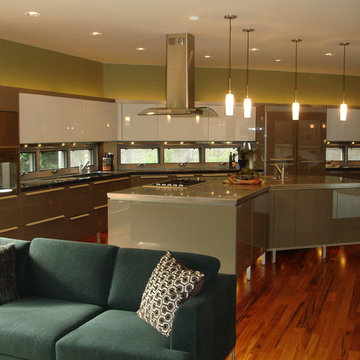
The kitchen is located between the living room and dining room allowing a stronger connection to each of these public spaces.
Photo of a medium sized modern single-wall open plan kitchen in Portland with a submerged sink, flat-panel cabinets, green cabinets, concrete worktops, stainless steel appliances, dark hardwood flooring, an island and brown floors.
Photo of a medium sized modern single-wall open plan kitchen in Portland with a submerged sink, flat-panel cabinets, green cabinets, concrete worktops, stainless steel appliances, dark hardwood flooring, an island and brown floors.
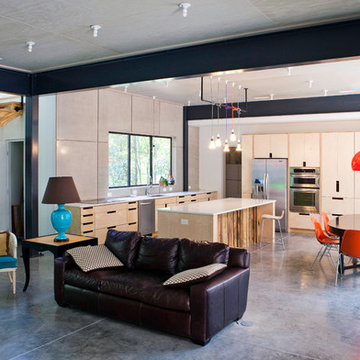
Inspiration for a medium sized contemporary l-shaped kitchen/diner in Other with a submerged sink, flat-panel cabinets, light wood cabinets, concrete worktops, grey splashback, stainless steel appliances, concrete flooring and an island.
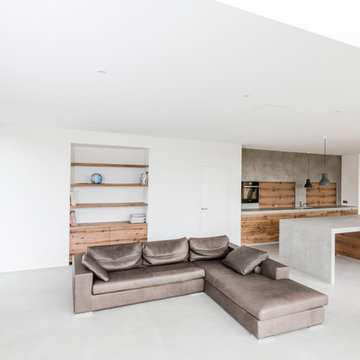
Fronten Altholz Eiche geölt , Arbeitsplatte Beton Cirè ,
Fotos : Andreas Kern
Expansive contemporary galley kitchen/diner in Munich with a built-in sink, flat-panel cabinets, medium wood cabinets, concrete worktops, grey splashback and an island.
Expansive contemporary galley kitchen/diner in Munich with a built-in sink, flat-panel cabinets, medium wood cabinets, concrete worktops, grey splashback and an island.
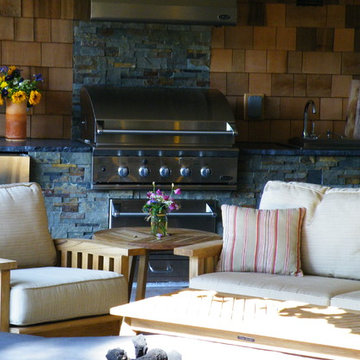
Houston Foist
Large rustic u-shaped kitchen/diner in Seattle with a built-in sink, concrete worktops, stainless steel appliances, slate flooring and an island.
Large rustic u-shaped kitchen/diner in Seattle with a built-in sink, concrete worktops, stainless steel appliances, slate flooring and an island.
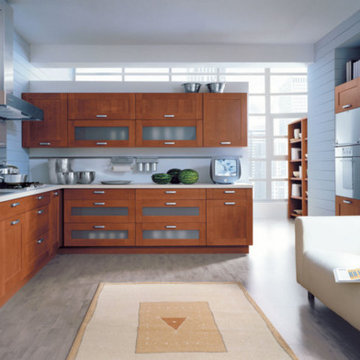
Design ideas for a large contemporary l-shaped open plan kitchen in New York with a built-in sink, shaker cabinets, dark wood cabinets, concrete worktops, stainless steel appliances and no island.
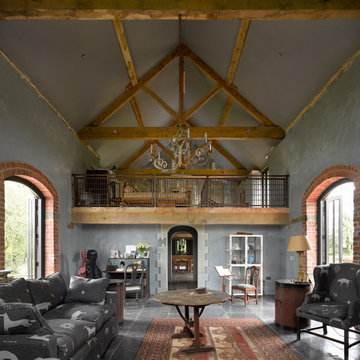
Award-winning Roundhouse Urbo bespoke kitchen with book-matched Oak veneer on the island and hammered silver metal finish on the sink and range run. Worktops, 12mm stainless steel with seamless welded LAB sinks and on the island and either side of the range 65mm cast in-situ concrete. Photography by Nick Kane.
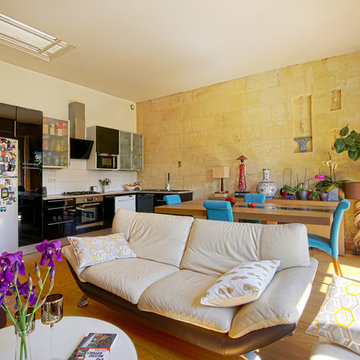
Thomas Datvin
Large contemporary l-shaped open plan kitchen in Bordeaux with a single-bowl sink, flat-panel cabinets, black cabinets, concrete worktops, white splashback, ceramic splashback, integrated appliances, light hardwood flooring and no island.
Large contemporary l-shaped open plan kitchen in Bordeaux with a single-bowl sink, flat-panel cabinets, black cabinets, concrete worktops, white splashback, ceramic splashback, integrated appliances, light hardwood flooring and no island.
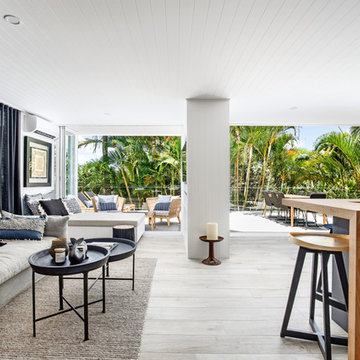
Photo of a small beach style single-wall open plan kitchen in Sunshine Coast with a submerged sink, flat-panel cabinets, grey cabinets, concrete worktops, multi-coloured splashback, ceramic splashback, black appliances, ceramic flooring, an island, grey floors and brown worktops.
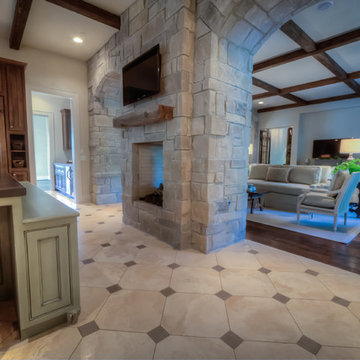
Authentic French Country Estate in one of Houston's most exclusive neighborhoods - Hunters Creek Village.
Photo of a large classic single-wall kitchen/diner in Houston with a belfast sink, raised-panel cabinets, brown cabinets, concrete worktops, white splashback, mosaic tiled splashback, stainless steel appliances, marble flooring, an island, white floors and grey worktops.
Photo of a large classic single-wall kitchen/diner in Houston with a belfast sink, raised-panel cabinets, brown cabinets, concrete worktops, white splashback, mosaic tiled splashback, stainless steel appliances, marble flooring, an island, white floors and grey worktops.
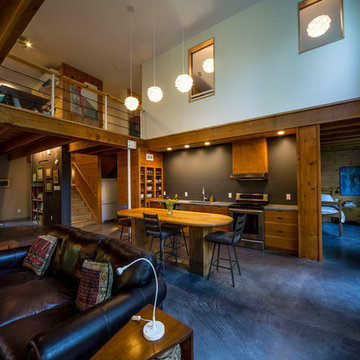
For this project, the goals were straight forward - a low energy, low maintenance home that would allow the "60 something couple” time and money to enjoy all their interests. Accessibility was also important since this is likely their last home. In the end the style is minimalist, but the raw, natural materials add texture that give the home a warm, inviting feeling.
The home has R-67.5 walls, R-90 in the attic, is extremely air tight (0.4 ACH) and is oriented to work with the sun throughout the year. As a result, operating costs of the home are minimal. The HVAC systems were chosen to work efficiently, but not to be complicated. They were designed to perform to the highest standards, but be simple enough for the owners to understand and manage.
The owners spend a lot of time camping and traveling and wanted the home to capture the same feeling of freedom that the outdoors offers. The spaces are practical, easy to keep clean and designed to create a free flowing space that opens up to nature beyond the large triple glazed Passive House windows. Built-in cubbies and shelving help keep everything organized and there is no wasted space in the house - Enough space for yoga, visiting family, relaxing, sculling boats and two home offices.
The most frequent comment of visitors is how relaxed they feel. This is a result of the unique connection to nature, the abundance of natural materials, great air quality, and the play of light throughout the house.
The exterior of the house is simple, but a striking reflection of the local farming environment. The materials are low maintenance, as is the landscaping. The siting of the home combined with the natural landscaping gives privacy and encourages the residents to feel close to local flora and fauna.
Photo Credit: Leon T. Switzer/Front Page Media Group
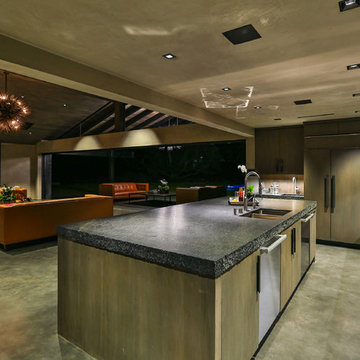
Modern kitchen by Burdge Architects and Associates in Malibu, CA.
Berlyn Photography
Photo of a contemporary l-shaped open plan kitchen in Los Angeles with a built-in sink, flat-panel cabinets, brown cabinets, concrete worktops, brown splashback, wood splashback, stainless steel appliances, concrete flooring, an island, grey floors and grey worktops.
Photo of a contemporary l-shaped open plan kitchen in Los Angeles with a built-in sink, flat-panel cabinets, brown cabinets, concrete worktops, brown splashback, wood splashback, stainless steel appliances, concrete flooring, an island, grey floors and grey worktops.
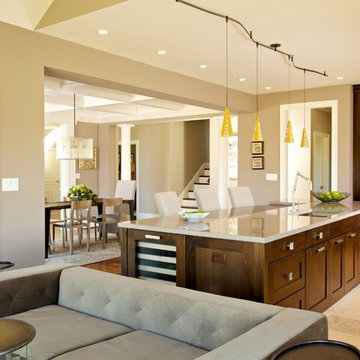
Designer: Judy Whalen | Dan Cutrona Photography
Classic l-shaped kitchen/diner in Boston with dark wood cabinets, concrete worktops, beige splashback, stone tiled splashback, integrated appliances, travertine flooring and an island.
Classic l-shaped kitchen/diner in Boston with dark wood cabinets, concrete worktops, beige splashback, stone tiled splashback, integrated appliances, travertine flooring and an island.
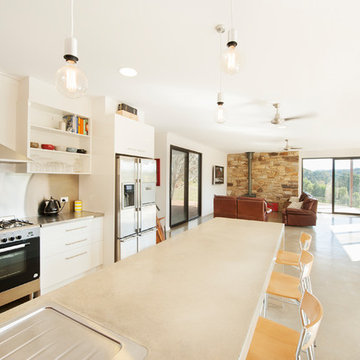
Andy Rasheed
Medium sized contemporary u-shaped open plan kitchen in Adelaide with concrete worktops, concrete flooring, an island, a double-bowl sink, stainless steel appliances and grey floors.
Medium sized contemporary u-shaped open plan kitchen in Adelaide with concrete worktops, concrete flooring, an island, a double-bowl sink, stainless steel appliances and grey floors.
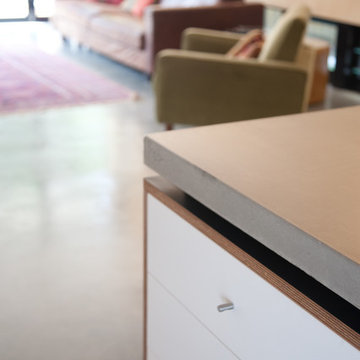
Glen Woodhead Photography
Design ideas for a contemporary single-wall kitchen in Sydney with concrete worktops, concrete flooring and an island.
Design ideas for a contemporary single-wall kitchen in Sydney with concrete worktops, concrete flooring and an island.
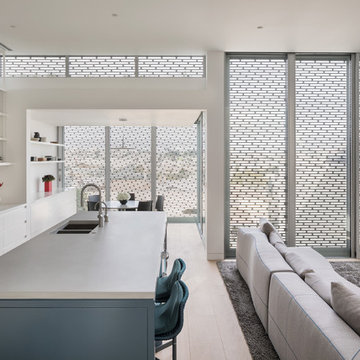
Blake Marvin Photography
Photo of a large contemporary kitchen/diner in San Francisco with glass-front cabinets, blue cabinets, concrete worktops, white splashback, marble splashback, stainless steel appliances, light hardwood flooring and an island.
Photo of a large contemporary kitchen/diner in San Francisco with glass-front cabinets, blue cabinets, concrete worktops, white splashback, marble splashback, stainless steel appliances, light hardwood flooring and an island.
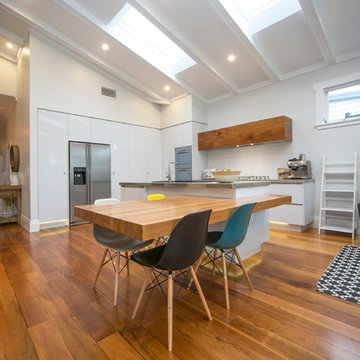
This is an example of a large contemporary l-shaped kitchen/diner in Auckland with white cabinets, concrete worktops, white splashback, cement tile splashback, stainless steel appliances and an island.
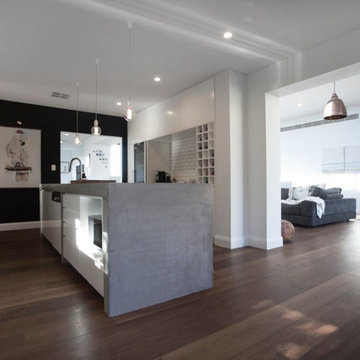
Contemporary kitchen in Sydney with concrete worktops, medium hardwood flooring and an island.
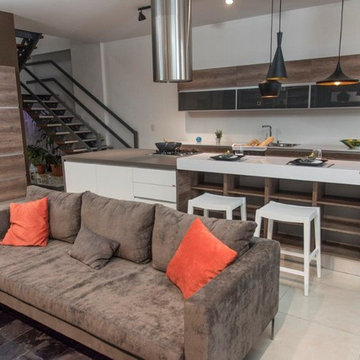
This is an example of a large modern single-wall open plan kitchen in Miami with a built-in sink, flat-panel cabinets, light wood cabinets, concrete worktops, stainless steel appliances, porcelain flooring, an island, beige floors and grey worktops.
Kitchen with Concrete Worktops Ideas and Designs
2