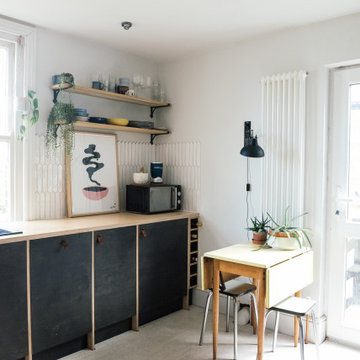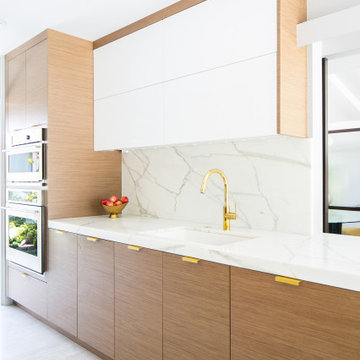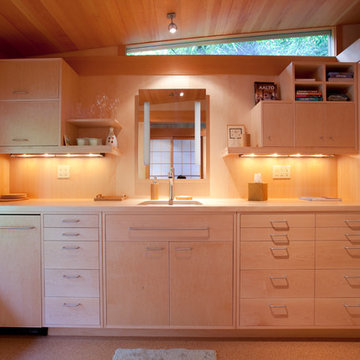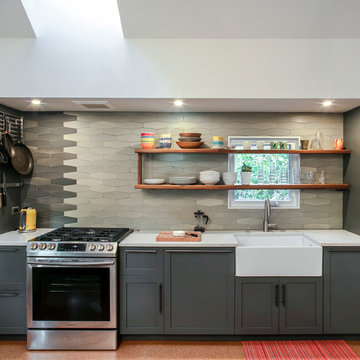Kitchen with Cork Flooring and No Island Ideas and Designs
Refine by:
Budget
Sort by:Popular Today
1 - 20 of 688 photos
Item 1 of 3

Convenient, easy access roll-out spice drawer in this base cabinet unit. Dura Supreme cabinetry with the Homestead Panel Plus door style. Wall cases are done in a spicy Salsa Red paint finish and the lower base units compliment with a beautiful Storm Gray. Drawer fronts feature a PC shaker design. Easy access is reached with roll out shelves in base units and a concealed recycle center. Cabinet hardware is by Stone Harbor. Counter tops are done in a Viatera Rococo quartz surface.

Designed by Malia Schultheis and built by Tru Form Tiny. This Tiny Home features Blue stained pine for the ceiling, pine wall boards in white, custom barn door, custom steel work throughout, and modern minimalist window trim. The Cabinetry is Maple with stainless steel countertop and hardware. The backsplash is a glass and stone mix. It only has a 2 burner cook top and no oven. The washer/ drier combo is in the kitchen area. Open shelving was installed to maintain an open feel.

Ed Gohlich
This is an example of a classic enclosed kitchen in San Diego with a belfast sink, shaker cabinets, medium wood cabinets, white splashback, metro tiled splashback, coloured appliances, cork flooring and no island.
This is an example of a classic enclosed kitchen in San Diego with a belfast sink, shaker cabinets, medium wood cabinets, white splashback, metro tiled splashback, coloured appliances, cork flooring and no island.

Inspiration for a contemporary enclosed kitchen in Los Angeles with a submerged sink, flat-panel cabinets, brown cabinets, black splashback, cork flooring, no island and brown floors.

Whit Preston
Design ideas for a small contemporary galley enclosed kitchen in Austin with a double-bowl sink, flat-panel cabinets, white cabinets, wood worktops, blue splashback, ceramic splashback, stainless steel appliances, cork flooring, no island, orange floors and white worktops.
Design ideas for a small contemporary galley enclosed kitchen in Austin with a double-bowl sink, flat-panel cabinets, white cabinets, wood worktops, blue splashback, ceramic splashback, stainless steel appliances, cork flooring, no island, orange floors and white worktops.

The flat paneled cabinets and white subway tile in this transitional kitchen are light and bright, allowing the small kitchen to feel more open. The art piece on the adjacent wall is definitely a statement piece, conquering the kitchen with size and color, making it the center of attention.
Learn more about Chris Ebert, the Normandy Remodeling Designer who created this space, and other projects that Chris has created: https://www.normandyremodeling.com/team/christopher-ebert
Photo Credit: Normandy Remodeling

Представляем потрясающую встроенную прямую кухню с лаконичным минималистичным дизайном. Эта кухня с матовыми графитовыми и деревянными фасадами теплого коричневого цвета излучает элегантность и функциональность. Отсутствие ручек подчеркивает обтекаемый вид кухни, что делает ее идеальной для любого современного дома. Темная гамма и стиль минимализм придают кухне современный вид, а текстура дерева придает пространству естественность.

Inspiration for a medium sized traditional galley kitchen/diner in Portland with a belfast sink, shaker cabinets, white cabinets, soapstone worktops, yellow splashback, ceramic splashback, stainless steel appliances, cork flooring and no island.

John Shea, Photographer
Design ideas for a medium sized classic u-shaped enclosed kitchen in San Francisco with a submerged sink, glass-front cabinets, white cabinets, engineered stone countertops, blue splashback, glass tiled splashback, stainless steel appliances, no island, cork flooring, brown floors and grey worktops.
Design ideas for a medium sized classic u-shaped enclosed kitchen in San Francisco with a submerged sink, glass-front cabinets, white cabinets, engineered stone countertops, blue splashback, glass tiled splashback, stainless steel appliances, no island, cork flooring, brown floors and grey worktops.

This first floor kitchen and common space remodel was part of a full home re design. The wall between the dining room and kitchen was removed to open up the area and all new cabinets were installed. With a walk out along the back wall to the backyard, this space is now perfect for entertaining. Cork floors were also added for comfort and now this home is refreshed for years to come!
Michael Andrew

Laurie Perez
Design ideas for a medium sized retro galley kitchen/diner in Denver with a submerged sink, flat-panel cabinets, medium wood cabinets, quartz worktops, green splashback, glass tiled splashback, stainless steel appliances, cork flooring and no island.
Design ideas for a medium sized retro galley kitchen/diner in Denver with a submerged sink, flat-panel cabinets, medium wood cabinets, quartz worktops, green splashback, glass tiled splashback, stainless steel appliances, cork flooring and no island.

This 1940's house in Seattle's Greenlake neighborhood and the client's affinity for vintage Jadite dishware established a simple but fun aesthetic for this remodel.
Photo Credit: KSA - Aaron Dorn;
General Contractor: Justin Busch Construction, LLC

Russell Campaigne
Design ideas for a small modern l-shaped open plan kitchen in New York with a submerged sink, flat-panel cabinets, red cabinets, composite countertops, stainless steel appliances, cork flooring and no island.
Design ideas for a small modern l-shaped open plan kitchen in New York with a submerged sink, flat-panel cabinets, red cabinets, composite countertops, stainless steel appliances, cork flooring and no island.

This is an example of a small midcentury galley kitchen pantry in Philadelphia with a submerged sink, flat-panel cabinets, white cabinets, wood worktops, white splashback, porcelain splashback, stainless steel appliances, cork flooring, no island, multi-coloured floors and brown worktops.

A practical plywood kitchen with a cork floor, with modern accent and leather handles.
Photo of a medium sized scandinavian l-shaped kitchen/diner in Kent with a built-in sink, flat-panel cabinets, black cabinets, wood worktops, white splashback, ceramic splashback, cork flooring, no island, beige floors and beige worktops.
Photo of a medium sized scandinavian l-shaped kitchen/diner in Kent with a built-in sink, flat-panel cabinets, black cabinets, wood worktops, white splashback, ceramic splashback, cork flooring, no island, beige floors and beige worktops.

Happy House Architecture & Design
Кутенков Александр
Кутенкова Ирина
Фотограф Виталий Иванов
Inspiration for a small eclectic l-shaped open plan kitchen in Novosibirsk with a submerged sink, louvered cabinets, blue cabinets, wood worktops, red splashback, brick splashback, black appliances, cork flooring, no island, beige floors and brown worktops.
Inspiration for a small eclectic l-shaped open plan kitchen in Novosibirsk with a submerged sink, louvered cabinets, blue cabinets, wood worktops, red splashback, brick splashback, black appliances, cork flooring, no island, beige floors and brown worktops.

Medium sized contemporary galley kitchen in Los Angeles with a submerged sink, flat-panel cabinets, medium wood cabinets, marble worktops, white splashback, marble splashback, integrated appliances, cork flooring, no island, white floors and white worktops.

Blaine Truitt Covert
Photo of a small contemporary galley enclosed kitchen in Portland with no island, flat-panel cabinets, light wood cabinets, wood worktops, beige splashback, a single-bowl sink and cork flooring.
Photo of a small contemporary galley enclosed kitchen in Portland with no island, flat-panel cabinets, light wood cabinets, wood worktops, beige splashback, a single-bowl sink and cork flooring.

Peter Eckert
This is an example of a small modern single-wall kitchen/diner in Portland with a belfast sink, shaker cabinets, grey cabinets, engineered stone countertops, grey splashback, porcelain splashback, stainless steel appliances, cork flooring, no island, brown floors and white worktops.
This is an example of a small modern single-wall kitchen/diner in Portland with a belfast sink, shaker cabinets, grey cabinets, engineered stone countertops, grey splashback, porcelain splashback, stainless steel appliances, cork flooring, no island, brown floors and white worktops.

Alise O'Brian Photography
This is an example of a medium sized country l-shaped enclosed kitchen in St Louis with a belfast sink, shaker cabinets, green cabinets, concrete worktops, white splashback, metro tiled splashback, black appliances, cork flooring, no island and brown floors.
This is an example of a medium sized country l-shaped enclosed kitchen in St Louis with a belfast sink, shaker cabinets, green cabinets, concrete worktops, white splashback, metro tiled splashback, black appliances, cork flooring, no island and brown floors.
Kitchen with Cork Flooring and No Island Ideas and Designs
1