Kitchen with Cork Flooring and No Island Ideas and Designs
Refine by:
Budget
Sort by:Popular Today
121 - 140 of 688 photos
Item 1 of 3

Custom cabinets are featured in this kitchen: alder wall cabinets and pantries with recessed-panel doors, combined with horizontal rift-oak base cabinets that have slab doors and drawers. Corian was used for the "working' countertops, with quartzite used for the tabletop, wall cap, and backsplash inserts. Custom LED lighting used in the recessed trayed ceiling and for task lighting. The kitchen has several special features, including see-through cabinets installed in front of windows, to maximize the daylighting on the north side of the home. Inspired Imagery Photography
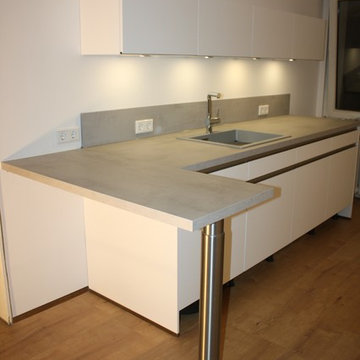
Peter Hauto
Inspiration for a medium sized contemporary galley open plan kitchen in Essen with a single-bowl sink, flat-panel cabinets, white cabinets, composite countertops, grey splashback, stainless steel appliances, cork flooring, no island, brown floors and grey worktops.
Inspiration for a medium sized contemporary galley open plan kitchen in Essen with a single-bowl sink, flat-panel cabinets, white cabinets, composite countertops, grey splashback, stainless steel appliances, cork flooring, no island, brown floors and grey worktops.

Designed by Malia Schultheis and built by Tru Form Tiny. This Tiny Home features Blue stained pine for the ceiling, pine wall boards in white, custom barn door, custom steel work throughout, and modern minimalist window trim. The Cabinetry is Maple with stainless steel countertop and hardware. The backsplash is a glass and stone mix. It only has a 2 burner cook top and no oven. The washer/ drier combo is in the kitchen area. Open shelving was installed to maintain an open feel.
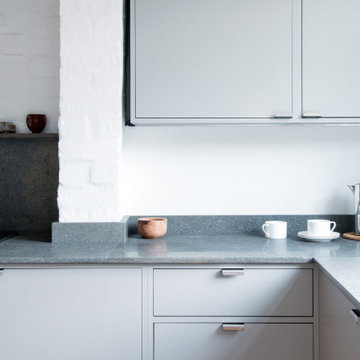
A calm, simple and robust kitchen within a compact home for a young family. Warm grey painted cabinetry with limestone worktops and splash back.
This is an example of a small contemporary l-shaped kitchen/diner in London with a double-bowl sink, flat-panel cabinets, grey cabinets, limestone worktops, grey splashback, limestone splashback, stainless steel appliances, cork flooring, no island, grey worktops and a chimney breast.
This is an example of a small contemporary l-shaped kitchen/diner in London with a double-bowl sink, flat-panel cabinets, grey cabinets, limestone worktops, grey splashback, limestone splashback, stainless steel appliances, cork flooring, no island, grey worktops and a chimney breast.
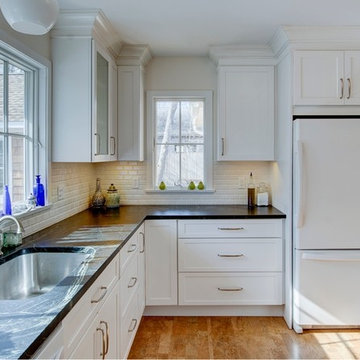
One of A Direct's designers, Ted, partnered up with Anne Surchin, Architect on this Southold, NY kitchen renovation. As you can see, the outcome was just beautiful. We love that this kitchen design gives the customer functional, designated working areas. Instead of focusing on the "kitchen triangle," kitchen designers have been focusing on creating functional work zones. With this kitchen, we've done just that! The "cooking zone" has ample counter top space and is completely separate from the "sink/ washing zone." This allows the chef to be interrupted, while others are getting a jump on dishes. On top of a plethora amount of cabinet storage, and two glass display cabinets, this kitchen truly has it all!
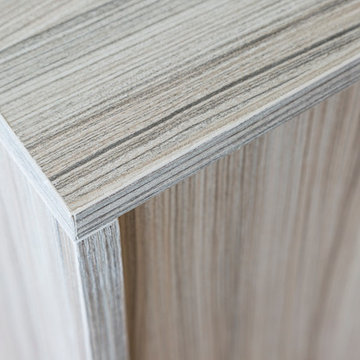
Cindy Apple Photography
Inspiration for a small modern galley kitchen/diner in Seattle with a submerged sink, flat-panel cabinets, brown cabinets, laminate countertops, white splashback, stainless steel appliances, cork flooring and no island.
Inspiration for a small modern galley kitchen/diner in Seattle with a submerged sink, flat-panel cabinets, brown cabinets, laminate countertops, white splashback, stainless steel appliances, cork flooring and no island.
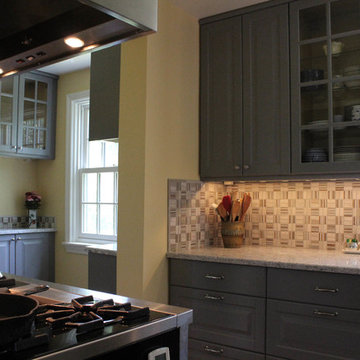
The marble tile backsplash unites the kitchen and pantry visually with a subtle but lively pattern. The colors in the backsplash tie all of the different elements of the kitchen together. The tile pattern is both traditional and "edgy." It is a 2 x 2 pattern, but each square is cut either in matchstick thin slivers or on a single diagonal thereby giving the vertical surface a lively look in a traditional design. One focus of the new kitchen is the IKEA farm sink that works almost like a command post with its two large bowls and pull-out faucet. Glass cabinets surrounding the window and in the pantry add a bit of sparkle with the reflective surface of the glass and allow special objects to be displayed. From a working perspective, the owner says the one of the best features of the kitchen design is the new lighting. Recessed LED downlights and LED undercabinet lights give illumination for all tasks. The undercabinet LED lighting does not get hot and it uses very little energy. They are mounted towards the front of the cabinet while a continuous strip of plug mold runs along the back part of the upper cabinets providing many outlets throughout the working areas of the kitchen without being visible.
Elizabeth C. Masters Architects, Ltd.
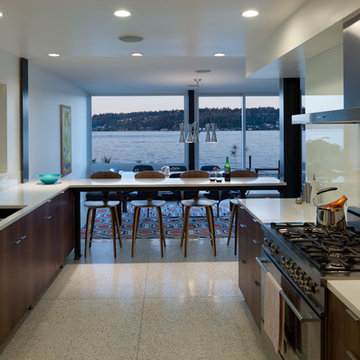
A contemporary kitchen with terrazzo floor, quartz counter tops and glass back splash opens to the dining area and a beautiful view of Lake Sammamish beyond. Photo by Lara Swimmer.
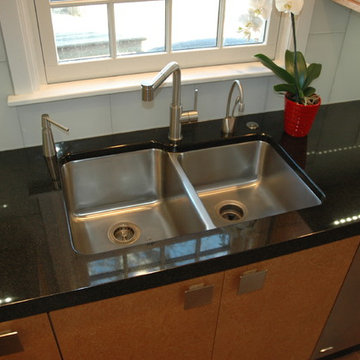
Beautiful Contemporary Birdseye Maple Kitchen with Black Absolute Countertops, GE Monogram Appliances with Wolf Microwave Drawer, White Glass 12x24 Backsplash, Wicanders Cork Flooring Elkay undermount sink and faucets with light grey walls. Designed By Cheryl Oldershaw Chant formerly from Marco Island, Florida a designer with McDaniels Kitchen and Bath 4500sf showroom in Lansing, Michigan.
Contact Cheryl at cherylo@gomcdaniels.com
Cell (239)-450-0126
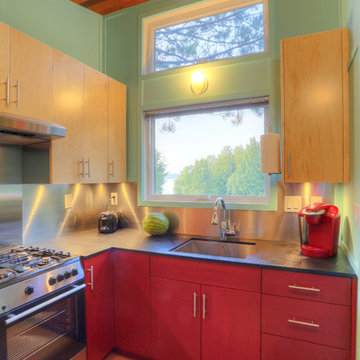
Russell Campaigne
This is an example of a small modern l-shaped open plan kitchen in New York with a submerged sink, flat-panel cabinets, red cabinets, composite countertops, metallic splashback, stainless steel appliances, cork flooring and no island.
This is an example of a small modern l-shaped open plan kitchen in New York with a submerged sink, flat-panel cabinets, red cabinets, composite countertops, metallic splashback, stainless steel appliances, cork flooring and no island.
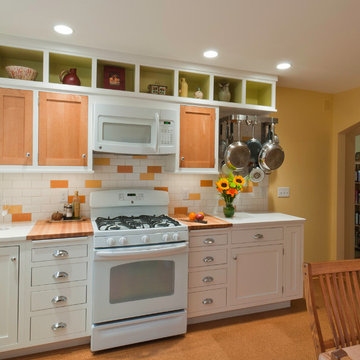
shane michael photography
Inspiration for a traditional l-shaped kitchen/diner in Other with a double-bowl sink, recessed-panel cabinets, white cabinets, multi-coloured splashback, metro tiled splashback, white appliances, no island, cork flooring and brown floors.
Inspiration for a traditional l-shaped kitchen/diner in Other with a double-bowl sink, recessed-panel cabinets, white cabinets, multi-coloured splashback, metro tiled splashback, white appliances, no island, cork flooring and brown floors.
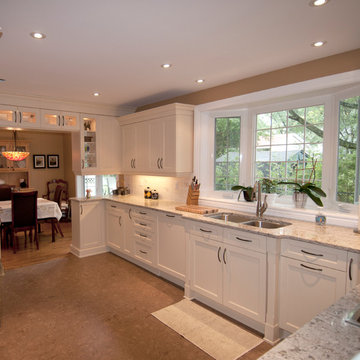
The Cabinet Connection
Design ideas for a medium sized classic u-shaped kitchen/diner in Ottawa with a submerged sink, beige cabinets, engineered stone countertops, white splashback, ceramic splashback, stainless steel appliances, cork flooring, shaker cabinets and no island.
Design ideas for a medium sized classic u-shaped kitchen/diner in Ottawa with a submerged sink, beige cabinets, engineered stone countertops, white splashback, ceramic splashback, stainless steel appliances, cork flooring, shaker cabinets and no island.
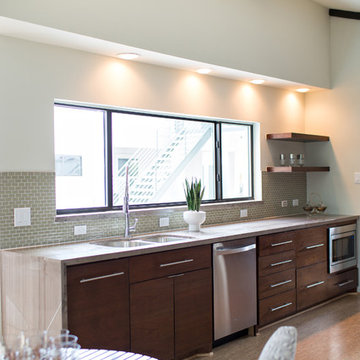
Laurie Perez
This is an example of a medium sized midcentury galley kitchen/diner in Denver with a submerged sink, flat-panel cabinets, medium wood cabinets, quartz worktops, green splashback, glass tiled splashback, stainless steel appliances, cork flooring and no island.
This is an example of a medium sized midcentury galley kitchen/diner in Denver with a submerged sink, flat-panel cabinets, medium wood cabinets, quartz worktops, green splashback, glass tiled splashback, stainless steel appliances, cork flooring and no island.
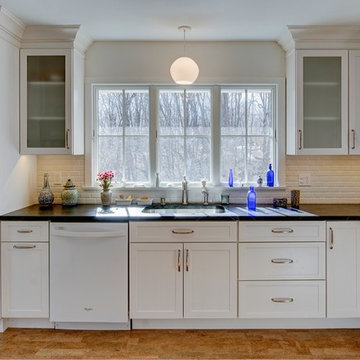
One of A Direct's designers, Ted, partnered up with Anne Surchin, Architect on this Southold, NY kitchen renovation. As you can see, the outcome was just beautiful. We love that this kitchen design gives the customer functional, designated working areas. Instead of focusing on the "kitchen triangle," kitchen designers have been focusing on creating functional work zones. With this kitchen, we've done just that! The "cooking zone" has ample counter top space and is completely separate from the "sink/ washing zone." This allows the chef to be interrupted, while others are getting a jump on dishes. On top of a plethora amount of cabinet storage, and two glass display cabinets, this kitchen truly has it all!
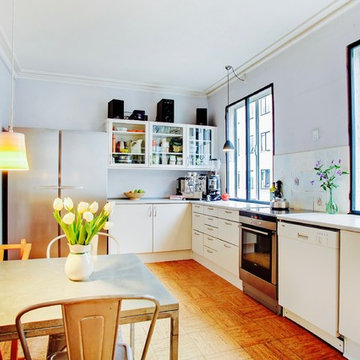
Inspiration for a medium sized contemporary l-shaped kitchen/diner in Copenhagen with a built-in sink, flat-panel cabinets, white cabinets, laminate countertops, multi-coloured splashback, porcelain splashback, stainless steel appliances, cork flooring and no island.
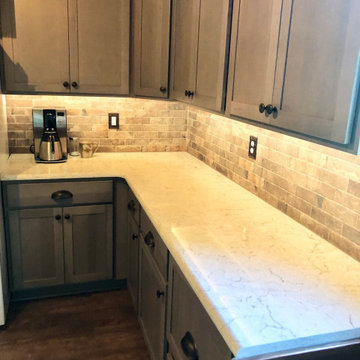
This is an example of a small farmhouse u-shaped enclosed kitchen in Detroit with a belfast sink, shaker cabinets, grey cabinets, engineered stone countertops, brown splashback, ceramic splashback, white appliances, cork flooring, no island, brown floors, white worktops and a timber clad ceiling.
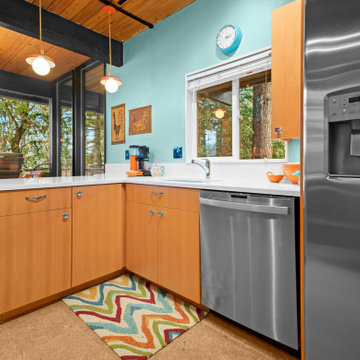
Design ideas for a retro kitchen/diner in Other with a submerged sink, medium wood cabinets, quartz worktops, orange splashback, porcelain splashback, stainless steel appliances, cork flooring, no island, multi-coloured floors and white worktops.
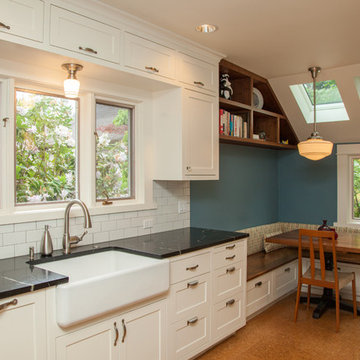
Design ideas for a medium sized traditional galley kitchen/diner in Portland with a belfast sink, shaker cabinets, white cabinets, soapstone worktops, yellow splashback, ceramic splashback, stainless steel appliances, cork flooring and no island.
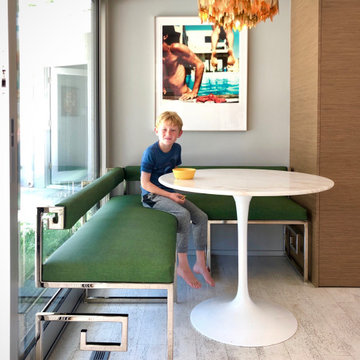
Inspiration for a medium sized contemporary galley enclosed kitchen in Orange County with a submerged sink, flat-panel cabinets, medium wood cabinets, marble worktops, white splashback, marble splashback, integrated appliances, cork flooring, no island, white floors and white worktops.
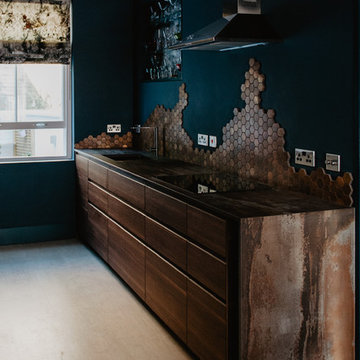
Anne Swartz Photography
Inspiration for a small modern galley open plan kitchen in London with a built-in sink, flat-panel cabinets, dark wood cabinets, composite countertops, metallic splashback, metal splashback, black appliances, cork flooring, no island, multi-coloured floors and multicoloured worktops.
Inspiration for a small modern galley open plan kitchen in London with a built-in sink, flat-panel cabinets, dark wood cabinets, composite countertops, metallic splashback, metal splashback, black appliances, cork flooring, no island, multi-coloured floors and multicoloured worktops.
Kitchen with Cork Flooring and No Island Ideas and Designs
7