Kitchen with Cork Flooring and Travertine Flooring Ideas and Designs
Refine by:
Budget
Sort by:Popular Today
41 - 60 of 23,217 photos
Item 1 of 3
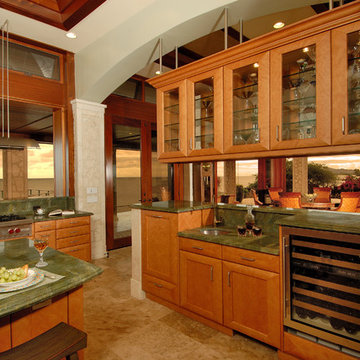
Inspiration for a large world-inspired u-shaped kitchen in Hawaii with a submerged sink, shaker cabinets, medium wood cabinets, granite worktops, green splashback, stone slab splashback, stainless steel appliances, travertine flooring, an island and beige floors.
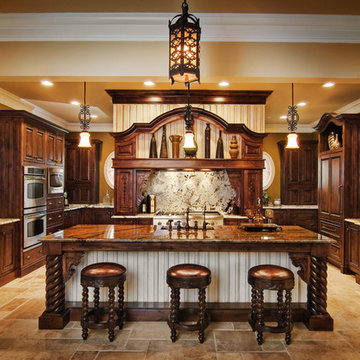
Silver Images
Nice custom home in Hamilton Proper, Fishers, IN
Inspiration for a large classic u-shaped kitchen/diner in Indianapolis with a submerged sink, recessed-panel cabinets, dark wood cabinets, granite worktops, stone slab splashback, integrated appliances, travertine flooring and an island.
Inspiration for a large classic u-shaped kitchen/diner in Indianapolis with a submerged sink, recessed-panel cabinets, dark wood cabinets, granite worktops, stone slab splashback, integrated appliances, travertine flooring and an island.
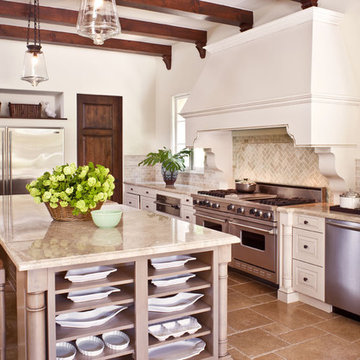
Inspiration for a mediterranean kitchen in Los Angeles with raised-panel cabinets, beige cabinets, stainless steel appliances and travertine flooring.
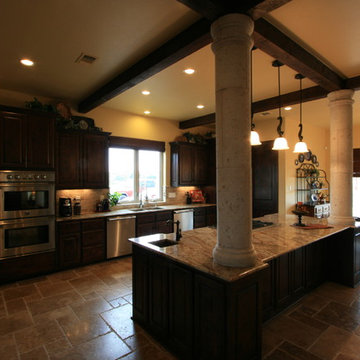
JM Photos
Inspiration for a large traditional single-wall kitchen/diner in Austin with a double-bowl sink, raised-panel cabinets, dark wood cabinets, granite worktops, brown splashback, metro tiled splashback, stainless steel appliances, travertine flooring, an island and brown floors.
Inspiration for a large traditional single-wall kitchen/diner in Austin with a double-bowl sink, raised-panel cabinets, dark wood cabinets, granite worktops, brown splashback, metro tiled splashback, stainless steel appliances, travertine flooring, an island and brown floors.
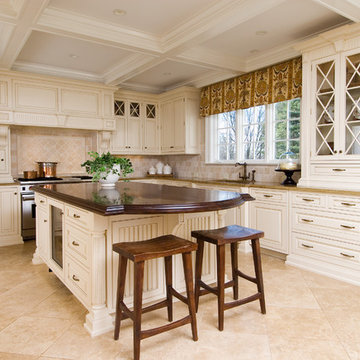
Edwardian Style, by True North Cabinets
Design ideas for a traditional u-shaped kitchen/diner in New York with wood worktops, a submerged sink, white cabinets, beige splashback, integrated appliances, travertine flooring and limestone splashback.
Design ideas for a traditional u-shaped kitchen/diner in New York with wood worktops, a submerged sink, white cabinets, beige splashback, integrated appliances, travertine flooring and limestone splashback.

Custom inset cabinetry: white cabinets with maple stained island; custom wood hood, farm sink, silver travertine floors, recessed panel cabinet doors.
Peter Chollick Photography

Pairing their love of Mid-Century Modern design and collecting with the enjoyment they get out of entertaining at home, this client’s kitchen remodel in Linda Vista hit all the right notes.
Set atop a hillside with sweeping views of the city below, the first priority in this remodel was to open up the kitchen space to take full advantage of the view and create a seamless transition between the kitchen, dining room, and outdoor living space. A primary wall was removed and a custom peninsula/bar area was created to house the client’s extensive collection of glassware and bar essentials on a sleek shelving unit suspended from the ceiling and wrapped around the base of the peninsula.
Light wood cabinetry with a retro feel was selected and provided the perfect complement to the unique backsplash which extended the entire length of the kitchen, arranged to create a distinct ombre effect that concentrated behind the Wolf range.
Subtle brass fixtures and pulls completed the look while panels on the built in refrigerator created a consistent flow to the cabinetry.
Additionally, a frosted glass sliding door off of the kitchen disguises a dedicated laundry room full of custom finishes. Raised built-in cabinetry houses the washer and dryer to put everything at eye level, while custom sliding shelves that can be hidden when not in use lessen the need for bending and lifting heavy loads of laundry. Other features include built-in laundry sorter and extensive storage.
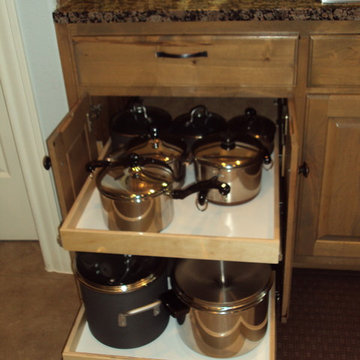
Inspiration for a medium sized classic open plan kitchen in Austin with raised-panel cabinets, distressed cabinets, granite worktops, multi-coloured splashback, stone slab splashback, stainless steel appliances and travertine flooring.
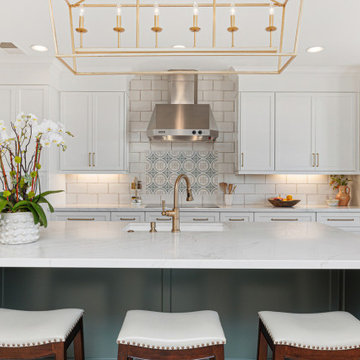
A refresh to bring this dated Tuscan kitchen to a light and bright contemporary feel. The cabinets were painted SW Origami White and the island and butlers pantry SW Pewter Green. A few of the cabinets were rebuilt to accommodate a larger pantry with roll out shelves, and a separate pantry for small appliances. The old cabinets did not reach the ceiling. A large crown molding was applied to raise the cabinets to touch the ceiling. A new quartz counter top and backsplash were added to compliment the look. The finishing touch was the gold faucet, chandelier and hardware.
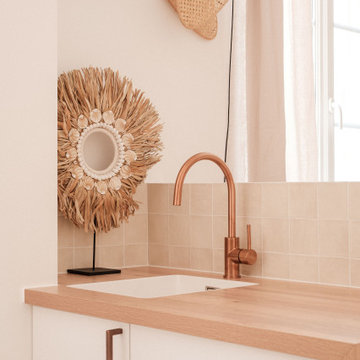
A deux pas du canal de l’Ourq dans le XIXè arrondissement de Paris, cet appartement était bien loin d’en être un. Surface vétuste et humide, corroborée par des problématiques structurelles importantes, le local ne présentait initialement aucun atout. Ce fut sans compter sur la faculté de projection des nouveaux acquéreurs et d’un travail important en amont du bureau d’étude Védia Ingéniérie, que cet appartement de 27m2 a pu se révéler. Avec sa forme rectangulaire et ses 3,00m de hauteur sous plafond, le potentiel de l’enveloppe architecturale offrait à l’équipe d’Ameo Concept un terrain de jeu bien prédisposé. Le challenge : créer un espace nuit indépendant et allier toutes les fonctionnalités d’un appartement d’une surface supérieure, le tout dans un esprit chaleureux reprenant les codes du « bohème chic ». Tout en travaillant les verticalités avec de nombreux rangements se déclinant jusqu’au faux plafond, une cuisine ouverte voit le jour avec son espace polyvalent dinatoire/bureau grâce à un plan de table rabattable, une pièce à vivre avec son canapé trois places, une chambre en second jour avec dressing, une salle d’eau attenante et un sanitaire séparé. Les surfaces en cannage se mêlent au travertin naturel, essences de chêne et zelliges aux nuances sables, pour un ensemble tout en douceur et caractère. Un projet clé en main pour cet appartement fonctionnel et décontracté destiné à la location.
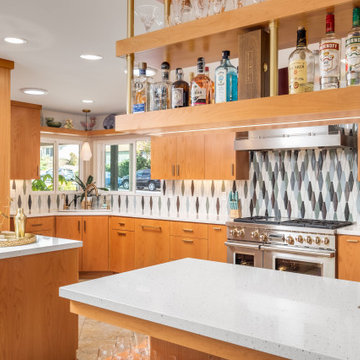
Pairing their love of Mid-Century Modern design and collecting with the enjoyment they get out of entertaining at home, this client’s kitchen remodel in Linda Vista hit all the right notes.
Set atop a hillside with sweeping views of the city below, the first priority in this remodel was to open up the kitchen space to take full advantage of the view and create a seamless transition between the kitchen, dining room, and outdoor living space. A primary wall was removed and a custom peninsula/bar area was created to house the client’s extensive collection of glassware and bar essentials on a sleek shelving unit suspended from the ceiling and wrapped around the base of the peninsula.
Light wood cabinetry with a retro feel was selected and provided the perfect complement to the unique backsplash which extended the entire length of the kitchen, arranged to create a distinct ombre effect that concentrated behind the Wolf range.
Subtle brass fixtures and pulls completed the look while panels on the built in refrigerator created a consistent flow to the cabinetry.
Additionally, a frosted glass sliding door off of the kitchen disguises a dedicated laundry room full of custom finishes. Raised built-in cabinetry houses the washer and dryer to put everything at eye level, while custom sliding shelves that can be hidden when not in use lessen the need for bending and lifting heavy loads of laundry. Other features include built-in laundry sorter and extensive storage.

This house was designed to maintain clean sustainability and durability. Minimal, simple, modern design techniques were implemented to create an open floor plan with natural light. The entry of the home, clad in wood, was created as a transitional space between the exterior and the living spaces by creating a feeling of compression before entering into the voluminous, light filled, living area. The large volume, tall windows and natural light of the living area allows for light and views to the exterior in all directions. This project also considered our clients' need for storage and love for travel by creating storage space for an Airstream camper in the oversized 2 car garage at the back of the property. As in all of our homes, we designed and built this project with increased energy efficiency standards in mind. Our standards begin below grade by designing our foundations with insulated concrete forms (ICF) for all of our exterior foundation walls, providing the below grade walls with an R value of 23. As a standard, we also install a passive radon system and a heat recovery ventilator to efficiently mitigate the indoor air quality within all of the homes we build.

Family making kombucha at the large walnut and marble island.
Design ideas for a large rural galley open plan kitchen in Tampa with a submerged sink, flat-panel cabinets, medium wood cabinets, marble worktops, multi-coloured splashback, porcelain splashback, stainless steel appliances, travertine flooring, an island, beige floors and white worktops.
Design ideas for a large rural galley open plan kitchen in Tampa with a submerged sink, flat-panel cabinets, medium wood cabinets, marble worktops, multi-coloured splashback, porcelain splashback, stainless steel appliances, travertine flooring, an island, beige floors and white worktops.

A long....center island connects the living and dining rooms. The cork floors are inset in the concrete, allowing for a forgivable and more comfortable standing surface.

The cement tile below the kitchen island counter provides a beautiful and colorful surprise element. The choice to install shelves instead of cabinets keeps the walls light and open. The recessed stove fan creates a modern clean look.
Photo Credit: Meghan Caudill
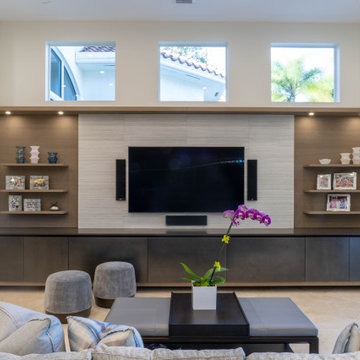
WARM PLATINUM OAK VENEER PAIRED WITH MANDORLA MATTE LACQUER DOORS IN MODERN SHAKER STYLE. COUNTER IN CRISTALLO QUARTZITE. MIELE APPLIANCES
Expansive contemporary l-shaped open plan kitchen in Miami with a submerged sink, flat-panel cabinets, light wood cabinets, quartz worktops, beige splashback, integrated appliances, travertine flooring, an island, beige floors and beige worktops.
Expansive contemporary l-shaped open plan kitchen in Miami with a submerged sink, flat-panel cabinets, light wood cabinets, quartz worktops, beige splashback, integrated appliances, travertine flooring, an island, beige floors and beige worktops.

Outside view of pantry showing custom designed & fabricated distressed wood barn doors with antique glass panels. Barn Door hardware by Krownlab. Pantry interiors outfitted with painted adjustable shelves and drawers for dry good storage.
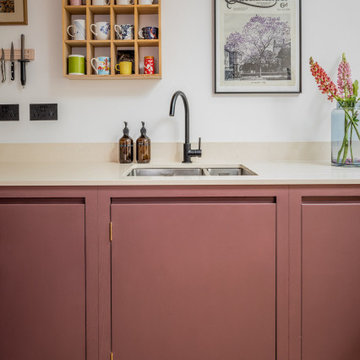
A kitchen to show the clients love of colour in three show-stopping shades; Paint and Papers 'Plumb brandy' and 'temple', plus Farrow And Ball's 'Charlotte's Locks'.
Painted flat panel with handle-less design and open shelving.

Casual comfortable family kitchen is the heart of this home! Organization is the name of the game in this fast paced yet loving family! Between school, sports, and work everyone needs to hustle, but this hard working kitchen makes it all a breeze! Photography: Stephen Karlisch

This lovely west Plano kitchen was updated to better serve the lovely family who lives there by removing the existing island (with raised bar) and replaced with custom built option. Quartzite countertops, marble splash and travertine floors create a neutral foundation. Transitional bold lighting over the island offers lots of great task lighting and style.
Kitchen with Cork Flooring and Travertine Flooring Ideas and Designs
3