Kitchen with Cork Flooring and Travertine Flooring Ideas and Designs
Refine by:
Budget
Sort by:Popular Today
121 - 140 of 23,217 photos
Item 1 of 3
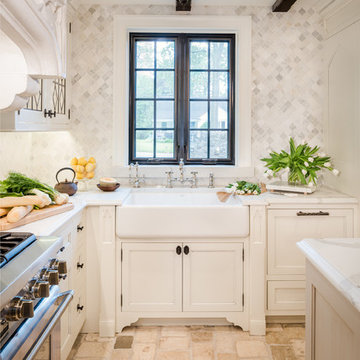
Angle Eye Photography
Photo of a traditional u-shaped kitchen/diner in Philadelphia with a belfast sink, white cabinets, marble worktops, white splashback, stone tiled splashback, stainless steel appliances, travertine flooring, an island and recessed-panel cabinets.
Photo of a traditional u-shaped kitchen/diner in Philadelphia with a belfast sink, white cabinets, marble worktops, white splashback, stone tiled splashback, stainless steel appliances, travertine flooring, an island and recessed-panel cabinets.
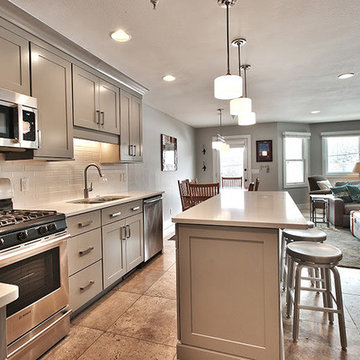
Kitchen and baths, Kemper cabinetry, Larsen door style, Cloud painted finish, Caesarstone frosty Carrina, Backsplash Biscuit 2 x 8 subway tile, 60/40 stainless steel sink, Faucet kitche: moen Align series, Hardware: Berenson Swagger Pull, Bosch appliances
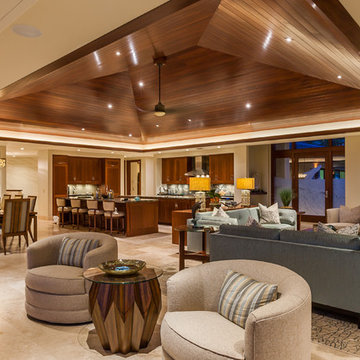
Dan Cunningham, PXL Creative
Large world-inspired kitchen in Hawaii with a submerged sink, recessed-panel cabinets, quartz worktops, green splashback, glass tiled splashback, stainless steel appliances, travertine flooring and multiple islands.
Large world-inspired kitchen in Hawaii with a submerged sink, recessed-panel cabinets, quartz worktops, green splashback, glass tiled splashback, stainless steel appliances, travertine flooring and multiple islands.
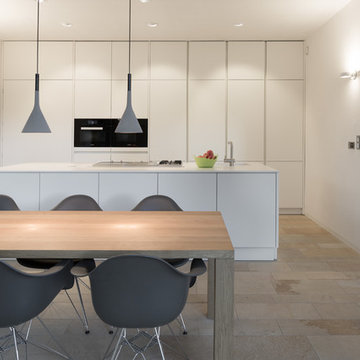
H.Stolz
Large contemporary single-wall kitchen/diner in Munich with flat-panel cabinets, white cabinets, white splashback, black appliances, an island, travertine flooring, an integrated sink, beige floors and white worktops.
Large contemporary single-wall kitchen/diner in Munich with flat-panel cabinets, white cabinets, white splashback, black appliances, an island, travertine flooring, an integrated sink, beige floors and white worktops.

A Gilmans Kitchens and Baths - Design Build Project (REMMIES Award Winning Kitchen)
The original kitchen lacked counter space and seating for the homeowners and their family and friends. It was important for the homeowners to utilize every inch of usable space for storage, function and entertaining, so many organizational inserts were used in the kitchen design. Bamboo cabinets, cork flooring and neolith countertops were used in the design.
Storage Solutions include a spice pull-out, towel pull-out, pantry pull outs and lemans corner cabinets. Bifold lift up cabinets were also used for convenience. Special organizational inserts were used in the Pantry cabinets for maximum organization.
Check out more kitchens by Gilmans Kitchens and Baths!
http://www.gkandb.com/
DESIGNER: JANIS MANACSA
PHOTOGRAPHER: TREVE JOHNSON
CABINETS: DEWILS CABINETRY
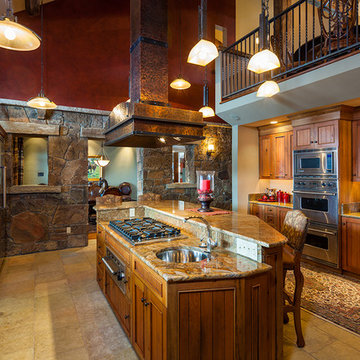
Karl Neumann
Photo of an expansive rustic kitchen in Other with granite worktops, travertine flooring and an island.
Photo of an expansive rustic kitchen in Other with granite worktops, travertine flooring and an island.
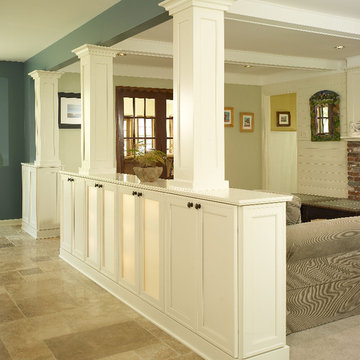
Keeping an open concept between the kitchen and family room was a 'must'. Breaking the spaces with cabinetry and wrapping the support structure created an elegant separation between the two spaces while keeping it open.

Photo of a medium sized traditional galley open plan kitchen in Austin with raised-panel cabinets, medium wood cabinets, white appliances, travertine flooring, composite countertops, beige splashback, ceramic splashback and multiple islands.
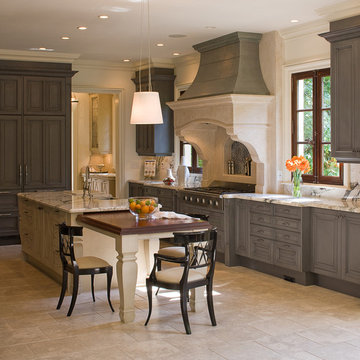
James Lockhart photo
Large traditional grey and cream u-shaped enclosed kitchen in Atlanta with an island, grey cabinets, marble worktops, a belfast sink, travertine flooring, stainless steel appliances, raised-panel cabinets, white splashback and stone slab splashback.
Large traditional grey and cream u-shaped enclosed kitchen in Atlanta with an island, grey cabinets, marble worktops, a belfast sink, travertine flooring, stainless steel appliances, raised-panel cabinets, white splashback and stone slab splashback.

3,900 SF home that has achieved a LEED Silver certification. The house is sited on a wooded hill with southern exposure and consists of two 20’ x 84’ bars. The second floor is rotated 15 degrees beyond ninety to respond to site conditions and animate the plan. Materials include a standing seam galvalume roof, native stone, and rain screen cedar siding.
Feyerabend Photoartists

Builder/Designer/Owner – Masud Sarshar
Photos by – Simon Berlyn, BerlynPhotography
Our main focus in this beautiful beach-front Malibu home was the view. Keeping all interior furnishing at a low profile so that your eye stays focused on the crystal blue Pacific. Adding natural furs and playful colors to the homes neutral palate kept the space warm and cozy. Plants and trees helped complete the space and allowed “life” to flow inside and out. For the exterior furnishings we chose natural teak and neutral colors, but added pops of orange to contrast against the bright blue skyline.
This open floor plan kitchen, living room, dining room, and staircase. Owner wanted a transitional flare with mid century, industrial, contemporary, modern, and masculinity. Perfect place to entertain and dine with friends.
JL Interiors is a LA-based creative/diverse firm that specializes in residential interiors. JL Interiors empowers homeowners to design their dream home that they can be proud of! The design isn’t just about making things beautiful; it’s also about making things work beautifully. Contact us for a free consultation Hello@JLinteriors.design _ 310.390.6849_ www.JLinteriors.design
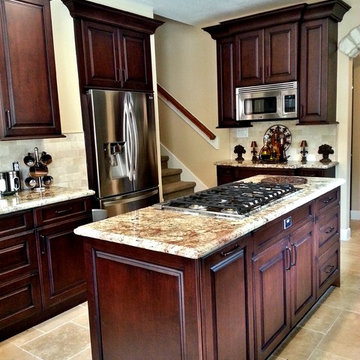
Cabinetry designed and installed by Kitchen Central. Photo by Kitchen Central. Cabinetry built by Elmwood Kitchens.
www.kitchencentral.com
www.elmwoodkitchens.com
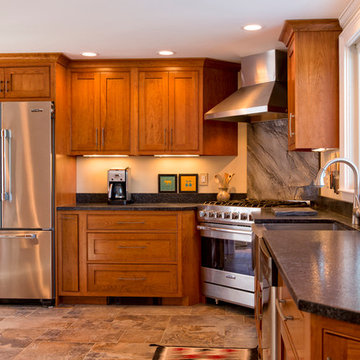
Ellen Harasimowicz Photography
Design ideas for a medium sized traditional l-shaped kitchen pantry in Boston with a belfast sink, shaker cabinets, medium wood cabinets, soapstone worktops, black splashback, stone slab splashback, stainless steel appliances, travertine flooring and a breakfast bar.
Design ideas for a medium sized traditional l-shaped kitchen pantry in Boston with a belfast sink, shaker cabinets, medium wood cabinets, soapstone worktops, black splashback, stone slab splashback, stainless steel appliances, travertine flooring and a breakfast bar.
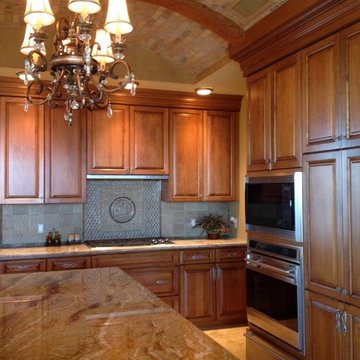
Tampa Penthouse Kitchen with Island
General Contractor: Bollenback Builders
This is an example of a large traditional u-shaped kitchen/diner in Tampa with a submerged sink, raised-panel cabinets, medium wood cabinets, granite worktops, beige splashback, stone tiled splashback, stainless steel appliances, travertine flooring and an island.
This is an example of a large traditional u-shaped kitchen/diner in Tampa with a submerged sink, raised-panel cabinets, medium wood cabinets, granite worktops, beige splashback, stone tiled splashback, stainless steel appliances, travertine flooring and an island.
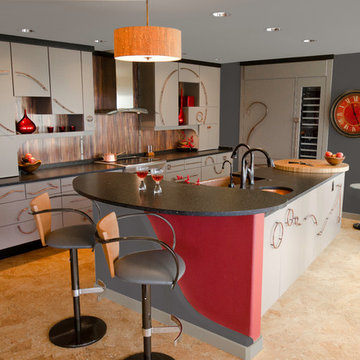
Floors are an autumn toned cork. The light fixture is also cork.
Photography by Kevin Felts.
Large contemporary galley open plan kitchen in Portland with grey cabinets, a belfast sink, flat-panel cabinets, integrated appliances, engineered stone countertops, metallic splashback, metal splashback, cork flooring and an island.
Large contemporary galley open plan kitchen in Portland with grey cabinets, a belfast sink, flat-panel cabinets, integrated appliances, engineered stone countertops, metallic splashback, metal splashback, cork flooring and an island.
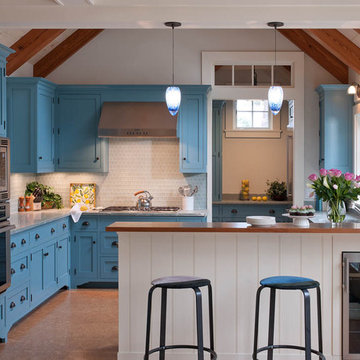
Cabinets by Crown Point Cabinetry painted Farrow & Ball Stone Blue No. 86.
Photo of a nautical kitchen in Boston with shaker cabinets, blue cabinets, white splashback, marble worktops, glass tiled splashback, a submerged sink, stainless steel appliances and cork flooring.
Photo of a nautical kitchen in Boston with shaker cabinets, blue cabinets, white splashback, marble worktops, glass tiled splashback, a submerged sink, stainless steel appliances and cork flooring.
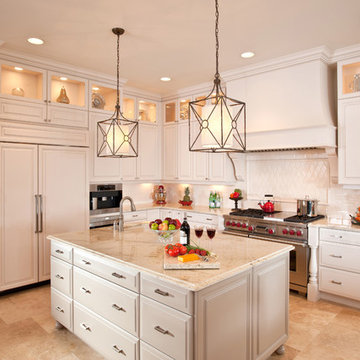
Inspiration for a classic kitchen in Tampa with glass-front cabinets and travertine flooring.

Photographer - Ken Vaughn; Architect - Michael Lyons
Inspiration for a traditional galley kitchen in Dallas with a submerged sink, flat-panel cabinets, blue cabinets, yellow splashback, stainless steel appliances, travertine flooring, engineered stone countertops and metro tiled splashback.
Inspiration for a traditional galley kitchen in Dallas with a submerged sink, flat-panel cabinets, blue cabinets, yellow splashback, stainless steel appliances, travertine flooring, engineered stone countertops and metro tiled splashback.
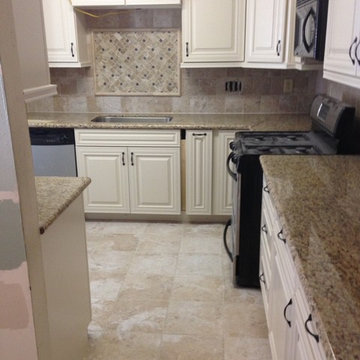
Medium sized traditional l-shaped kitchen in Houston with a submerged sink, raised-panel cabinets, white cabinets, granite worktops, beige splashback, stone tiled splashback, black appliances and travertine flooring.
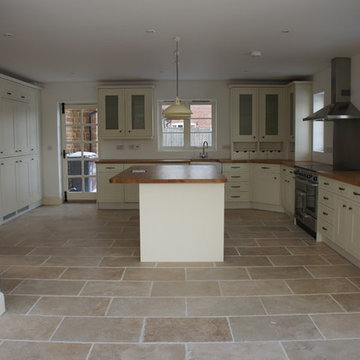
This is an example of a large farmhouse kitchen/diner in Other with a belfast sink, shaker cabinets, white cabinets, wood worktops, travertine flooring and an island.
Kitchen with Cork Flooring and Travertine Flooring Ideas and Designs
7