Kitchen with Dark Hardwood Flooring and Green Worktops Ideas and Designs
Refine by:
Budget
Sort by:Popular Today
21 - 40 of 204 photos
Item 1 of 3
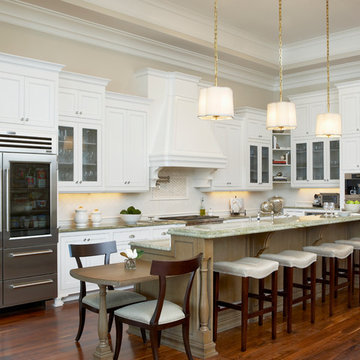
This is an example of a large traditional l-shaped enclosed kitchen in Other with recessed-panel cabinets, white cabinets, an island, granite worktops, white splashback, stone tiled splashback, stainless steel appliances, a belfast sink, dark hardwood flooring and green worktops.
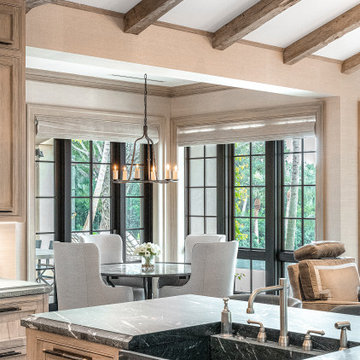
Expansive traditional grey and brown kitchen/diner in Miami with a belfast sink, recessed-panel cabinets, medium wood cabinets, soapstone worktops, stainless steel appliances, dark hardwood flooring, multiple islands, brown floors, green worktops, exposed beams and feature lighting.
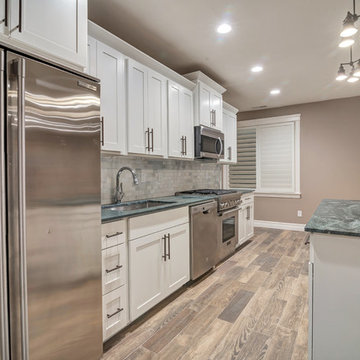
Quick Pic Tours
Medium sized traditional single-wall open plan kitchen in Salt Lake City with a submerged sink, shaker cabinets, white cabinets, quartz worktops, grey splashback, porcelain splashback, stainless steel appliances, dark hardwood flooring, an island, brown floors and green worktops.
Medium sized traditional single-wall open plan kitchen in Salt Lake City with a submerged sink, shaker cabinets, white cabinets, quartz worktops, grey splashback, porcelain splashback, stainless steel appliances, dark hardwood flooring, an island, brown floors and green worktops.
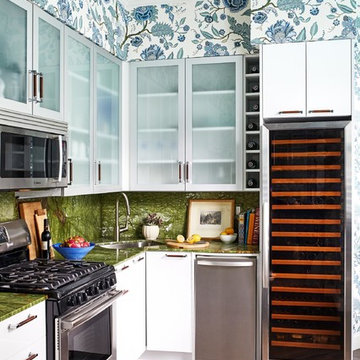
The clients wanted a comfortable home fun for entertaining, pet-friendly, and easy to maintain — soothing, yet exciting. Bold colors and fun accents bring this home to life!
Project designed by Boston interior design studio Dane Austin Design. They serve Boston, Cambridge, Hingham, Cohasset, Newton, Weston, Lexington, Concord, Dover, Andover, Gloucester, as well as surrounding areas.
For more about Dane Austin Design, click here: https://daneaustindesign.com/
To learn more about this project, click here:
https://daneaustindesign.com/logan-townhouse
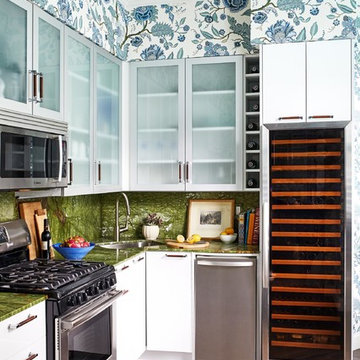
The clients wanted a comfortable home fun for entertaining, pet-friendly, and easy to maintain — soothing, yet exciting. Bold colors and fun accents bring this home to life!
Project designed by Boston interior design studio Dane Austin Design. They serve Boston, Cambridge, Hingham, Cohasset, Newton, Weston, Lexington, Concord, Dover, Andover, Gloucester, as well as surrounding areas.
For more about Dane Austin Design, click here: https://daneaustindesign.com/
To learn more about this project, click here:
https://daneaustindesign.com/logan-townhouse
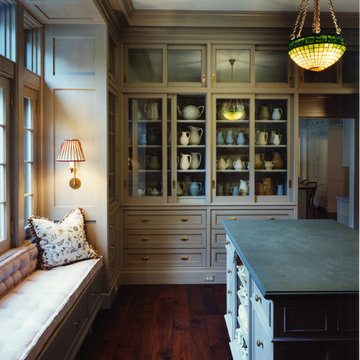
All moldings are classical vernacular but one of a kind design - each one milled with a custom made "knife".
Inspiration for a traditional kitchen pantry in Houston with glass-front cabinets, grey cabinets, dark hardwood flooring, an island and green worktops.
Inspiration for a traditional kitchen pantry in Houston with glass-front cabinets, grey cabinets, dark hardwood flooring, an island and green worktops.
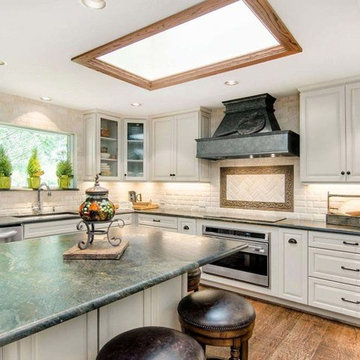
Design ideas for a large classic kitchen pantry in DC Metro with shaker cabinets, white cabinets, engineered stone countertops, white splashback, ceramic splashback, stainless steel appliances, dark hardwood flooring, brown floors and green worktops.
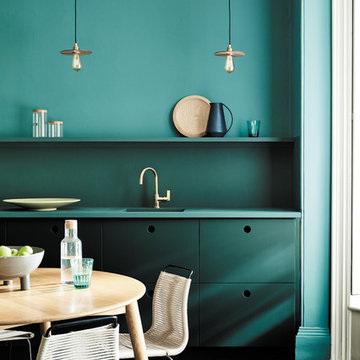
Photo of a contemporary kitchen/diner in Moscow with flat-panel cabinets, green cabinets, green splashback, green worktops, a single-bowl sink and dark hardwood flooring.
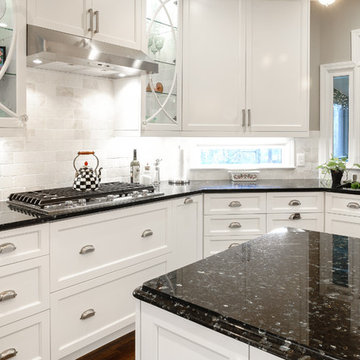
Design ideas for a medium sized traditional u-shaped kitchen/diner in Atlanta with a submerged sink, recessed-panel cabinets, white cabinets, granite worktops, beige splashback, travertine splashback, stainless steel appliances, dark hardwood flooring, an island, brown floors and green worktops.
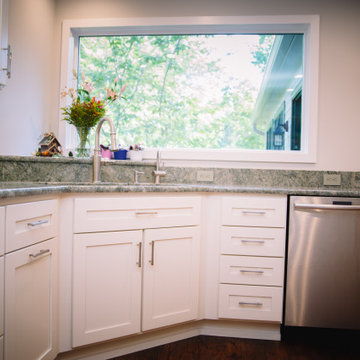
Design ideas for an expansive modern l-shaped kitchen/diner in Other with a submerged sink, shaker cabinets, white cabinets, quartz worktops, stainless steel appliances, dark hardwood flooring, an island, brown floors and green worktops.
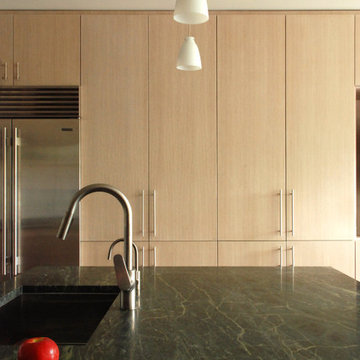
A new custom kitchen in Lincoln Park
This is an example of a medium sized contemporary l-shaped kitchen in Chicago with a submerged sink, flat-panel cabinets, light wood cabinets, quartz worktops, white splashback, metro tiled splashback, stainless steel appliances, dark hardwood flooring, an island, brown floors and green worktops.
This is an example of a medium sized contemporary l-shaped kitchen in Chicago with a submerged sink, flat-panel cabinets, light wood cabinets, quartz worktops, white splashback, metro tiled splashback, stainless steel appliances, dark hardwood flooring, an island, brown floors and green worktops.
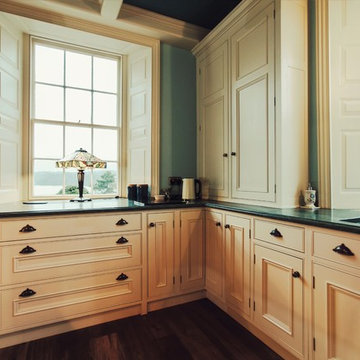
Derwent Island house situated on its own private island is leased by the national trust. The handcrafted kitchen had to be transported by boat crossing the only means of transport to and from the island. The traditional style cabinetry is in keeping with the period of the property and hand painted. Photography is courtesy of Amelia Le Brun.

Photo of a small contemporary u-shaped open plan kitchen in London with a single-bowl sink, pink cabinets, terrazzo worktops, green splashback, stainless steel appliances, dark hardwood flooring, no island, brown floors and green worktops.
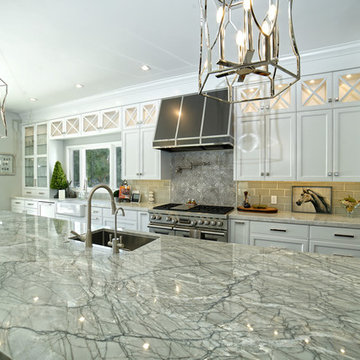
Luxury Kitchen with 2 full sized sinks HUGE 10' island with lots of seating and convenience at you finger tips. Beautiful white painted cabinetry with X style mullions for decorative lighting and display purposes. Full sized appliances for when guest inevitably arrive!
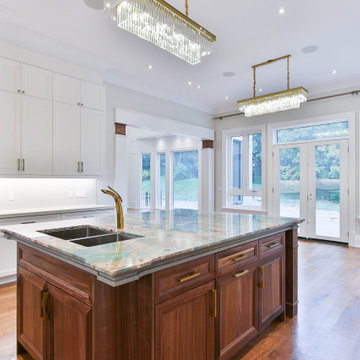
Kitchen View
Large traditional galley enclosed kitchen in Toronto with a double-bowl sink, flat-panel cabinets, white cabinets, granite worktops, white splashback, ceramic splashback, coloured appliances, dark hardwood flooring, an island and green worktops.
Large traditional galley enclosed kitchen in Toronto with a double-bowl sink, flat-panel cabinets, white cabinets, granite worktops, white splashback, ceramic splashback, coloured appliances, dark hardwood flooring, an island and green worktops.
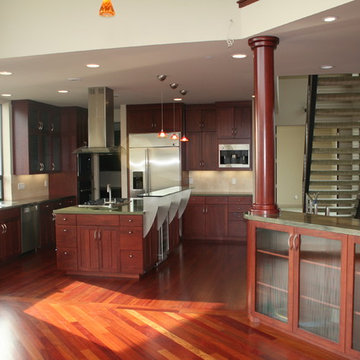
Inspiration for a large classic l-shaped open plan kitchen in San Francisco with a submerged sink, shaker cabinets, dark wood cabinets, granite worktops, beige splashback, porcelain splashback, stainless steel appliances, dark hardwood flooring, an island, brown floors and green worktops.
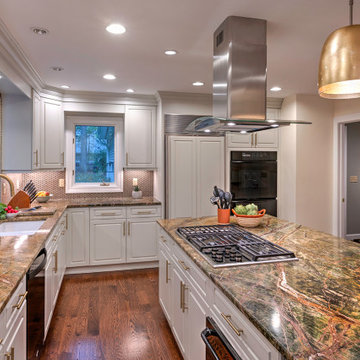
Large eclectic l-shaped kitchen/diner in Bridgeport with shaker cabinets, white cabinets, quartz worktops, brown splashback, an island, brown floors, green worktops, a submerged sink, integrated appliances, dark hardwood flooring and mosaic tiled splashback.
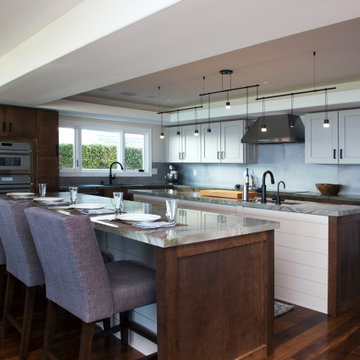
Quartzite counter-tops in two different colors, green and tan/beige. Cabinets are a mix of flat panel and shaker style. Flooring is a walnut hardwood. Design of the space is a transitional/modern style.
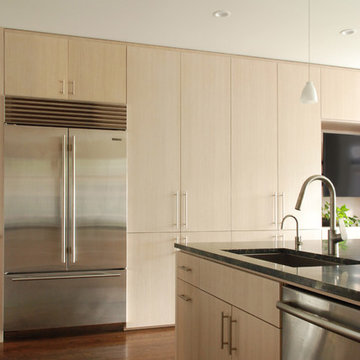
A new custom kitchen in Lincoln Park
Design ideas for a medium sized contemporary l-shaped kitchen in Chicago with a submerged sink, flat-panel cabinets, light wood cabinets, quartz worktops, white splashback, metro tiled splashback, stainless steel appliances, dark hardwood flooring, an island, brown floors and green worktops.
Design ideas for a medium sized contemporary l-shaped kitchen in Chicago with a submerged sink, flat-panel cabinets, light wood cabinets, quartz worktops, white splashback, metro tiled splashback, stainless steel appliances, dark hardwood flooring, an island, brown floors and green worktops.
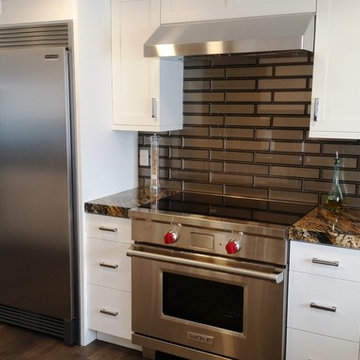
A modern update in a Salt Lake City penthouse with tremendous views of the city. Shaker style cabinets with a 2 1/4" mitered edge granite countertop.
Wolf 36" induction range. Pro Hood. Frigidaire 48" built in refrigerator.
Kitchen with Dark Hardwood Flooring and Green Worktops Ideas and Designs
2