Kitchen with Dark Hardwood Flooring and Grey Worktops Ideas and Designs
Refine by:
Budget
Sort by:Popular Today
81 - 100 of 8,939 photos
Item 1 of 3
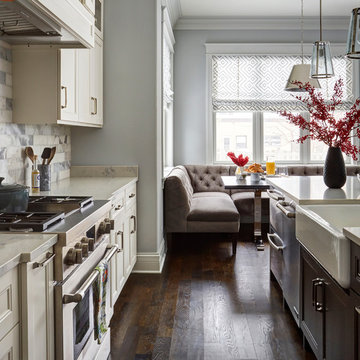
Transitional white kitchen with quartz counter-tops and polished nickel fixtures.
Photography: Michael Alan Kaskel
This is an example of a large classic single-wall open plan kitchen in Chicago with a belfast sink, shaker cabinets, white cabinets, engineered stone countertops, marble splashback, stainless steel appliances, an island, brown floors, multi-coloured splashback, dark hardwood flooring and grey worktops.
This is an example of a large classic single-wall open plan kitchen in Chicago with a belfast sink, shaker cabinets, white cabinets, engineered stone countertops, marble splashback, stainless steel appliances, an island, brown floors, multi-coloured splashback, dark hardwood flooring and grey worktops.
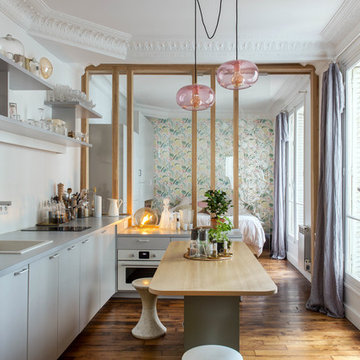
Photo of a small scandi l-shaped open plan kitchen in Paris with flat-panel cabinets, white cabinets, white appliances, dark hardwood flooring, an island, brown floors and grey worktops.
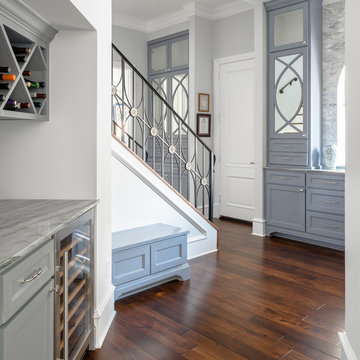
This existing client reached out to MMI Design for help shortly after the flood waters of Harvey subsided. Her home was ravaged by 5 feet of water throughout the first floor. What had been this client's long-term dream renovation became a reality, turning the nightmare of Harvey's wrath into one of the loveliest homes designed to date by MMI. We led the team to transform this home into a showplace. Our work included a complete redesign of her kitchen and family room, master bathroom, two powders, butler's pantry, and a large living room. MMI designed all millwork and cabinetry, adjusted the floor plans in various rooms, and assisted the client with all material specifications and furnishings selections. Returning these clients to their beautiful '"new" home is one of MMI's proudest moments!

Beautiful new construction, this kitchen is designed for entertaining. Notice the center island between the cooking wall and the cabinets with hardwood flooring.
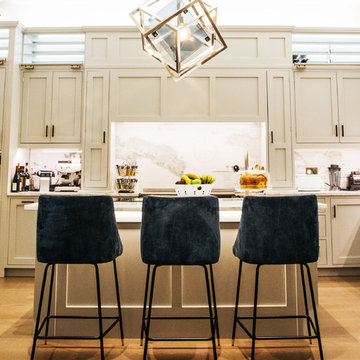
As always, the design process was key to the success of this project, maximising storage with clever high racking, reached with a beautiful but functional ladder. Hand painted grey this handcrafted Shaker style kitchen is elegant and timeless.
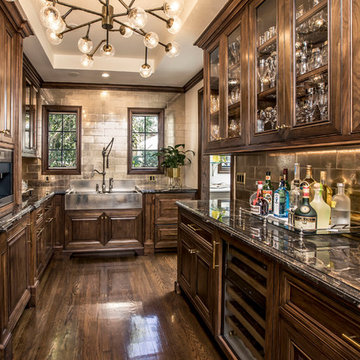
Inspiration for a traditional galley kitchen pantry in Los Angeles with a belfast sink, recessed-panel cabinets, dark wood cabinets, grey splashback, dark hardwood flooring, brown floors and grey worktops.
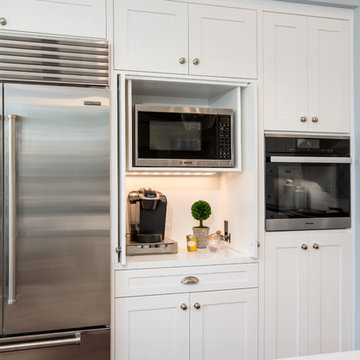
Extensive remodel to this couple's upscale home in Carlsbad. Transitional Bellmont Cabinet shaker style cabinetry with Quartz Aurea Stone's Paragon with 2-1/4" eased edge on the island top and Silestone's Charcoal Soapstone in Suede on the perimeter tops.
We pulled out all the goodies on this kitchen with stacked cabinetry to the ceiling with glass uppers and lighting, an espresso bar cabinet with microwave shelf, fully customized hood with corbels, utensil base pullout, spice base pullout, two base trash/recycle pullouts, a base corner arena, drawer organizers, a custom niche bookcase, under cabinet angled power strips and more!
TaylorPro is a Bellmont Cabinet Dealer
Photos by: Jon Upson
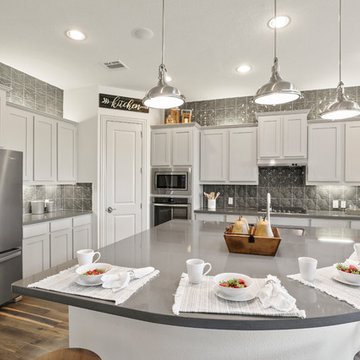
Design ideas for a large contemporary l-shaped kitchen/diner in Dallas with a built-in sink, shaker cabinets, grey cabinets, composite countertops, grey splashback, glass sheet splashback, stainless steel appliances, dark hardwood flooring, an island, brown floors and grey worktops.
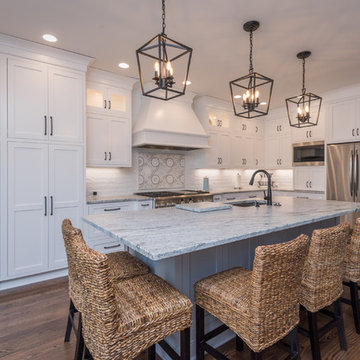
Bill Worley
Medium sized traditional l-shaped kitchen/diner in Louisville with shaker cabinets, white cabinets, granite worktops, white splashback, an island, grey worktops, a submerged sink, metro tiled splashback, stainless steel appliances, dark hardwood flooring and brown floors.
Medium sized traditional l-shaped kitchen/diner in Louisville with shaker cabinets, white cabinets, granite worktops, white splashback, an island, grey worktops, a submerged sink, metro tiled splashback, stainless steel appliances, dark hardwood flooring and brown floors.
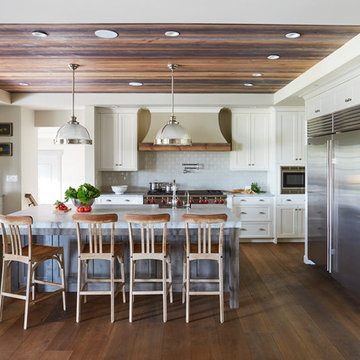
This is an example of a medium sized traditional u-shaped kitchen in Chicago with a belfast sink, shaker cabinets, white cabinets, white splashback, stainless steel appliances, dark hardwood flooring, an island, brown floors, grey worktops, marble worktops and metro tiled splashback.
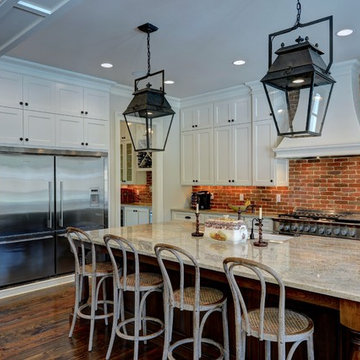
This is an example of a farmhouse l-shaped kitchen in Atlanta with a belfast sink, shaker cabinets, white cabinets, granite worktops, brick splashback, stainless steel appliances, dark hardwood flooring, an island, red splashback, brown floors and grey worktops.

Design ideas for a large classic kitchen/diner in Seattle with shaker cabinets, stainless steel appliances, marble worktops, marble splashback, a belfast sink, white cabinets, white splashback, dark hardwood flooring, an island and grey worktops.

Mike Schwartz Photography
Inspiration for a classic l-shaped kitchen in Chicago with a belfast sink, recessed-panel cabinets, white cabinets, white splashback, stainless steel appliances, dark hardwood flooring, an island, brown floors and grey worktops.
Inspiration for a classic l-shaped kitchen in Chicago with a belfast sink, recessed-panel cabinets, white cabinets, white splashback, stainless steel appliances, dark hardwood flooring, an island, brown floors and grey worktops.

Design ideas for a country galley kitchen in Burlington with a submerged sink, beige cabinets, stainless steel appliances, dark hardwood flooring, an island, brown floors, grey worktops and exposed beams.

Photo of a contemporary galley kitchen in Melbourne with a submerged sink, flat-panel cabinets, black cabinets, integrated appliances, dark hardwood flooring, an island, brown floors and grey worktops.

These homeowners were ready to update the home they had built when their girls were young. This was not a full gut remodel. The perimeter cabinetry mostly stayed but got new doors and height added at the top. The island and tall wood stained cabinet to the left of the sink are new and custom built and I hand-drew the design of the new range hood. The beautiful reeded detail came from our idea to add this special element to the new island and cabinetry. Bringing it over to the hood just tied everything together. We were so in love with this stunning Quartzite we chose for the countertops we wanted to feature it further in a custom apron-front sink. We were in love with the look of Zellige tile and it seemed like the perfect space to use it in.

Our clients wanted to transform their dated kitchen into a space that can accommodate their active family. Entertaining was an important factor and hiding kid mess was also a must. We integrated a hidden snack and prep station for the kids and a large island and beverage station for gathering and entertaining.

This 2-story home includes a 3- car garage with mudroom entry, an inviting front porch with decorative posts, and a screened-in porch. The home features an open floor plan with 10’ ceilings on the 1st floor and impressive detailing throughout. A dramatic 2-story ceiling creates a grand first impression in the foyer, where hardwood flooring extends into the adjacent formal dining room elegant coffered ceiling accented by craftsman style wainscoting and chair rail. Just beyond the Foyer, the great room with a 2-story ceiling, the kitchen, breakfast area, and hearth room share an open plan. The spacious kitchen includes that opens to the breakfast area, quartz countertops with tile backsplash, stainless steel appliances, attractive cabinetry with crown molding, and a corner pantry. The connecting hearth room is a cozy retreat that includes a gas fireplace with stone surround and shiplap. The floor plan also includes a study with French doors and a convenient bonus room for additional flexible living space. The first-floor owner’s suite boasts an expansive closet, and a private bathroom with a shower, freestanding tub, and double bowl vanity. On the 2nd floor is a versatile loft area overlooking the great room, 2 full baths, and 3 bedrooms with spacious closets.

This is an example of a medium sized contemporary galley kitchen/diner in Auckland with a single-bowl sink, flat-panel cabinets, grey cabinets, engineered stone countertops, black splashback, porcelain splashback, dark hardwood flooring, an island, brown floors and grey worktops.
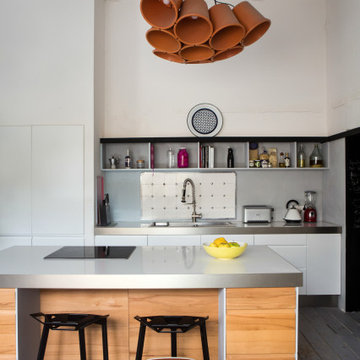
Inspiration for a medium sized contemporary galley kitchen in Paris with a built-in sink, flat-panel cabinets, white cabinets, stainless steel worktops, grey splashback, stainless steel appliances, dark hardwood flooring, an island, brown floors and grey worktops.
Kitchen with Dark Hardwood Flooring and Grey Worktops Ideas and Designs
5